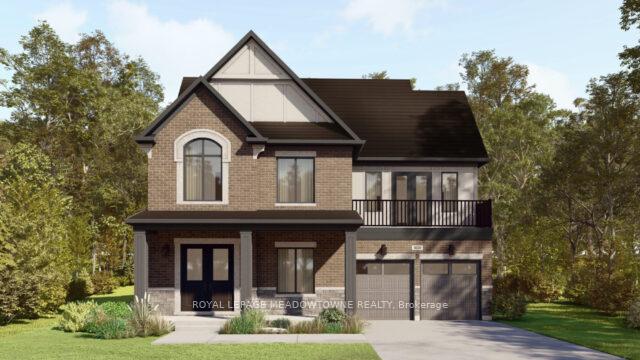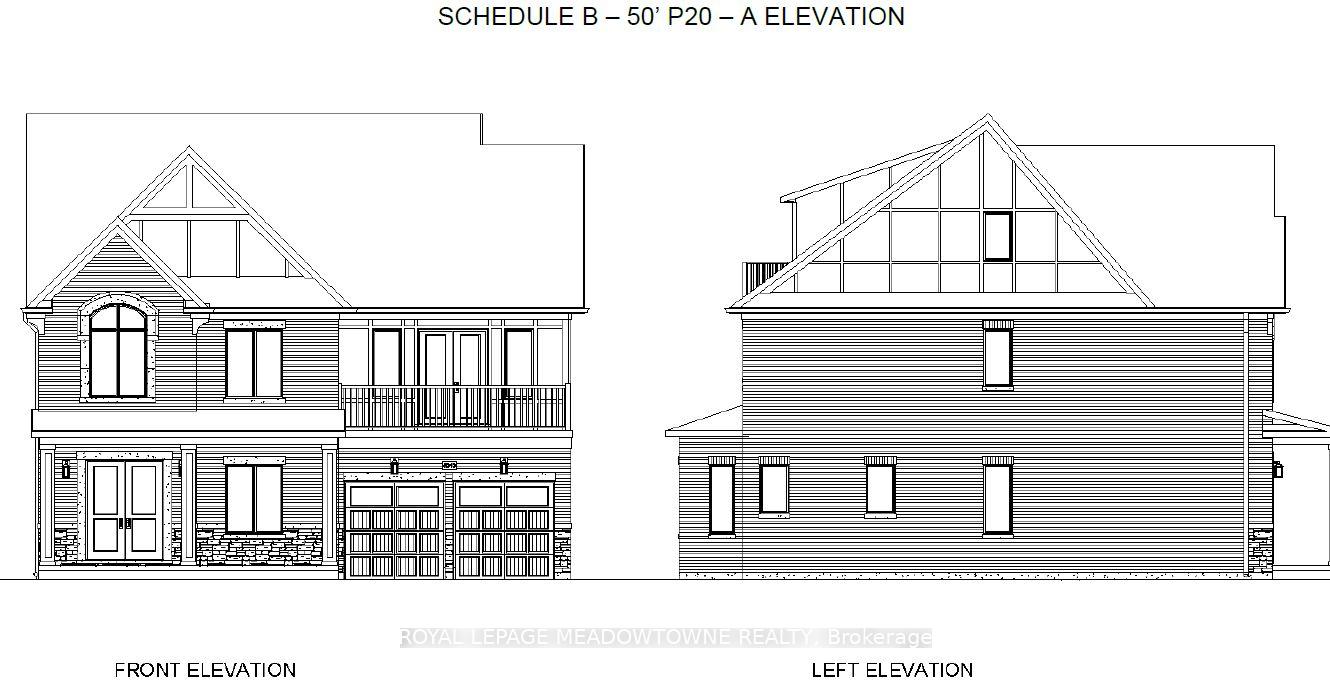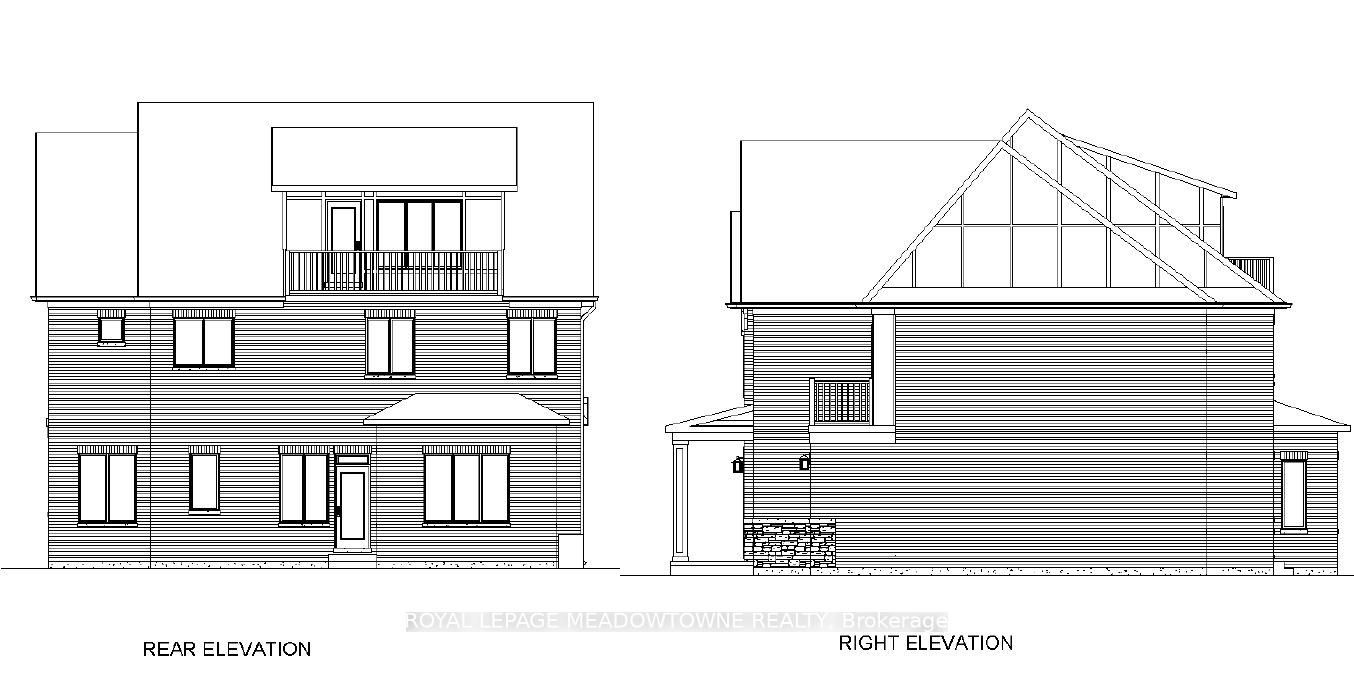
Menu



Login Required
Real estate boards require you to be signed in to access this property.
to see all the details .
5 bed
5 bath
4parking
sqft *
Terminated
List Price:
$2,799,900
Ready to go see it?
Looking to sell your property?
Get A Free Home EvaluationListing History
Loading price history...
Description
LOCATION, LOCATION, LOCATION! Opportunity to buy into a SOLD OUT neighbourhood in popular Oakville. Set to close Spring 2025. Stunning detached property on premium 50ft wide lot, backing onto green space (West Morrison Creek).This new community is right next to the popular Uptown Core. Your unique chance to own or invest in a highly sought-after, brand-new home in one of the most prestigious and desirable neighbourhoods in the GTA. Close to main highways, minutes to UTM and GO Train. 4424sqft of total living space (1005sqft in the finished basement). 5 total bedrooms and 5 bathrooms. Upgrades include 10ft ceilings on the main level & 9ft ceilings on the 2nd level. Bonus finished basement with 2pc bath AND a 3rd floor loft with 3pc bath! This home is a true gem, combining functionality, style, and a great location.
Extras
Details
| Area | Halton |
| Family Room | Yes |
| Heat Type | Forced Air |
| A/C | Central Air |
| Garage | Attached |
| Neighbourhood | 1008 - GO Glenorchy |
| Heating Source | Gas |
| Sewers | Sewer |
| Laundry Level | |
| Pool Features | None |
Rooms
| Room | Dimensions | Features |
|---|---|---|
| Recreation (Basement) | 3.94 X 5.05 m | |
| Recreation (Basement) | 9.83 X 6.86 m | |
| Bedroom 5 (Third) | 4.37 X 3.94 m | |
| Bedroom 4 (Second) | 3.78 X 3.66 m | |
| Bedroom 3 (Second) | 3.35 X 3.66 m | |
| Bedroom 2 (Second) | 3.33 X 3.71 m | |
| Primary Bedroom (Second) | 5.33 X 4.11 m | |
| Family Room (Main) | 3.91 X 5.26 m | |
| Den (Main) | 3.05 X 2.9 m | |
| Breakfast (Main) | 3.05 X 5 m | |
| Kitchen (Main) | 3.76 X 4.24 m | |
| Dining Room (Main) | 3.61 X 4.22 m |
Broker: ROYAL LEPAGE MEADOWTOWNE REALTYMLS®#: W11940888
Population
Gender
male
female
50%
50%
Family Status
Marital Status
Age Distibution
Dominant Language
Immigration Status
Socio-Economic
Employment
Highest Level of Education
Households
Structural Details
Total # of Occupied Private Dwellings3404
Dominant Year BuiltNaN
Ownership
Owned
Rented
77%
23%
Age of Home (Years)
Structural Type