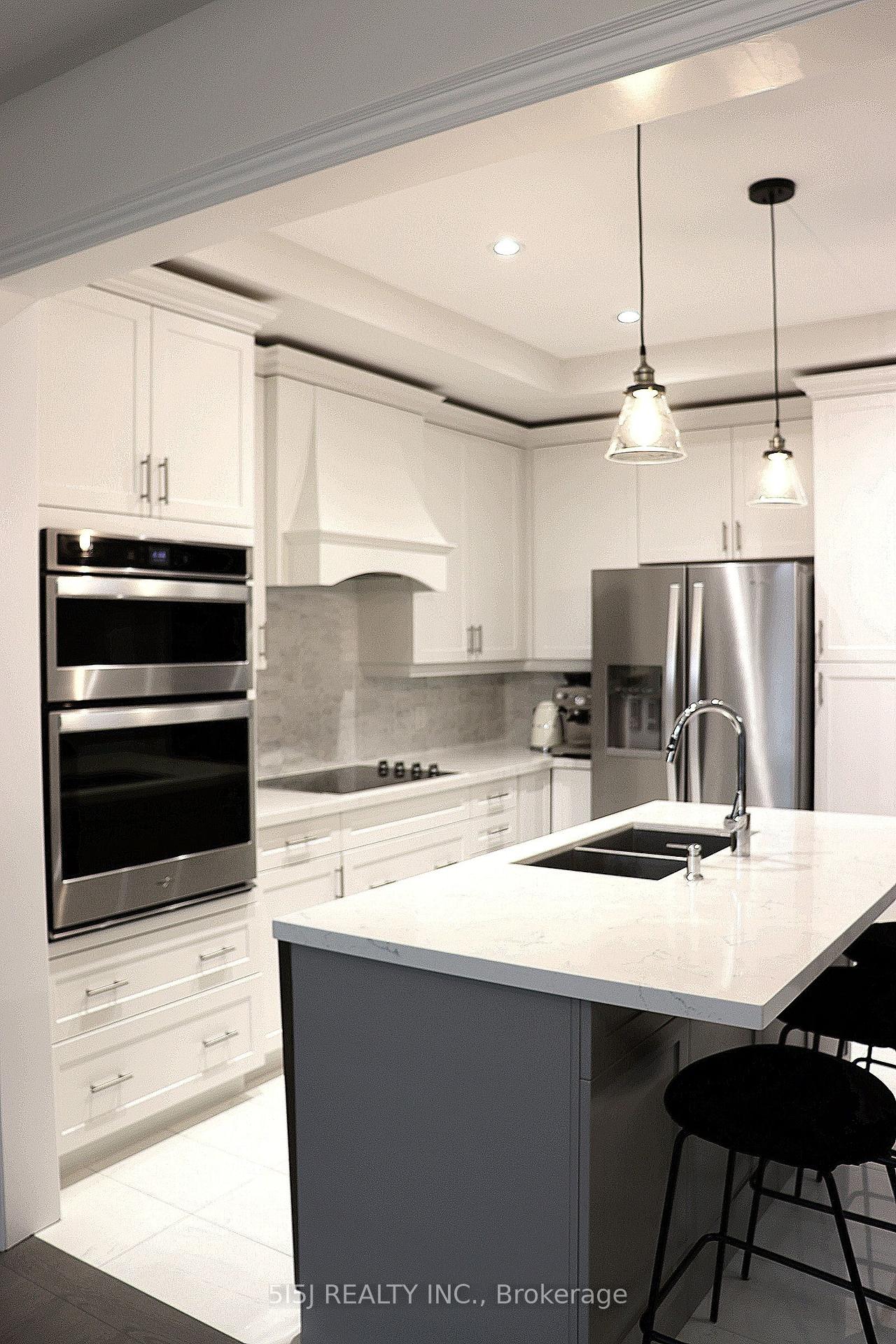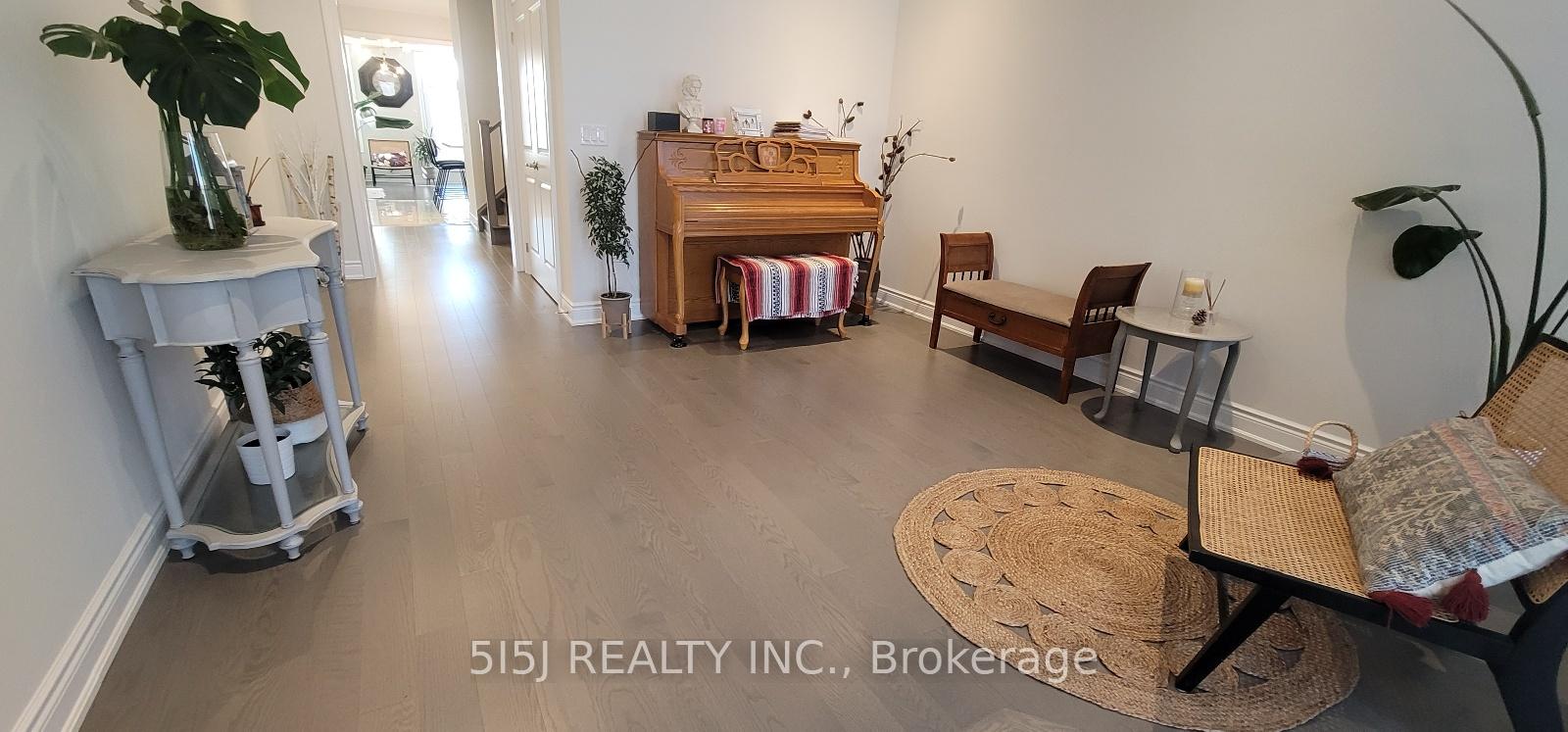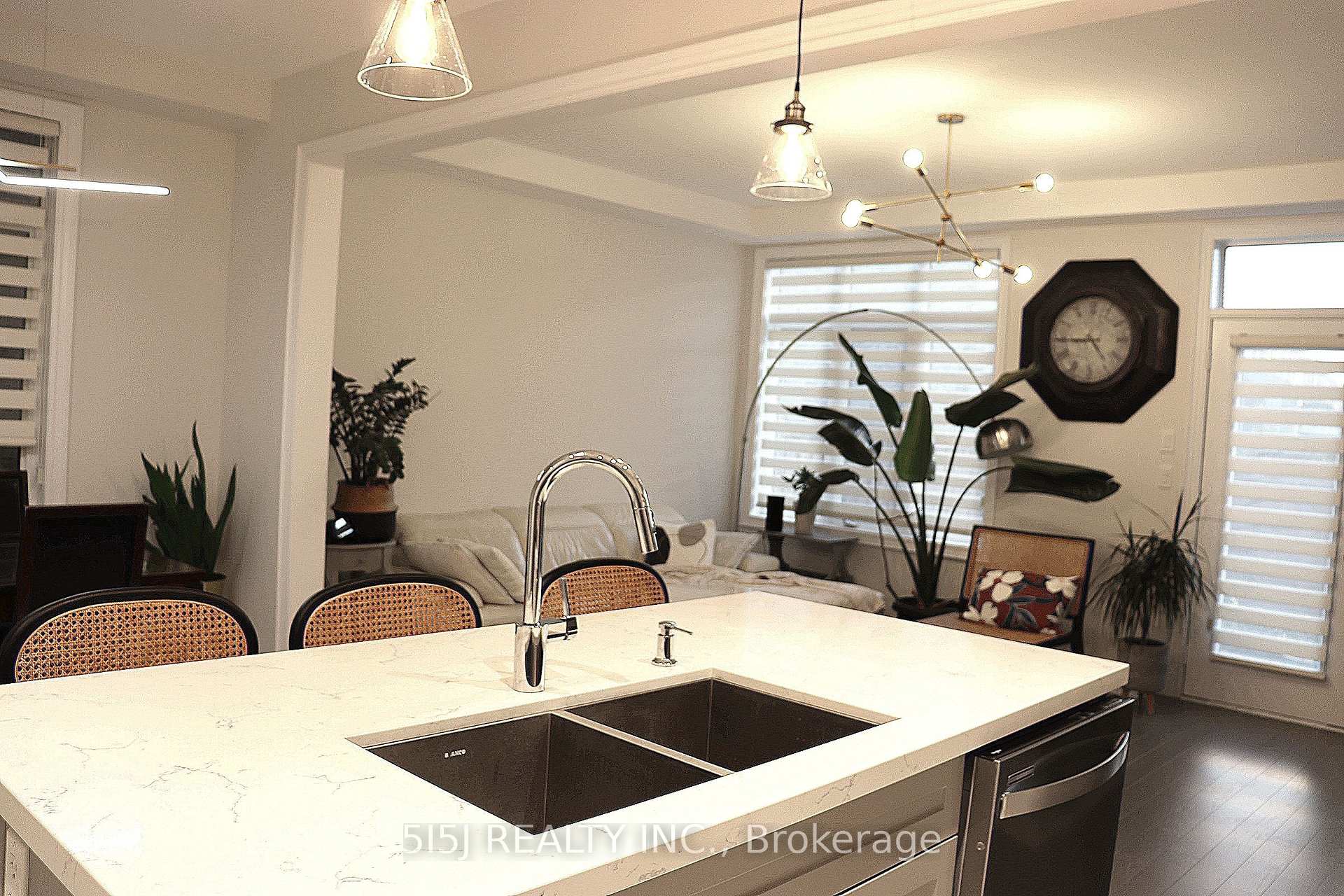
Menu



Login Required
Real estate boards require you to be signed in to access this property.
to see all the details .
3 bed
3 bath
2parking
sqft *
Leased
List Price:
$3,950
Leased Price:
$3,850
Ready to go see it?
Looking to sell your property?
Get A Free Home EvaluationListing History
Loading price history...
Description
Welcome to an exceptional ONLY 2-YR OLD, SPACIOUS (2129sf) & BRIGHT 2-story townhome in Oakville. Conveniently close to ELEMENTARY SCHOOL (ONLY 100M AWAY), highways, parks, OTMH Hospital & Uptown Core facilities. Inside, the main floor boasts an open-concept living & dining area w/ hardwood floors with a fireplace. The stylishWHITE MODERN KITCHEN is a delightful space for a bright family area. Upstairs, the master bed features a large walk-in closet & a private 5pc ensuite. 2 additional beds & full bath complete the 2nd floor. The laundry room is conveniently located on the 2nd floor with a Samsung Washer/Dryer. Don't miss the opportunity to make this charming house your home! So many Extra upgrades; Wireless Garage Door (Chamberlain MyQ), Ring doorbell with Alexa Amazon Echo, Smart Thermostat (Google Nest). Available from Jan. 18, 2024.
Extras
No smoking and no pets. The tenant is responsible for all utilities, yard maintenance, garbage & snow removal. Tenant insurance, key deposit ($200). The hot water tank is rental.Details
| Area | Halton |
| Family Room | Yes |
| Heat Type | Forced Air |
| A/C | Central Air |
| Water | Yes |
| Garage | Attached |
| UFFI | No |
| Neighbourhood | 1008 - GO Glenorchy |
| Heating Source | Gas |
| Sewers | Sewer |
| Laundry Level | Ensuite |
| Pool Features | None |
Rooms
| Room | Dimensions | Features |
|---|---|---|
| null (null) | 0 X 0 m | |
| Bathroom (Ground) | 0 X 0 m |
|
| Living Room (Ground) | 0 X 0 m |
|
| Dining Room (Ground) | 0 X 0 m | |
| Kitchen (Ground) | 0 X 0 m |
|
| Laundry (Second) | 0 X 0 m | |
| Bathroom (Second) | 0 X 0 m |
|
| Bathroom (Second) | 0 X 0 m |
|
| Bedroom 3 (Second) | 0 X 0 m |
|
| Bedroom 2 (Second) | 0 X 0 m |
|
| Bedroom (Second) | 0 X 0 m |
|
Broker: 5I5J REALTY INC.MLS®#: W7309448
Population
Gender
male
female
50%
50%
Family Status
Marital Status
Age Distibution
Dominant Language
Immigration Status
Socio-Economic
Employment
Highest Level of Education
Households
Structural Details
Total # of Occupied Private Dwellings3404
Dominant Year BuiltNaN
Ownership
Owned
Rented
77%
23%
Age of Home (Years)
Structural Type