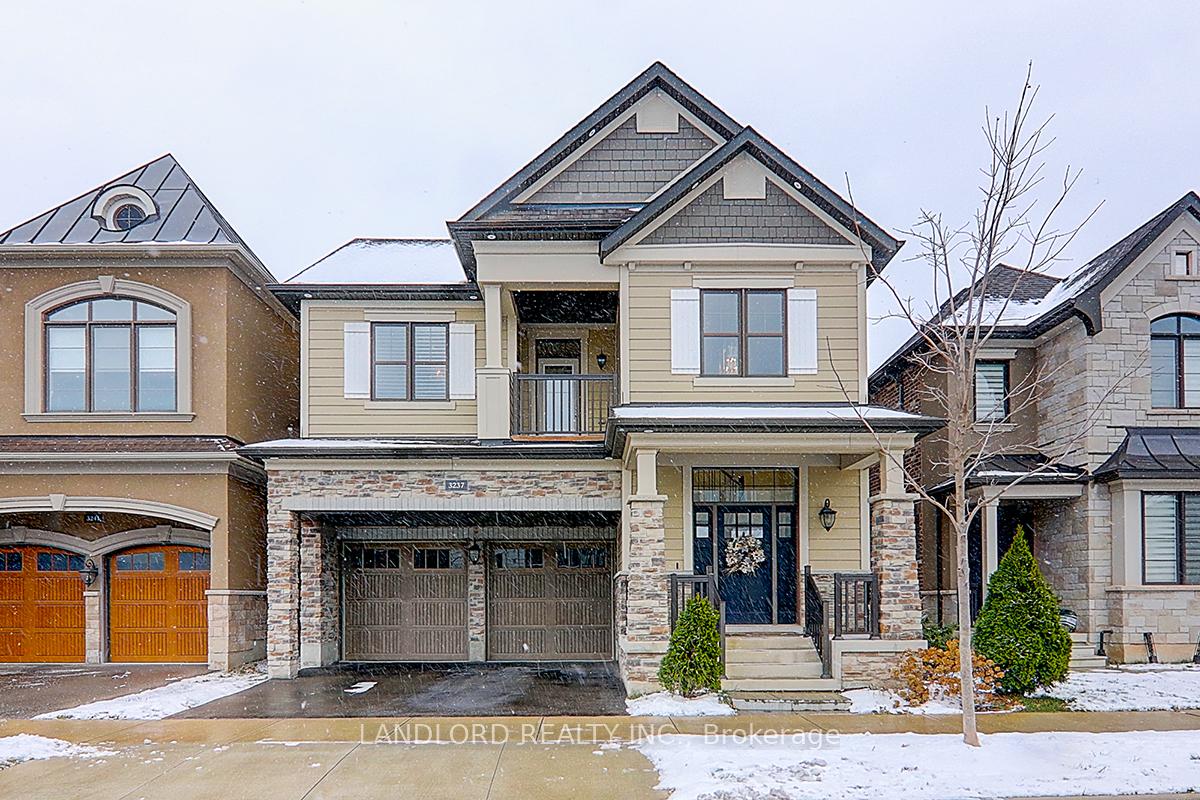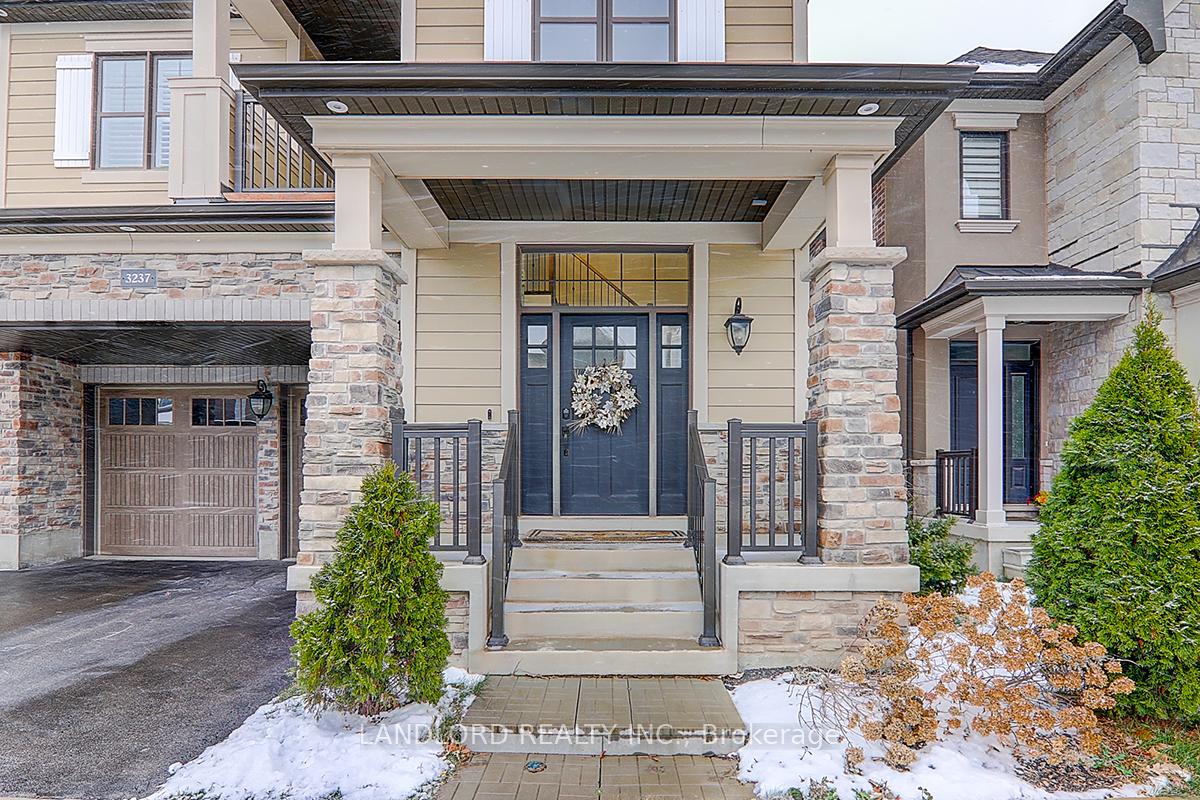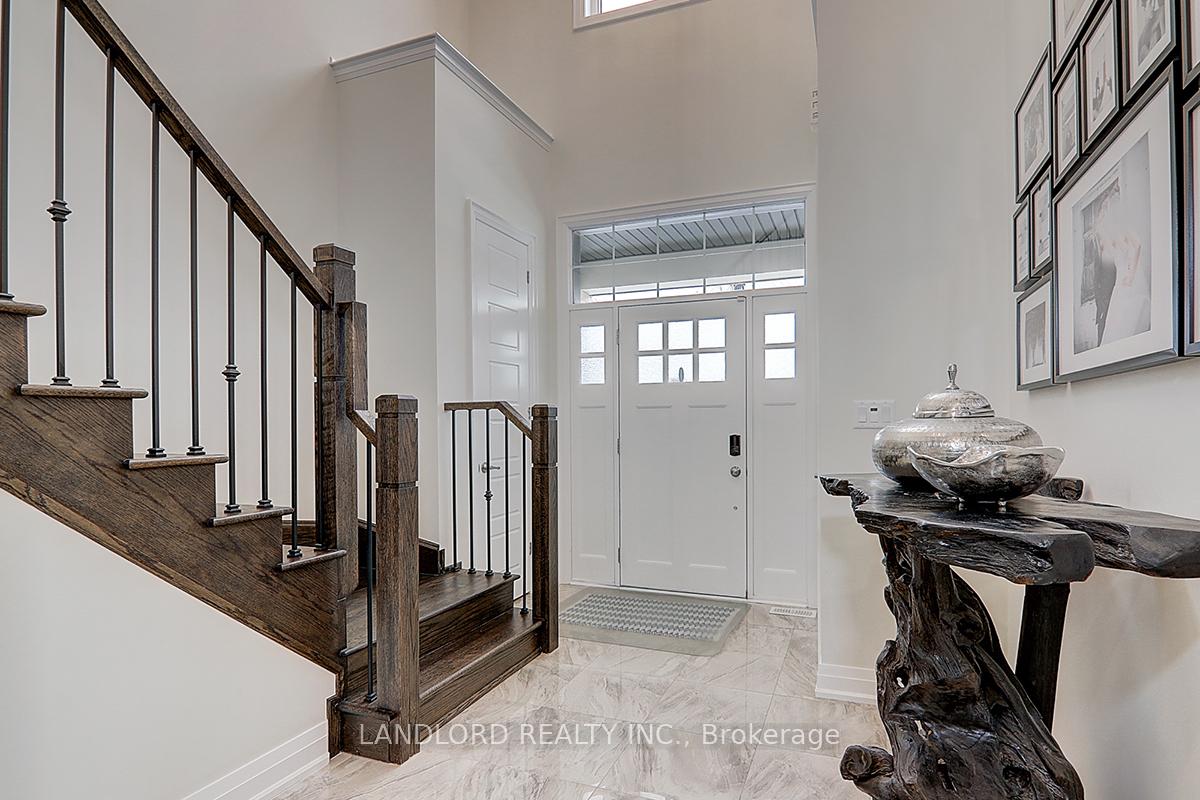
Menu
3237 George Savage Avenue, Oakville, ON L6M 1R2



Login Required
Real estate boards require you to be signed in to access this property.
to see all the details .
4 bed
4 bath
4parking
sqft *
Terminated
List Price:
$5,850
Ready to go see it?
Looking to sell your property?
Get A Free Home EvaluationListing History
Loading price history...
Description
Rarely offered beautifully updated Executive detached home in a much sought after Oakville neighbourhood. Over 3000 Sq Ft Of Living Space Including. 4 bedroom plus office/den, 3 full Bathrooms and powder room. Open Floor Plan With Luxury galore and amazing finishes Including gourmet kitchen With Large Island/Breakfast Bar, Stainless Steel appliances, Granite Counters, and so much more. Immaculate Hardwood Floor in all living spaces other than gorgeous tile front foyer and bathrooms. Too many features to mention. This is a must see home! **EXTRAS** S/S Fridge, S/S Gas stove, S/S Hood fan, S/S Dishwasher, S/S Washer & Dryer, all ELFs, window coverings
Extras
Details
| Area | Halton |
| Family Room | Yes |
| Heat Type | Forced Air |
| A/C | Central Air |
| Garage | Attached |
| Neighbourhood | 1008 - GO Glenorchy |
| Heating | Yes |
| Heating Source | Gas |
| Sewers | Sewer |
| Laundry Level | Ensuite |
| Pool Features | None |
Rooms
| Room | Dimensions | Features |
|---|---|---|
| Bedroom 4 (Second) | 3.65 X 3.35 m |
|
| Den (Ground) | 2.13 X 3.1 m |
|
| Bedroom 3 (Second) | 3.65 X 3.35 m |
|
| Bedroom 2 (Second) | 3.65 X 4.38 m |
|
| Primary Bedroom (Second) | 4.63 X 4.57 m |
|
| Breakfast (Ground) | 4.51 X 2.92 m |
|
| Kitchen (Ground) | 4.51 X 2.92 m |
|
| Dining Room (Ground) | 4.45 X 3.65 m |
|
| Living Room (Ground) | 4.45 X 5.18 m |
|
Broker: LANDLORD REALTY INC.MLS®#: W11893536
Population
Gender
male
female
50%
50%
Family Status
Marital Status
Age Distibution
Dominant Language
Immigration Status
Socio-Economic
Employment
Highest Level of Education
Households
Structural Details
Total # of Occupied Private Dwellings3404
Dominant Year BuiltNaN
Ownership
Owned
Rented
77%
23%
Age of Home (Years)
Structural Type