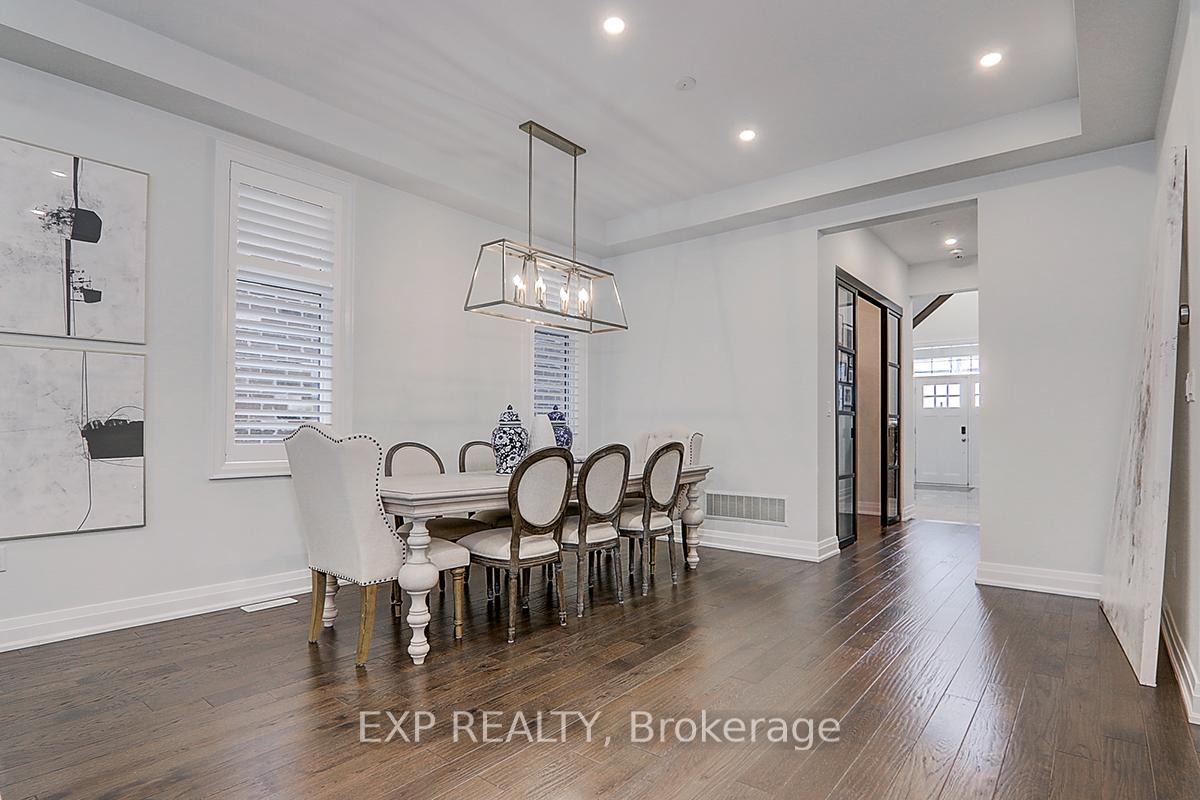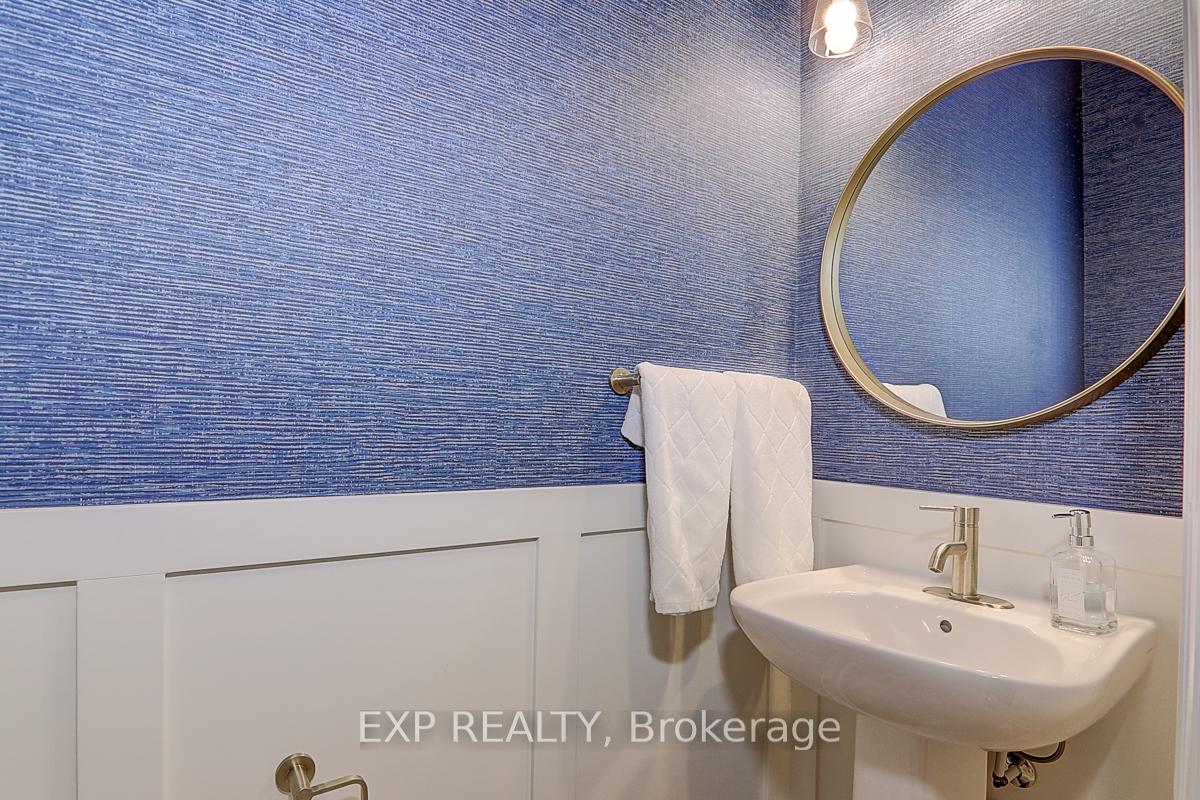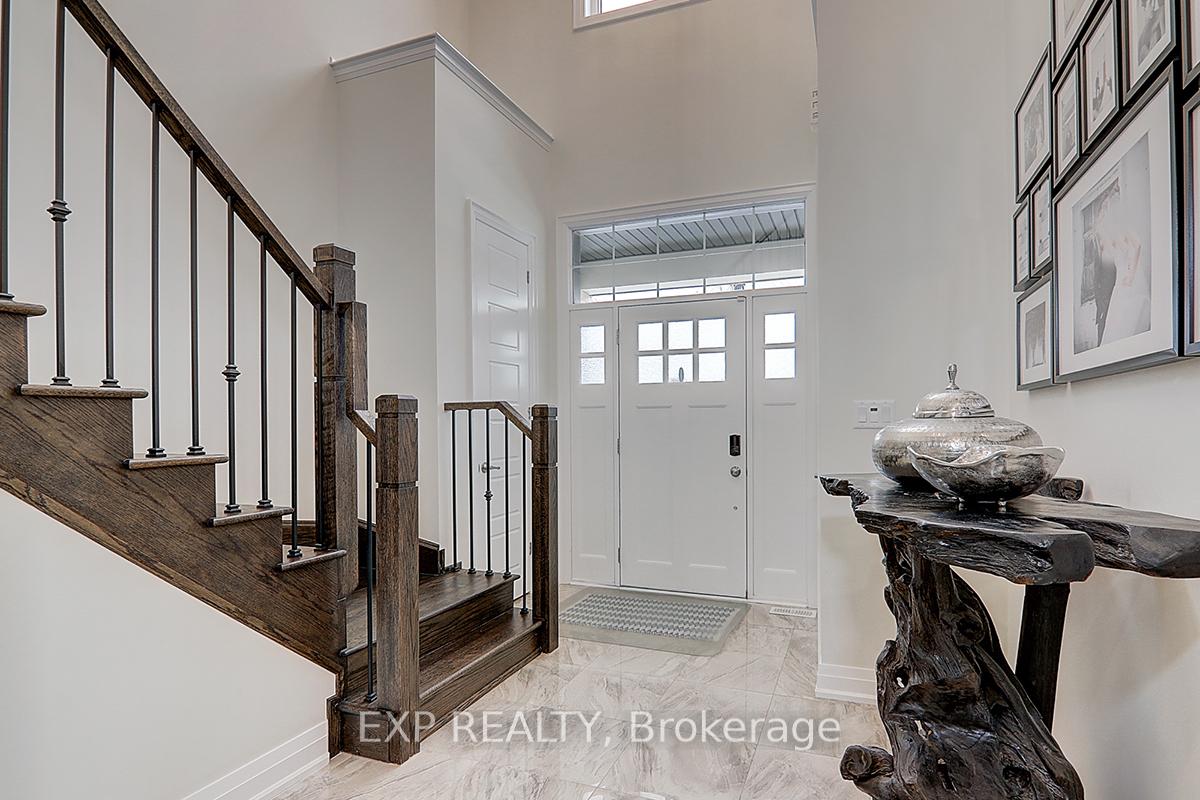
Menu
3237 George Savage Avenue, Oakville, ON L6M 1R2



Login Required
Real estate boards require you to be signed in to access this property.
to see all the details .
4 bed
4 bath
4parking
sqft *
Leased
List Price:
$5,750
Leased Price:
$5,400
Ready to go see it?
Looking to sell your property?
Get A Free Home EvaluationListing History
Loading price history...
Description
Welcome to 3237 George Savage Avenue! Rarely is a home of this caliber offered for rent. Located in one of Oakville's most in-demand neighbourhoods! Surrounded by the best schools and convenient daily amenities within walking distance. This executive home comes with over 3000sqft of upgraded living space. Enjoy an incredible open concept main floor layout with 10' ceilings, massive eat-up island and gas range in the kitchen. Plus, have the convenience of a separate main floor office space. The upstairs level features 9' ceilings and has a stunning primary retreat complete with walk-in closet and a spectactular 5 piece spa inspired ensuite. All 3 guest bedrooms benefit from ensuite access. Featuring hand scraped hardwood floors, granites, upgraded kitchen cabinetry with ample storage space, oak staircase with upgraded pickets, and potlights throughout. This is the perfect home for a family in search of a turn-key luxurious living space!
Extras
Details
| Area | Halton |
| Family Room | Yes |
| Heat Type | Forced Air |
| A/C | Central Air |
| Garage | Attached |
| Neighbourhood | 1008 - GO Glenorchy |
| Fireplace | 1 |
| Heating | Yes |
| Heating Source | Gas |
| Sewers | Sewer |
| Laundry Level | "Laundry Room" |
| Pool Features | None |
Rooms
| Room | Dimensions | Features |
|---|---|---|
| Bedroom 4 (Second) | 3.65 X 3.35 m |
|
| Bedroom 3 (Second) | 3.65 X 3.35 m |
|
| Bedroom 2 (Second) | 3.65 X 4.38 m |
|
| Primary Bedroom (Second) | 4.63 X 4.57 m |
|
| Den (Ground) | 2.13 X 3.1 m |
|
| Breakfast (Ground) | 4.51 X 2.92 m |
|
| Kitchen (Ground) | 4.51 X 2.92 m |
|
| Dining Room (Ground) | 4.45 X 3.65 m |
|
| Living Room (Ground) | 4.45 X 5.18 m |
|
Broker: EXP REALTYMLS®#: W11990095
Population
Gender
male
female
50%
50%
Family Status
Marital Status
Age Distibution
Dominant Language
Immigration Status
Socio-Economic
Employment
Highest Level of Education
Households
Structural Details
Total # of Occupied Private Dwellings3404
Dominant Year BuiltNaN
Ownership
Owned
Rented
77%
23%
Age of Home (Years)
Structural Type