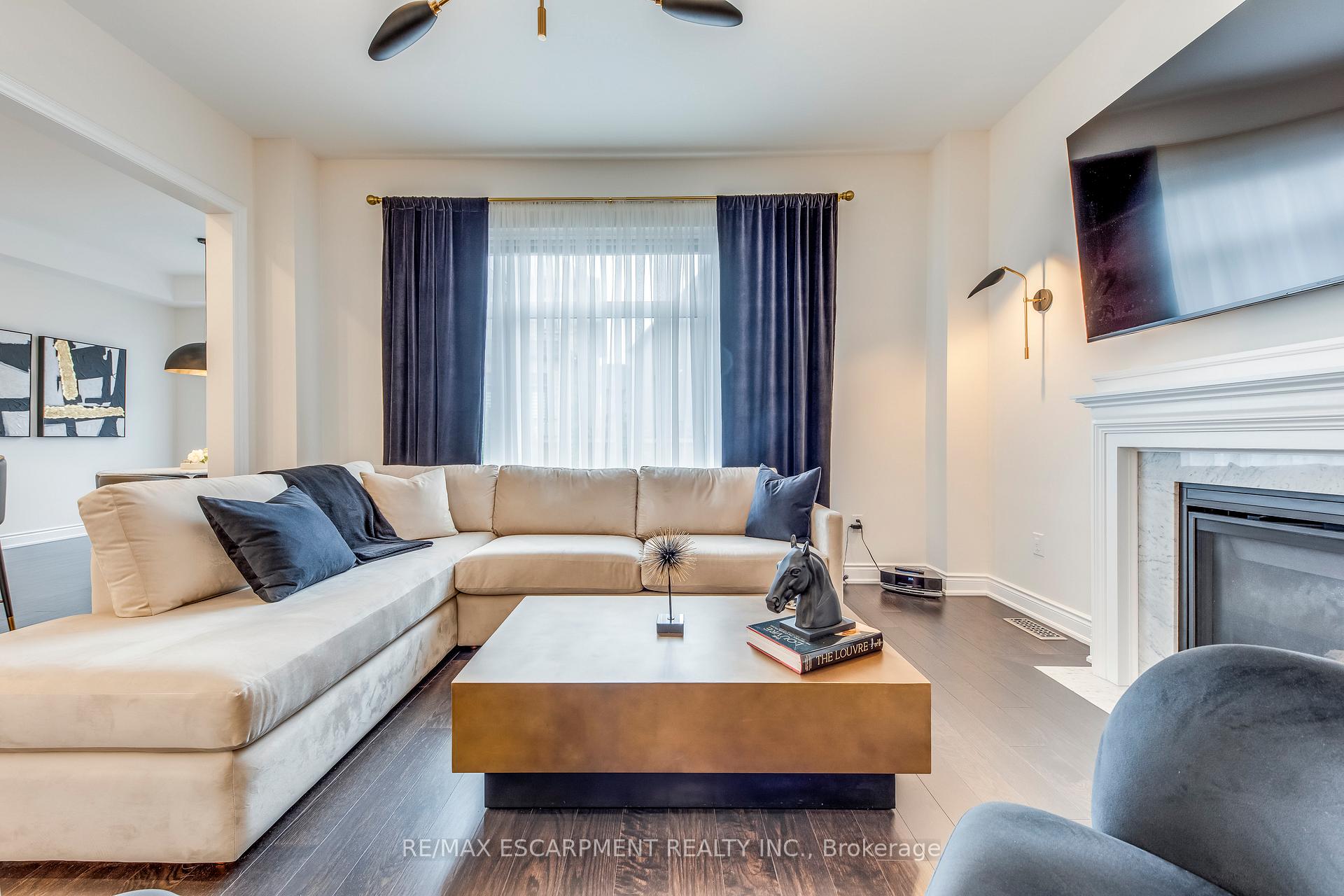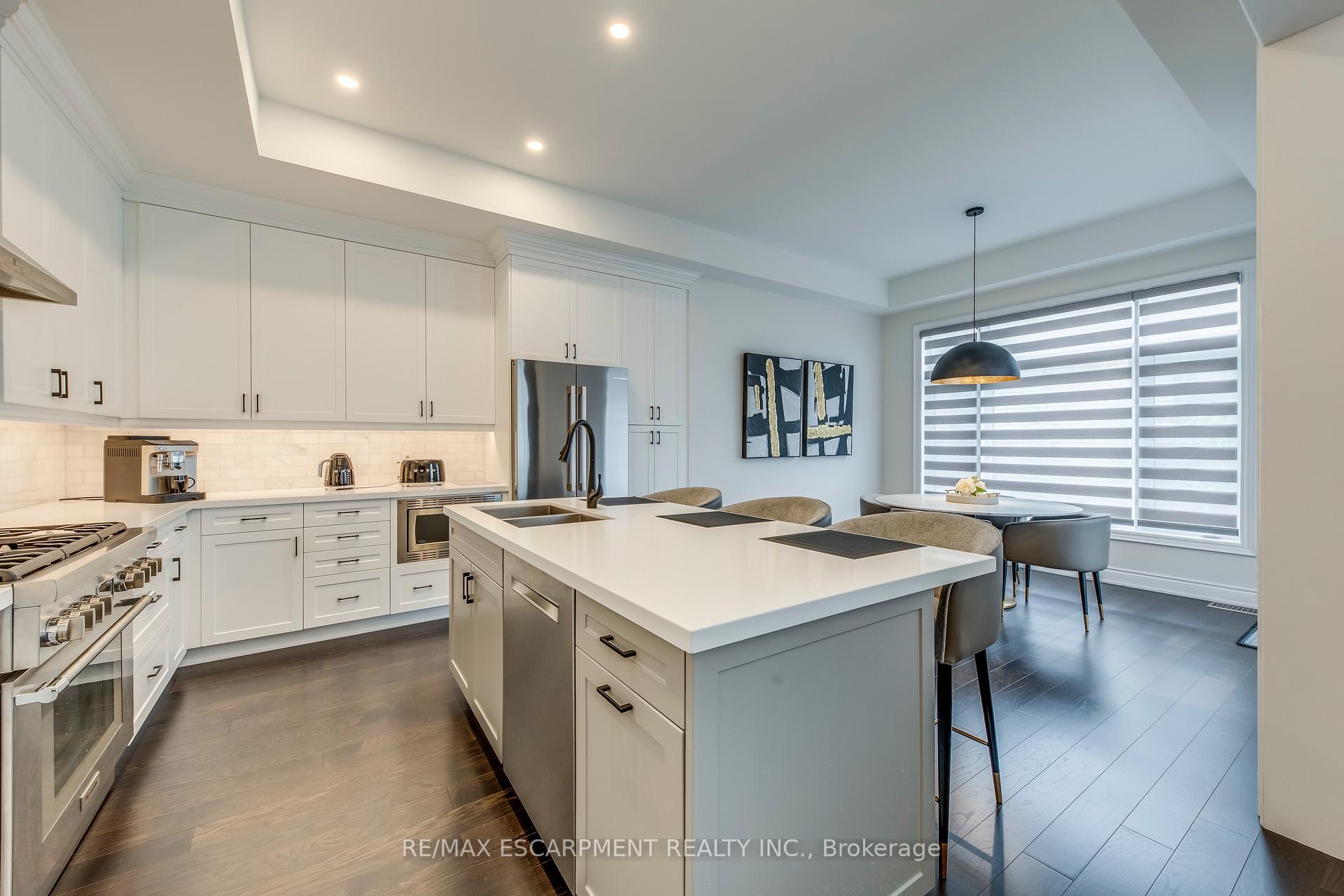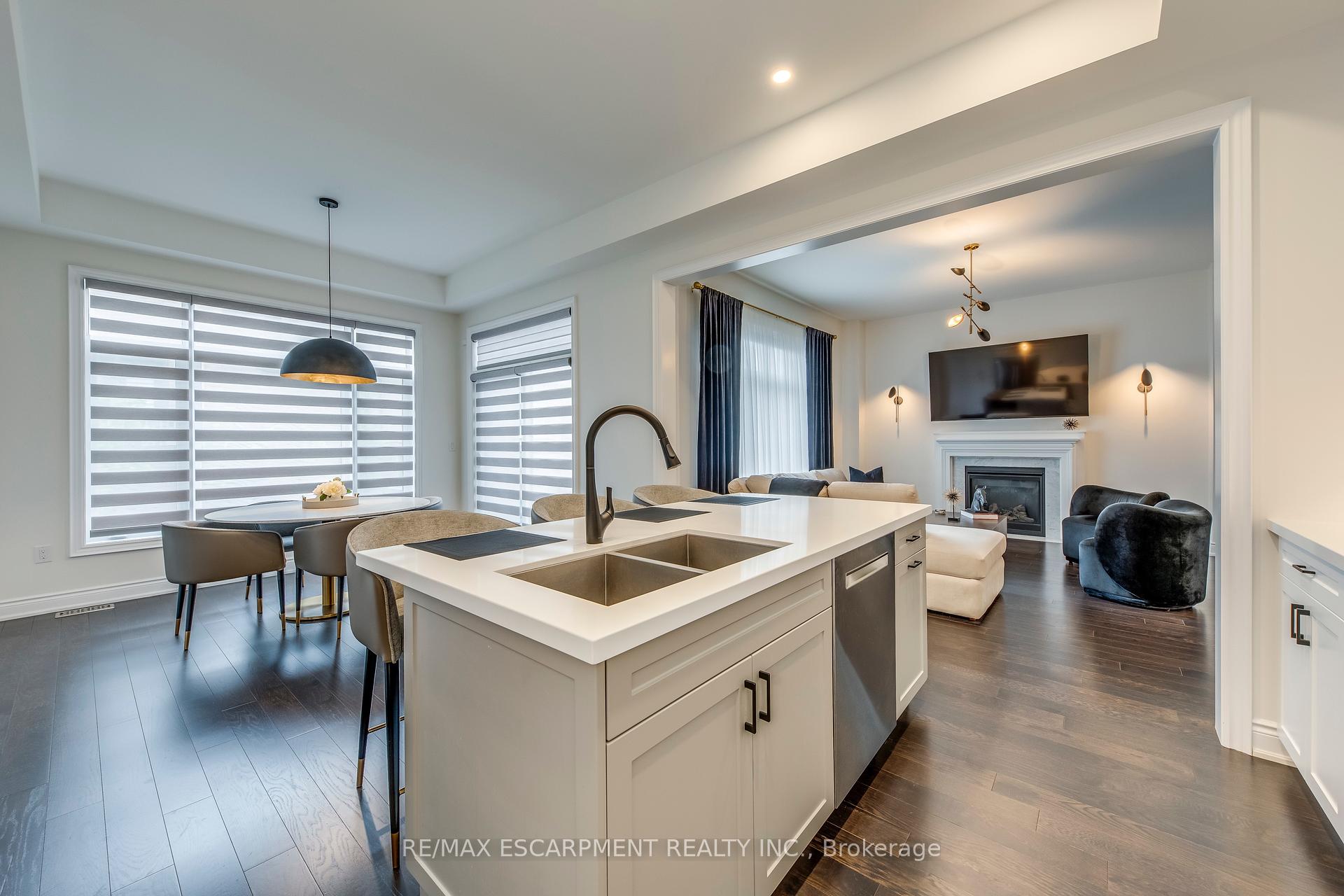
Menu
3239 Millicent Avenue, Oakville, ON L6H 0V8



Login Required
Real estate boards require you to be signed in to access this property.
to see all the details .
4 bed
5 bath
4parking
sqft *
Terminated
List Price:
$1,988,000
Ready to go see it?
Looking to sell your property?
Get A Free Home EvaluationListing History
Loading price history...
Description
Stylishly Updated 3783 sqft of Living Space, 4 Bed, 5 Bath Home in Desirable Oakville Location! This beautifully maintained home offers spacious living with a host of recent upgrades, including fresh paint throughout (excluding basement), a newly redone backyard interlock, and a central vacuum system.The modern kitchen features zebra blinds, black hardware, a matching black faucet, and an updated light fixture. The living and dining areas include new lighting, wall sconces, curtain rods, and drapes for added elegance. All four bedrooms feature new hardwood flooring. Two bedrooms include custom blinds, and one offers a built-in closet. The fourth bedroom, ideal as an office, also features updated lighting and blinds.Conveniently located near top schools, parks, shopping, and transit. Move-in ready with thoughtful finishes throughout!
Extras
Details
| Area | Halton |
| Family Room | Yes |
| Heat Type | Forced Air |
| A/C | Central Air |
| Garage | Attached |
| Neighbourhood | 1008 - GO Glenorchy |
| Fireplace | 2 |
| Heating | Yes |
| Heating Source | Gas |
| Sewers | Sewer |
| Laundry Level | |
| Pool Features | None |
Rooms
| Room | Dimensions | Features |
|---|---|---|
| Exercise Room (Basement) | 3.4 X 2.84 m |
|
| Recreation (Basement) | 4.99 X 3.82 m |
|
| Game Room (Basement) | 6.58 X 3.59 m |
|
| Bedroom 4 (Second) | 3.49 X 3.2 m |
|
| Bedroom 3 (Second) | 4.05 X 4.04 m |
|
| Bedroom 2 (Second) | 4.68 X 4.24 m |
|
| Primary Bedroom (Second) | 5.38 X 4.18 m |
|
| Great Room (Ground) | 4.85 X 4.11 m |
|
| Kitchen (Ground) | 4.08 X 3.9 m |
|
| Dining Room (Ground) | 3.42 X 3 m |
|
| Foyer (Ground) | 3.1 X 3 m |
|
Broker: RE/MAX ESCARPMENT REALTY INC.MLS®#: W12186597
Population
Gender
male
female
50%
50%
Family Status
Marital Status
Age Distibution
Dominant Language
Immigration Status
Socio-Economic
Employment
Highest Level of Education
Households
Structural Details
Total # of Occupied Private Dwellings3404
Dominant Year BuiltNaN
Ownership
Owned
Rented
77%
23%
Age of Home (Years)
Structural Type