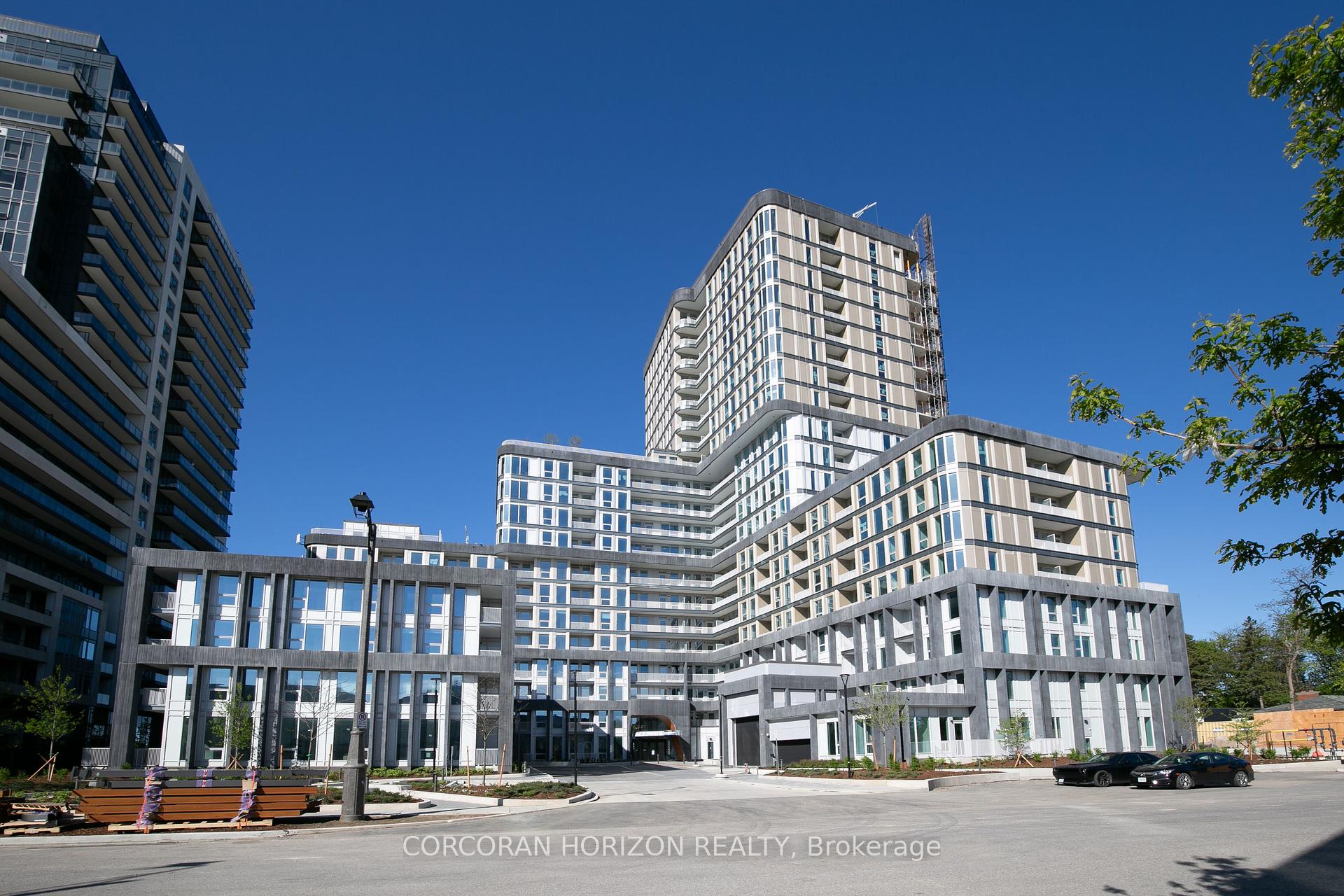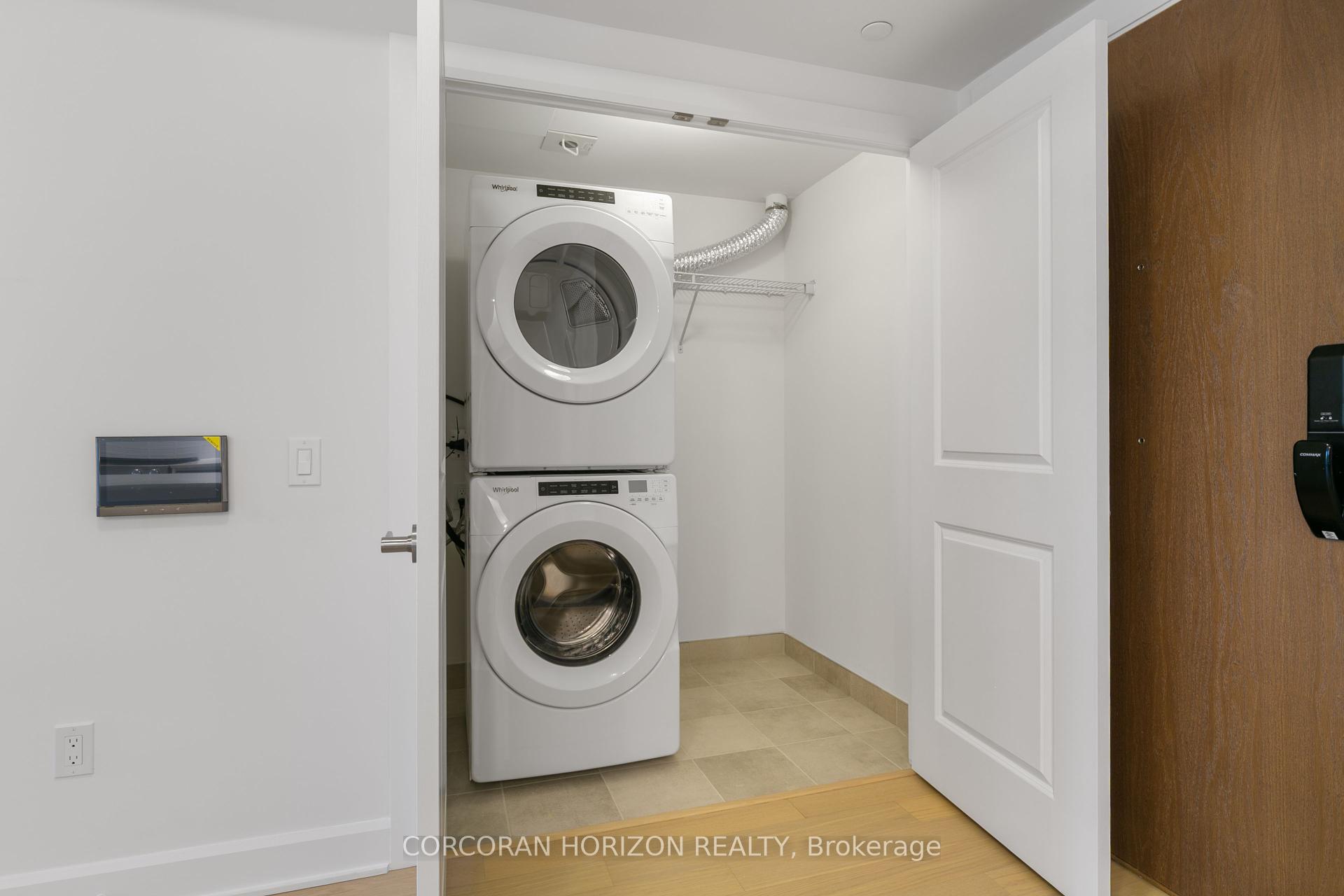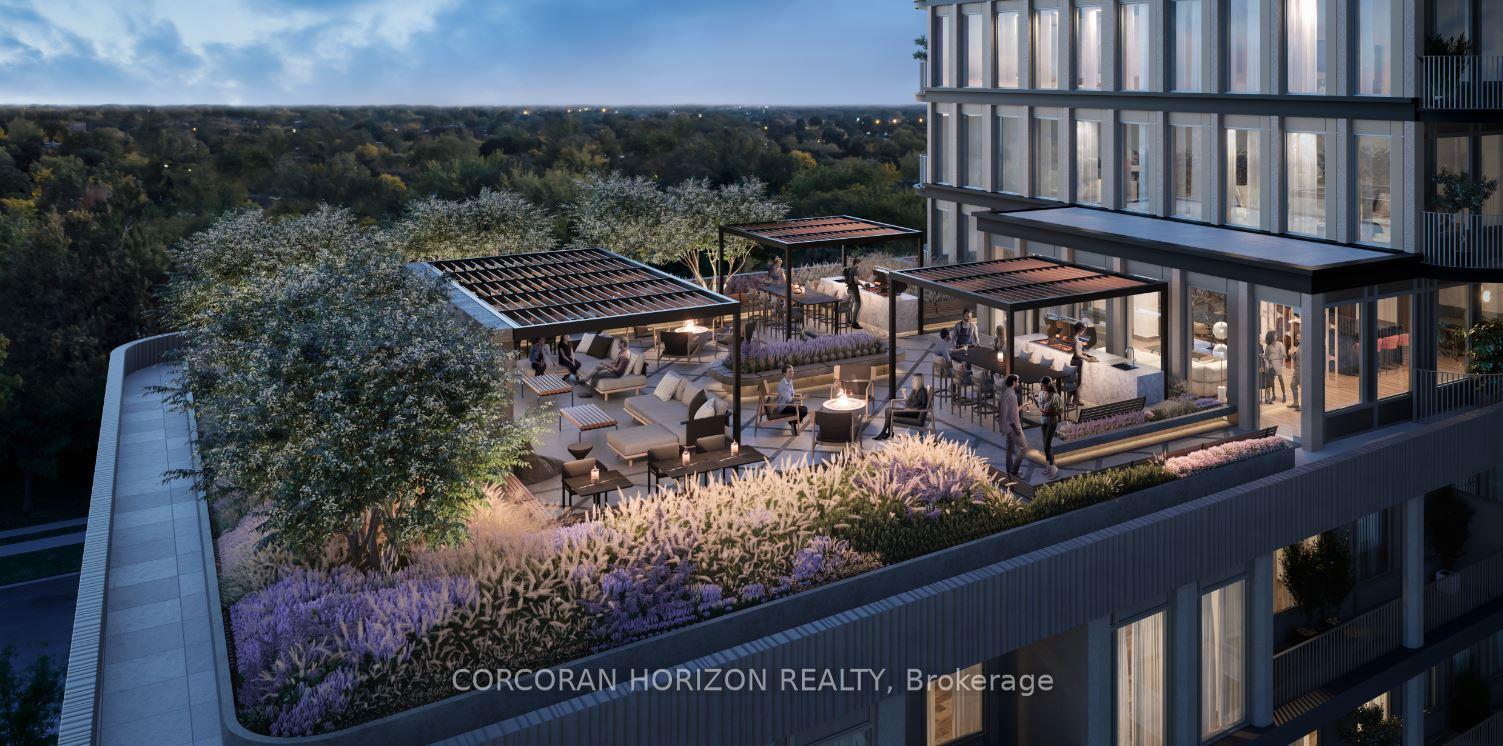
Menu
#215 - 3240 William Coltson Avenue, Oakville, ON L6H 0X1



Login Required
Real estate boards require you to be signed in to access this property.
to see all the details .
2 bed
2 bath
1parking
sqft *
Leased
List Price:
$3,100
Leased Price:
$3,100
Ready to go see it?
Looking to sell your property?
Get A Free Home EvaluationListing History
Loading price history...
Description
Discover effortless style and spacious design in this 995 sq.ft. "Broadway Model" at The Greenwich by Branthaven with a thoughtfully planned layout and upscale finishes, this 2-bedroom, 2bath suite offers modern comfort in a prime Oakville location. The kitchen is the heart of the home, featuring a central island, quartz countertops, stainless steel appliances, and ample storage-perfect for everyday living and entertaining. The open-concept living and dining area flows onto a private balcony, bring in natural light and fresh air. Two generously sized bedrooms each feature walk-in closets, offering exceptional storage. The primary suite includes a sleek 3 piece ensuite with glass shower, while the second bedroom is steps from a stylish 4-piece bath-ideal for guests or family. A spacious laundry room adds rare convenience and extra in-suite storage. Located in Oakville's vibrant Uptown Core, The Greenwich offers boutique-style living close to shopping, dining, trails, and major highways. Beautiful amenities of gym, yoga studio, social media room, meeting room and roof top terrace. Perfect for professionals, or those looking to downsize in style.
Extras
Details
| Area | Halton |
| Family Room | No |
| Heat Type | Forced Air |
| A/C | Central Air |
| Garage | Underground |
| Neighbourhood | 1010 - JM Joshua Meadows |
| Heating Source | Gas |
| Sewers | |
| Laundry Level | Ensuite |
| Pool Features | |
| Exposure | South West |
Rooms
| Room | Dimensions | Features |
|---|---|---|
| Den (Main) | 2.72 X 2.04 m | |
| Laundry (Main) | 2.13 X 1.22 m | |
| Bedroom 2 (Main) | 3.1 X 3.1 m | |
| Bathroom (Main) | 0 X 0 m | |
| Primary Bedroom (Main) | 3.35 X 3.5 m | |
| Living Room (Main) | 3.54 X 3.2 m | |
| Kitchen (Main) | 4.24 X 3.56 m | |
| Bathroom (Main) | 0 X 0 m |
Broker: CORCORAN HORIZON REALTYMLS®#: W12174017
Population
Gender
male
female
50%
50%
Family Status
Marital Status
Age Distibution
Dominant Language
Immigration Status
Socio-Economic
Employment
Highest Level of Education
Households
Structural Details
Total # of Occupied Private Dwellings3404
Dominant Year BuiltNaN
Ownership
Owned
Rented
77%
23%
Age of Home (Years)
Structural Type