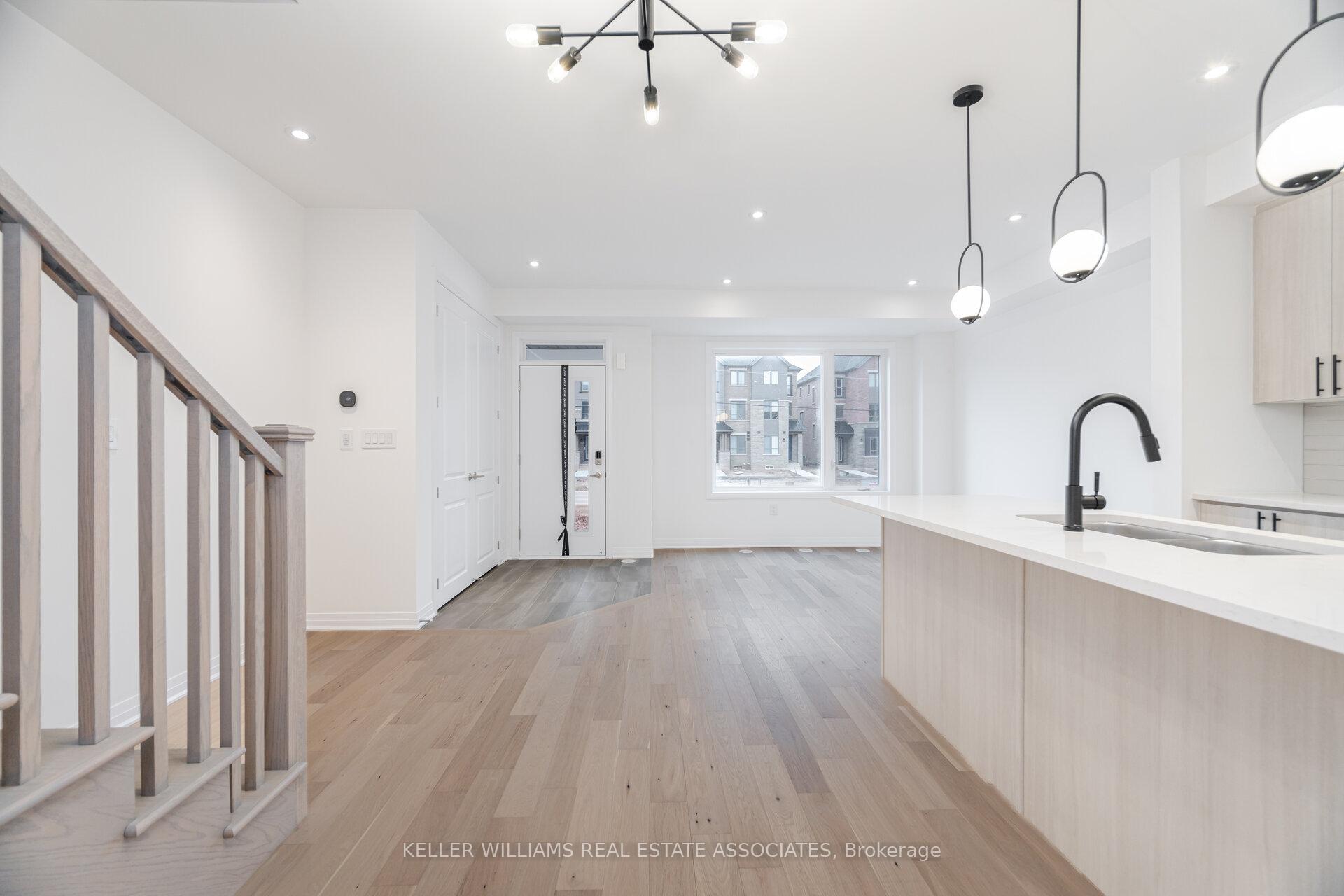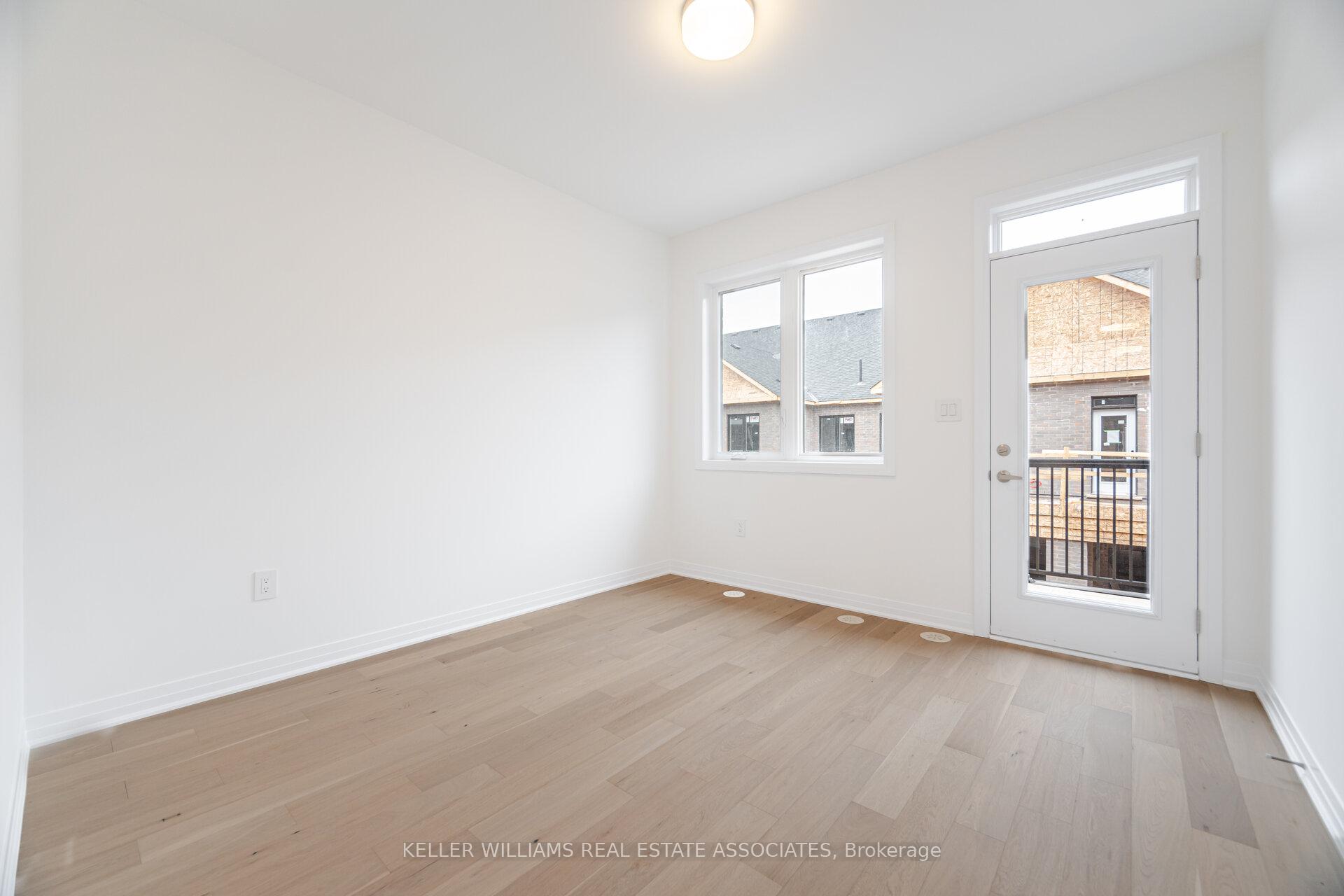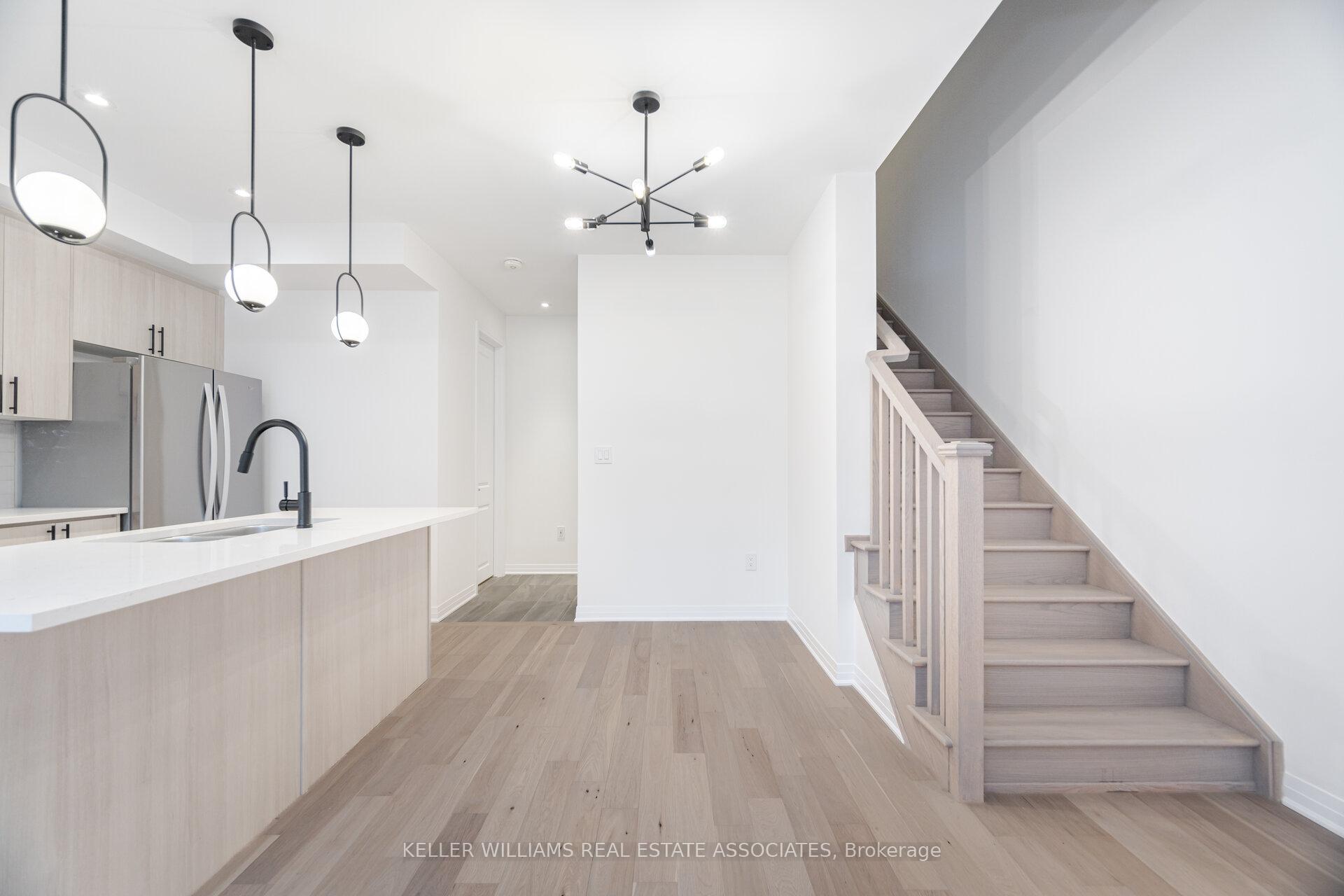
Menu



Login Required
Real estate boards require you to be signed in to access this property.
to see all the details .
3 bed
4 bath
4parking
sqft *
Leased
List Price:
$3,600
Leased Price:
$3,600
Ready to go see it?
Looking to sell your property?
Get A Free Home EvaluationListing History
Loading price history...
Description
Brand New, Never Lived In, Stunning 3 Bedroom + Den Executive Townhouse Is Located In One Of Oakville's Newest Developments By Caivan Homes. Offering Over 2,000 Sq/Ft Of Total Living Space, This Spacious Home Features A Media Room Upstairs With Walkout To An Oversized Balcony. It Also Includes A Double-Car Garage With Parking For Up To 4 Vehicles And An Installed EV Charger. An Upgraded Kitchen With High-End Appliances, Quartz Countertops. Perfect For The Home Chef, And Enjoy Upgraded Light Fixtures, Along With Light Natural Hardwood Floors. The Finished Basement Provides Additional Living Space. Extras Include Keyless Door Entry, Wifi Garage Door Opener, Window Coverings, 50 amp EV Plug, Stainless Steel Appliances.
Extras
Details
| Area | Halton |
| Family Room | No |
| Heat Type | Forced Air |
| A/C | Central Air |
| Garage | Attached |
| Neighbourhood | 1008 - GO Glenorchy |
| Heating Source | Gas |
| Sewers | Sewer |
| Laundry Level | "Laundry Room" |
| Pool Features | None |
Rooms
| Room | Dimensions | Features |
|---|---|---|
| Bathroom (Basement) | 0 X 0 m |
|
| Media Room (Basement) | 5.57 X 6.43 m |
|
| Laundry (Second) | 0 X 0 m |
|
| Den (Second) | 3.1 X 3.47 m |
|
| Bedroom 3 (Second) | 2.95 X 3.04 m |
|
| Bedroom 2 (Second) | 2.47 X 2.92 m |
|
| Primary Bedroom (Second) | 4.57 X 3.77 m |
|
| Bathroom (Main) | 0 X 0 m |
|
| Mud Room (Main) | 0 X 0 m |
|
| Kitchen (Main) | 2.4 X 3.35 m |
|
| Breakfast (Main) | 2.16 X 3.35 m |
|
| Living Room (Main) | 3.56 X 3.38 m |
|
Broker: KELLER WILLIAMS REAL ESTATE ASSOCIATESMLS®#: W12049173
Population
Gender
male
female
50%
50%
Family Status
Marital Status
Age Distibution
Dominant Language
Immigration Status
Socio-Economic
Employment
Highest Level of Education
Households
Structural Details
Total # of Occupied Private Dwellings3404
Dominant Year BuiltNaN
Ownership
Owned
Rented
77%
23%
Age of Home (Years)
Structural Type