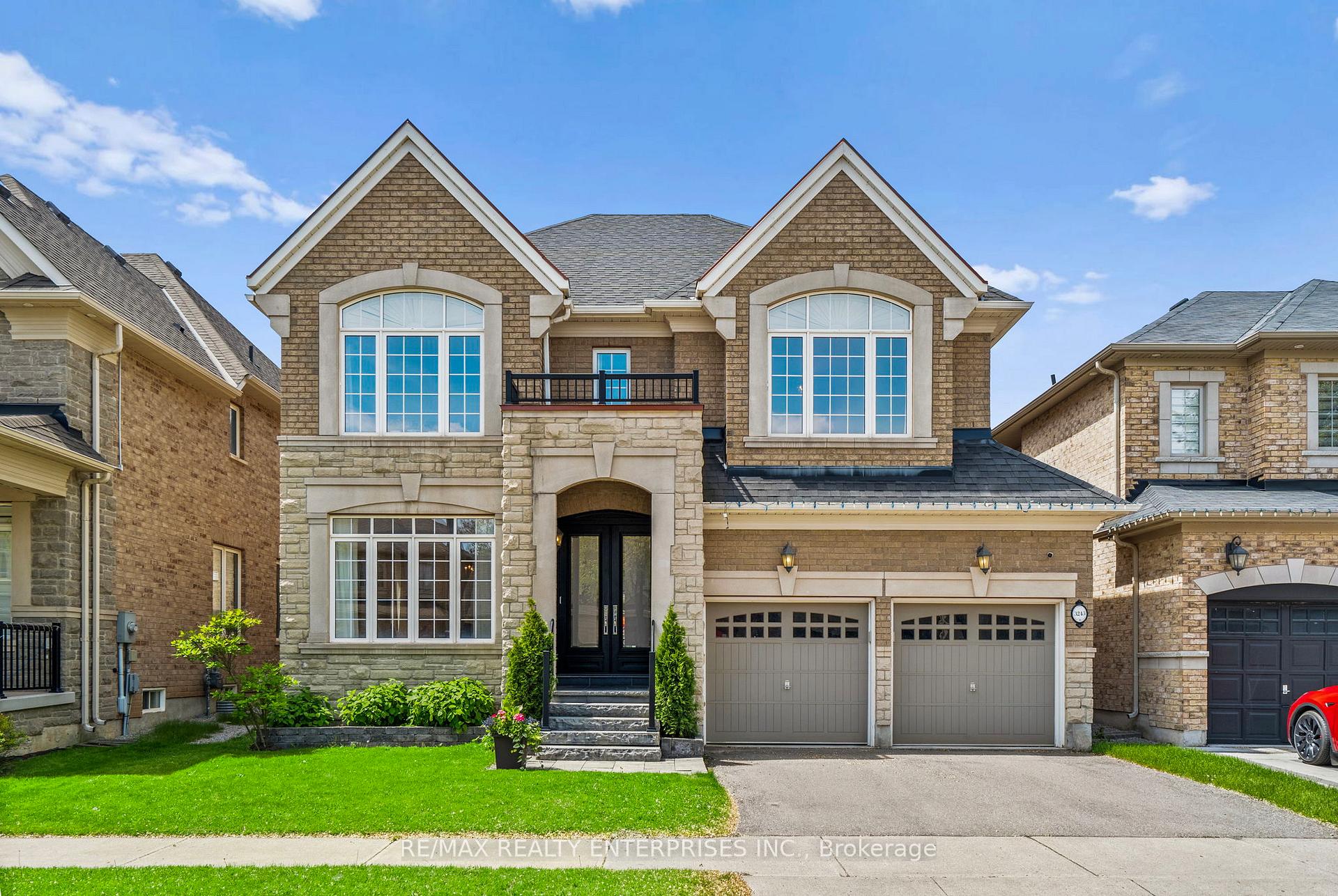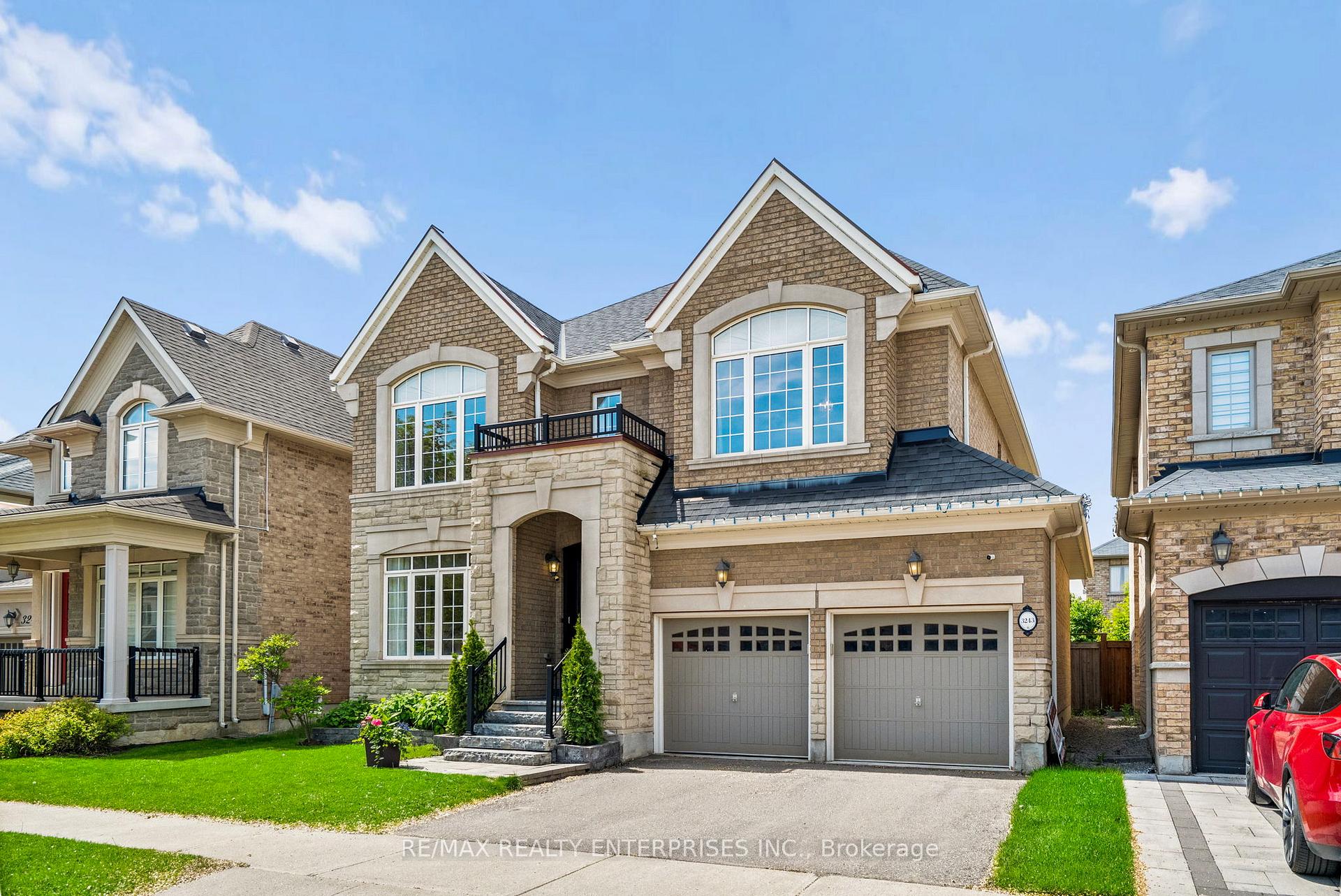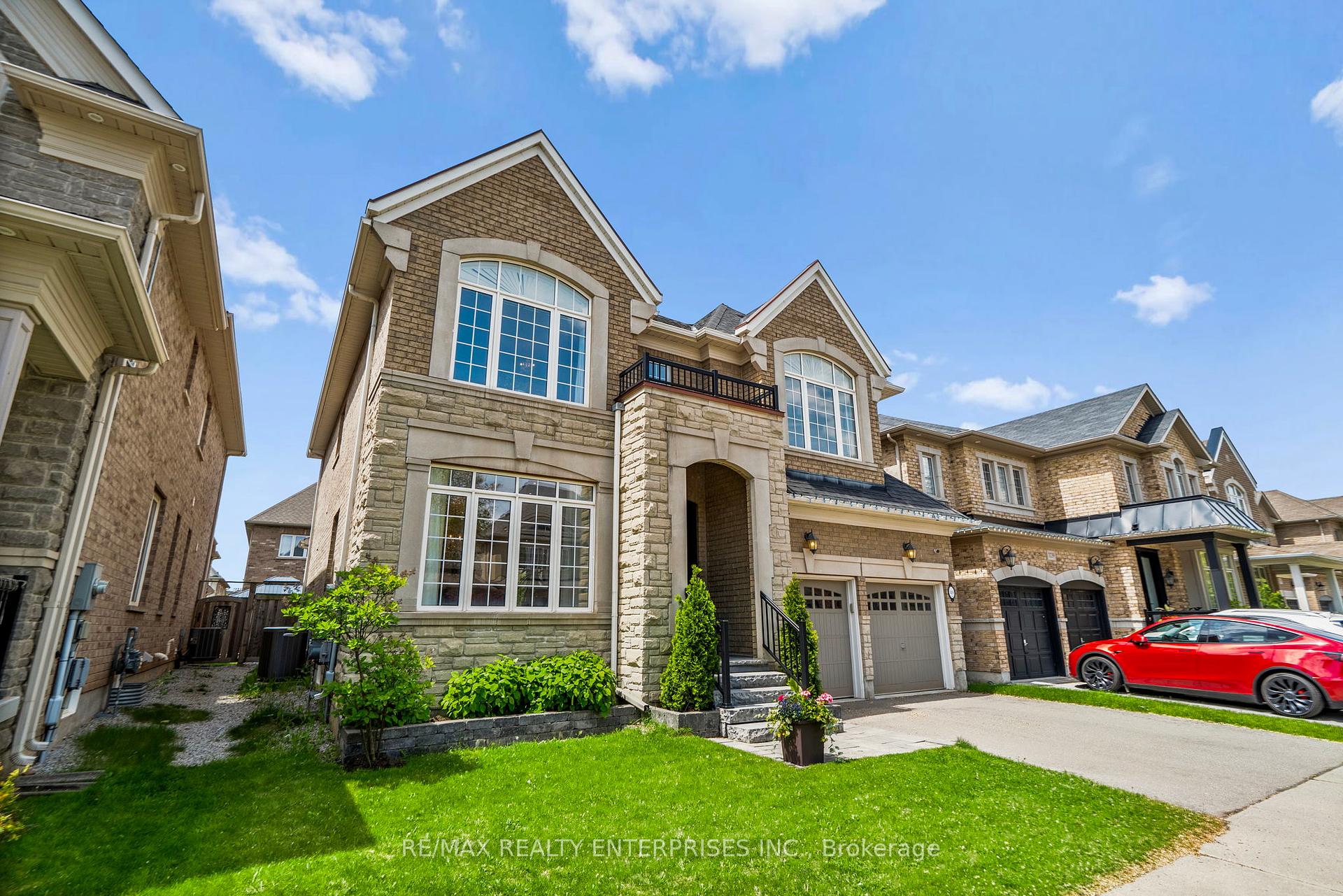
Menu
3243 Larry Crescent, Oakville, ON L6M 0S8



Login Required
Create an account or to view all Images.
4 bed
3 bath
4parking
sqft *
NewJust Listed
List Price:
$1,898,888
Listed on Jul 2025
Ready to go see it?
Looking to sell your property?
Get A Free Home EvaluationListing History
Loading price history...
Description
Welcome to 3243 Larry Crescent: an elegant, executive detached residence that blends sophisticated, thoughtful design with everyday comfort in the sought-after Glenorchy neighbourhood of Oakville. Set on a beautiful 45-foot wide lot, this 4-bedroom, 2.5-bath home offers over 3,000 square feet of living space, including a 32' wide basement ready for your creativity. You'll notice the seamless flow of its thoughtful layout, not to mention choice details including: 9' ceilings & 8' door frames on the main floor, crown moulding in key areas, carpet-free living, double sinks in both major bathrooms, and space that welcomes natural light. Ideal for the growing family who enjoys effortless entertaining. The heart of the home is the sophisticated kitchen featuring sleek cabinetry, a servery joining the kitchen & dining spaces, quartzite countertops, marble subway-tiled backsplash, stainless steel appliances and a generous quartzite waterfall centre island overlooking a bright and spacious breakfast area and family room with gas fireplace. Large windows throughout flood the space with natural light and offer views of the private, fully-fenced backyard - perfect for summer bbqs, quiet morning coffee on the patio, or bathe in your hot tub. Upstairs, the luxurious primary suite features double door entry, 9' coffered ceilings, 2 walk-in closets and the 5-piece ensuite that serves as a true retreat. Three additional well-sized bedrooms offer ample closet space and share the 5-piece family bath. A main-floor laundry room adds everyday convenience. Walking distance to parks, trails, and top-rated schools, and just minutes to shopping, highways, and the Oakville Trafalgar Memorial Hospital. This is an address that balances family-friendly charm with urban accessibility.
Extras
Details
| Area | Halton |
| Family Room | Yes |
| Heat Type | Forced Air |
| A/C | Central Air |
| Garage | Built-In |
| Neighbourhood | 1008 - GO Glenorchy |
| Fireplace | 1 |
| Heating Source | Gas |
| Sewers | Sewer |
| Laundry Level | |
| Pool Features | None |
Rooms
| Room | Dimensions | Features |
|---|---|---|
| Bedroom 4 (Second) | 3.35 X 3.68 m |
|
| Bedroom 3 (Second) | 5.46 X 4.7 m |
|
| Bedroom 2 (Second) | 4.41 X 4.67 m |
|
| Primary Bedroom (Second) | 5.22 X 4.26 m |
|
| Family Room (Main) | 6.39 X 4.67 m |
|
| Breakfast (Main) | 3.66 X 2.95 m |
|
| Kitchen (Main) | 3.59 X 3.54 m |
|
| Dining Room (Main) | 3.48 X 2.45 m |
|
| Living Room (Main) | 3.48 X 3.77 m |
|
Broker: RE/MAX REALTY ENTERPRISES INC.MLS®#: W12191105
Population
Gender
male
female
50%
50%
Family Status
Marital Status
Age Distibution
Dominant Language
Immigration Status
Socio-Economic
Employment
Highest Level of Education
Households
Structural Details
Total # of Occupied Private Dwellings3404
Dominant Year BuiltNaN
Ownership
Owned
Rented
77%
23%
Age of Home (Years)
Structural Type