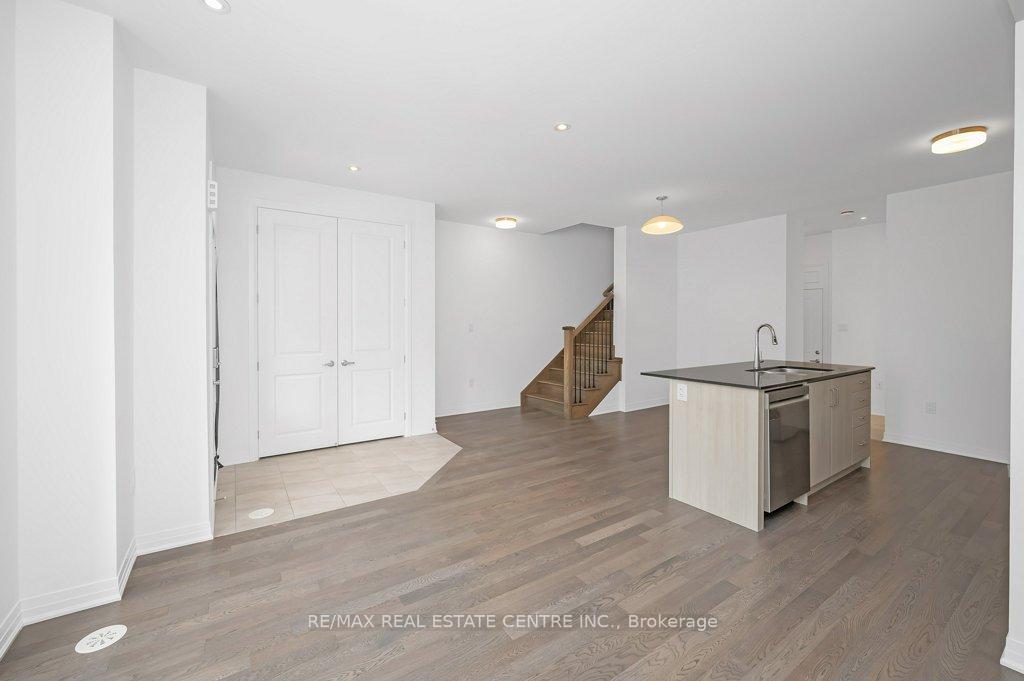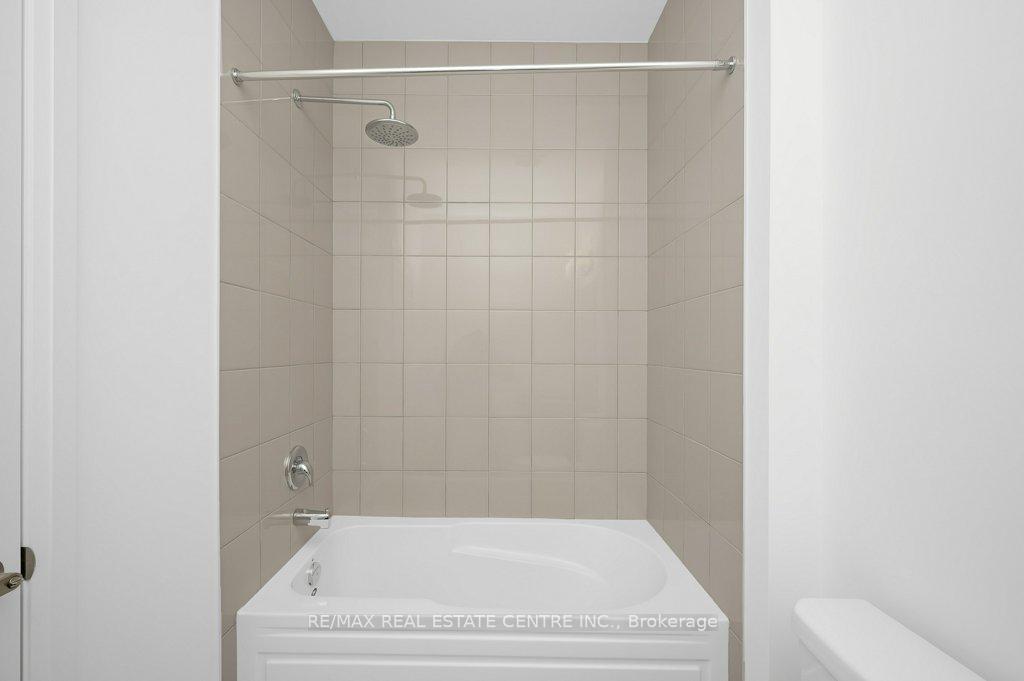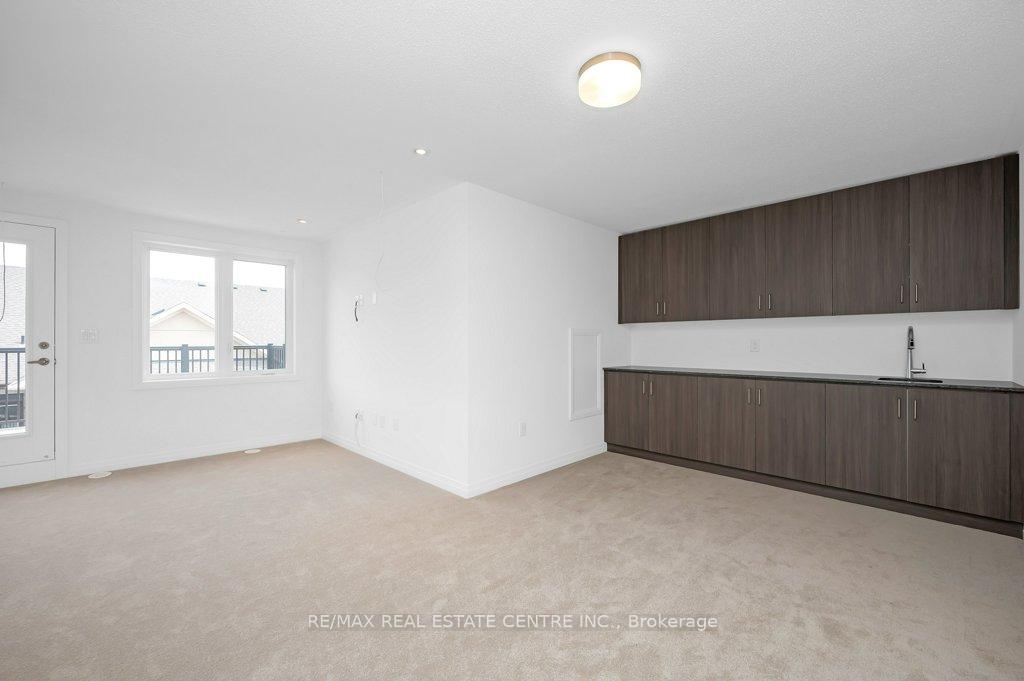
Menu



Login Required
Real estate boards require you to be signed in to access this property.
to see all the details .
5 bed
4 bath
4parking
sqft *
Leased
List Price:
$3,800
Leased Price:
$3,800
Ready to go see it?
Looking to sell your property?
Get A Free Home EvaluationListing History
Loading price history...
Description
move in ready newly built townhouse beautifully designed in Community of Oakville, Creekside. 4+1 bedroom, 4.5 bathroom Home. Approximately 2500sqft of living space With 9 ft Ceilings on Both Levels. It provides two oversized options for the primary bedroom, each with a walk in closet, ensuite bathroom and balcony. The Finished Basement Offers a bedroom, a Recreation Room And a 4-Piece Bath. The Loft offers a Bedroom and a 4 PC ensuite. Open concept main floor kitchen/living area, 2pc washroom, west exposure, Enclosed laundry room on second floor. Double-width garage provides two indoor parking and two covered outdoor parking. Stainless steel appliances. Stone countertops. Close to Top-Rated Schools & Uptown Core Shopping Area, Easy Access to Highway 403/407.
Extras
Details
| Area | Halton |
| Family Room | No |
| Heat Type | Forced Air |
| A/C | Central Air |
| Garage | Attached |
| Neighbourhood | 1008 - GO Glenorchy |
| Heating Source | Gas |
| Sewers | Sewer |
| Laundry Level | "In-Suite Laundry" |
| Pool Features | None |
Rooms
No rooms found
Broker: RE/MAX REAL ESTATE CENTRE INC.MLS®#: W12125421
Population
Gender
male
female
50%
50%
Family Status
Marital Status
Age Distibution
Dominant Language
Immigration Status
Socio-Economic
Employment
Highest Level of Education
Households
Structural Details
Total # of Occupied Private Dwellings3404
Dominant Year BuiltNaN
Ownership
Owned
Rented
77%
23%
Age of Home (Years)
Structural Type