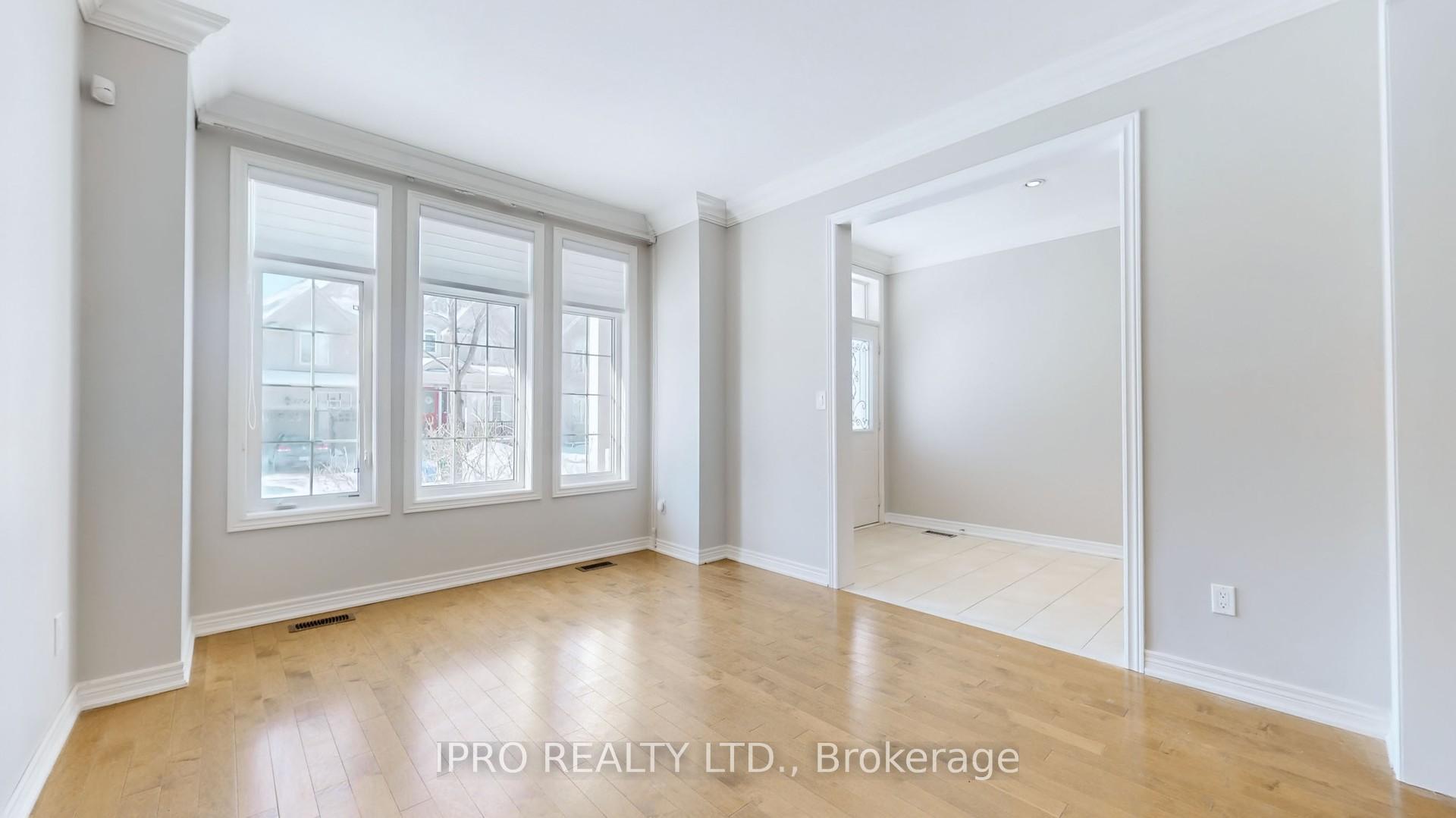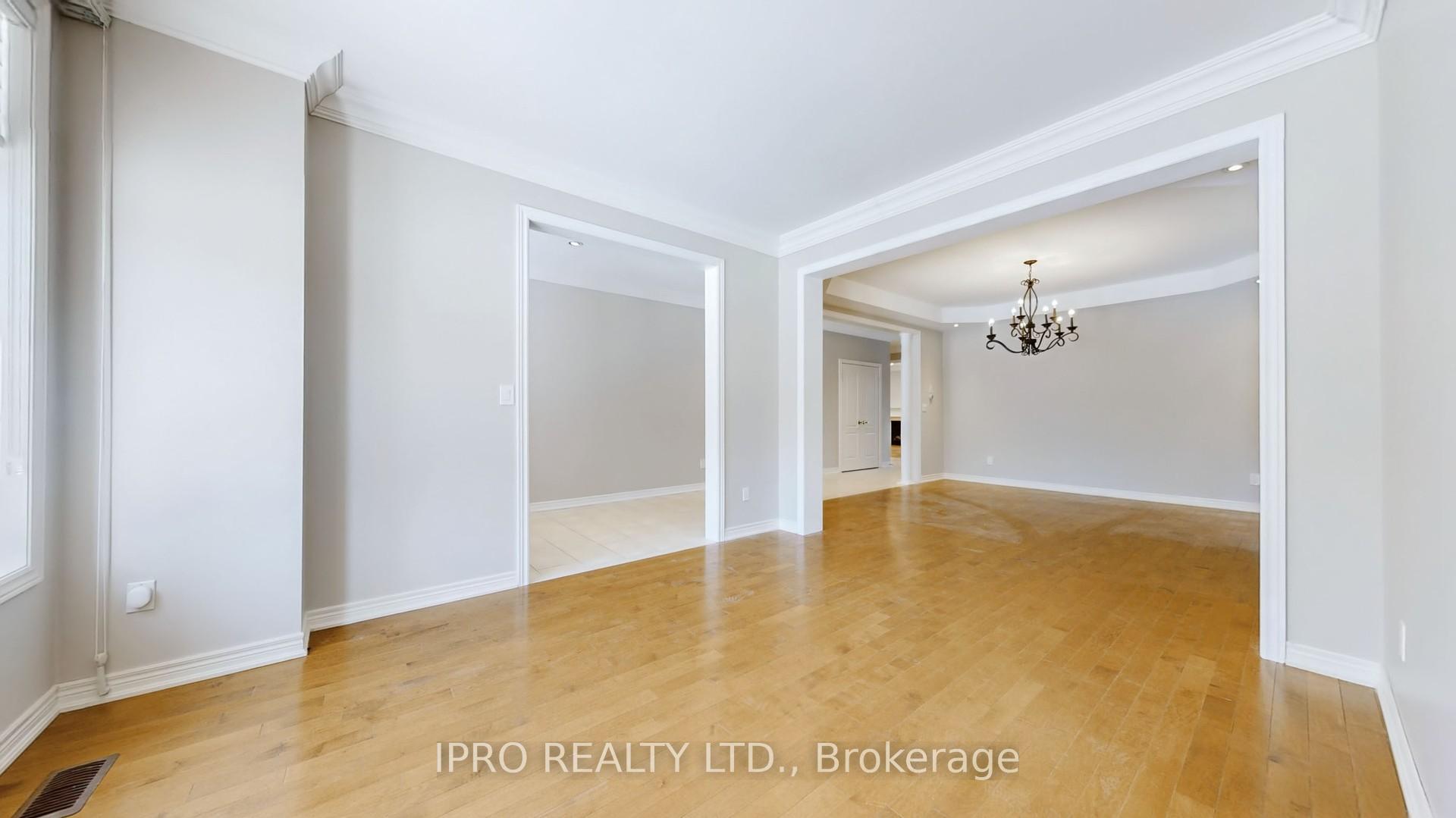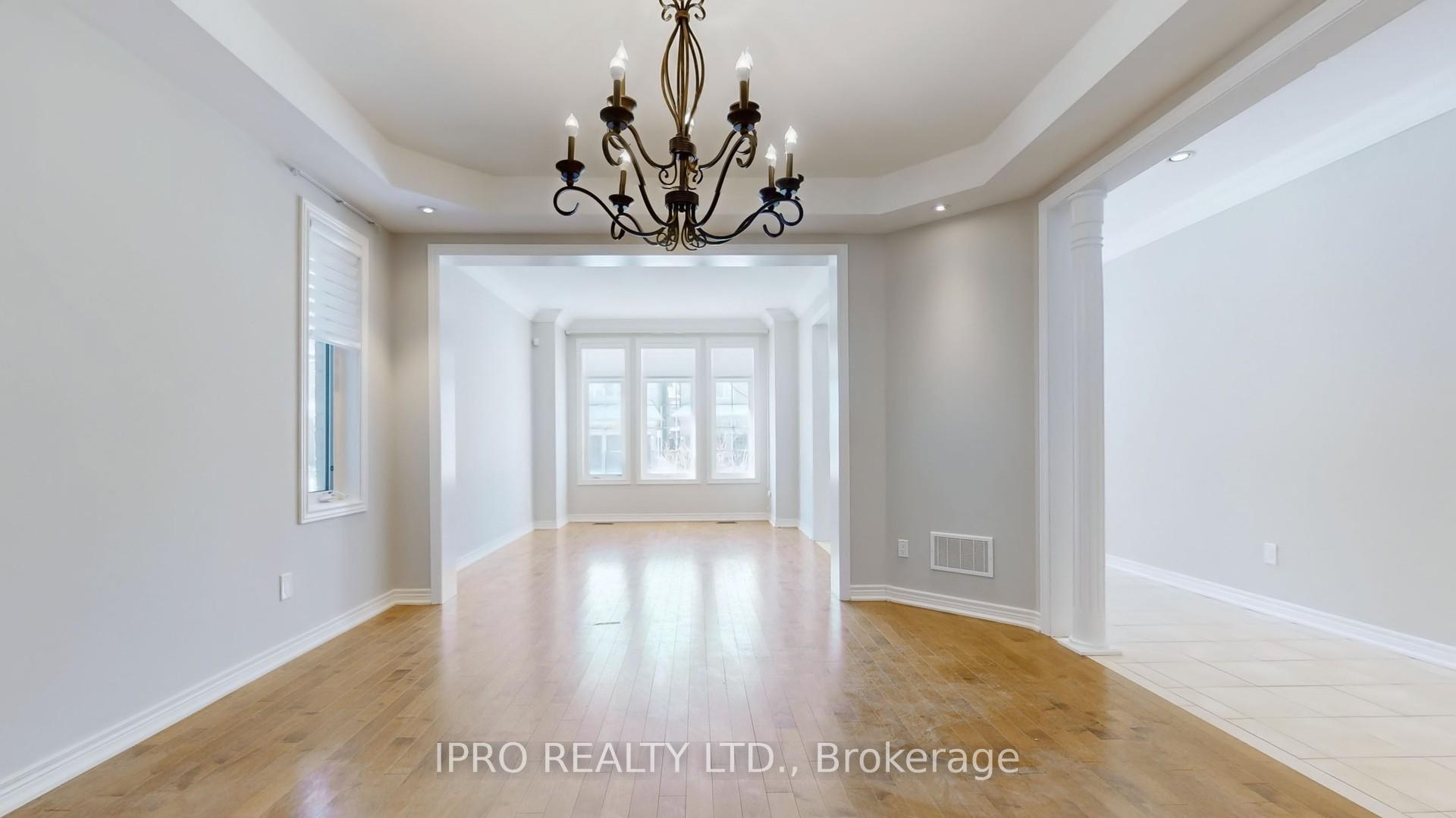
Menu



Login Required
Real estate boards require you to be signed in to access this property.
to see all the details .
4 bed
3 bath
3parking
sqft *
Expired
List Price:
$4,995
Ready to go see it?
Looking to sell your property?
Get A Free Home EvaluationListing History
Loading price history...
Description
This exquisite detached home is ideally situated on a family-friendly street, close to Isaac Park in the highly sought-after Preserve community of Oakville. Located within the boundaries of Oodenawi Public School and White Oaks Secondary School, this property offers over 3300 square feet of meticulously designed living space. The main floor features 9-foot smooth ceilings, elegant hardwood flooring, and a private office, ideal for remote work or study. The gourmet kitchen is a chefs dream, complete with a central island and luxurious granite countertops. The second floor boasts four generously sized bedrooms, including two with ensuites. A versatile media room, which can easily be converted into a fifth bedroom or second office, adds to the homes functionality. The upper level is further complemented by a spacious laundry room. This home seamlessly combines modern design, practical living spaces, and an ideal location, making it a perfect choice for families seeking comfort and convenience. All Appliances, window coverings, light fixtures, garage door opener with remote. Basement for owners use or lease separately
Extras
Details
| Area | Halton |
| Family Room | Yes |
| Heat Type | Forced Air |
| A/C | Central Air |
| Garage | Attached |
| Neighbourhood | 1008 - GO Glenorchy |
| Heating Source | Gas |
| Sewers | Sewer |
| Laundry Level | Ensuite |
| Pool Features | None |
Rooms
| Room | Dimensions | Features |
|---|---|---|
| Den (Second) | 0 X 0 m |
|
| Bedroom 4 (Second) | 0 X 0 m | |
| Bedroom 3 (Second) | 0 X 0 m | |
| Bedroom 2 (Second) | 0 X 0 m |
|
| Primary Bedroom (Second) | 0 X 0 m |
|
| Library (Main) | 0 X 0 m |
|
| Breakfast (Main) | 0 X 0 m | |
| Kitchen (Main) | 0 X 0 m | |
| Family Room (Main) | 0 X 0 m |
|
| Dining Room (Main) | 0 X 0 m |
|
| Living Room (Main) | 0 X 0 m |
|
Broker: IPRO REALTY LTD.MLS®#: W11969644
Population
Gender
male
female
50%
50%
Family Status
Marital Status
Age Distibution
Dominant Language
Immigration Status
Socio-Economic
Employment
Highest Level of Education
Households
Structural Details
Total # of Occupied Private Dwellings3404
Dominant Year BuiltNaN
Ownership
Owned
Rented
77%
23%
Age of Home (Years)
Structural Type