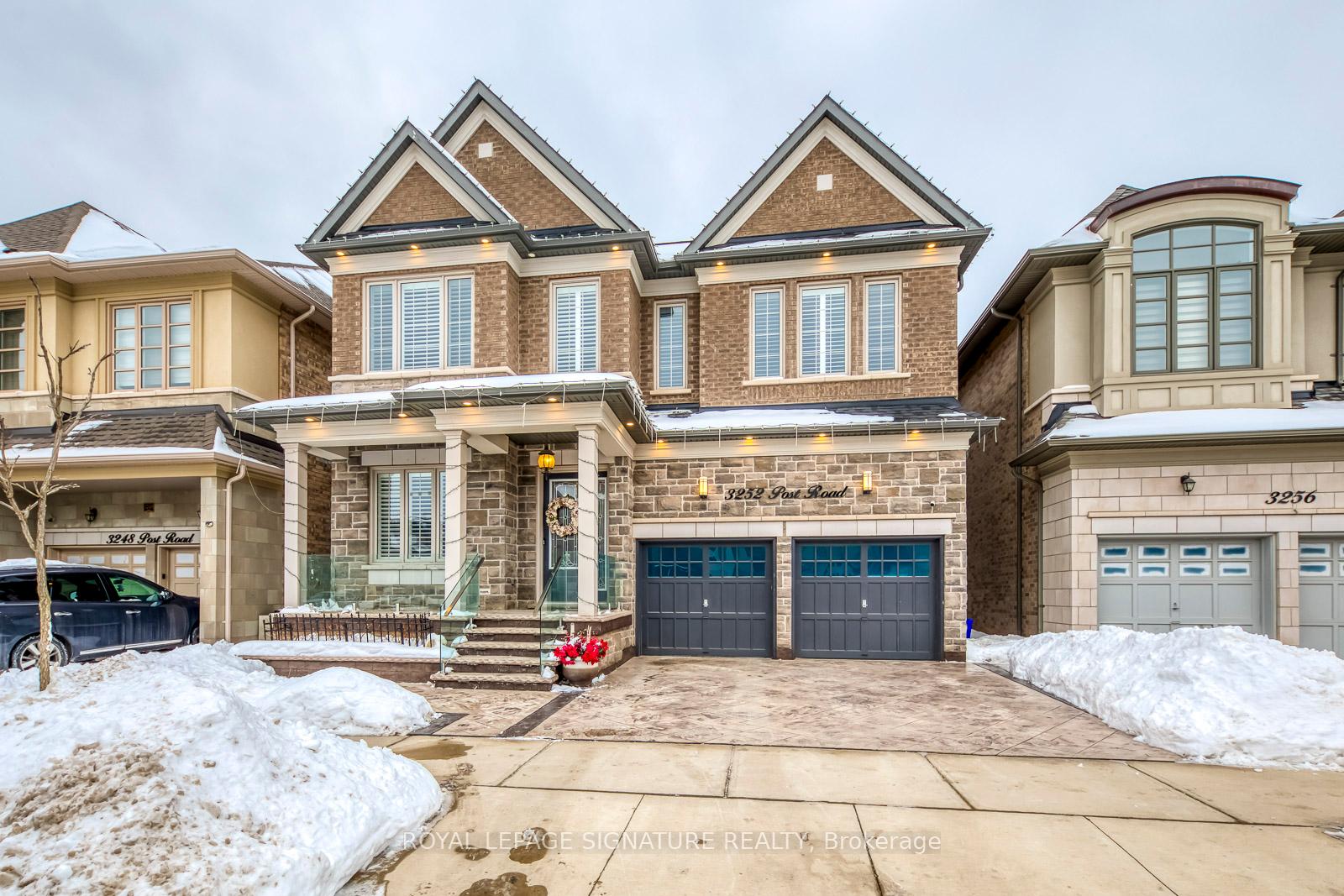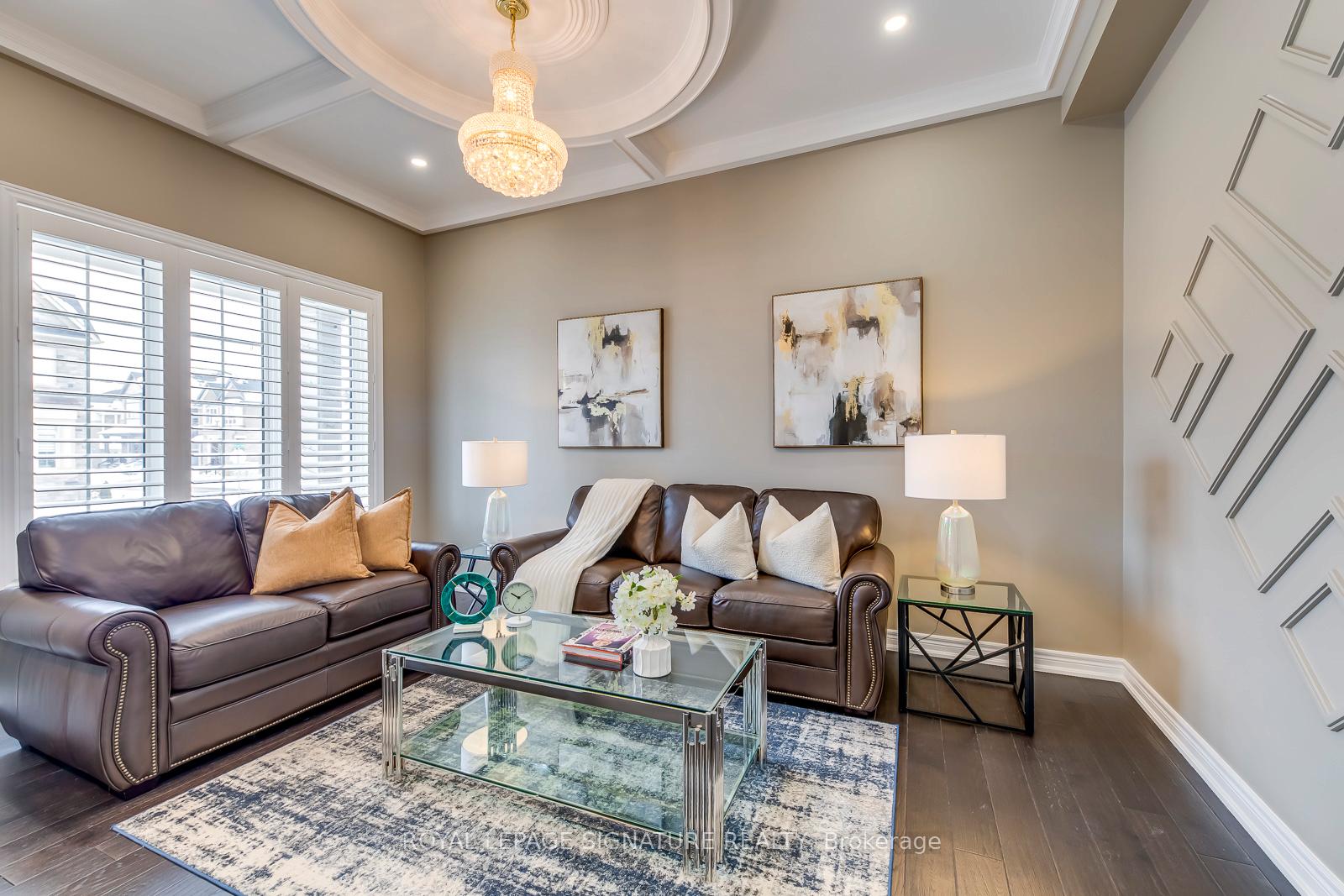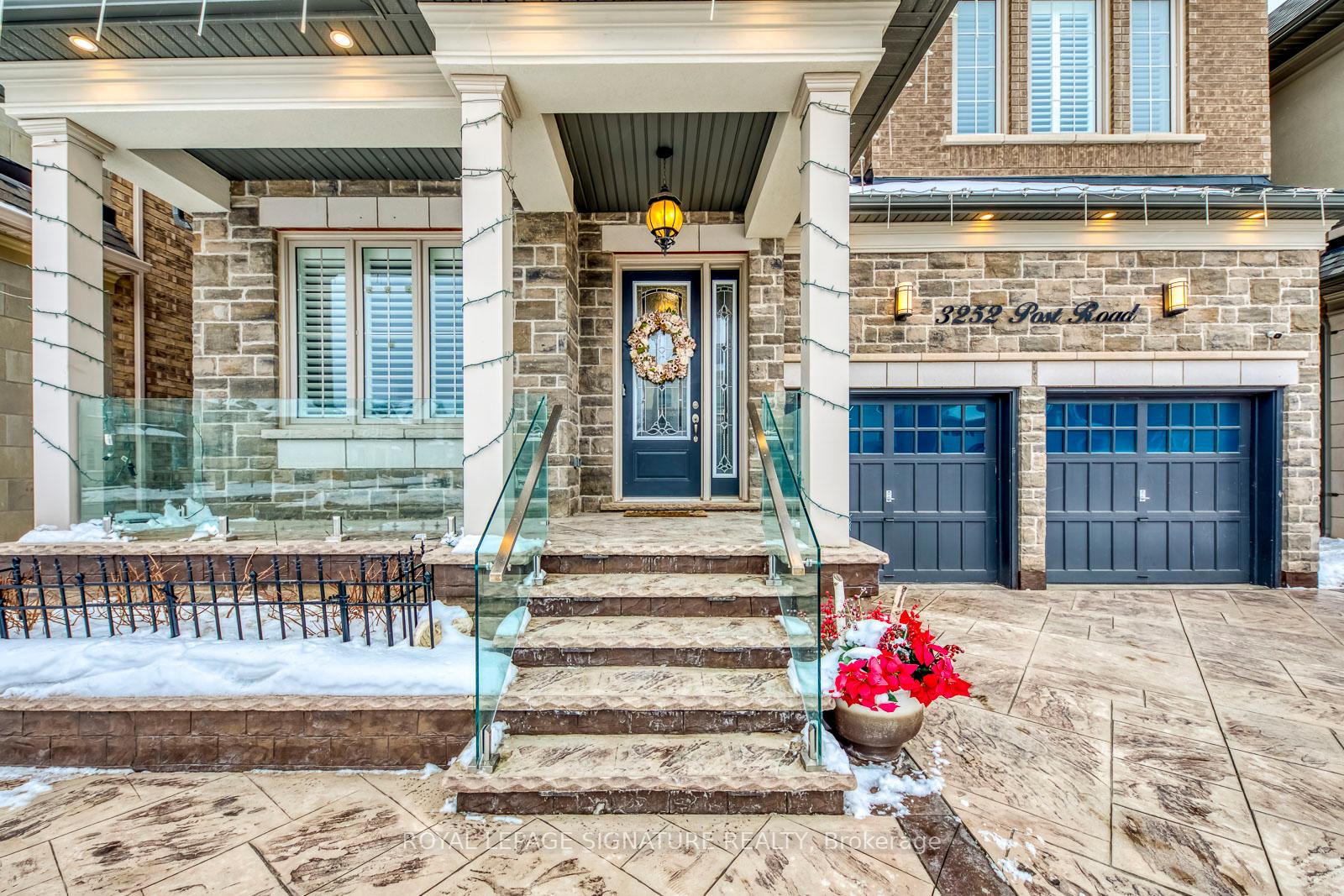
Menu



Login Required
Real estate boards require you to be signed in to access this property.
to see all the details .
4 bed
5 bath
4parking
sqft *
Expired
List Price:
$2,400,000
Ready to go see it?
Looking to sell your property?
Get A Free Home EvaluationListing History
Loading price history...
Description
The subject property is a large detached home located in North Oakville, offering an elegant and spacious design with 10-foot ceilings on the main floor and 9-foot ceilings on the upper level. The finished basement features a 3-piece ensuite, 9-foot ceilings, and a custom gym room. Luxury finishes are evident throughout, including intricate custom plaster work, crown moulding, and wainscoting on the main floor. The main floor also features beautifully designed coffered ceilings, enhancing the architectural appeal and grandeur of the home. The master bedroom includes a custom plaster ceiling design, further adding to the sophistication of the space. The home is illuminated by pot lights installed throughout, creating a warm and inviting ambiance. The master suite boasts a 5-piece ensuite, his and her closets, and custom ceiling details for a refined and luxurious retreat. The exterior is fully landscaped, featuring pot lights, a glass railing at the front entrance, stamped concrete, and built-in Christmas lights for a stunning year-round aesthetic. Additional high-end features include a top-of-the-line 99% efficiency furnace, California shutters throughout, and motorized blinds for the patio door. The garage is designed for both convenience and durability, equipped with an epoxy floor finish and an electric car charging port. This meticulously crafted home combines timeless elegance, modern convenience, and superior craftsmanship, making it a standout property in a highly sought-after location.
Extras
Details
| Area | Halton |
| Family Room | Yes |
| Heat Type | Forced Air |
| A/C | Central Air |
| Garage | Attached |
| Neighbourhood | 1008 - GO Glenorchy |
| Heating Source | Gas |
| Sewers | Sewer |
| Laundry Level | |
| Pool Features | None |
Rooms
| Room | Dimensions | Features |
|---|---|---|
| Laundry (Second) | 0 X 0 m | |
| Recreation (Basement) | 0 X 0 m |
|
| Bedroom 4 (Second) | 0 X 0 m |
|
| Bedroom 3 (Second) | 0 X 0 m |
|
| Bedroom 2 (Second) | 0 X 0 m |
|
| Primary Bedroom (Second) | 0 X 0 m |
|
| Living Room (Main) | 0 X 0 m |
|
| Breakfast (Main) | 0 X 0 m |
|
| Kitchen (Main) | 0 X 0 m |
|
| Family Room (Main) | 0 X 0 m |
|
Broker: ROYAL LEPAGE SIGNATURE REALTYMLS®#: W11984011
Population
Gender
male
female
50%
50%
Family Status
Marital Status
Age Distibution
Dominant Language
Immigration Status
Socio-Economic
Employment
Highest Level of Education
Households
Structural Details
Total # of Occupied Private Dwellings3404
Dominant Year BuiltNaN
Ownership
Owned
Rented
77%
23%
Age of Home (Years)
Structural Type