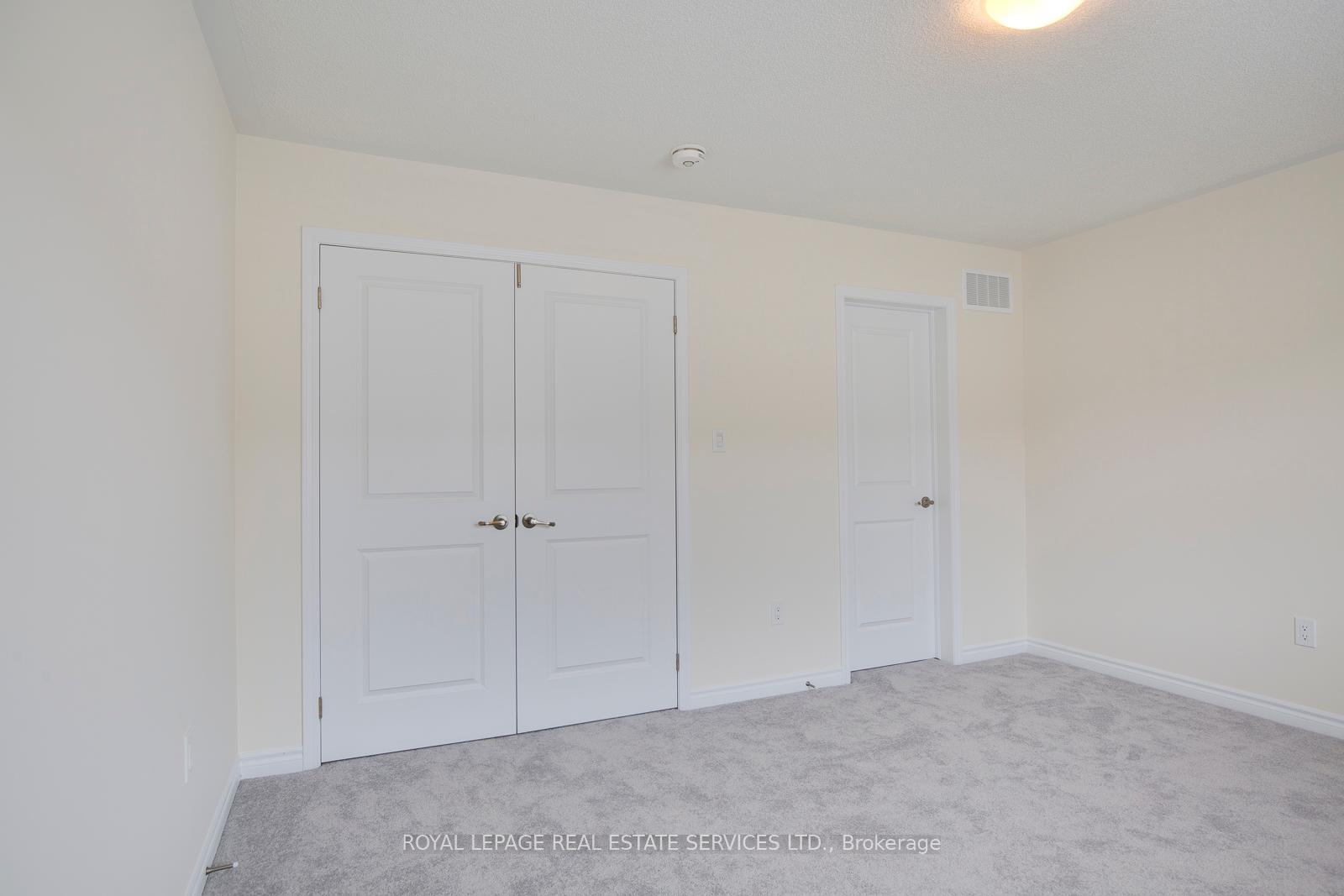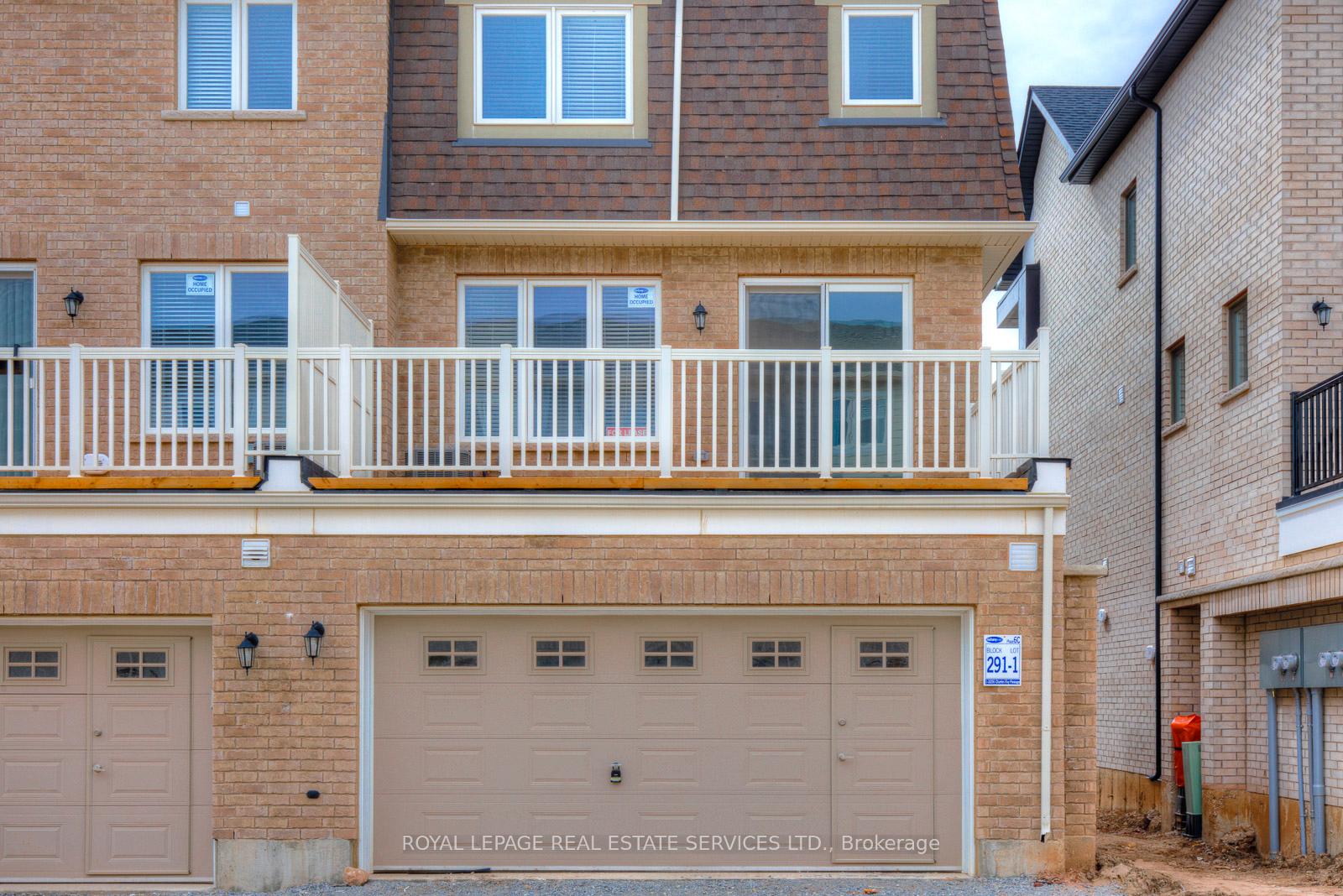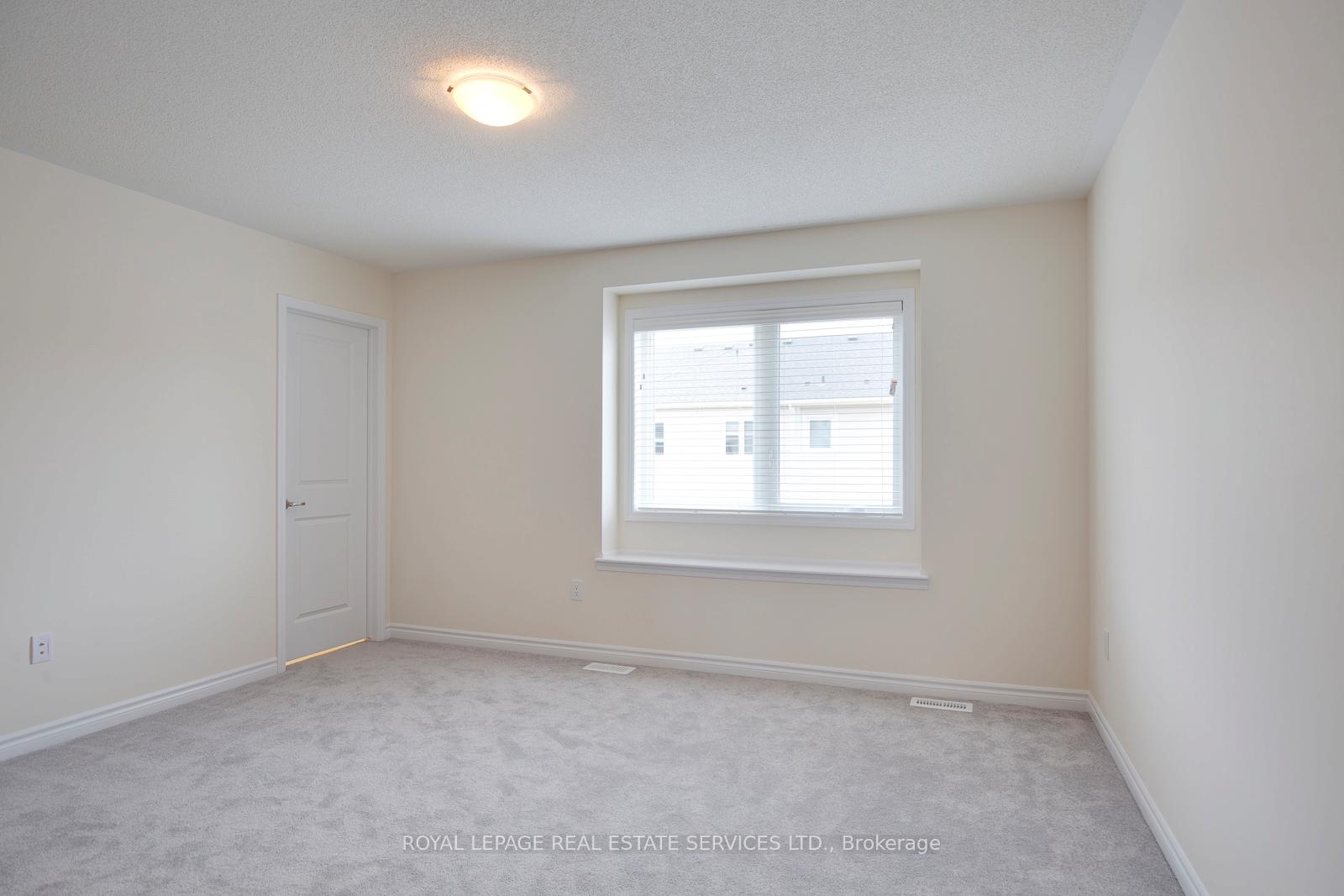
Menu
#4 - 3256 CHARLES FAY, Oakville, ON L6M 1S2



Login Required
Real estate boards require you to be signed in to access this property.
to see all the details .
3 bed
3 bath
2parking
sqft *
Terminated
List Price:
$3,500
Ready to go see it?
Looking to sell your property?
Get A Free Home EvaluationListing History
Loading price history...
Description
Stunning End Unit Townhome in the Prestigious Preserve Community!South-facing with a beautiful pond view, this immaculate townhouse features 3 spacious bedrooms and 3 modern bathrooms. Loaded with upgrades, the home boasts an open-concept layout with upgraded flooring throughout the second-level living areas, a sleek eat-in kitchen with an island, and brand-new stainless steel appliances. The bright living and dining room opens to a large balconyperfect for entertaining.Upstairs, you'll find three generous bedrooms, including a luxurious primary suite complete with a walk-in closet and a spa-inspired ensuite featuring a freestanding tub.Conveniently located close to top-rated schools, shopping, transit, GO station, and major highways including 403, QEW, and 407.
Extras
Details
| Area | Halton |
| Family Room | No |
| Heat Type | Forced Air |
| A/C | Central Air |
| Garage | Attached |
| Neighbourhood | 1008 - GO Glenorchy |
| Heating Source | Gas |
| Sewers | Sewer |
| Laundry Level | Ensuite |
| Pool Features | None |
Rooms
| Room | Dimensions | Features |
|---|---|---|
| Bathroom (Third) | 0 X 0 m | |
| Bedroom (Third) | 2.87 X 3.3 m | |
| Bedroom (Third) | 2.87 X 2.92 m | |
| Bathroom (Third) | 0 X 0 m | |
| Primary Bedroom (Third) | 3.96 X 3.7 m | |
| Bathroom (Second) | 0 X 0 m | |
| Other (Second) | 5.79 X 3.02 m | |
| Kitchen (Second) | 3.53 X 2.87 m | |
| Breakfast (Second) | 2.43 X 3.35 m | |
| Family Room (Second) | 3.35 X 3.35 m | |
| Den (Main) | 3.47 X 3.02 m |
Broker: ROYAL LEPAGE REAL ESTATE SERVICES LTD.MLS®#: W12051708
Population
Gender
male
female
50%
50%
Family Status
Marital Status
Age Distibution
Dominant Language
Immigration Status
Socio-Economic
Employment
Highest Level of Education
Households
Structural Details
Total # of Occupied Private Dwellings3404
Dominant Year BuiltNaN
Ownership
Owned
Rented
77%
23%
Age of Home (Years)
Structural Type