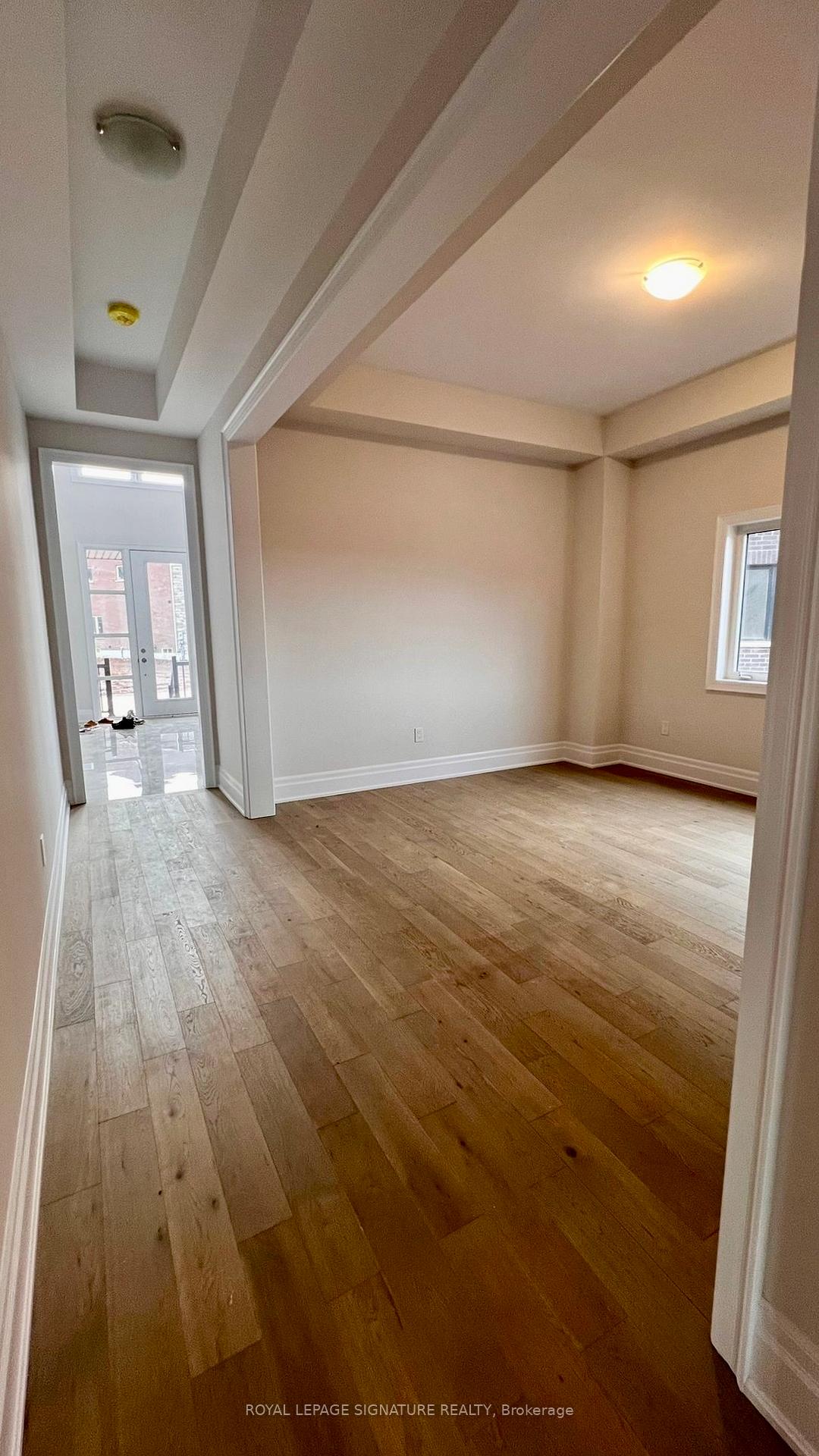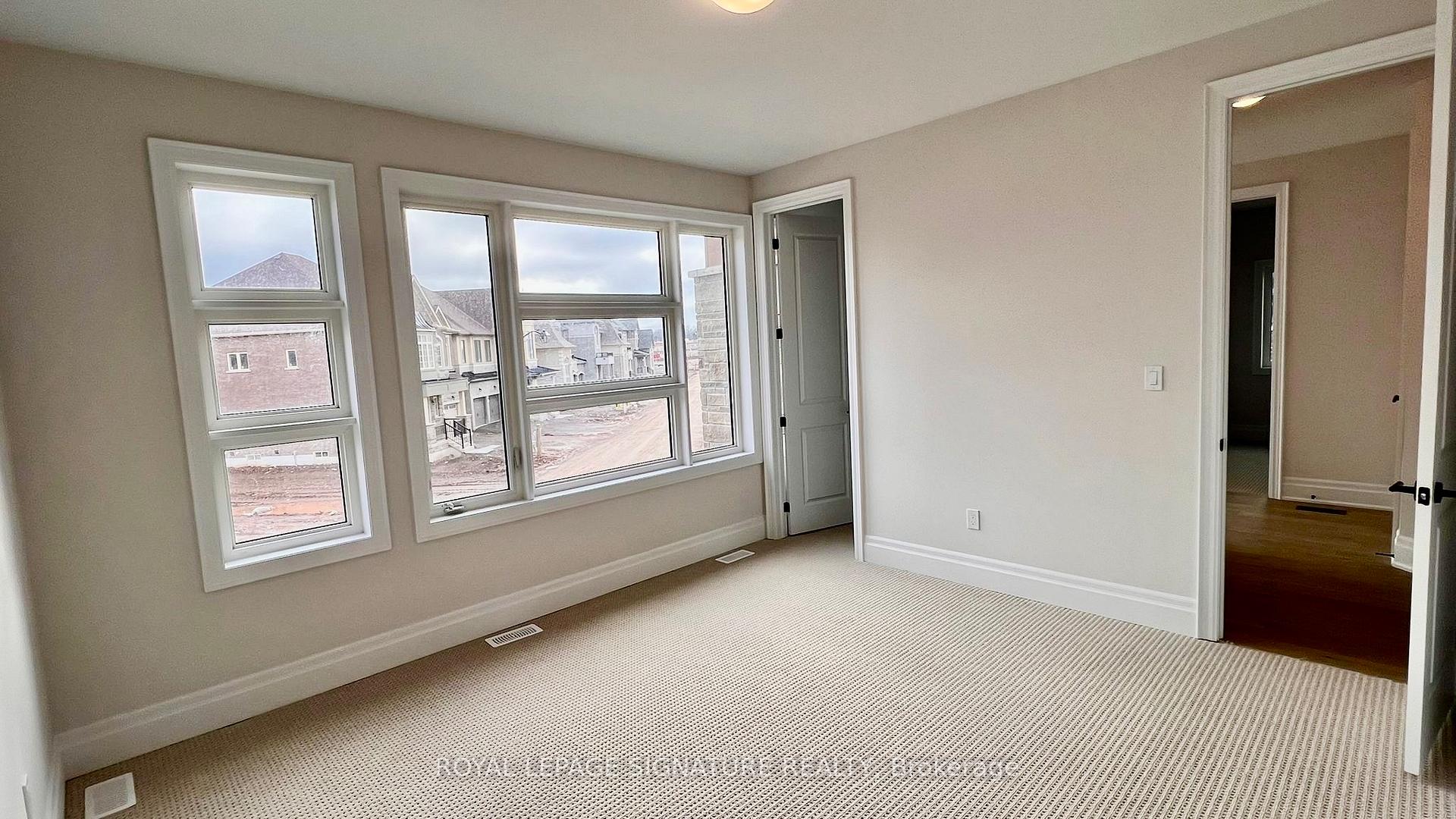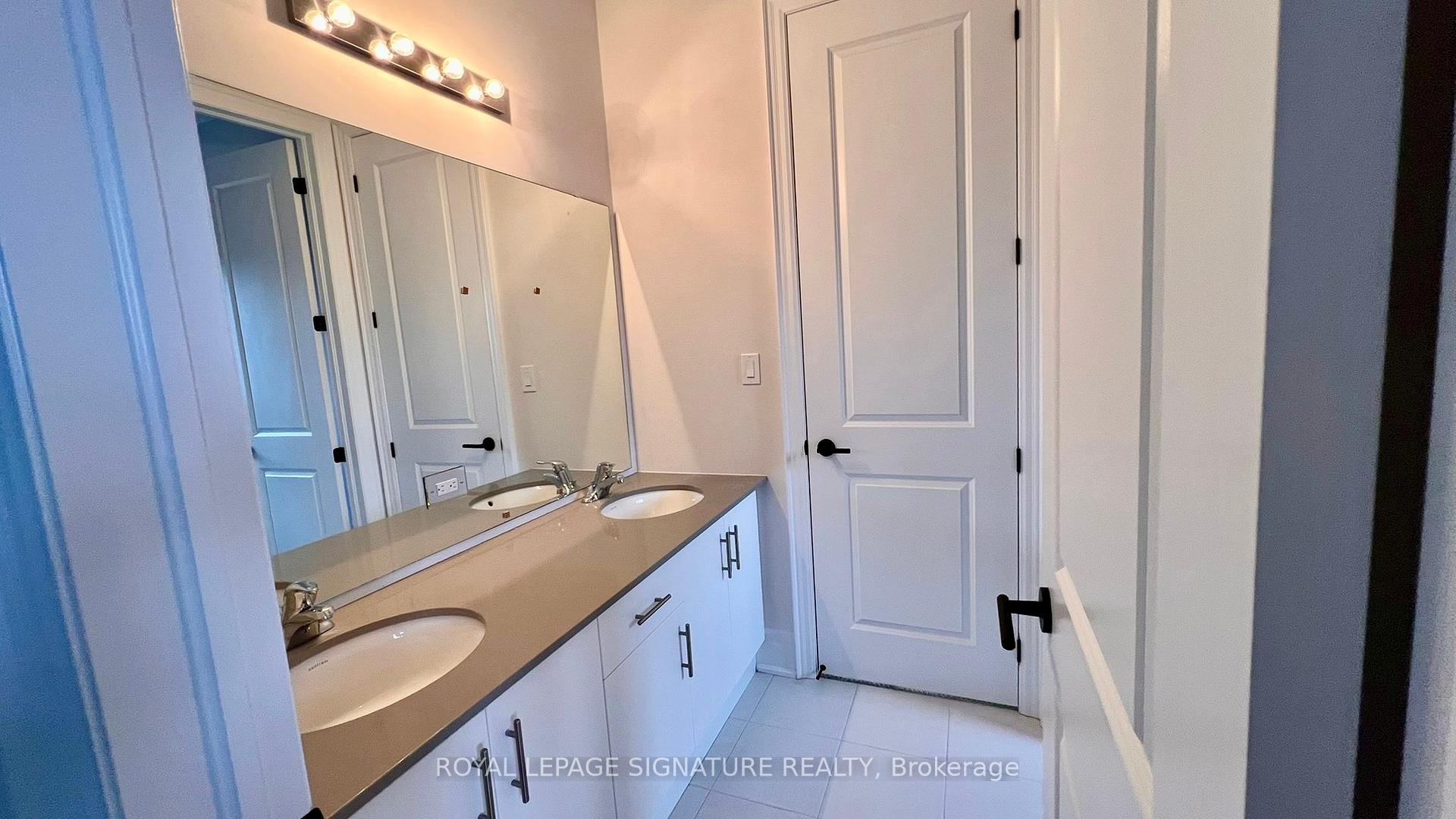
Menu
3257 Dove Drive, Oakville, ON L6H 8A1



Login Required
Create an account or to view all Images.
4 bed
5 bath
4parking
sqft *
ExtensionJust Listed
List Price:
$5,999
Listed on Jul 2025
Ready to go see it?
Looking to sell your property?
Get A Free Home EvaluationListing History
Loading price history...
Description
Welcome to this stunning, brand-new home (Never Lived)located in the prime neighborhood of Oakville! this Beautiful property has more than 4000 Sq ft of Living area, boasts 4 spacious bedrooms and 4.5 modern bathrooms. The main floor features an elegant open concept layout from the Welcoming Foyer to the Dining room to the Eat-In kitchen, with Big Island, Breakfast area opens to a Generous Family room with a Fireplaces. The second-floor laundry adds convenience to everyday living. Large Prime room W/5Pc Ensuite walk-in closet. 2nd Bdrm W/3Pc Ensuite and walk-in closet. The fully finished basement offers a large recreation room for entertainment or relaxation. Situated close to Highways 403,407, Qew, Go Station, Parks and just minutes from major amenities like Costco, grocery stores, and shopping centers, this home is the perfect blend of comfort and convenience. **EXTRAS** All Appliances (S/S Stove, Hood, S/S Dishwasher, S/S Fridge , Washer & Dryer) will be installed On Landlord side before closing
Extras
Details
| Area | Halton |
| Family Room | Yes |
| Heat Type | Forced Air |
| A/C | Central Air |
| Water | Available |
| Garage | Built-In |
| Neighbourhood | 1010 - JM Joshua Meadows |
| Heating Source | Gas |
| Sewers | Sewer |
| Laundry Level | "Laundry Room" |
| Pool Features | None |
Rooms
| Room | Dimensions | Features |
|---|---|---|
| Bedroom 4 (Second) | 3.38 X 2.77 m |
|
| Bedroom 3 (Second) | 2.77 X 4.3 m |
|
| Bedroom 2 (Second) | 3.67 X 3.69 m |
|
| Primary Bedroom (Second) | 4.26 X 5.5 m |
|
| Family Room (Ground) | 5.5 X 5.2 m |
|
| Breakfast (Ground) | 3.07 X 4.6 m |
|
| Kitchen (Ground) | 3 X 4.6 m |
|
| Dining Room (Ground) | 3.98 X 3.35 m |
|
| Recreation (Basement) | 3.65 X 9.47 m |
|
Broker: ROYAL LEPAGE SIGNATURE REALTYMLS®#: W11945275
Population
Gender
male
female
50%
50%
Family Status
Marital Status
Age Distibution
Dominant Language
Immigration Status
Socio-Economic
Employment
Highest Level of Education
Households
Structural Details
Total # of Occupied Private Dwellings3404
Dominant Year BuiltNaN
Ownership
Owned
Rented
77%
23%
Age of Home (Years)
Structural Type