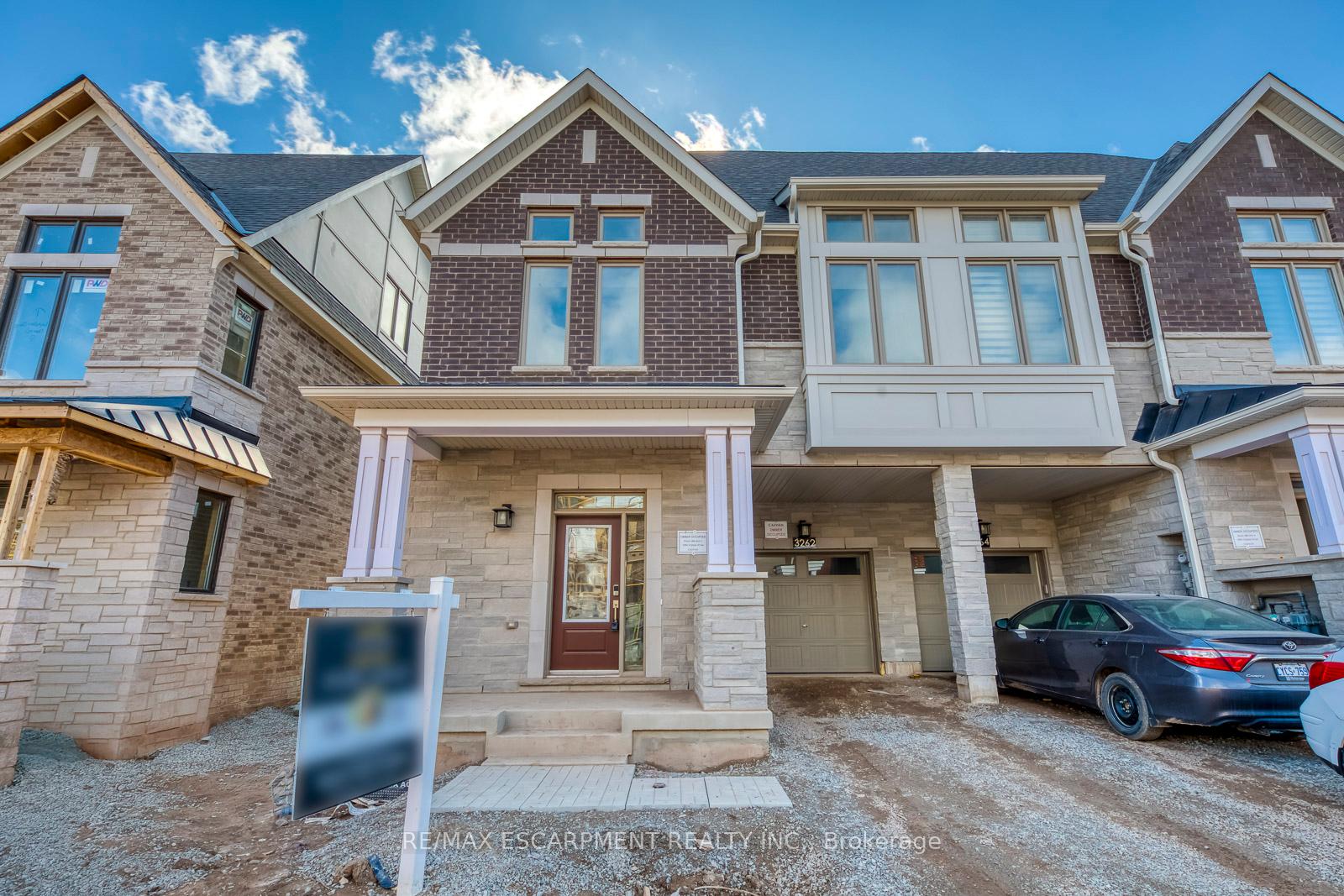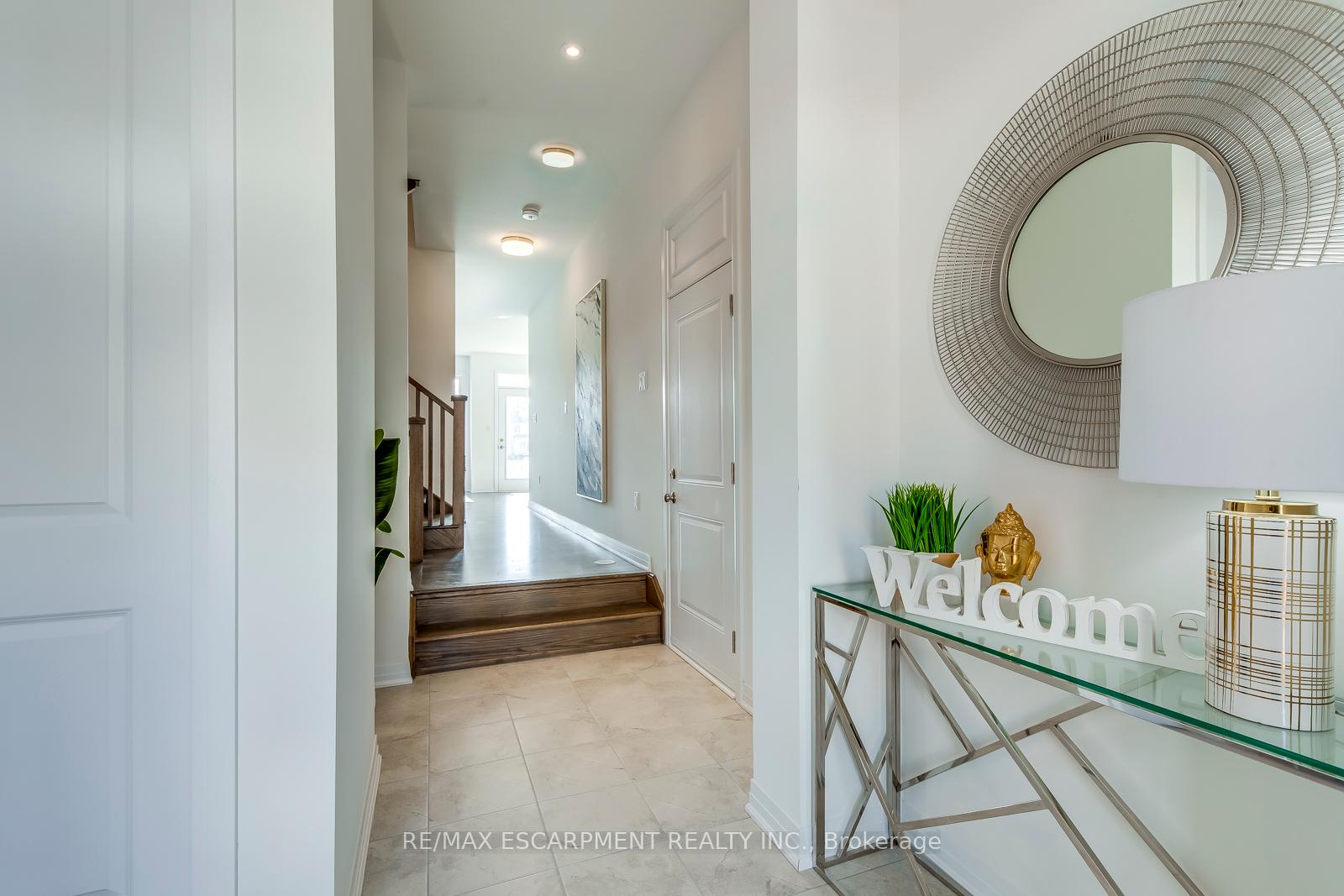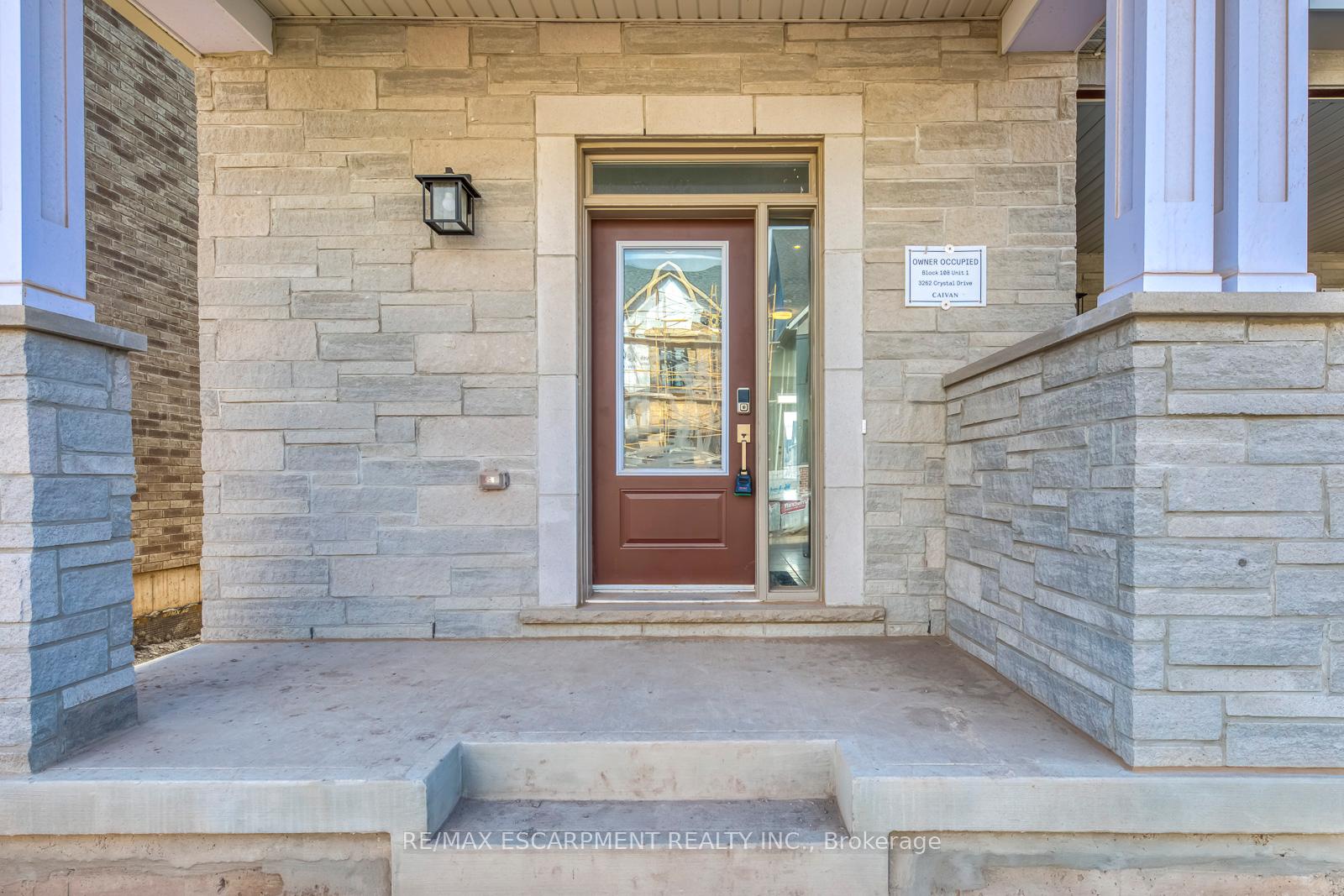
Menu
3262 Crystal Drive, Oakville, ON L6M 4K1



Login Required
Create an account or to view all Images.
4 bed
5 bath
2parking
sqft *
ExtensionJust Listed
List Price:
$1,488,000
Listed on Jun 2025
Ready to go see it?
Looking to sell your property?
Get A Free Home EvaluationListing History
Loading price history...
Description
This brand-new corner townhome offers a perfect blend of elegance, functionality, and modern living, with 2762 sqft of above-ground space across four levels. Boasting 4 bedrooms, 3 full baths, and 2 powder rooms, this bright and spacious home backs onto a serene ravine and pond, providing stunning views. The open-concept ground floor features 10-ft ceilings, large windows, a modern kitchen, dining, and living area, and a walkout backyard, while the second floor offers a master suite with a 4-piece ensuite and walk-in closet, two additional bedrooms with vaulted cathedral ceilings, a shared 4-piece bath, and a convenient second-floor laundry room. The third-floor retreat is a private master suite with a spa-like ensuite and a balcony overlooking the lush greenery. A fully finished basement with a powder room adds extra flexibility for a family room or office space. High-end finishes include hardwood flooring, neutral-tone carpets in bedrooms, and 9-ft ceilings on the second floor. Located in a prime area with easy access to Hwy 5, 407, and 403, this luxurious smart home offers the perfect combination of style, comfort, and cutting-edge technology. Don't miss this rare opportunity schedule your viewing today!
Extras
Details
| Area | Halton |
| Family Room | Yes |
| Heat Type | Forced Air |
| A/C | Central Air |
| Garage | Attached |
| Neighbourhood | 1008 - GO Glenorchy |
| Heating Source | Gas |
| Sewers | Sewer |
| Laundry Level | |
| Pool Features | None |
Rooms
| Room | Dimensions | Features |
|---|---|---|
| Bathroom (Basement) | 0 X 0 m |
|
| Great Room (Basement) | 6.83 X 3.05 m | |
| Bathroom (Third) | 0 X 0 m |
|
| Bedroom 4 (Third) | 3.96 X 3.56 m | |
| Bathroom (Second) | 0 X 0 m |
|
| Bedroom 3 (Second) | 3.81 X 3.45 m | |
| Bedroom 2 (Second) | 3.12 X 3.25 m | |
| Bathroom (Second) | 0 X 0 m |
|
| Primary Bedroom (Second) | 4.01 X 4.17 m |
|
| Bathroom (Main) | 0 X 0 m |
|
| Kitchen (Main) | 2.64 X 3.35 m | |
| Family Room (Main) | 4.47 X 3.66 m | |
| Dining Room (Main) | 3.25 X 3.05 m |
Broker: RE/MAX ESCARPMENT REALTY INC.MLS®#: W12093596
Population
Gender
male
female
50%
50%
Family Status
Marital Status
Age Distibution
Dominant Language
Immigration Status
Socio-Economic
Employment
Highest Level of Education
Households
Structural Details
Total # of Occupied Private Dwellings3404
Dominant Year BuiltNaN
Ownership
Owned
Rented
77%
23%
Age of Home (Years)
Structural Type