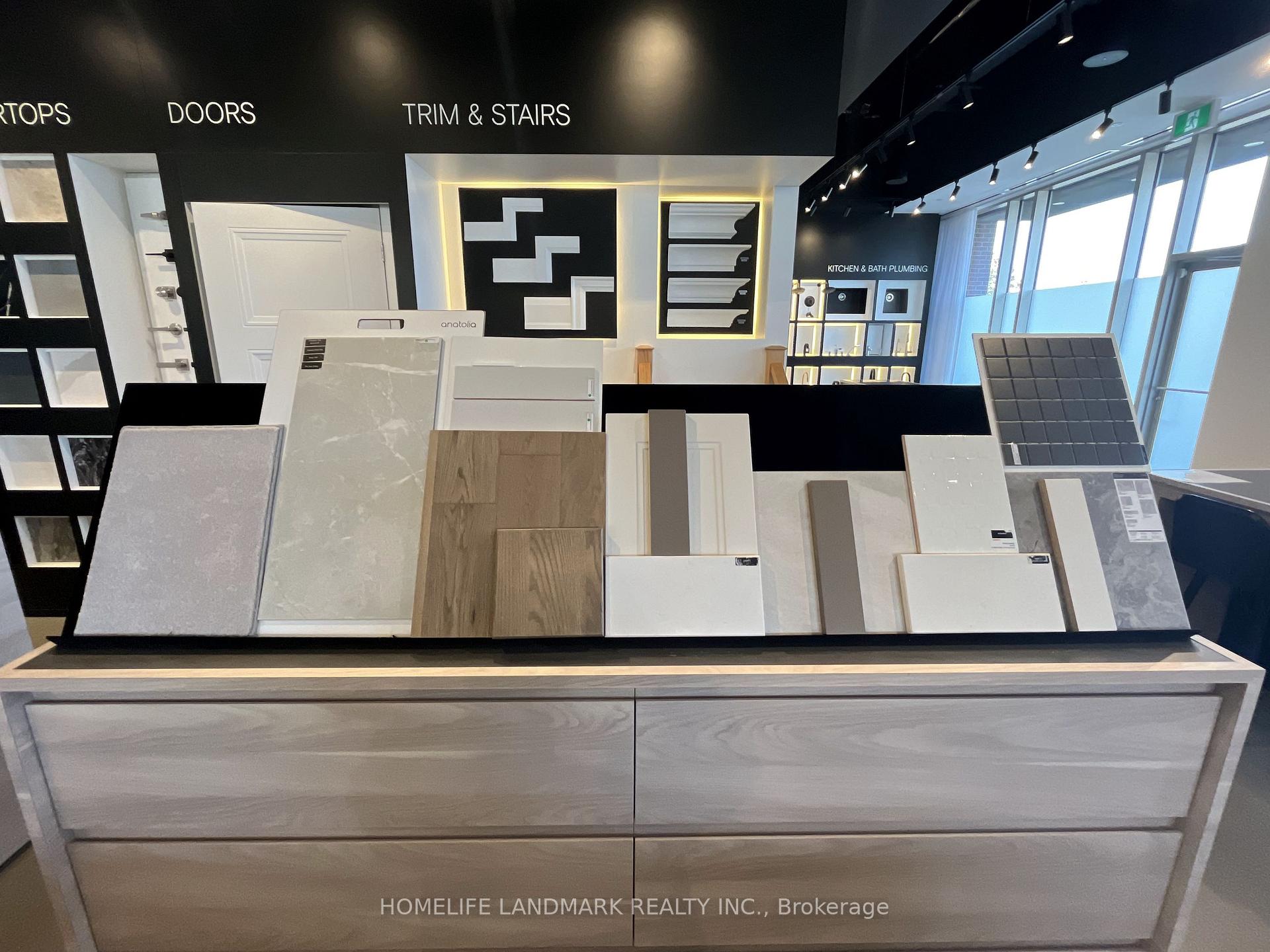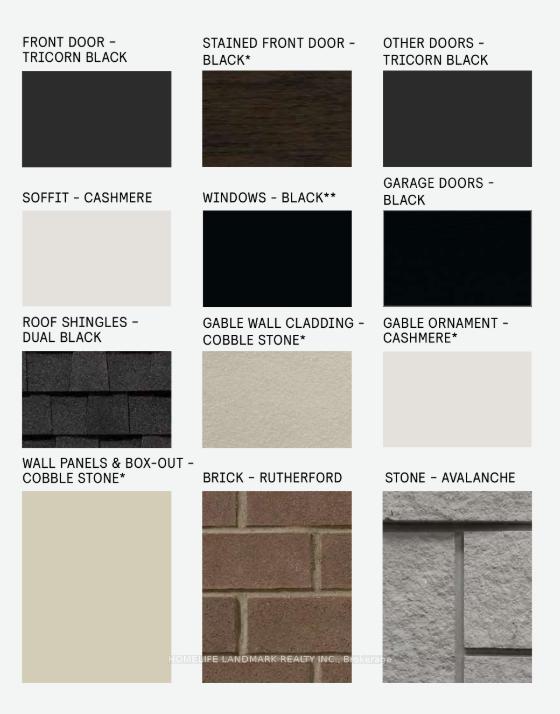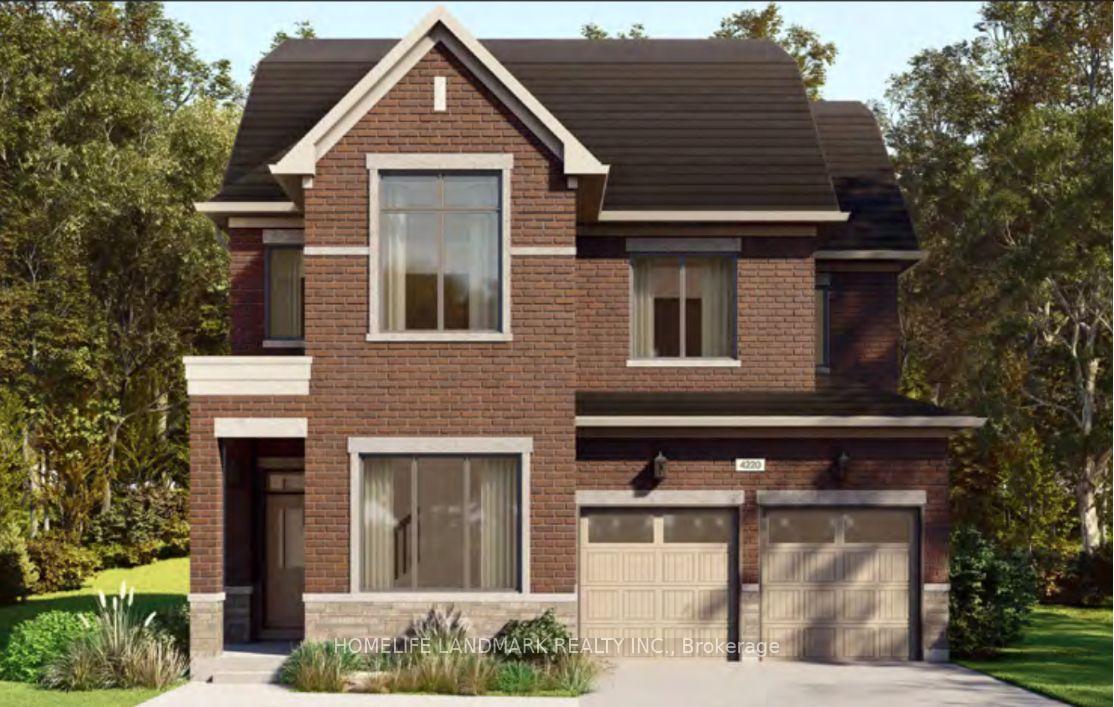
Menu



Login Required
Real estate boards require you to be signed in to access this property.
to see all the details .
6 bed
6 bath
4parking
sqft *
Terminated
List Price:
$2,190,000
Terminated Price:
$2,190,000
Ready to go see it?
Looking to sell your property?
Get A Free Home EvaluationListing History
Loading price history...
Description
Assignment Sale. A detached house with a 42" double garage, expected to be completed by Spring 2025. Located on a quiet street surrounded by a natural heritage system, trails, and a pond, with easy access to the uptown core, including Walmart and Superstore. Within walking distance to the newly planned Oakville Public School #5 and the new Rural Oakville High School. Over 3,500 square feet of finished living space, including 5 bedrooms and 5.5 bathrooms above ground, plus an additional bedroom and bathroom in the finished basement. The builder has provided a separate access from the garage to the legal basement, offering potential rental income. Includes over $100,000 in upgrades, such as 10-foot smooth ceilings on the main floor, 9-foot ceilings on the second floor and basement, along with other interior design enhancements. Please call or email listing agent for more details.
Extras
Details
| Area | Halton |
| Family Room | Yes |
| Heat Type | Forced Air |
| A/C | Central Air |
| Garage | Attached |
| Neighbourhood | 1008 - GO Glenorchy |
| Heating Source | Gas |
| Sewers | Septic |
| Laundry Level | |
| Pool Features | None |
Rooms
| Room | Dimensions | Features |
|---|---|---|
| Bedroom (Basement) | 3.04 X 3.04 m | |
| Recreation (Basement) | 4.87 X 4.87 m | |
| Bedroom 4 (Third) | 3.04 X 4.87 m | |
| Bedroom 3 (Second) | 3.04 X 3.04 m | |
| Bedroom 2 (Second) | 3.04 X 3.04 m | |
| Bedroom (Second) | 3.04 X 3.04 m | |
| Primary Bedroom (Second) | 3.66 X 4.87 m | |
| Kitchen (Main) | 3.04 X 4.57 m | |
| Den (Main) | 3.04 X 4.57 m | |
| Dining Room (Main) | 2.43 X 4.57 m | |
| Great Room (Main) | 4.87 X 4.57 m |
Broker: HOMELIFE LANDMARK REALTY INC.MLS®#: W11885767
Population
Gender
male
female
50%
50%
Family Status
Marital Status
Age Distibution
Dominant Language
Immigration Status
Socio-Economic
Employment
Highest Level of Education
Households
Structural Details
Total # of Occupied Private Dwellings3404
Dominant Year BuiltNaN
Ownership
Owned
Rented
77%
23%
Age of Home (Years)
Structural Type