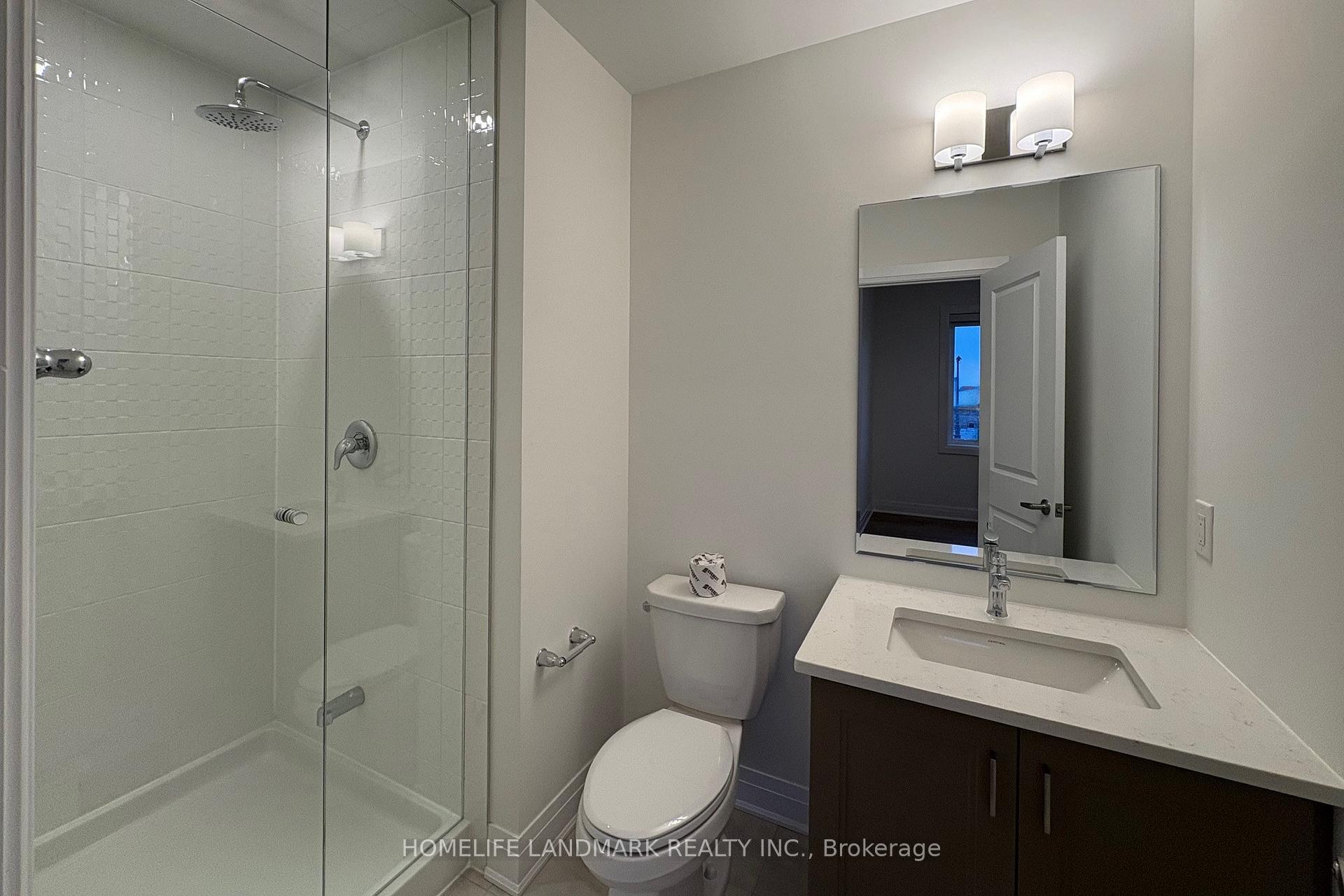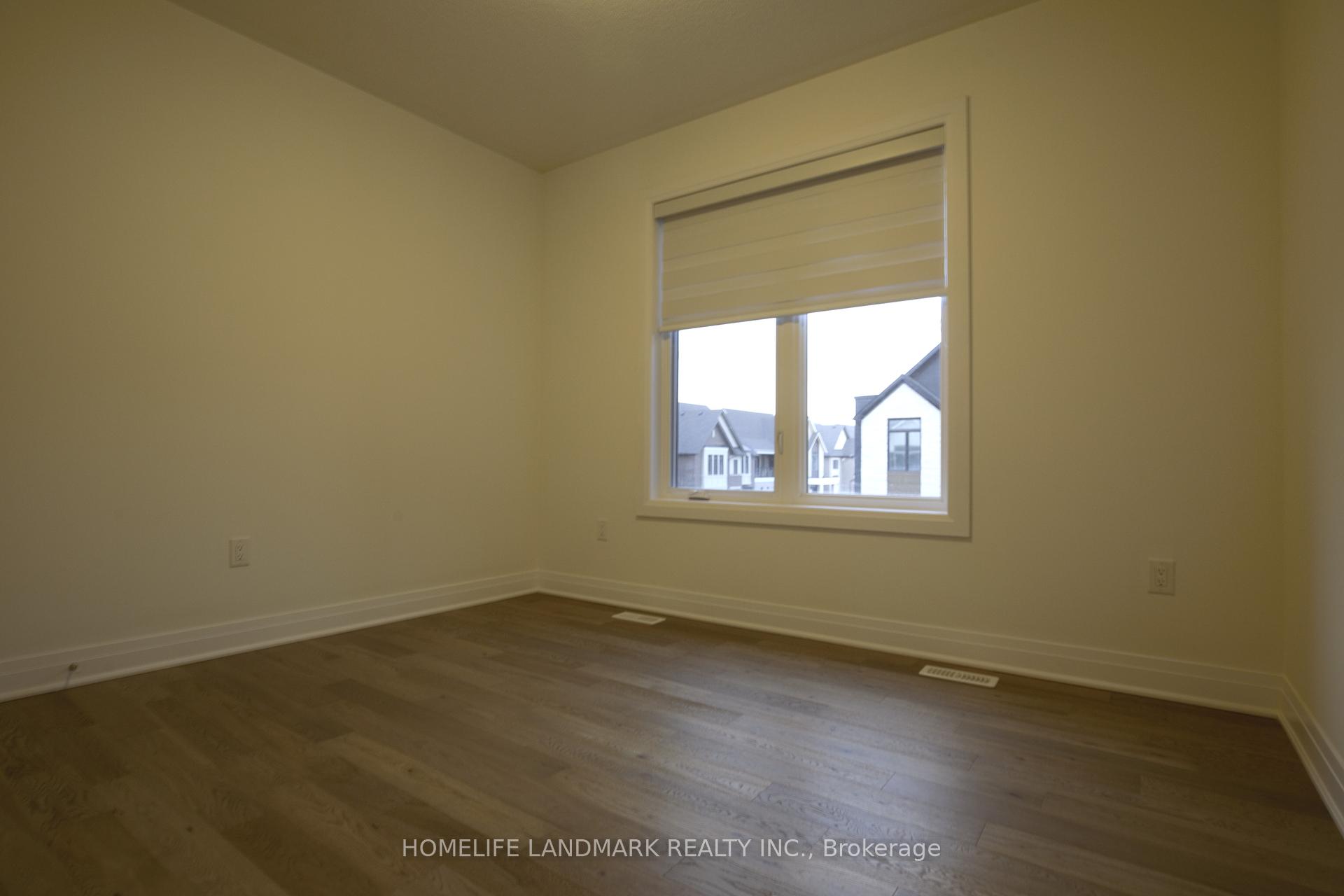
Menu



Login Required
Real estate boards require you to be signed in to access this property.
to see all the details .
6 bed
6 bath
4parking
sqft *
Leased
List Price:
$5,250
Leased Price:
$5,250
Ready to go see it?
Looking to sell your property?
Get A Free Home EvaluationListing History
Loading price history...
Description
Discover the perfect blend of modern luxury and convenience in this stunning, newly built detached home, available for lease. Never lived in, this spacious property features 5 bedrooms and 5 bathrooms above ground, plus an additional 1 bedroom and 1 bathroom in the finished basement, offering ample space for families of all sizes. Located in a prime neighborhood, this home is just minutes away from Walmart, Superstore, and other essential amenities, with easy access to Highway 407 and 403 for seamless commuting. Zoned for top-rated schools, including Dr. David R. Williams Public School, Sunningdale Public School, and White Oaks Secondary School, this home is ideal for families seeking quality education options. The property boasts newly installed curtains, 200 Amp service with a rough-in for an electric car charger in the garage, and brand-new kitchen and laundry appliances will be installed before tenant move-in, ensuring a worry-free experience. Don't miss the chance to live in this immaculate, never-lived-in home.
Extras
Details
| Area | Halton |
| Family Room | Yes |
| Heat Type | Forced Air |
| A/C | Central Air |
| Garage | Attached |
| Neighbourhood | 1008 - GO Glenorchy |
| Heating Source | Gas |
| Sewers | Other |
| Laundry Level | "In Area" |
| Pool Features | None |
Rooms
| Room | Dimensions | Features |
|---|---|---|
| Bedroom (Basement) | 3.04 X 3.04 m | |
| Recreation (Basement) | 4.87 X 4.87 m | |
| Bedroom 4 (Third) | 3.04 X 4.87 m | |
| Bedroom 3 (Second) | 3.04 X 3.04 m | |
| Bedroom 2 (Second) | 3.04 X 3.04 m | |
| Bedroom (Second) | 3.04 X 3.04 m | |
| Primary Bedroom (Second) | 3.66 X 4.87 m | |
| Kitchen (Main) | 3.04 X 4.57 m | |
| Den (Main) | 3.04 X 4.57 m | |
| Dining Room (Main) | 2.43 X 4.57 m | |
| Great Room (Main) | 4.87 X 4.57 m |
Broker: HOMELIFE LANDMARK REALTY INC.MLS®#: W12100277
Population
Gender
male
female
50%
50%
Family Status
Marital Status
Age Distibution
Dominant Language
Immigration Status
Socio-Economic
Employment
Highest Level of Education
Households
Structural Details
Total # of Occupied Private Dwellings3404
Dominant Year BuiltNaN
Ownership
Owned
Rented
77%
23%
Age of Home (Years)
Structural Type