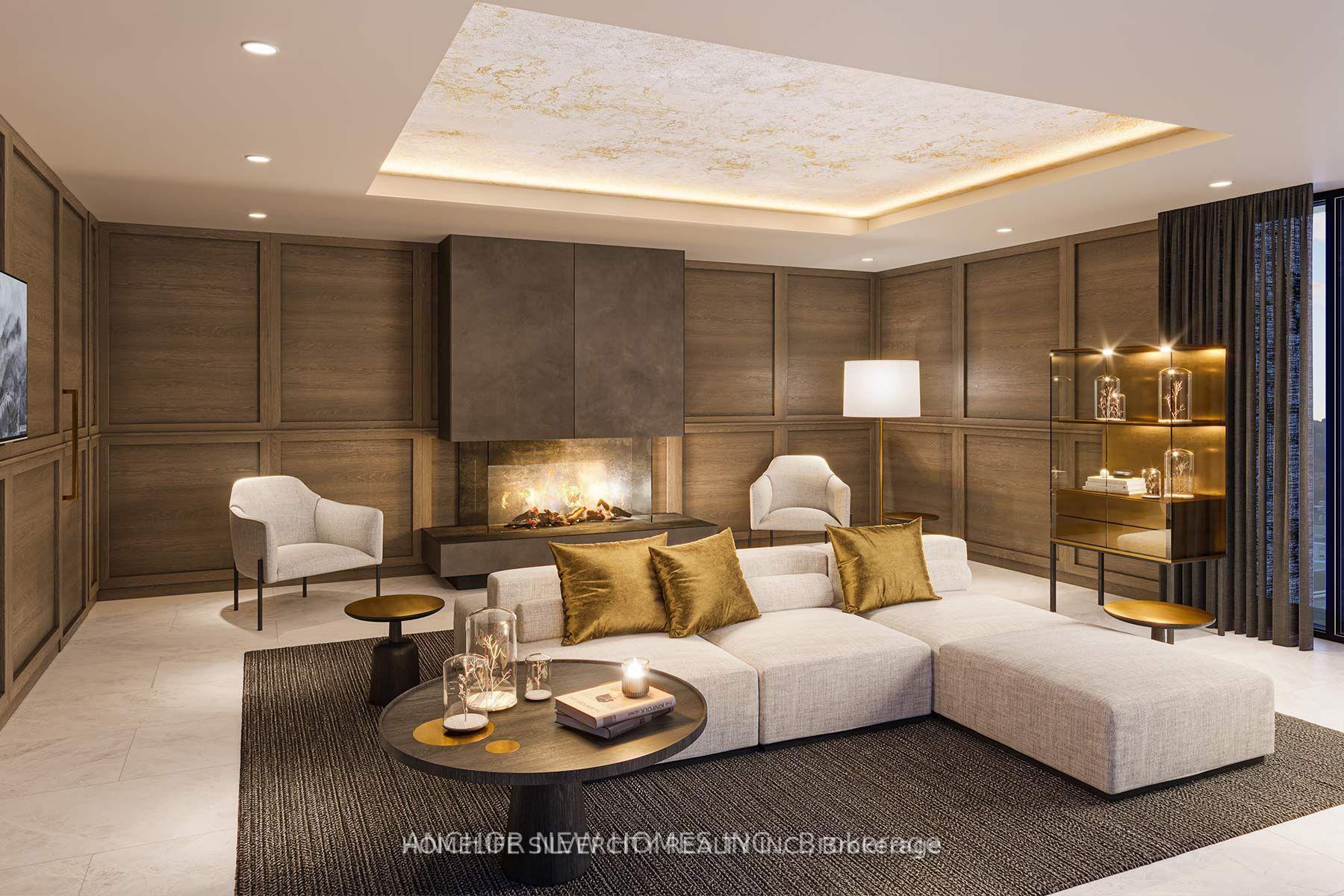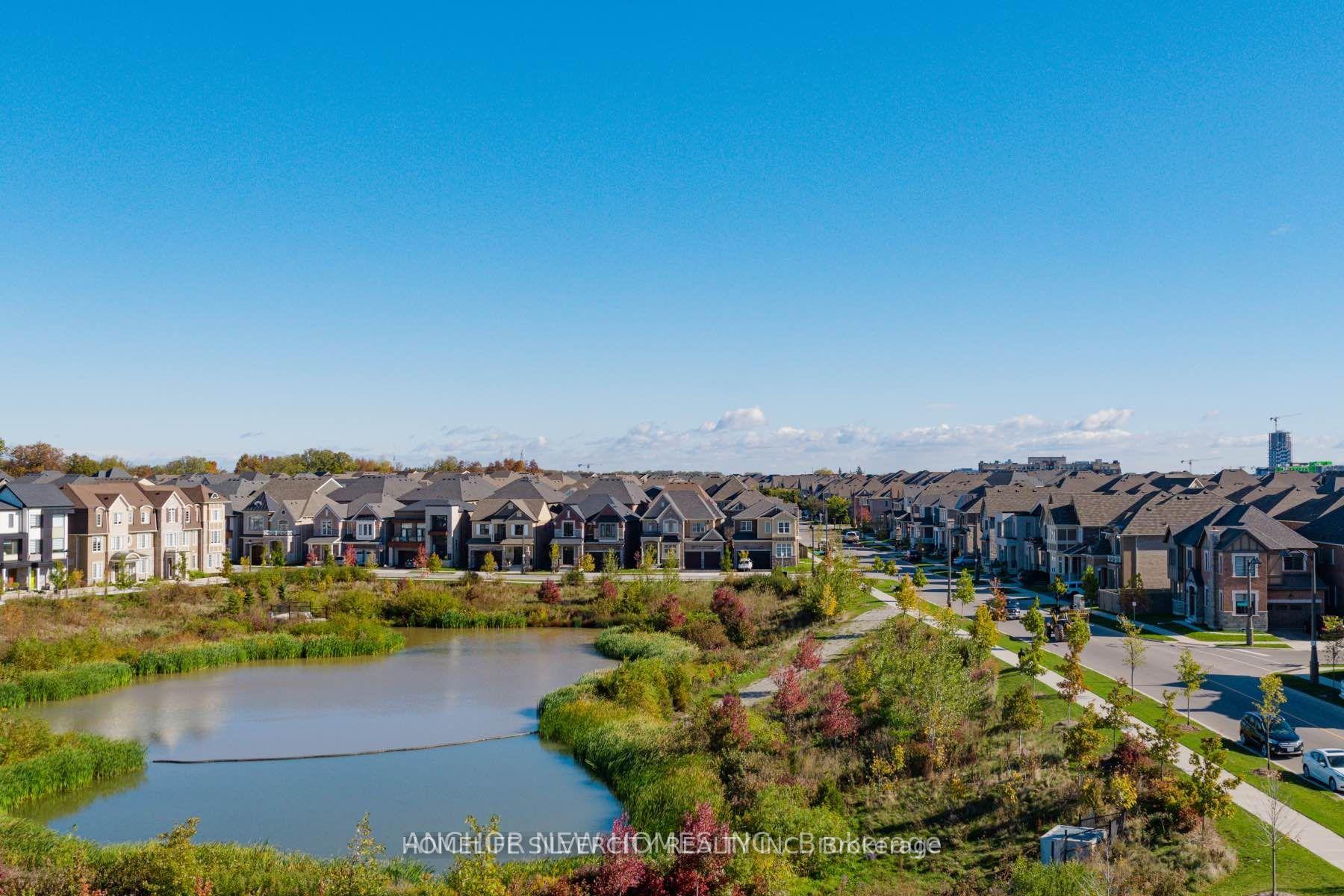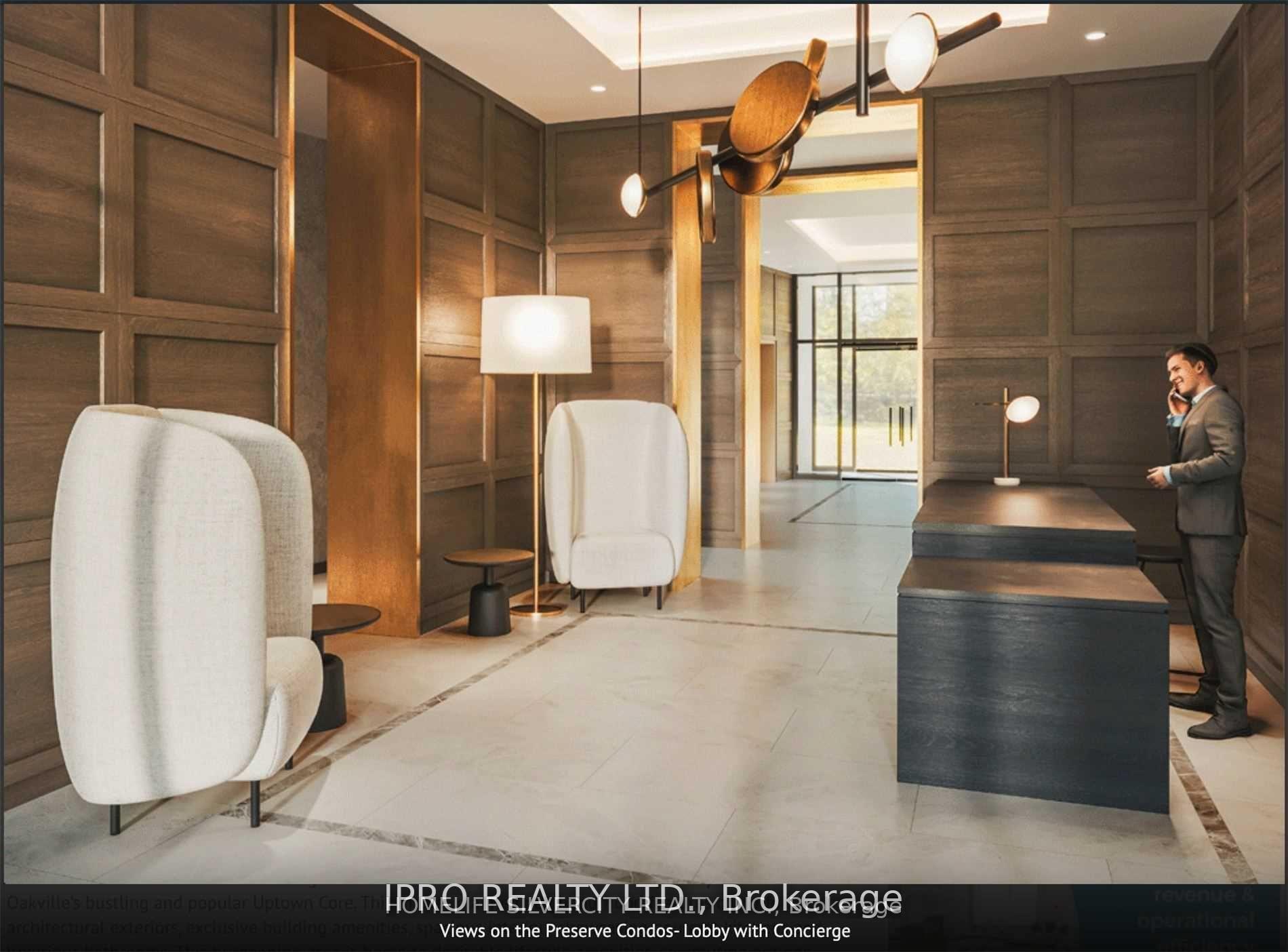
Menu
#307 - 3265 Carding Mill Drive, Oakville, ON L6M 0W6



Login Required
Real estate boards require you to be signed in to access this property.
to see all the details .
3 bed
2 bath
1parking
sqft *
Leased
List Price:
$3,200
Leased Price:
$3,100
Ready to go see it?
Looking to sell your property?
Get A Free Home EvaluationListing History
Loading price history...
Description
This master planned neighbourhood features colourful architectural exteriors, exclusive building amenities & spacious interiors. 2+1 End unit with 9 ft ceilings, Upgraded Kitchen Luxury Package with additional cabinets valance lighting.Digital Key less Entry, Security Concierge, Rooftop Terrace, Herbal Garden, Social Lounge, Fitness Studio, Outdoor Yoga Lawn, Automated Parcel Delivery. One parking . Close to all amenities.
Extras
Details
| Area | Halton |
| Family Room | No |
| Heat Type | Forced Air |
| A/C | Central Air |
| Garage | Underground |
| Neighbourhood | 1008 - GO Glenorchy |
| Heating Source | Gas |
| Sewers | |
| Laundry Level | Ensuite |
| Pool Features | |
| Exposure | East |
Rooms
| Room | Dimensions | Features |
|---|---|---|
| Bedroom 2 (Main) | 3.62 X 3.2 m |
|
| Primary Bedroom (Main) | 4.3 X 3.1 m |
|
| Dining Room (Main) | 5.76 X 4.48 m |
|
| Living Room (Main) | 5.76 X 4.48 m |
|
| Kitchen (Main) | 4 X 3.23 m |
|
Broker: HOMELIFE SILVERCITY REALTY INC.MLS®#: W11970109
Population
Gender
male
female
50%
50%
Family Status
Marital Status
Age Distibution
Dominant Language
Immigration Status
Socio-Economic
Employment
Highest Level of Education
Households
Structural Details
Total # of Occupied Private Dwellings3404
Dominant Year BuiltNaN
Ownership
Owned
Rented
77%
23%
Age of Home (Years)
Structural Type