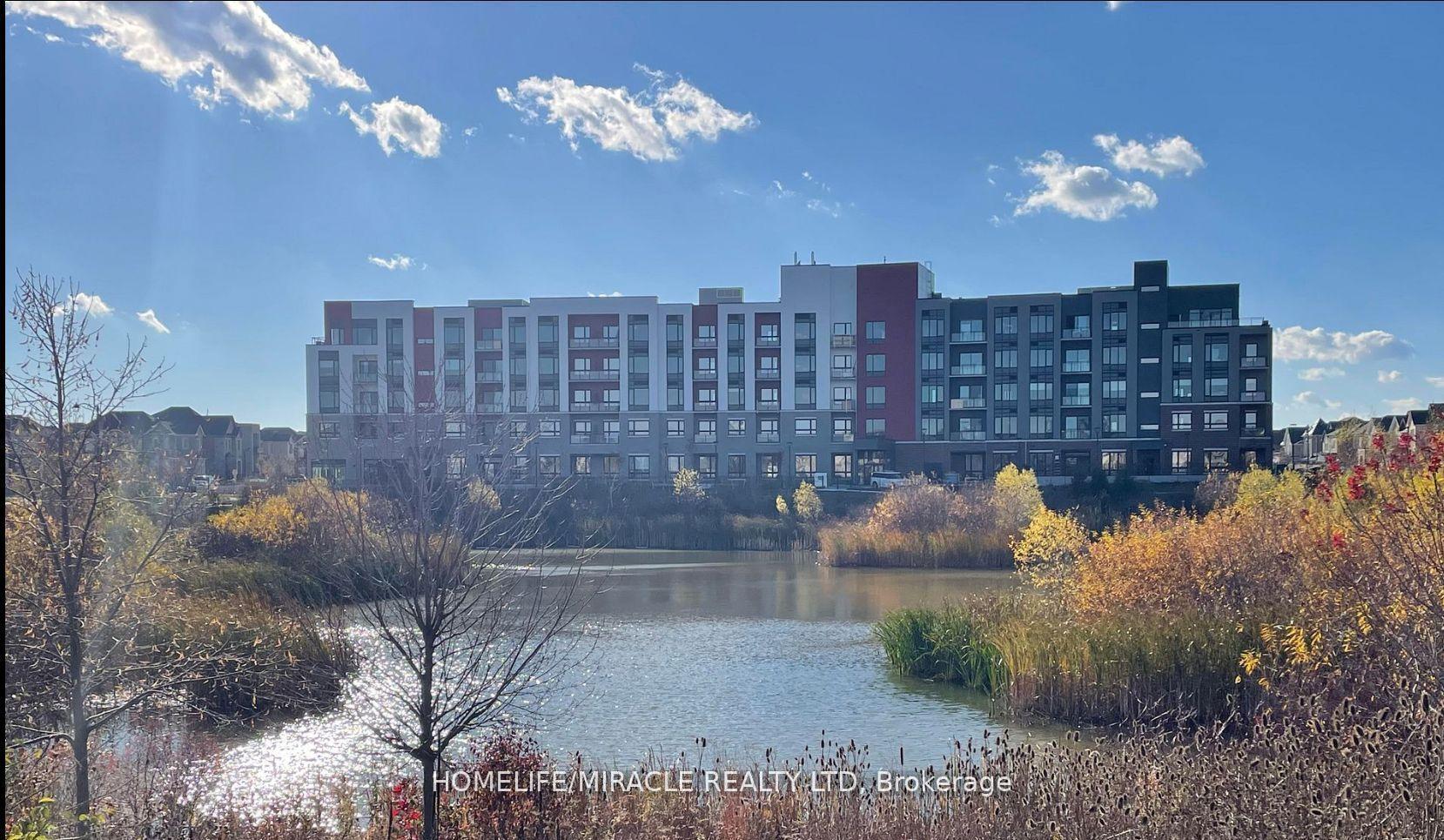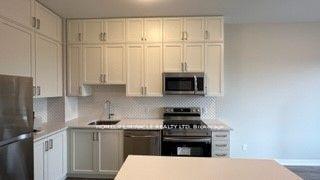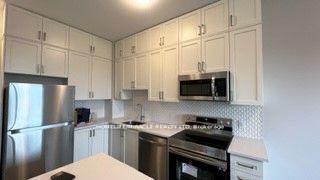
Menu
#515 - 3265 Carding Mill Trail, Oakville, ON L6M 0W6



Login Required
Real estate boards require you to be signed in to access this property.
to see all the details .
2 bed
1 bath
1parking
sqft *
Terminated
List Price:
$2,250
Ready to go see it?
Looking to sell your property?
Get A Free Home EvaluationListing History
Loading price history...
Description
welcome to 1 Large Size Bedroom Large Den With Mattamy Hub Smart Home Package. Boutique condo on Top floor in building backing on to Scenic Pond and nearby Walking Trails. Features: 10 feet ceiling height, Digital Keyless Entry, Security Concierge, fitness studio, Visitor Parking conveniently located Retail store and Walk in clinic and pharmacy in the Building, Party room and BBQ ON Terrace. Tons of upgrades in Kitchen, Bathroom and in Bedroom. Open Concept Liv/Din With W/O To Balcony, With Unobstructed View of Escarpment. Close to many amenities, Top Rated School, Shopping and Fine dine are Fused With Culture of Oakville.
Extras
Details
| Area | Halton |
| Family Room | Yes |
| Heat Type | Heat Pump |
| A/C | Central Air |
| Garage | Underground |
| Neighbourhood | 1008 - GO Glenorchy |
| Heating Source | Gas |
| Sewers | |
| Laundry Level | Ensuite |
| Pool Features | |
| Exposure | North |
Rooms
| Room | Dimensions | Features |
|---|---|---|
| Primary Bedroom (Main) | 3.35 X 2.96 m |
|
| Dining Room (Main) | 4.39 X 3.29 m |
|
| Living Room (Main) | 3.05 X 3.26 m |
|
| Kitchen (Main) | 3.35 X 2.16 m |
|
Broker: HOMELIFE/MIRACLE REALTY LTDMLS®#: W11948672
Population
Gender
male
female
50%
50%
Family Status
Marital Status
Age Distibution
Dominant Language
Immigration Status
Socio-Economic
Employment
Highest Level of Education
Households
Structural Details
Total # of Occupied Private Dwellings3404
Dominant Year BuiltNaN
Ownership
Owned
Rented
77%
23%
Age of Home (Years)
Structural Type