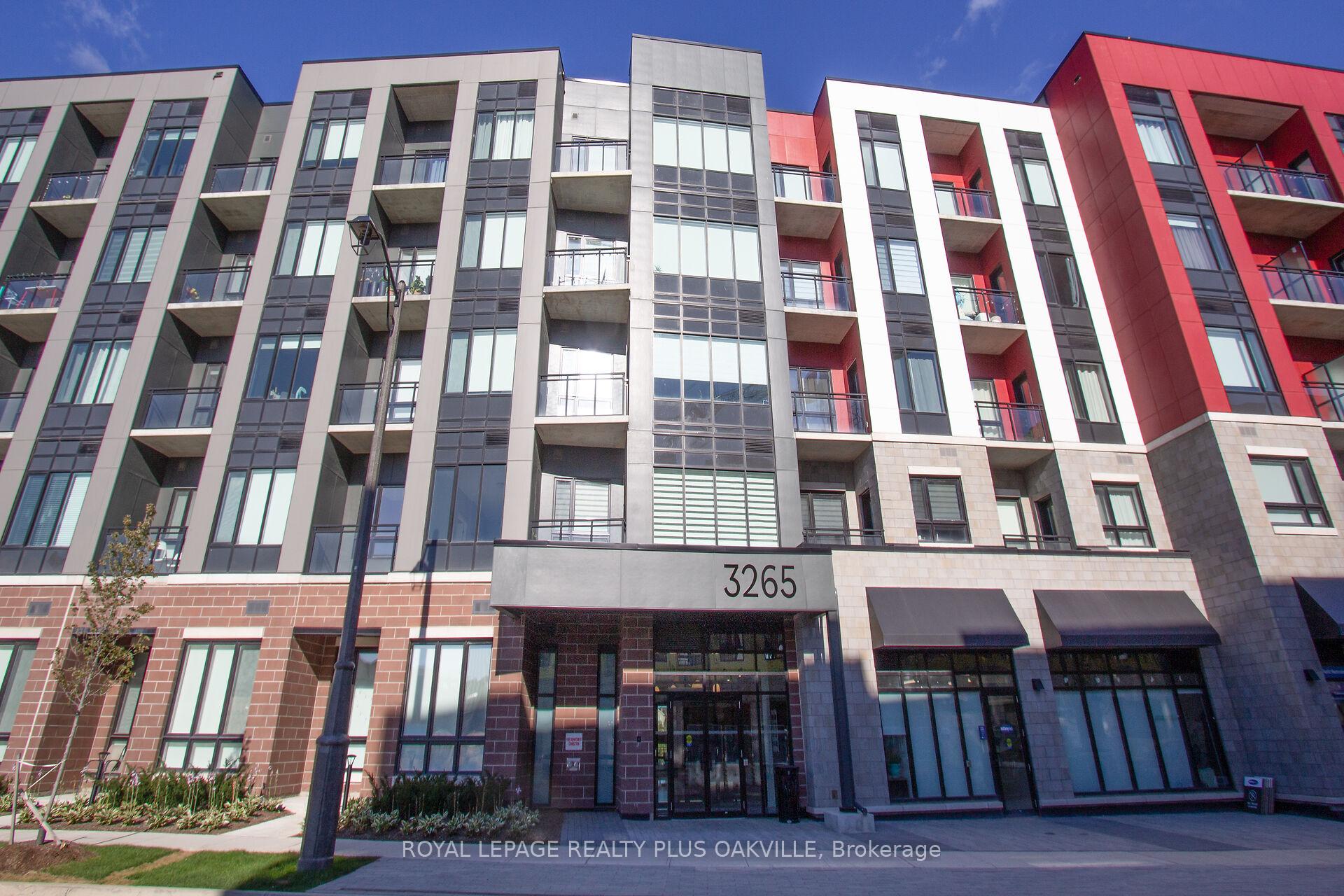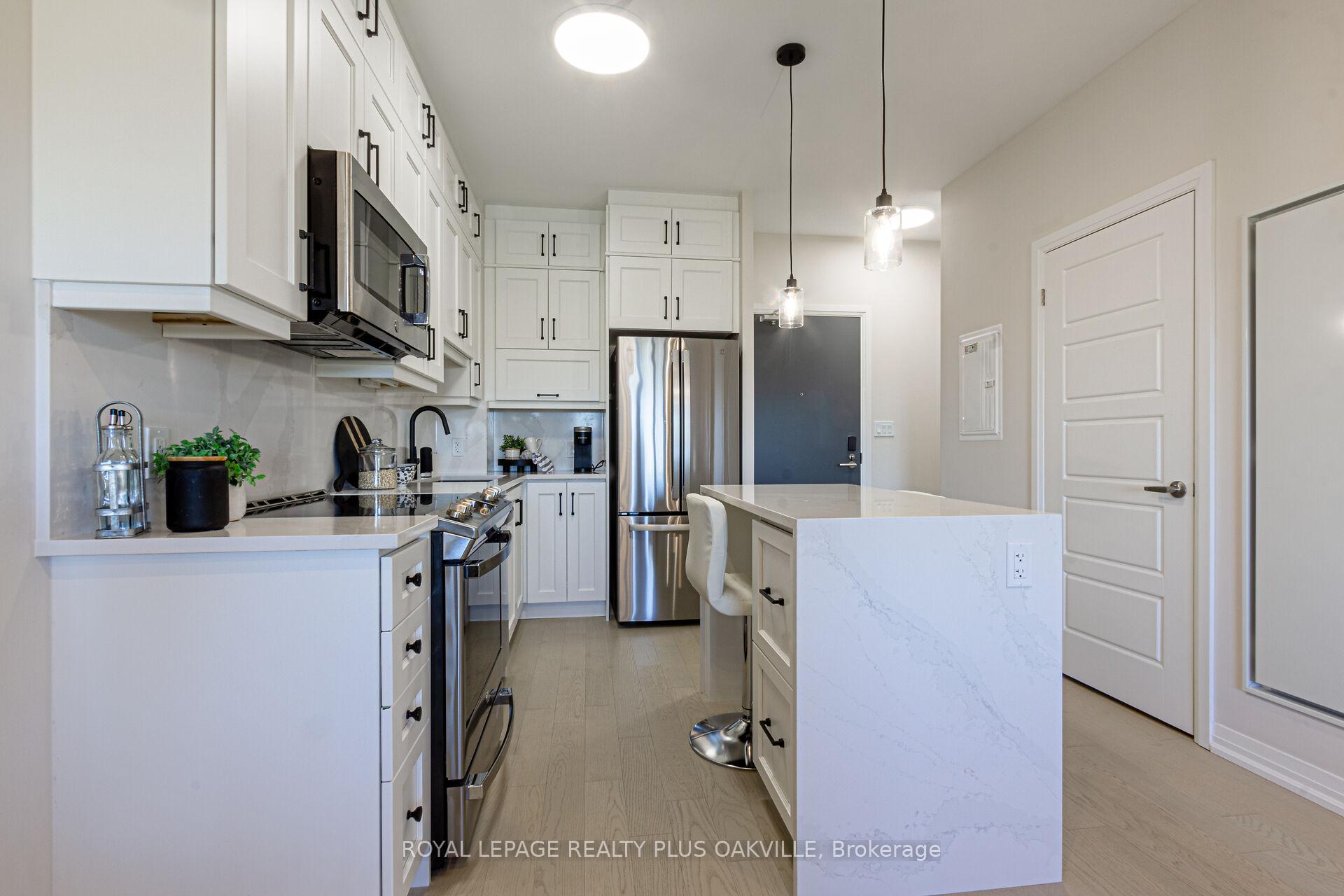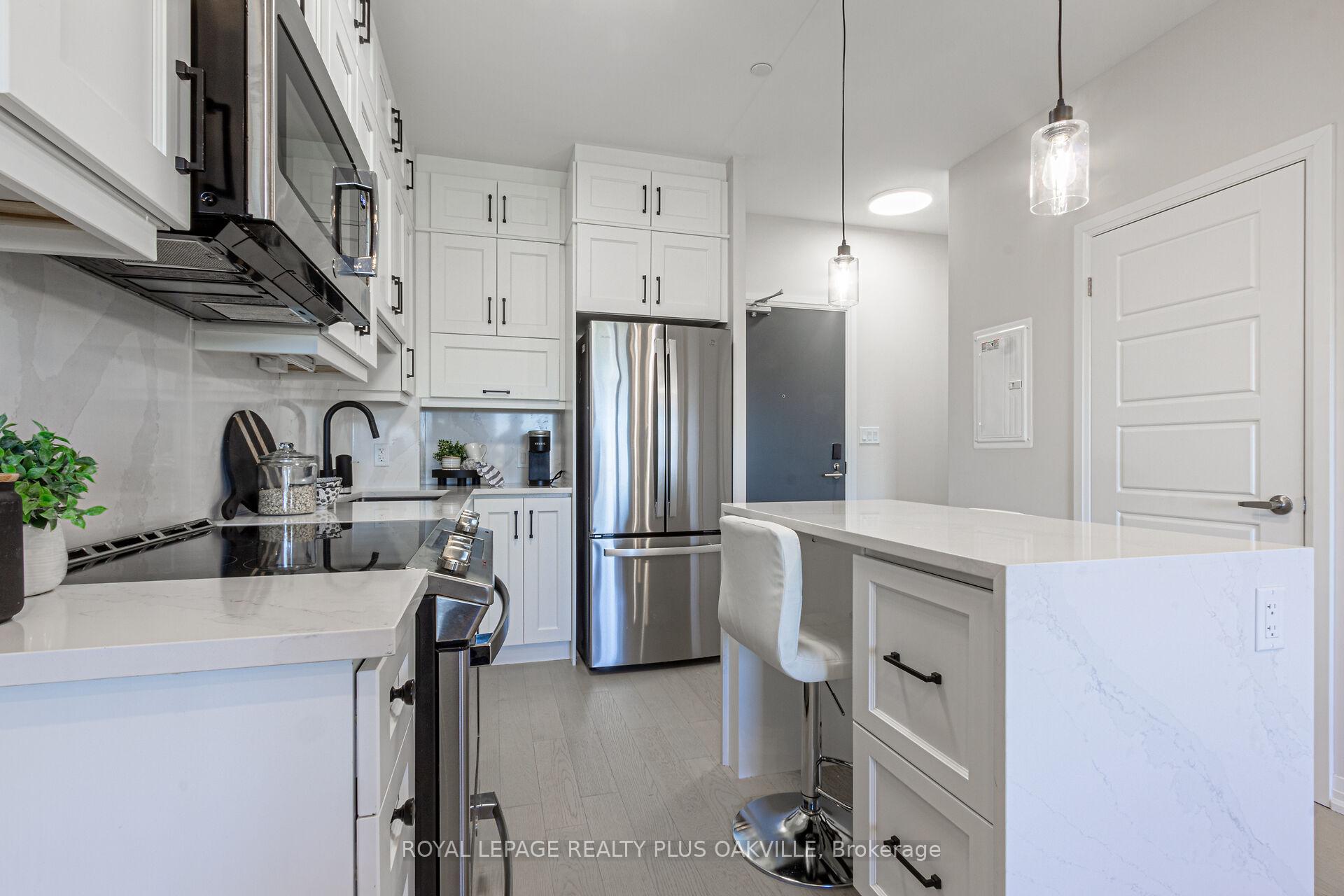
Menu
#302 - 3265 Carding Mill Trail, Oakville, ON L6M 0W6



Login Required
Real estate boards require you to create an account to view sold listing.
to see all the details .
1 bed
1 bath
1parking
sqft *
Sold
List Price:
$549,000
Sold Price:
$512,800
Sold in Apr 2025
Ready to go see it?
Looking to sell your property?
Get A Free Home EvaluationListing History
Loading price history...
Description
Welcome to Your Modern Sanctuary at Views on the Preserve! Step into luxury with this stunning 1-bedroom, 1-bathroom suite that has been meticulously upgraded with over $50,000 in enhancements. Experience the perfect blend of style and functionality in a space designed for modern living. The open-concept kitchen boasts a chic center island, upgraded stainless steel appliances, and exquisite stone countertops, making it an ideal setting for culinary adventures or casual dining. Natural light floods the living area, accentuated by 10' smooth ceilings and elegant pot lights, creating a warm and inviting ambiance. Enjoy breathtaking views of the lush greenery and serene pond from your spacious balconyperfect for sipping your morning coffee or unwinding after a long day. Nestled in the sought-after Views on the Preserve, built by Mattamy Homes, this community combines charm and convenience. Take advantage of fantastic amenities and step outside to explore nearby parks and walking trails. With top-rated schools, shopping, and dining just moments away, you'll appreciate the vibrant culture of Oakville while enjoying the comforts of your modern retreat. Additional features include geothermal heating and cooling for energy efficiency, a smart home system for added convenience. This suite also comes with one underground parking space and a locker for your storage needs. Building offers a gym & concierge/security. Don't miss the opportunity to make this beautifully upgraded suite your new home where elegance meets everyday living!
Extras
Details
| Area | Halton |
| Family Room | No |
| Heat Type | Heat Pump |
| A/C | Central Air |
| Garage | Underground |
| Neighbourhood | 1008 - GO Glenorchy |
| Heating Source | Ground Source |
| Sewers | |
| Laundry Level | "In-Suite Laundry" |
| Pool Features | |
| Exposure | East |
Rooms
| Room | Dimensions | Features |
|---|---|---|
| Bedroom (Main) | 3 X 2.95 m | |
| Living Room (Main) | 3.25 X 4.83 m |
|
| Kitchen (Main) | 2.16 X 3.3 m |
Broker: ROYAL LEPAGE REALTY PLUS OAKVILLEMLS®#: W11959328
Population
Gender
male
female
50%
50%
Family Status
Marital Status
Age Distibution
Dominant Language
Immigration Status
Socio-Economic
Employment
Highest Level of Education
Households
Structural Details
Total # of Occupied Private Dwellings3404
Dominant Year BuiltNaN
Ownership
Owned
Rented
77%
23%
Age of Home (Years)
Structural Type