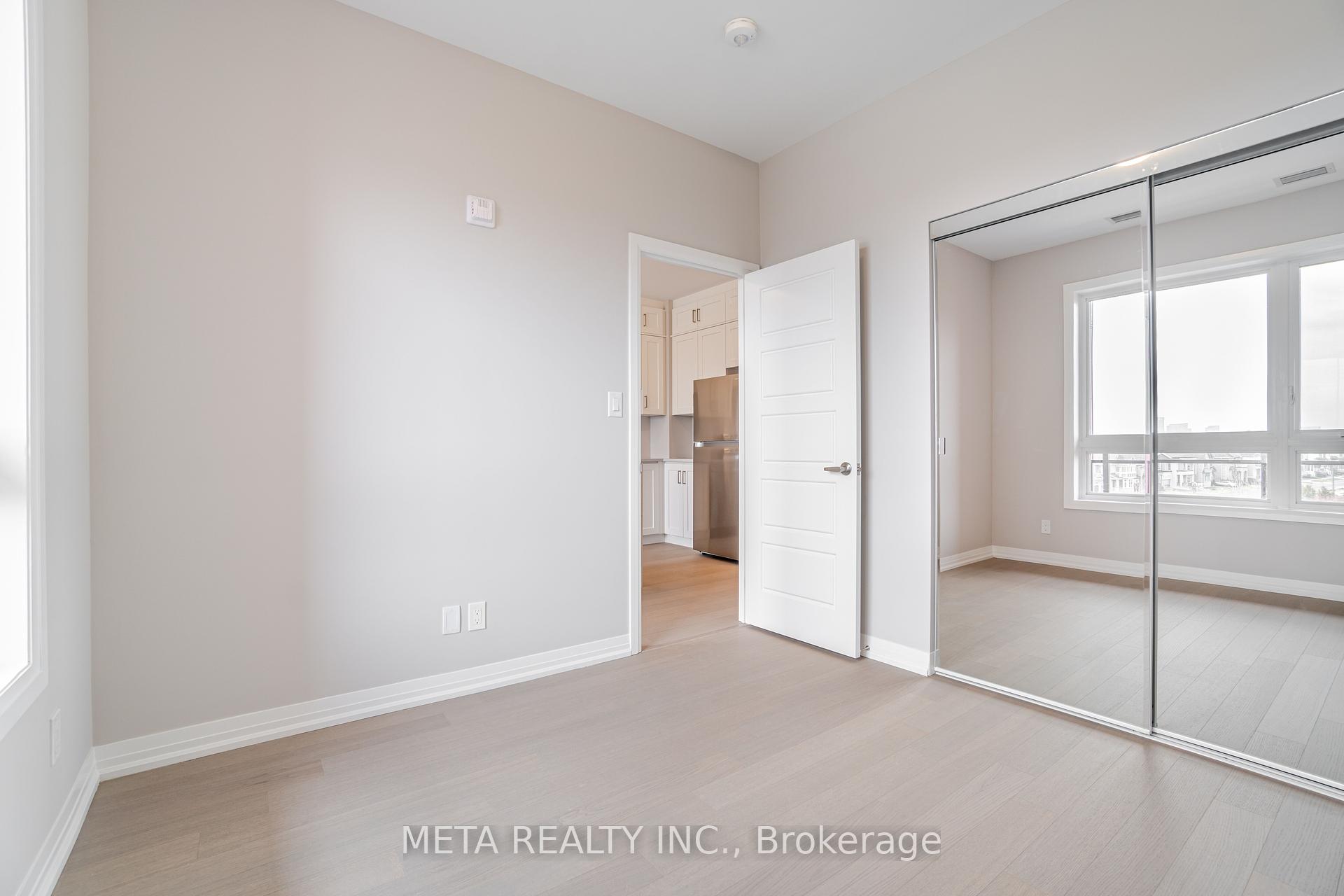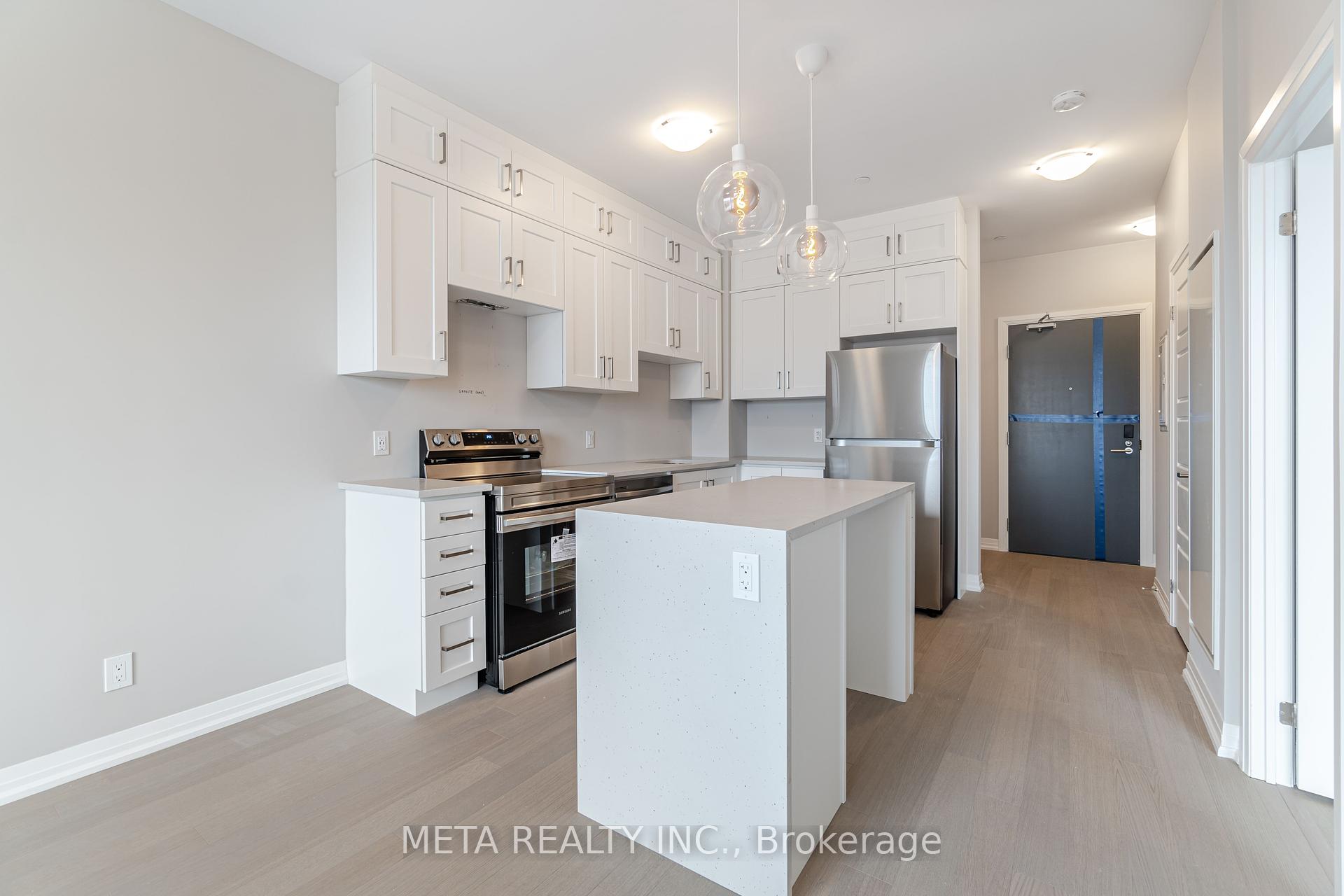
Menu
#403 - 3265 Carding Mill Trail, Oakville, ON L6M 0W6



Login Required
Real estate boards require you to be signed in to access this property.
to see all the details .
2 bed
1 bath
1parking
sqft *
Suspended
List Price:
$2,175
Ready to go see it?
Looking to sell your property?
Get A Free Home EvaluationListing History
Loading price history...
Description
Welcome To Luxury Living In Oakville's Prestigious Preserve Community! This Stunning New 1 Bedroom + Den Condo, Situated In The Heart Of The Neighborhood, Offers A Perfect Blend Of Sophistication And Comfort. With An Open-Concept Design, High-End Finishes, And An Abundance Of Natural Light, The Modern Living Space Is Both Inviting And Stylish. Enjoy Breathtaking Views From Your Private Balcony Overlooking The Lush Landscapes Of The Preserve And Charles Fay Pond. Residents Have Access To Top-Notch Amenities, Including A Fitness Center, Rooftop Terrace, And Communal Spaces, While Being Conveniently Located Near Oakville Trafalgar Memorial Hospital, Upscale Shopping, Dining, And Entertainment Options. Don't Miss The Chance To Call This Condo Home And Experience The Best Of Oakville Living!
Extras
Details
| Area | Halton |
| Family Room | No |
| Heat Type | Forced Air |
| A/C | Central Air |
| Garage | Underground |
| Neighbourhood | 1008 - GO Glenorchy |
| Heating Source | Gas |
| Sewers | |
| Laundry Level | Ensuite |
| Pool Features | |
| Exposure | West |
Rooms
| Room | Dimensions | Features |
|---|---|---|
| Den (Main) | 2.19 X 1.54 m | |
| Primary Bedroom (Main) | 2.98 X 2.77 m |
|
| Dining Room (Main) | 3.29 X 3.17 m |
|
| Living Room (Main) | 3.29 X 3.17 m |
|
| Kitchen (Main) | 3.38 X 2.2 m |
|
Broker: META REALTY INC.MLS®#: W12119313
Population
Gender
male
female
50%
50%
Family Status
Marital Status
Age Distibution
Dominant Language
Immigration Status
Socio-Economic
Employment
Highest Level of Education
Households
Structural Details
Total # of Occupied Private Dwellings3404
Dominant Year BuiltNaN
Ownership
Owned
Rented
77%
23%
Age of Home (Years)
Structural Type