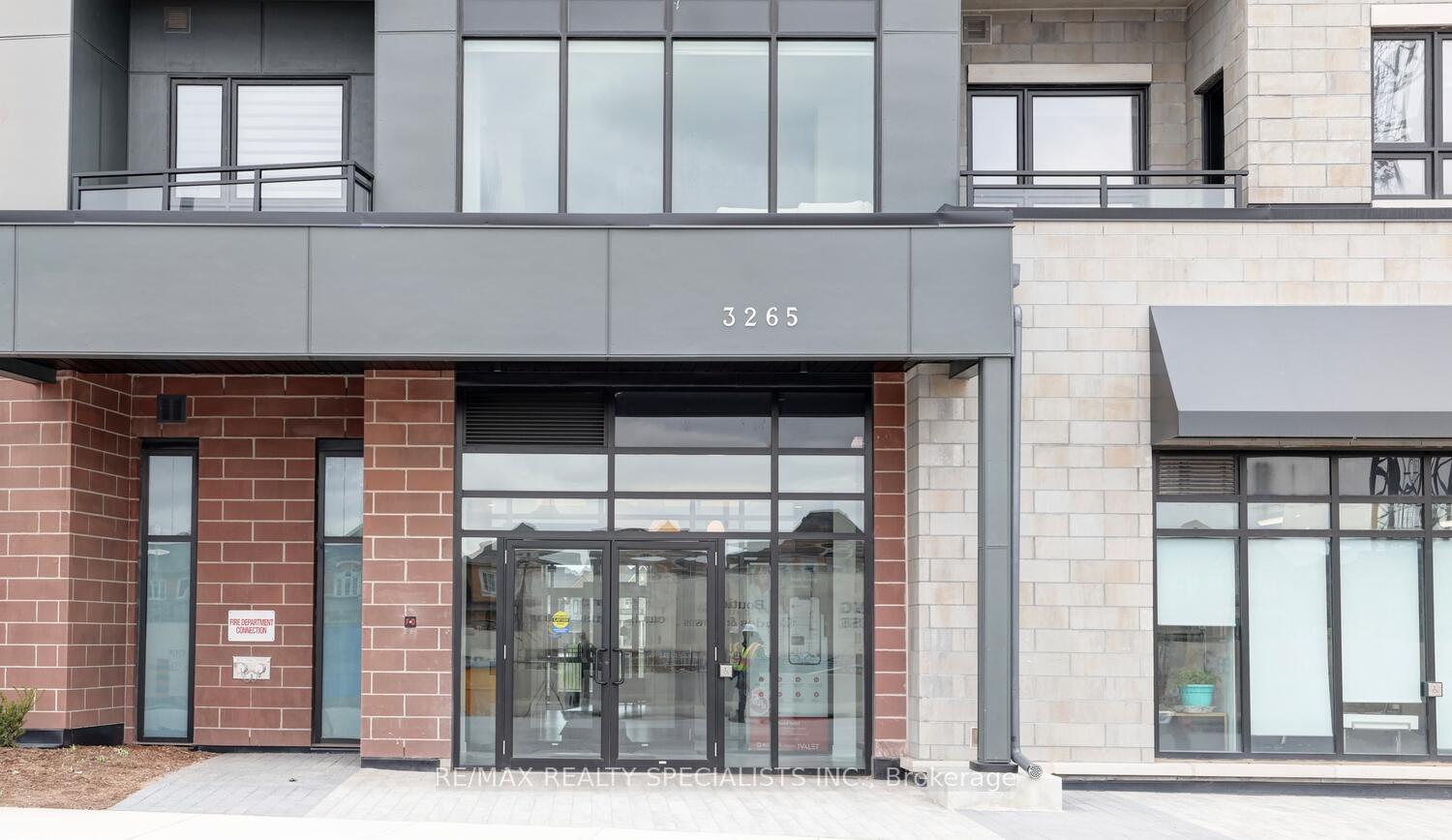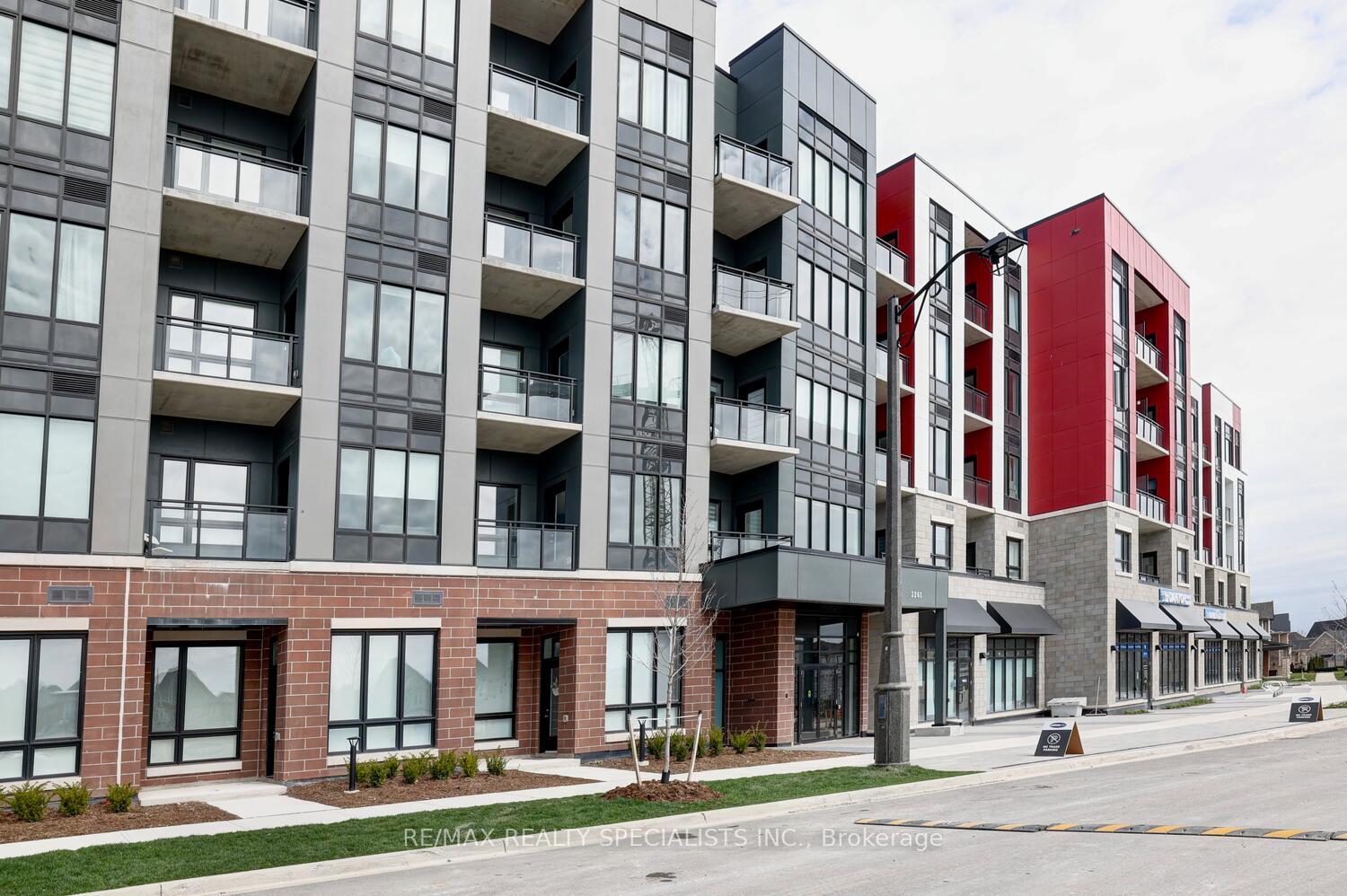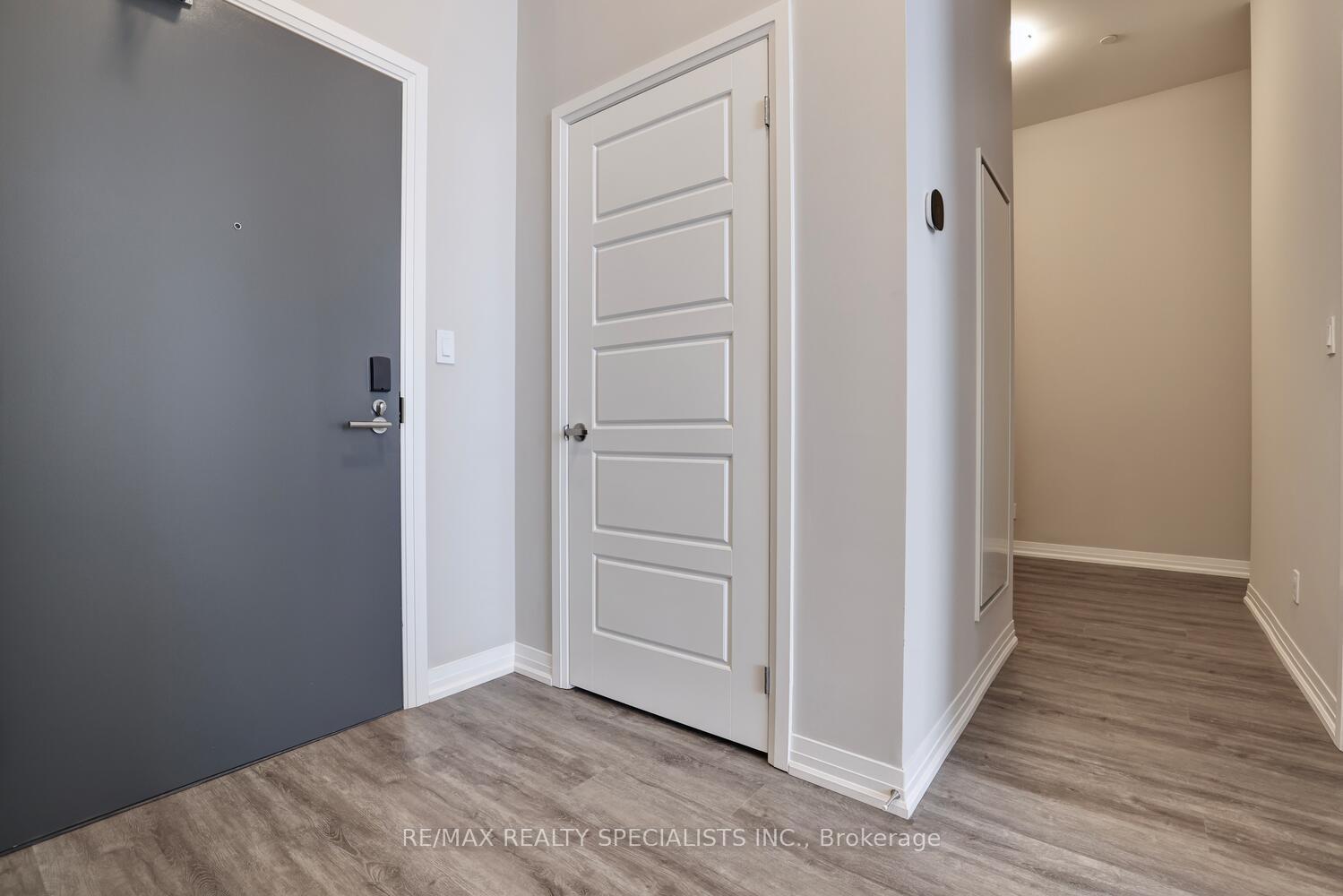
Menu
#101 - 3265 Carding Mill Trail, Oakville, ON L6M 5P7



Login Required
Create an account or to view all Images.
2 bed
1 bath
1parking
sqft *
NewJust Listed
List Price:
$2,595
Listed on Jul 2025
Ready to go see it?
Looking to sell your property?
Get A Free Home EvaluationListing History
Loading price history...
Description
Gorgeous ground floor Mattamy built apartment with thousands spent on upgrades and located in the sought after community of "Preserve". Premium location with walk-out to covered porch area overlooking "Charles Fay Pond" and an outside lounge area. Modern open concept design with 11 foot ceilings throughout. Spacious living/dining room area with vinyl plank floors. Modern kitchen with stainless steel appliances, centre island with breakfast area, quartz counter tops, ceramic backsplash, under mount sink, soft closing cabinetry and drawers. Convenient separate den area with open concept storage/closet space. Primary bedroom retreat with vinyl floors and large double closet. Stunning 3 piece main bathroom with walk-in glass shower. Lots of natural light with towering windows and remote blinds. Apartment comes with an extra large parking spot and locker. Fantastic building facilities with security concierge, keyless entry, high speed internet, roof top party room and fitness area. Just minutes away to shopping, trails, hospital, transit, and highways.
Extras
Details
| Area | Halton |
| Family Room | No |
| Heat Type | Forced Air |
| A/C | Central Air |
| Garage | Underground |
| Neighbourhood | 1008 - GO Glenorchy |
| Heating Source | Gas |
| Sewers | |
| Laundry Level | Ensuite |
| Pool Features | |
| Exposure | West |
Rooms
| Room | Dimensions | Features |
|---|---|---|
| Den (Main) | 2.5 X 2.4 m |
|
| Primary Bedroom (Main) | 3.85 X 3.6 m |
|
| Kitchen (Main) | 5.6 X 4.48 m |
|
| Dining Room (Main) | 5.6 X 4.48 m |
|
| Living Room (Main) | 5.6 X 4.48 m |
|
Broker: RE/MAX REALTY SPECIALISTS INC.MLS®#: W12135584
Population
Gender
male
female
50%
50%
Family Status
Marital Status
Age Distibution
Dominant Language
Immigration Status
Socio-Economic
Employment
Highest Level of Education
Households
Structural Details
Total # of Occupied Private Dwellings3404
Dominant Year BuiltNaN
Ownership
Owned
Rented
77%
23%
Age of Home (Years)
Structural Type