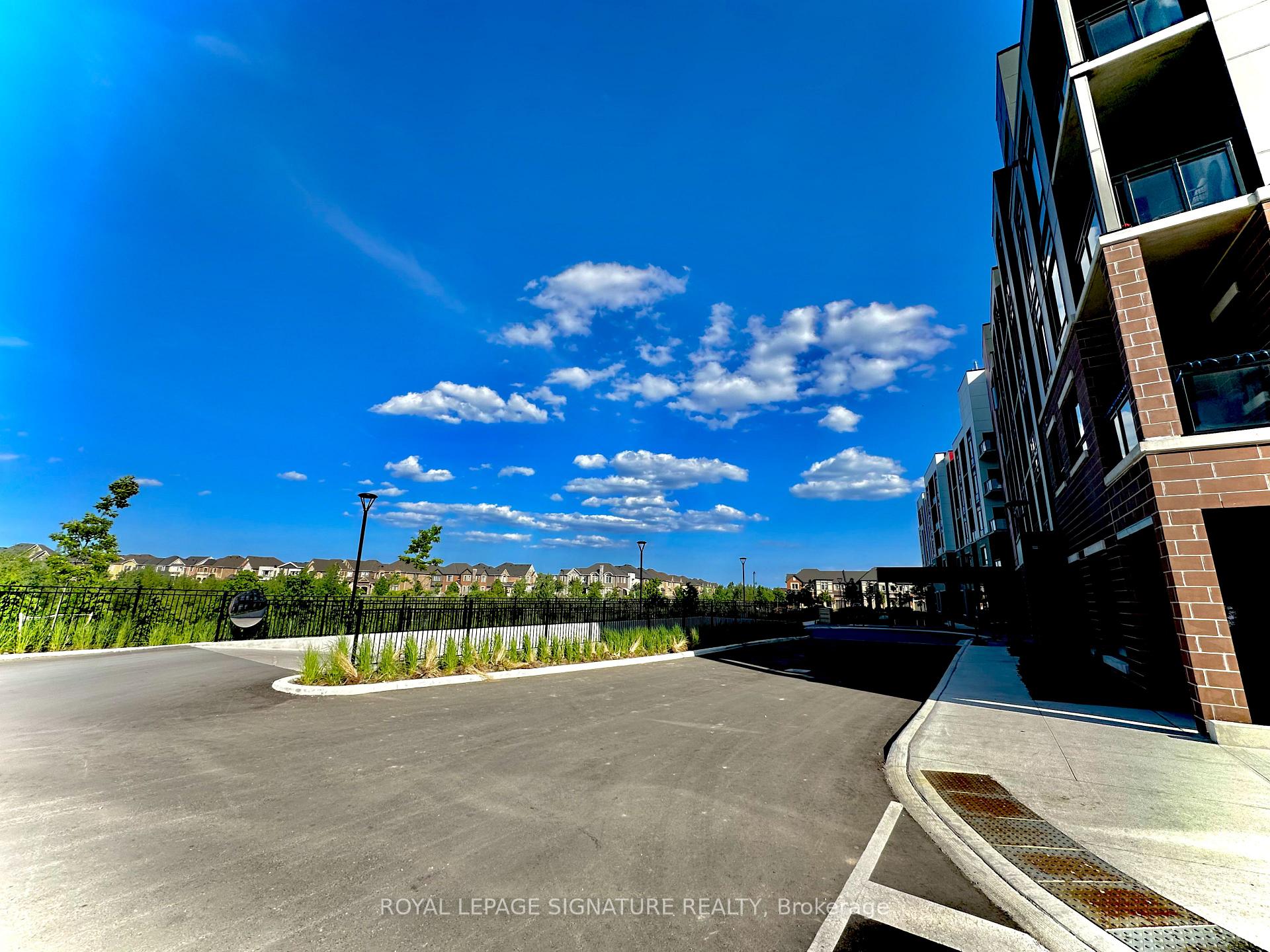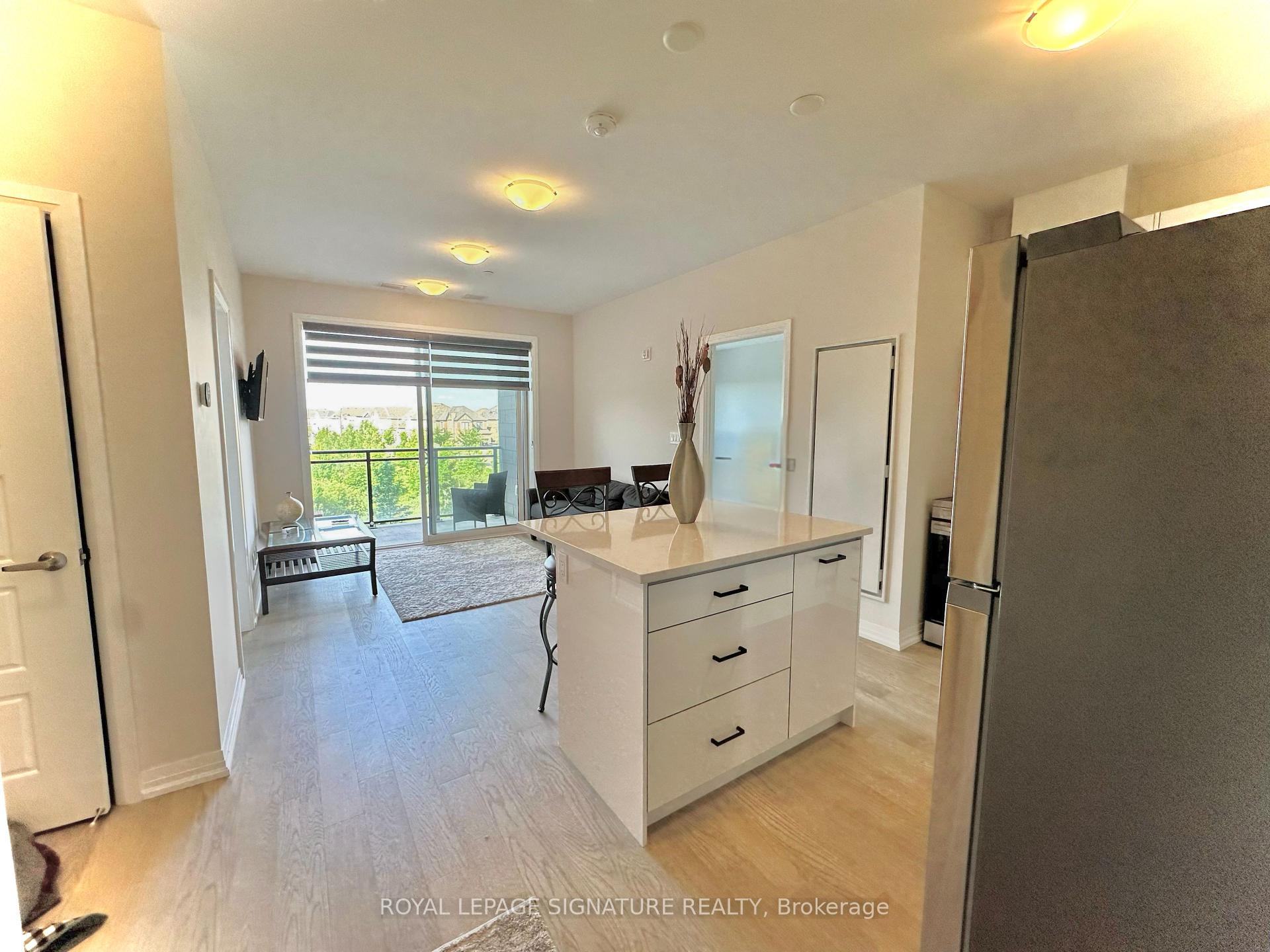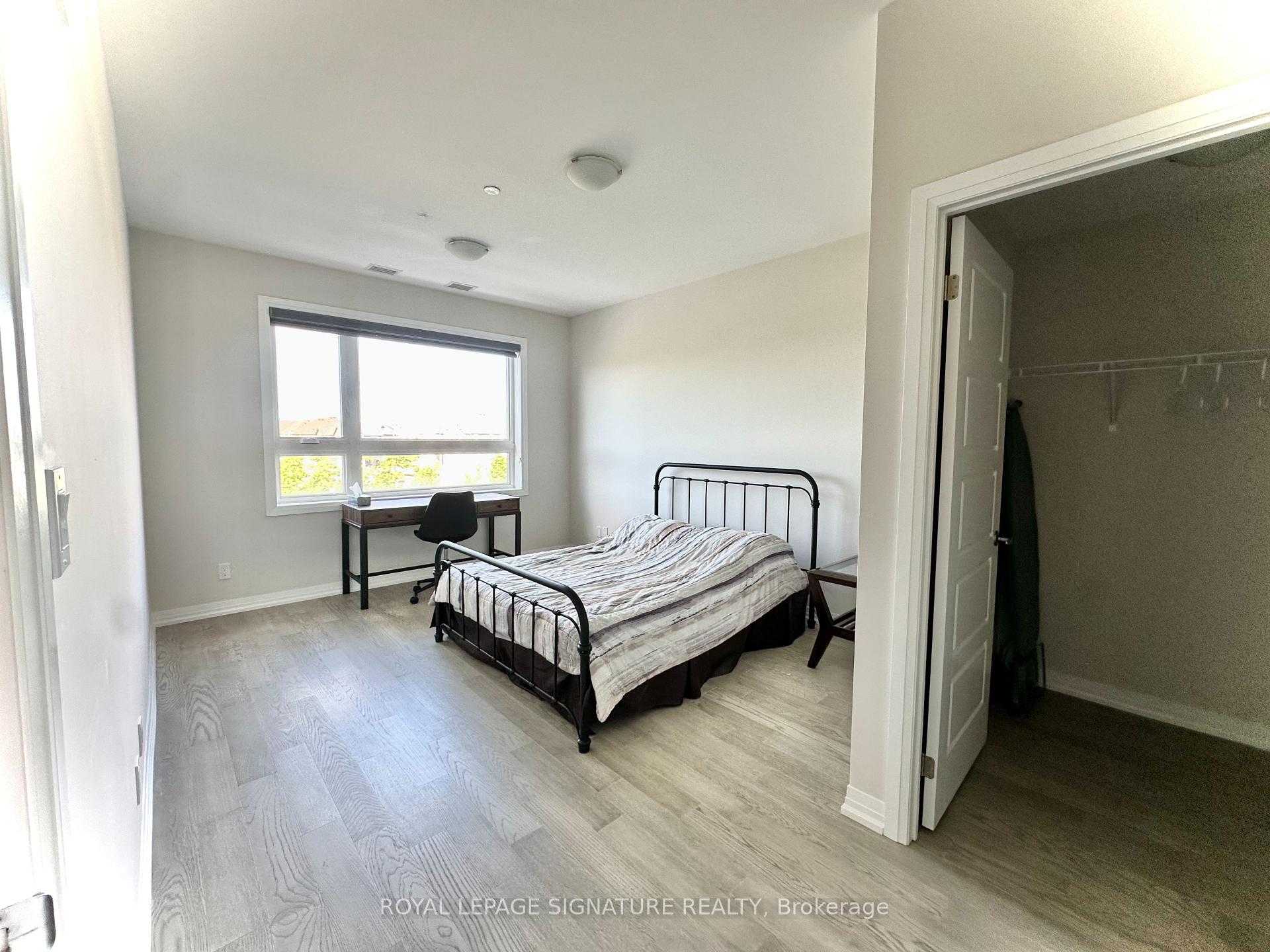
Menu
3265 Carding Mill Trail 206, Oakville, ON L6M 1S1



Login Required
Create an account or to view all Images.
2 bed
2 bath
1parking
sqft *
Price ChangeJust Listed
List Price:
$2,950
Listed on Jul 2025
Ready to go see it?
Looking to sell your property?
Get A Free Home EvaluationListing History
Loading price history...
Description
EV charger, serene pond view, and fully furnished this upgraded 2-bed,2-bath condo in a boutique 5-storey building offers over $20K in premium finishes. Features an open-concept layout, laminate floors, and a modern kitchen with quartz counters, breakfast bar, and stainless steel appliances. Includes keyless entry, locker, and underground parking. Located in the heart of Oakville, steps to parks, trails, top schools, shops, and dining. Amenities: 24/7 concierge, fitness studio, yoga lawn, rooftop terrace, party room, herbal garden, social lounge, and parcel delivery system.
Extras
Details
| Area | Halton |
| Family Room | No |
| Heat Type | Forced Air |
| A/C | Central Air |
| Garage | Underground |
| Neighbourhood | 1008 - GO Glenorchy |
| Heating Source | Gas |
| Sewers | |
| Laundry Level | Ensuite |
| Pool Features | |
| Exposure | East |
Rooms
| Room | Dimensions | Features |
|---|---|---|
| Laundry (Flat) | 0 X 0 m | |
| Bathroom (Flat) | 0 X 0 m |
|
| Bathroom (Flat) | 0 X 0 m |
|
| Kitchen (Flat) | 3.5 X 2.4 m |
|
| Living Room (Flat) | 3.4 X 3.8 m |
|
| Bedroom 2 (Flat) | 3.5 X 2.9 m |
|
| Primary Bedroom (Flat) | 4.1 X 3.7 m |
|
Broker: ROYAL LEPAGE SIGNATURE REALTYMLS®#: W12226410
Population
Gender
male
female
50%
50%
Family Status
Marital Status
Age Distibution
Dominant Language
Immigration Status
Socio-Economic
Employment
Highest Level of Education
Households
Structural Details
Total # of Occupied Private Dwellings3404
Dominant Year BuiltNaN
Ownership
Owned
Rented
77%
23%
Age of Home (Years)
Structural Type