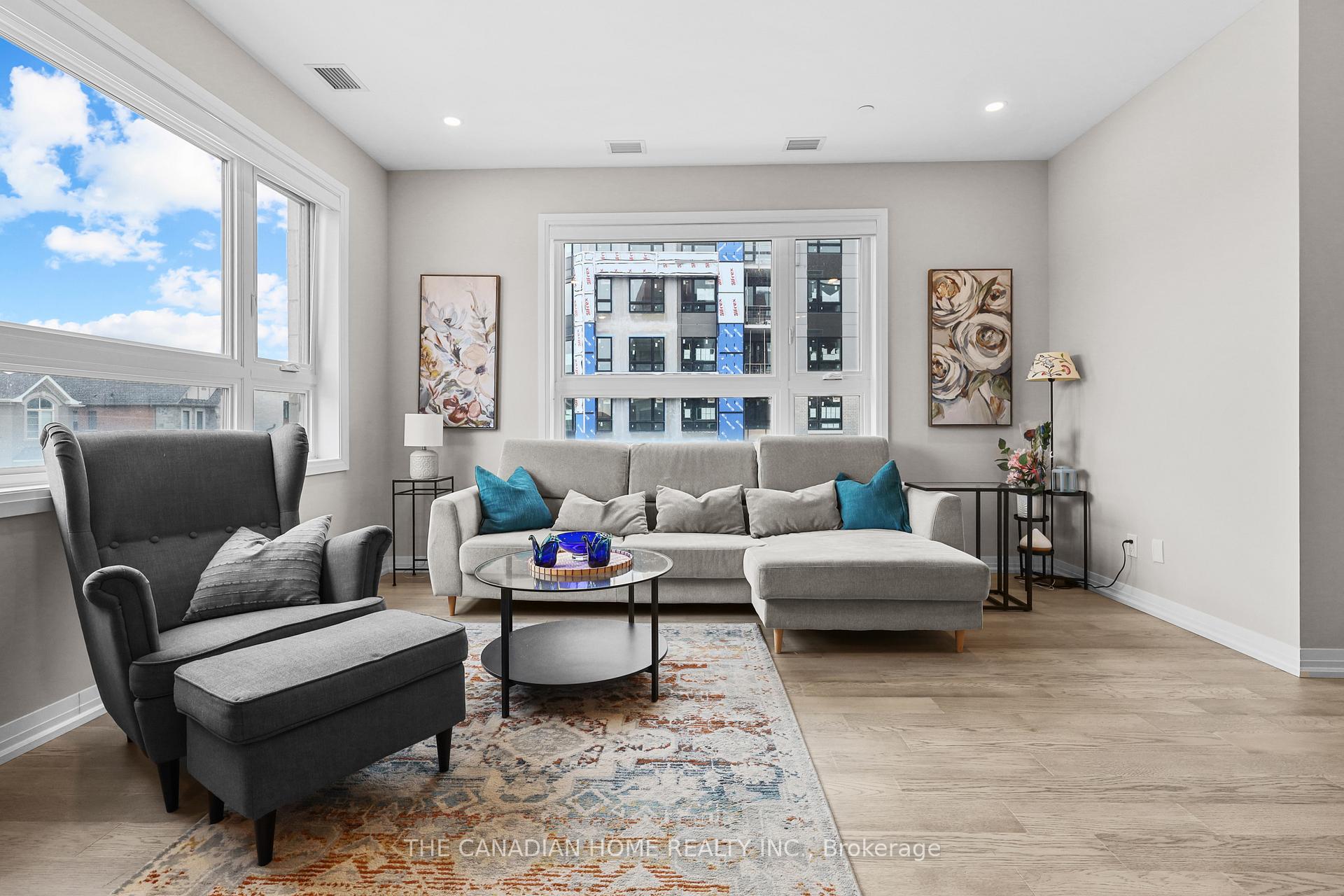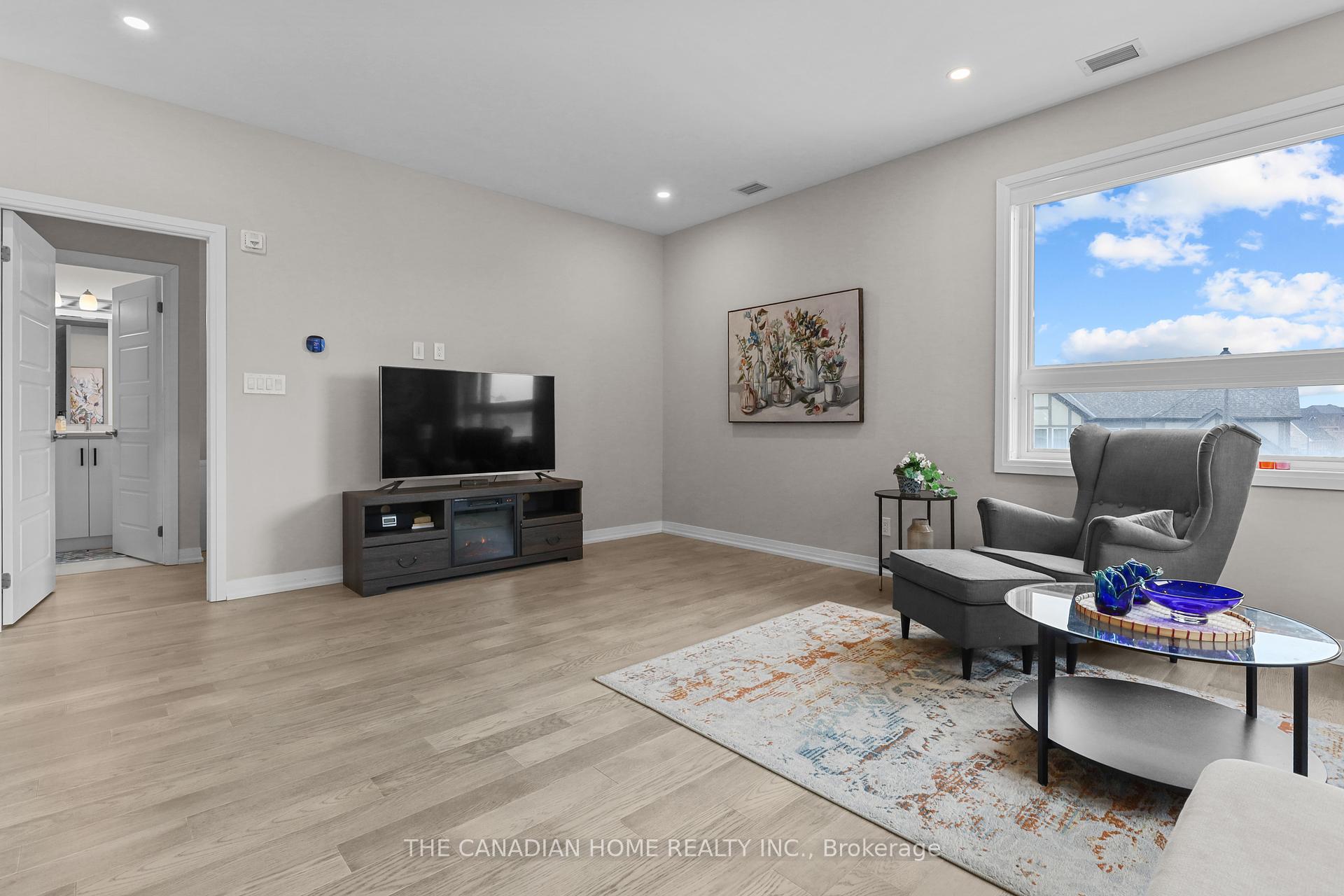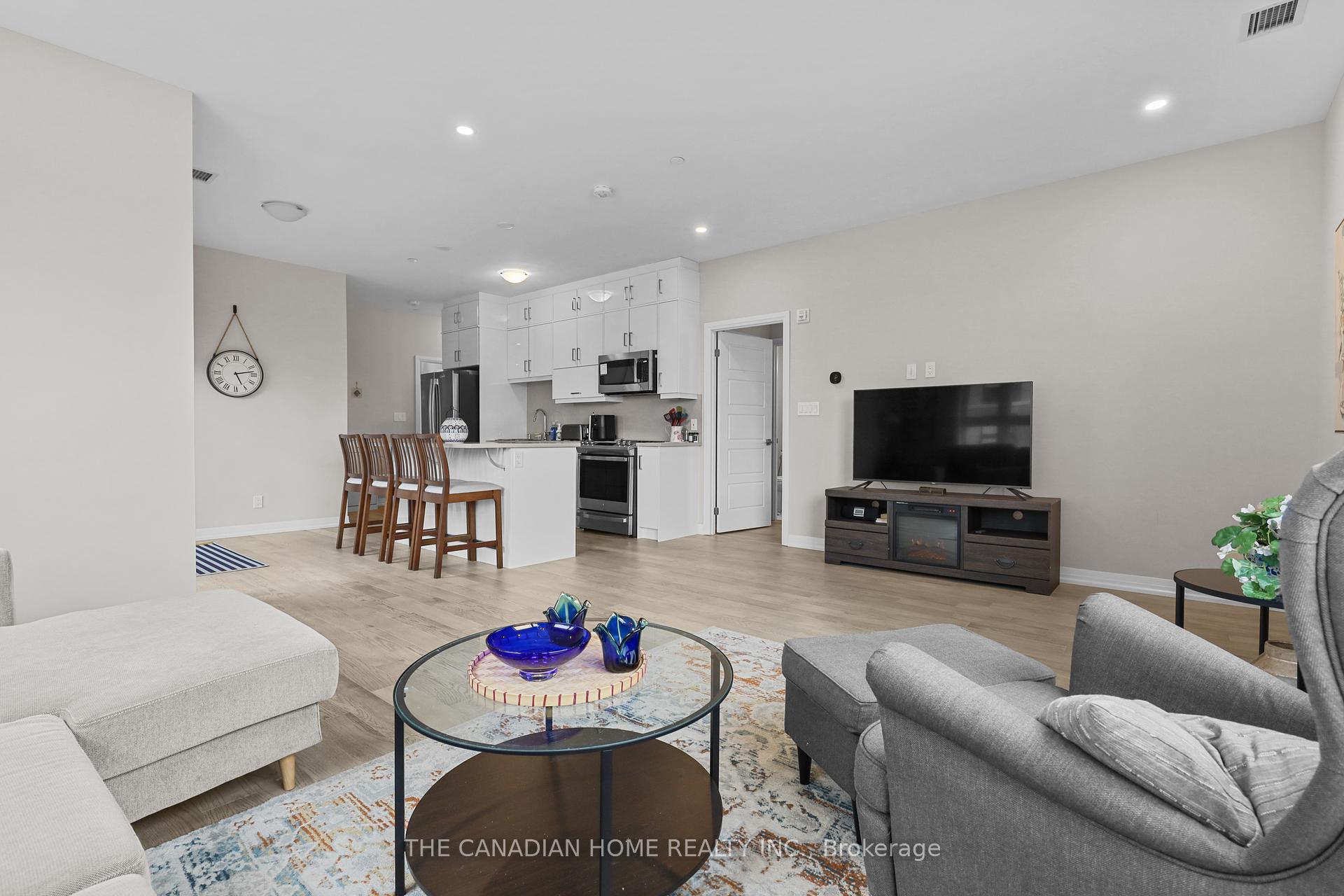
Menu
#208 - 3265 Carding Mill Trail, Oakville, ON L6M 5P7



Login Required
Create an account or to view all Images.
3 bed
2 bath
1parking
sqft *
NewJust Listed
List Price:
$779,999
Listed on Jul 2025
Ready to go see it?
Looking to sell your property?
Get A Free Home EvaluationListing History
Loading price history...
Description
Welcome to this stunning brand new 2-bedroom + den, 2-bathroom corner unit condo in the heart of Oakville. Perfectly located in a prestigious and family-oriented neighbourhood surrounded by multi-million-dollar homes, this spacious unit is one of the largest in the building and is packed with high-end upgrades throughout. Enjoy an open-concept layout flooded with natural light, featuring potlights, upgraded floor-to-ceiling cabinetry, quartz countertops, and a beautifully upgraded island and breakfast bar. The modern kitchen is equipped with premium stainless steel appliances, ideal for both everyday living and entertaining. The bathrooms are thoughtfully designed with comfort-height vanities, glass-enclosed standing super showers, and elegant tile work. Additional features include in-suite laundry with stacked washer and dryer, custom window coverings, and digital keyless entry for added security and convenience. This corner unit is powered by geothermal energy, promoting an eco-friendly lifestyle while providing cost-efficient comfort year-round. Residents can enjoy a range of premium amenities including a security concierge, rooftop terrace, herbal garden, social lounge, fitness studio, outdoor yoga lawn, EV parking, and automated parcel delivery system. With everything you need right outside your door parks, schools, shops, and transit this home offers a rare blend of luxury, functionality, and unbeatable location. Whether you're a first-time buyer or an investor, this upgraded condo is a must-see.
Extras
Details
| Area | Halton |
| Family Room | No |
| Heat Type | Forced Air |
| A/C | Central Air |
| Garage | Underground |
| Neighbourhood | 1008 - GO Glenorchy |
| Heating Source | Gas |
| Sewers | |
| Laundry Level | Ensuite |
| Pool Features | |
| Exposure | South |
Rooms
| Room | Dimensions | Features |
|---|---|---|
| Kitchen (Main) | 3.16 X 4.11 m |
|
| Living Room (Main) | 4.51 X 5.79 m |
|
| Den (Main) | 1.67 X 1.82 m | |
| Bedroom 2 (Main) | 3.26 X 2.89 m |
|
| Primary Bedroom (Main) | 3.08 X 3.07 m |
|
Broker: THE CANADIAN HOME REALTY INC.MLS®#: W12236899
Population
Gender
male
female
50%
50%
Family Status
Marital Status
Age Distibution
Dominant Language
Immigration Status
Socio-Economic
Employment
Highest Level of Education
Households
Structural Details
Total # of Occupied Private Dwellings3404
Dominant Year BuiltNaN
Ownership
Owned
Rented
77%
23%
Age of Home (Years)
Structural Type