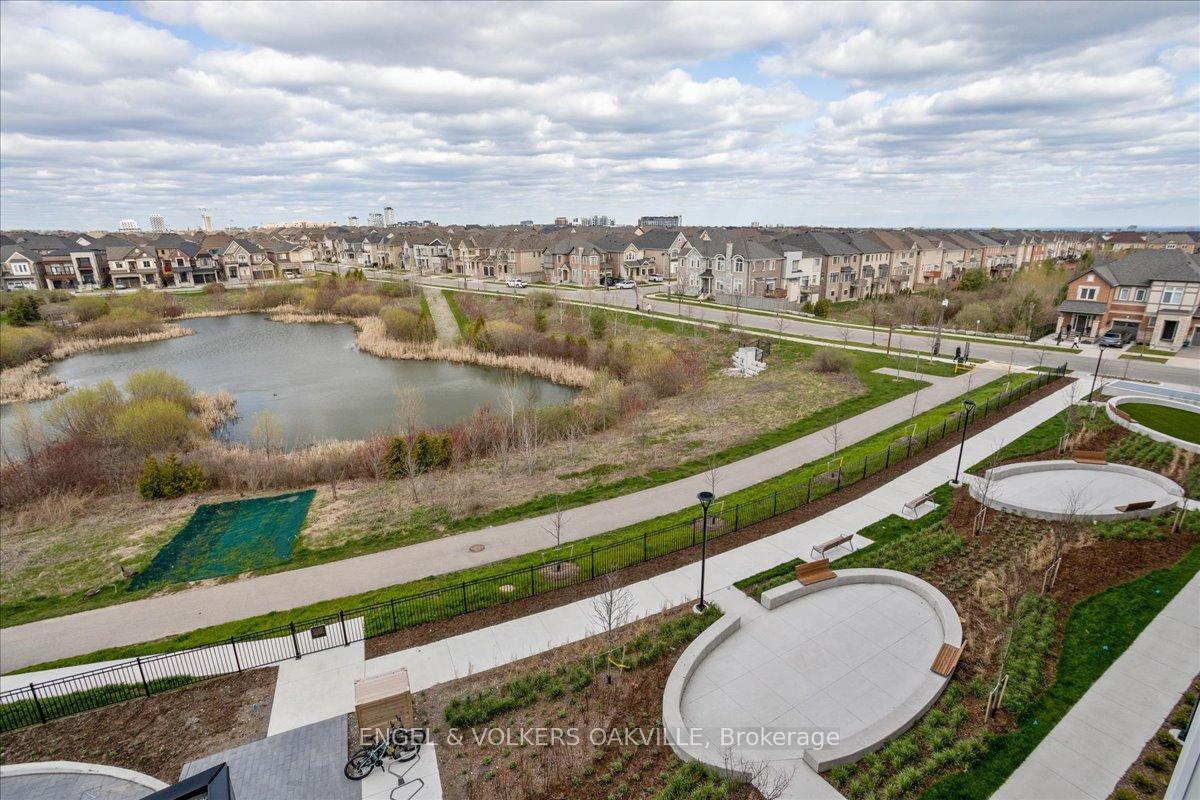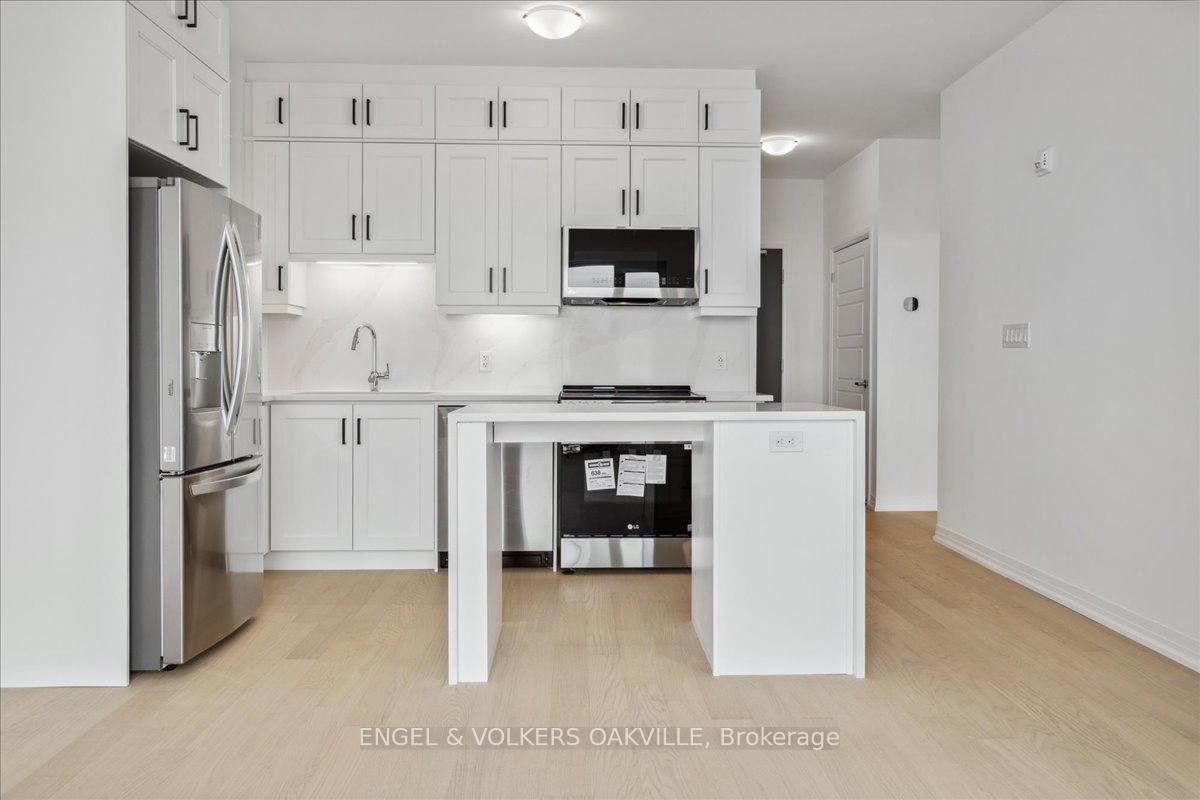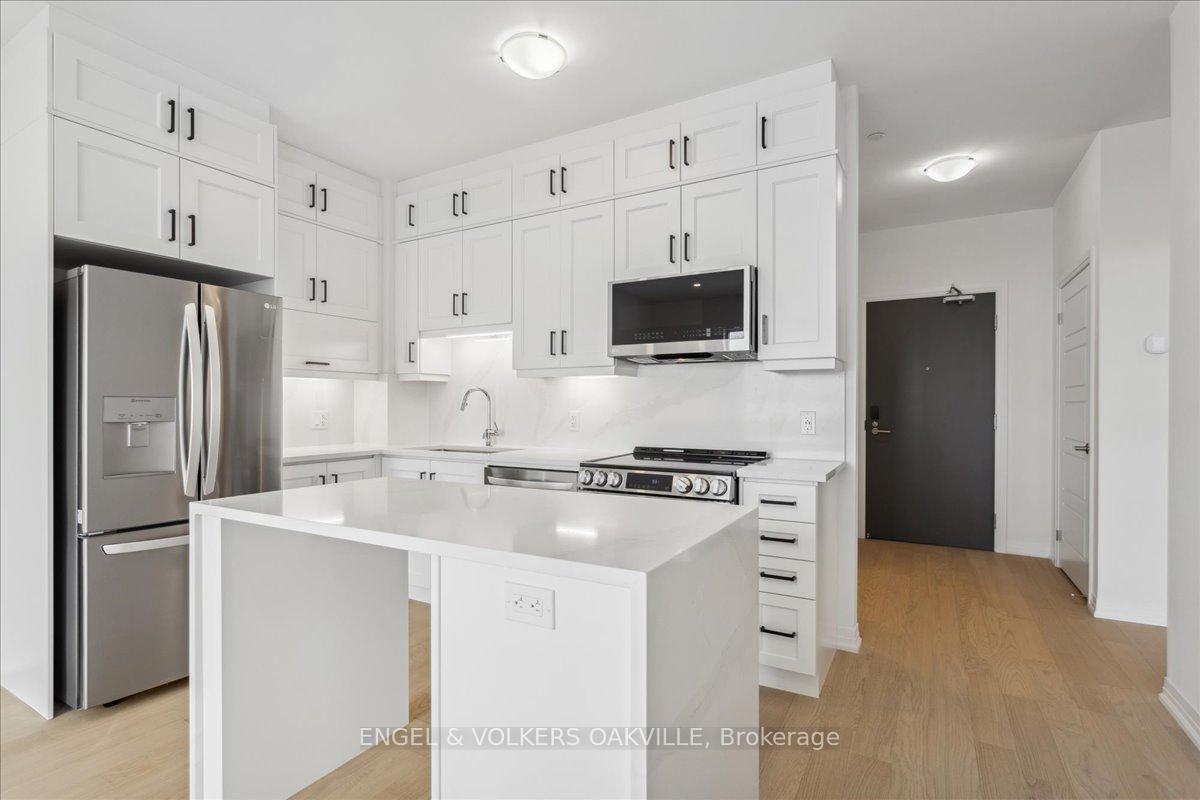
Menu
#401 - 3265 Carding Mill Trail, Oakville, ON L6M 0W6



Login Required
Real estate boards require you to create an account to view sold listing.
to see all the details .
2 bed
1 bath
1parking
sqft *
Sold
List Price:
$699,900
Sold Price:
$680,000
Sold in May 2024
Ready to go see it?
Looking to sell your property?
Get A Free Home EvaluationListing History
Loading price history...
Description
Welcome to unit 401 in The Views on the Preserve This 5 storey Boutique Building is located in the coveted Preserve community here in Oakville! A truly unique & beautiful 1Bedroom PLUS DEN/ 1 bathroom unit has never been lived in and is ready to be transformed into your dream home. Boasting $40,000 in upgrades makes this condominium unit absolutely spectacular paying attention to The Chic cabinets in the kitchen along with quartz countertops which compliment the island and its waterfall edge, stacked LG Washer/Dryer, upgraded bathroom, a lovely balcony facing the pond with premium unobstructed views gives this unit a green light. The open floor plan features 9-foot ceilings that lets in an abundant amount of light making the engineered hardwood floors throughout look perfect. Wake up in your spacious primary bedroom with stunning views and walk out to your dream home office located in the Den. The amenities include a generous-sized gym and a stunning social room. Includes 1 parking spot and 1 storage locker. 1VALET App provides keyless entry, Package delivery notifications, secure guest access, and amenity bookings via your phone. EV parking, security concierge also included. Located near Oakville Trafalgar Memorial Hospital, multiple elementary & high schools, local shops, grocery stores and easy highway access. Follow your dream, home!
Extras
Details
| Area | Halton |
| Family Room | No |
| Heat Type | Other |
| A/C | Central Air |
| Garage | Underground |
| Neighbourhood | 1008 - GO Glenorchy |
| Heating Source | Gas |
| Sewers | |
| Elevator | Yes |
| Laundry Level | Ensuite |
| Pool Features | |
| Exposure | East |
Rooms
| Room | Dimensions | Features |
|---|---|---|
| Den (Main) | 2.39 X 2.49 m | |
| Bedroom (Main) | 3.17 X 3.15 m | |
| Kitchen (Main) | 3.3 X 1.8 m | |
| Living Room (Main) | 4.47 X 3.4 m |
Broker: ENGEL & VOLKERS OAKVILLEMLS®#: W8186976
Population
Gender
male
female
50%
50%
Family Status
Marital Status
Age Distibution
Dominant Language
Immigration Status
Socio-Economic
Employment
Highest Level of Education
Households
Structural Details
Total # of Occupied Private Dwellings3404
Dominant Year BuiltNaN
Ownership
Owned
Rented
77%
23%
Age of Home (Years)
Structural Type