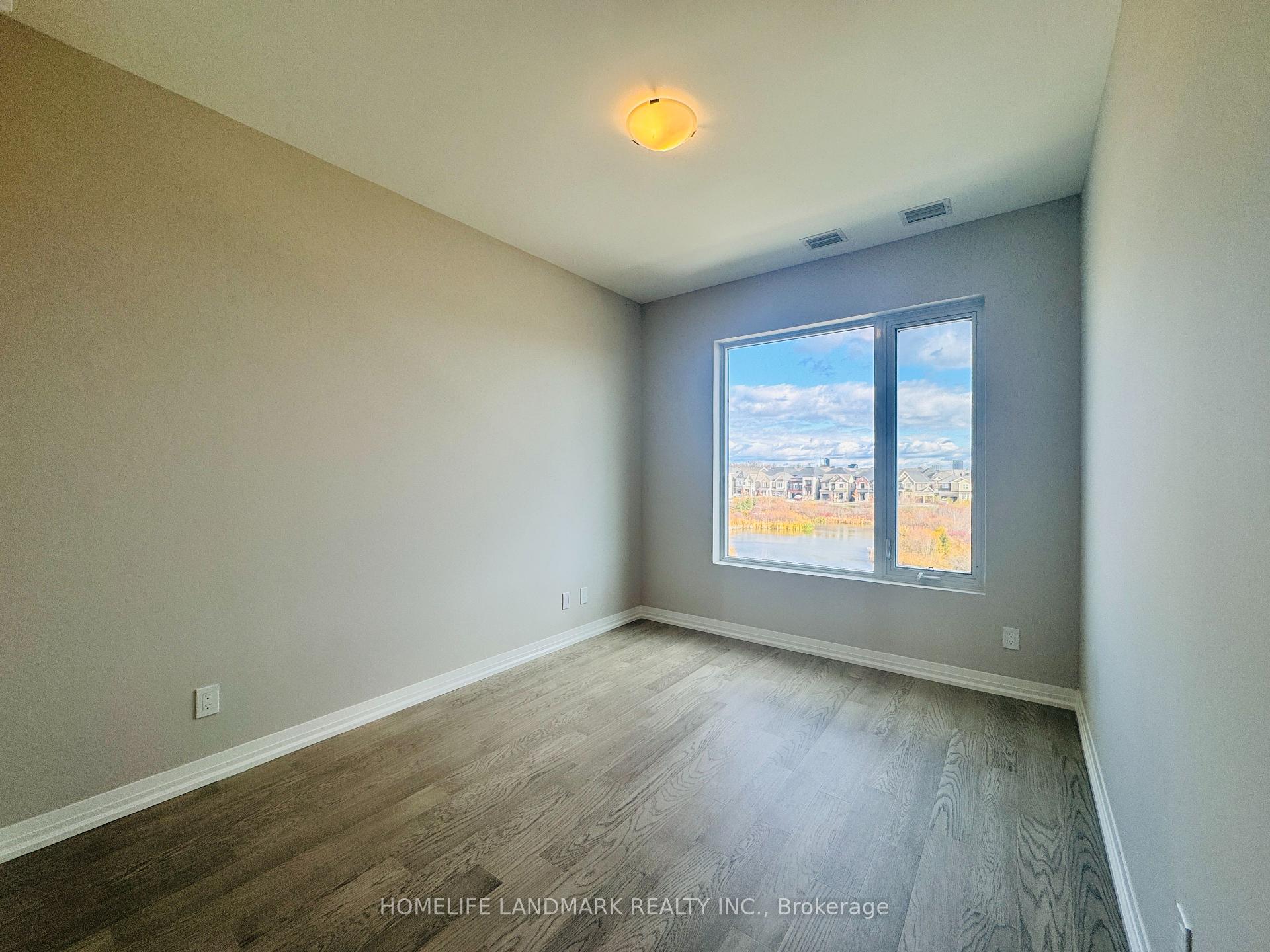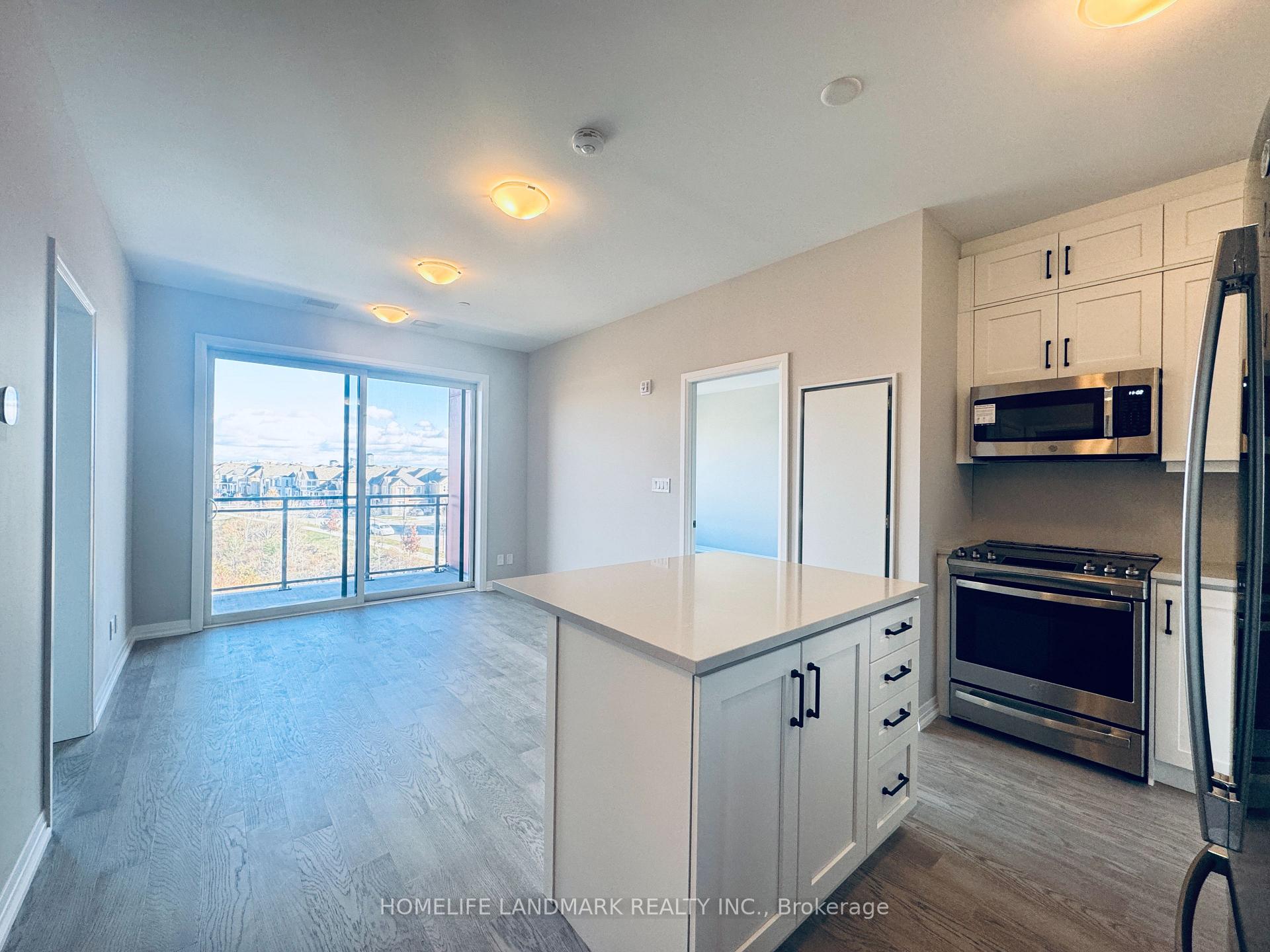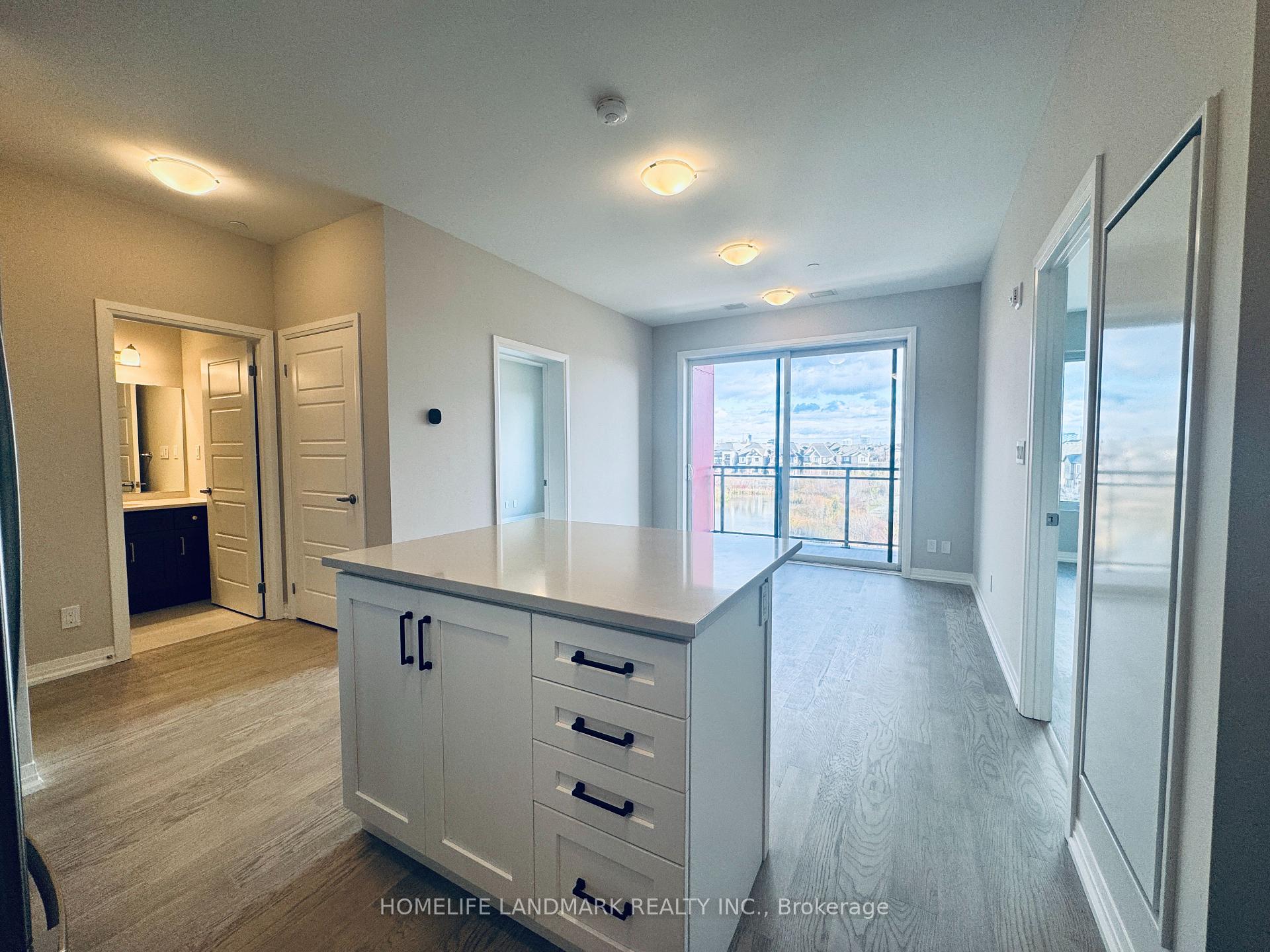
Menu
#306 - 3265 Carding Mills Trail, Oakville, ON L6M 5P7



Login Required
Real estate boards require you to be signed in to access this property.
to see all the details .
2 bed
2 bath
1parking
sqft *
Leased
List Price:
$2,850
Leased Price:
$2,850
Ready to go see it?
Looking to sell your property?
Get A Free Home EvaluationListing History
Loading price history...
Description
This modern, 5-storey mid-rise condo is equipped with state-of-the-art geothermal heating and cooling. Stunning 2-Bedroom, 2-Bathroom Penthouse at 'The Views on the Preserve'. Experience unparalleled luxury and breathtaking premium views from your private balcony, overlooking serene ponds and lush green space. This sleek, modern unit oofer an open-concept floor plan with soaring 9-foot ceilings, engineered flooring, smooth ceilings.The chef-inspired kitchen boasts quartz countertops in both the kitchen and bathrooms, white shaker-style cabinetry, stainless steel appliances, and a beautiful waterfall island perfect for entertaining.The spacious primary bedroom is a true retreat, featuring a large walk-in closet and a ensuite, upgraded tiles, and a contemporary vanity. The second bedroom also offers a walk-in closet and is ideal for guests or a home office.Enjoy the convenience of an in-suite laundry area with a stacked washer and dryer. Additional features include 1 underground parking space and a storage locker for added convenience., digital keyless entry, and a security concierge for peace of mind. Residents can also enjoy the rooftop terrace, herbal garden, social lounge, fitness studio, outdoor yoga lawn, EV parking, and an automated parcel delivery system.Located in an established, family-friendly neighborhood, this property offers the perfect balance of privacy and access to everything you need, all just steps away from your door. Do not miss out on this incredible Lease opportunity!
Extras
Details
| Area | Halton |
| Family Room | No |
| Heat Type | Forced Air |
| A/C | Central Air |
| Garage | Underground |
| Neighbourhood | 1008 - GO Glenorchy |
| Heating Source | Ground Source |
| Sewers | |
| Laundry Level | Ensuite |
| Pool Features | |
| Exposure | East |
Rooms
| Room | Dimensions | Features |
|---|---|---|
| Kitchen (Main) | 3.5 X 3.8 m | |
| Bedroom 2 (Flat) | 3.5 X 2.89 m |
|
| Bedroom (Flat) | 4.1 X 3.7 m |
|
Broker: HOMELIFE LANDMARK REALTY INC.MLS®#: W12123261
Population
Gender
male
female
50%
50%
Family Status
Marital Status
Age Distibution
Dominant Language
Immigration Status
Socio-Economic
Employment
Highest Level of Education
Households
Structural Details
Total # of Occupied Private Dwellings3404
Dominant Year BuiltNaN
Ownership
Owned
Rented
77%
23%
Age of Home (Years)
Structural Type