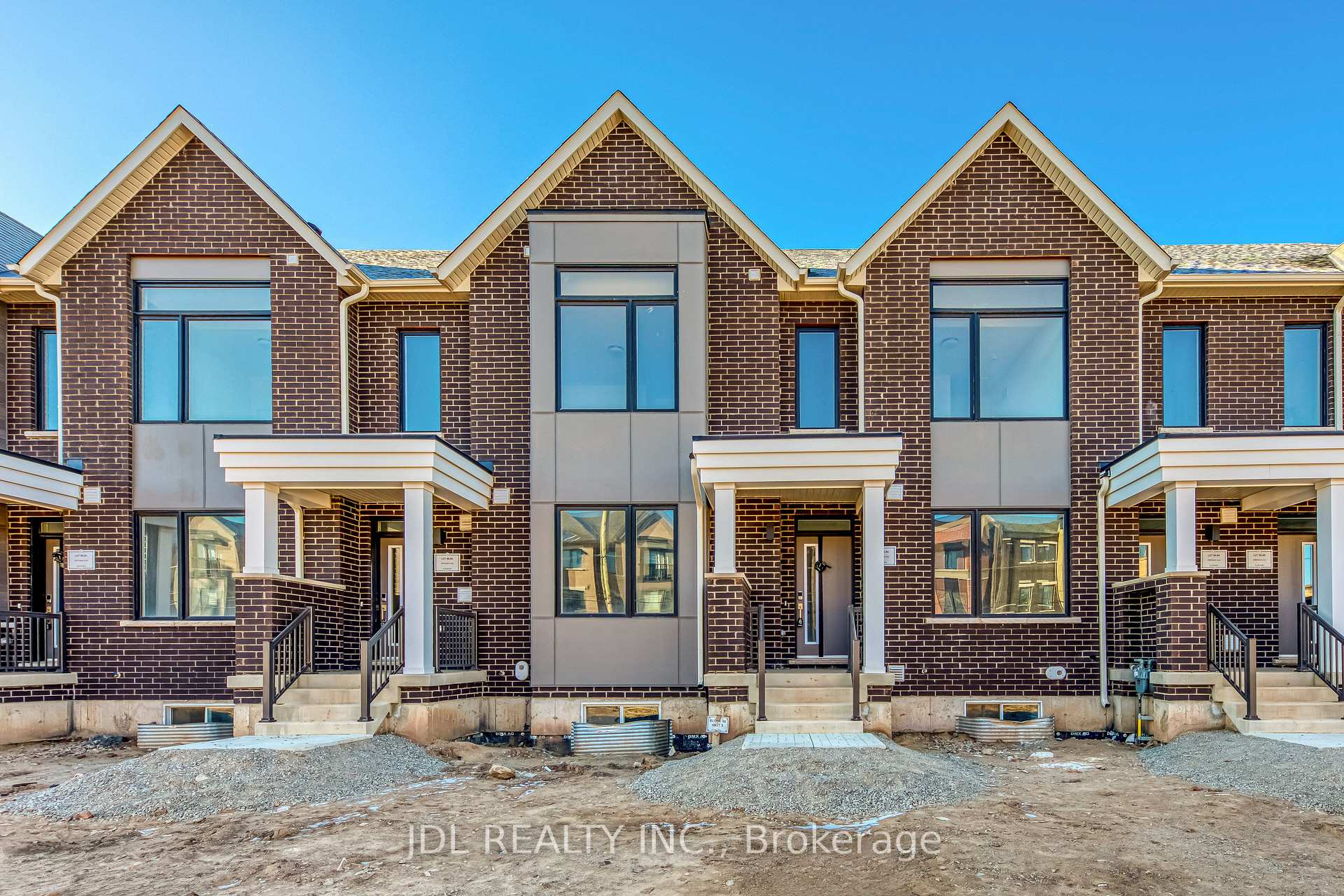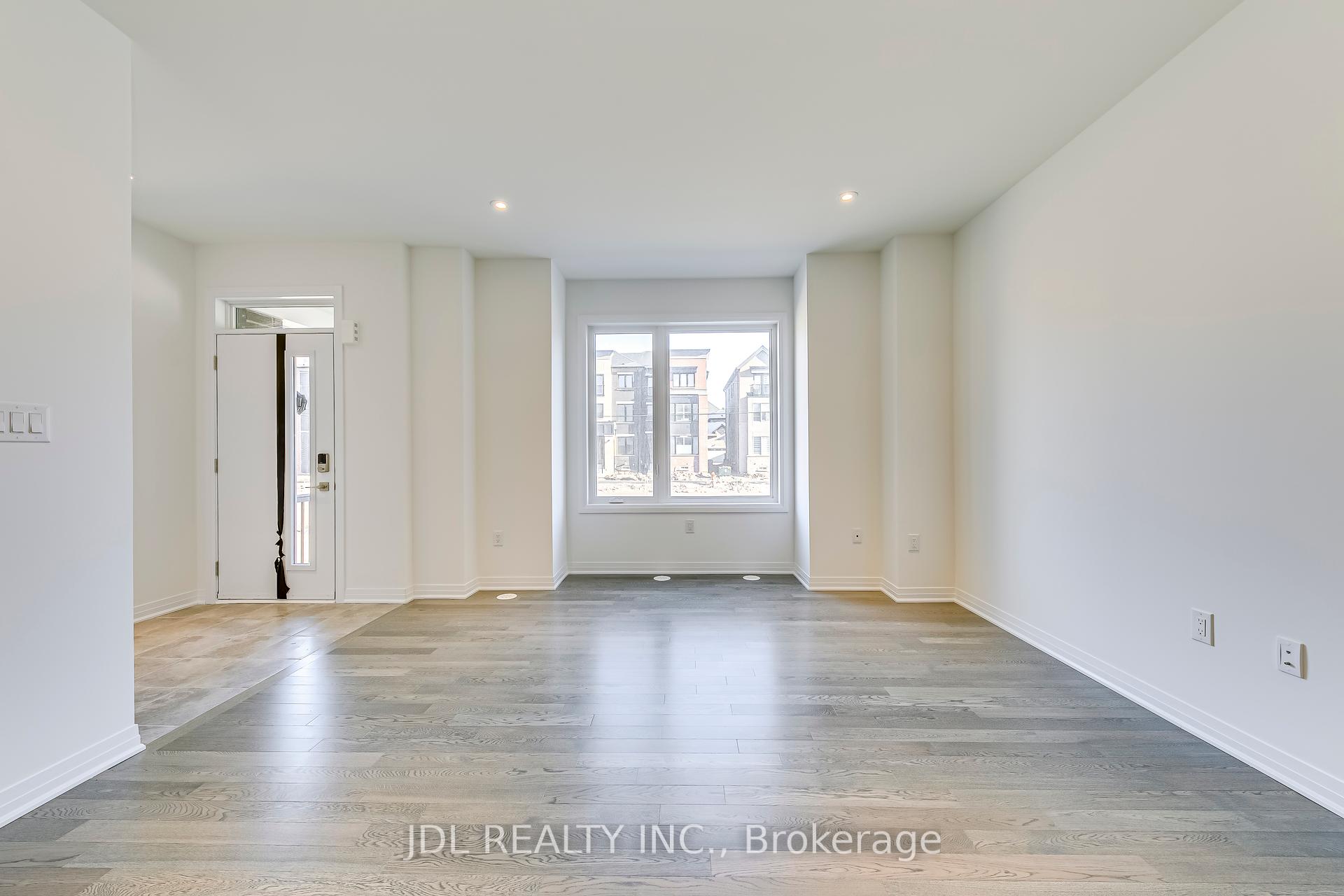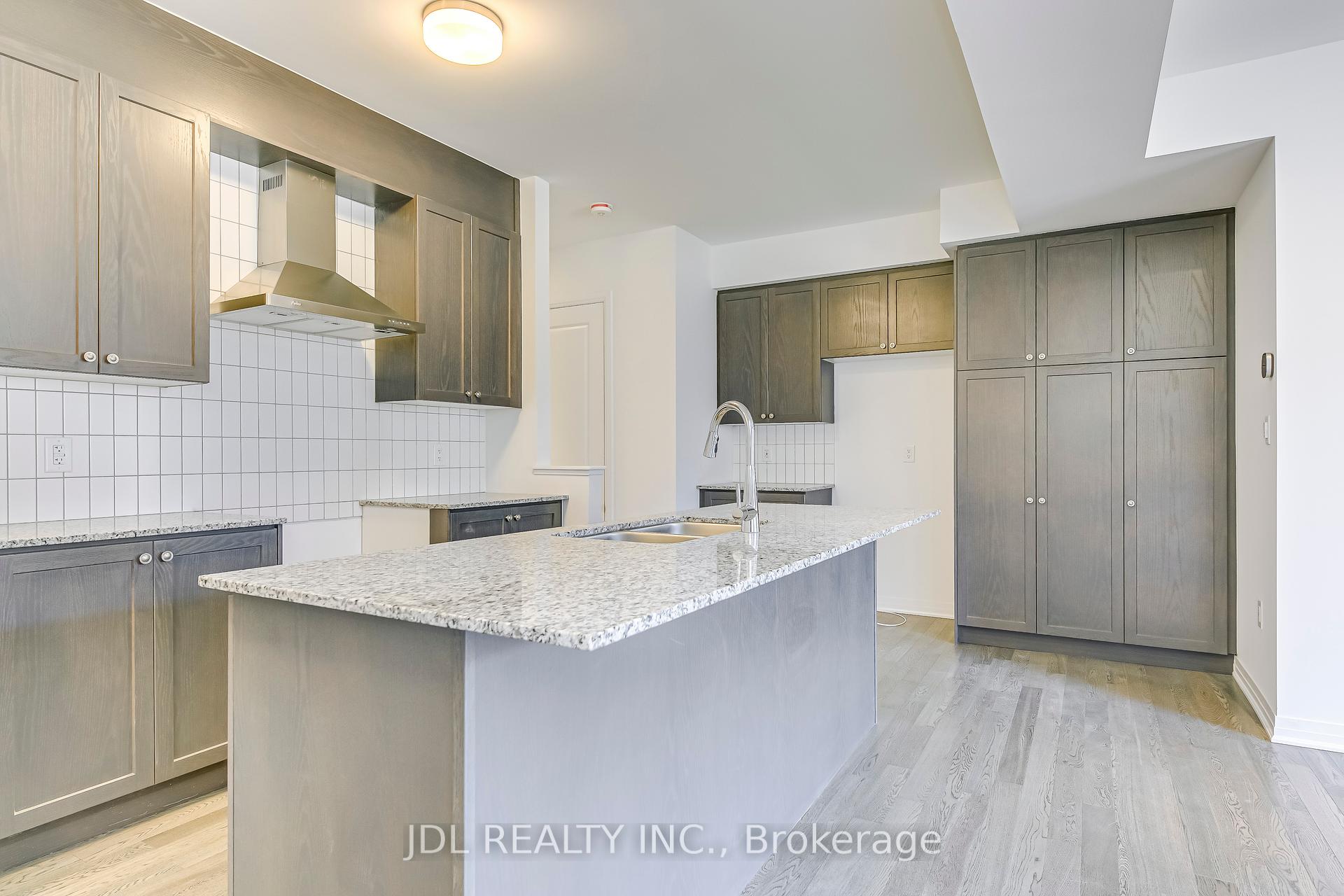
Menu



Login Required
Real estate boards require you to be signed in to access this property.
to see all the details .
3 bed
4 bath
4parking
sqft *
Leased
List Price:
$3,550
Leased Price:
$3,550
Ready to go see it?
Looking to sell your property?
Get A Free Home EvaluationListing History
Loading price history...
Description
Don't miss out on this stunning townhome! This premium two story townhome offers over 2,100 sq.ft. of living space With 9-ft ceilings on two stories above ground, the open concept layout creates a bright and airy atmosphere throughout. The kitchen boasts sleek stainless steel appliances, and The Primary Bedroom features a walk In closet, and a Private Balcony. The second floor also features an open activity space that can be used for entertainment or as an open office area. The fully finished basement includes an additional bathroom and recreation room. Additionally, this property can accommodate two cars in the garage and two more outside, making it convenient for friends and family to visit. Plus, you'll enjoy being close to top schools, shopping, and have easy access to the QEW and highways 403/407.
Extras
Details
| Area | Halton |
| Family Room | Yes |
| Heat Type | Forced Air |
| A/C | Central Air |
| Garage | Attached |
| Neighbourhood | 1008 - GO Glenorchy |
| Heating Source | Gas |
| Sewers | Sewer |
| Laundry Level | "Laundry Room" |
| Pool Features | None |
Rooms
No rooms found
Broker: JDL REALTY INC.MLS®#: W12062015
Population
Gender
male
female
50%
50%
Family Status
Marital Status
Age Distibution
Dominant Language
Immigration Status
Socio-Economic
Employment
Highest Level of Education
Households
Structural Details
Total # of Occupied Private Dwellings3404
Dominant Year BuiltNaN
Ownership
Owned
Rented
77%
23%
Age of Home (Years)
Structural Type