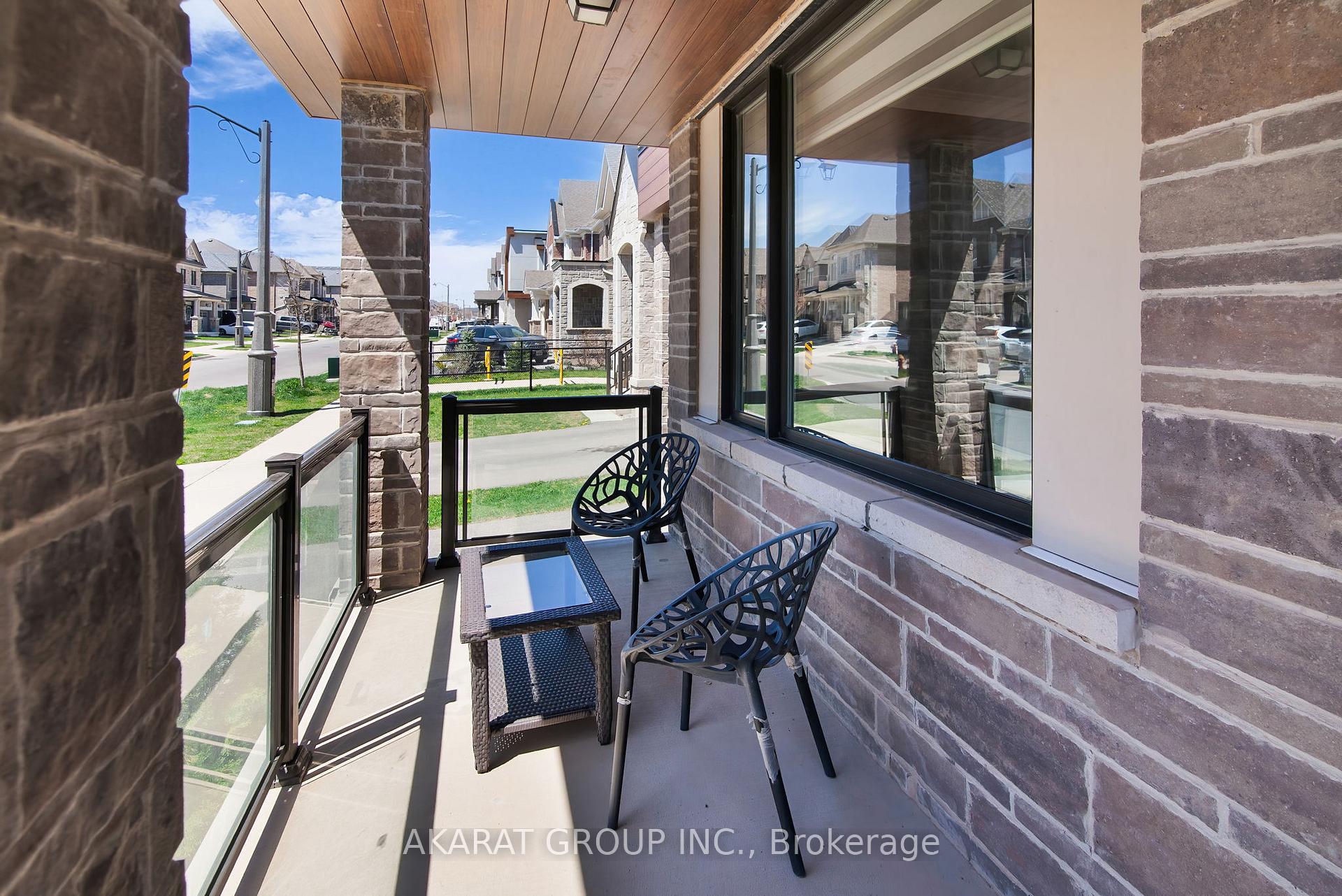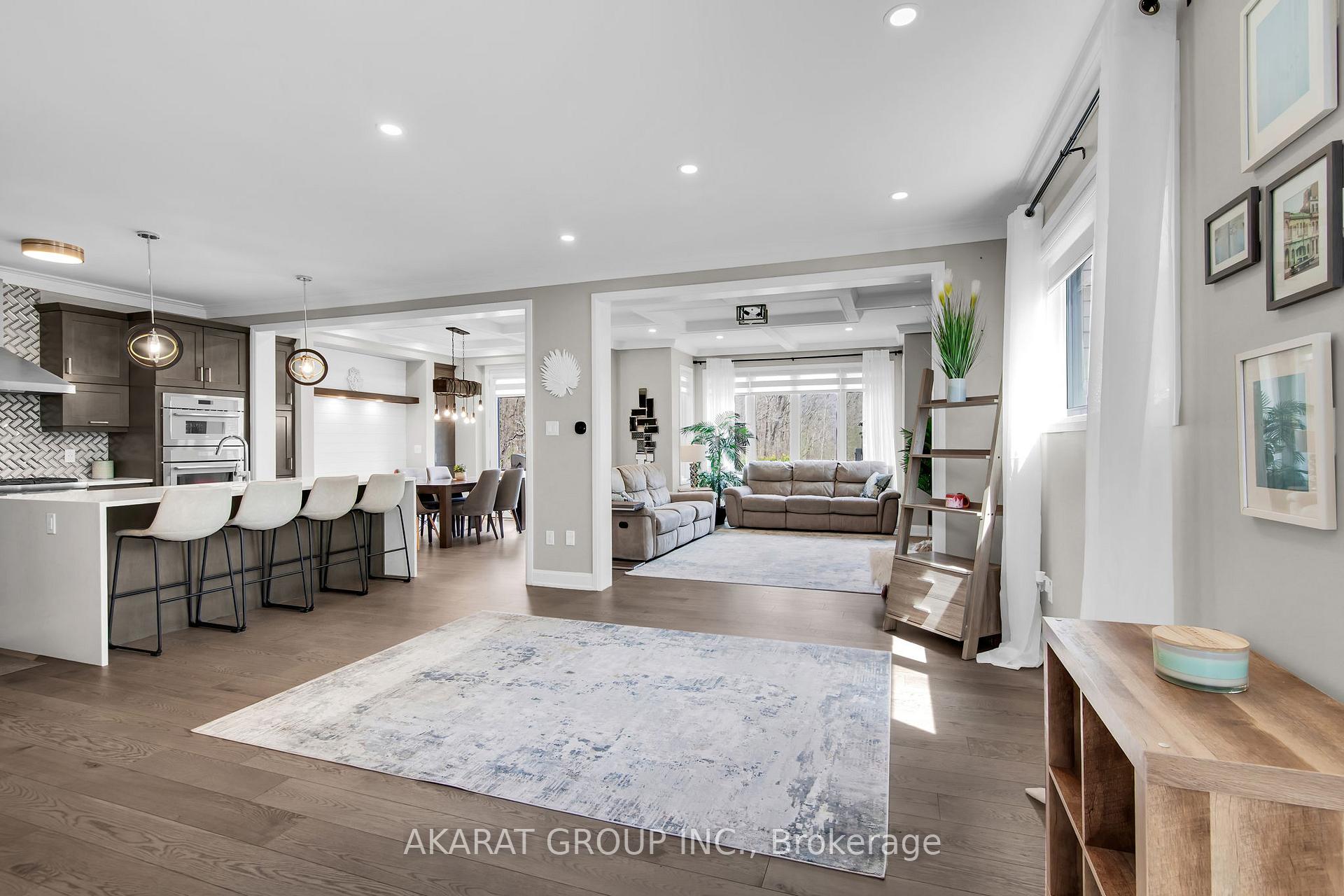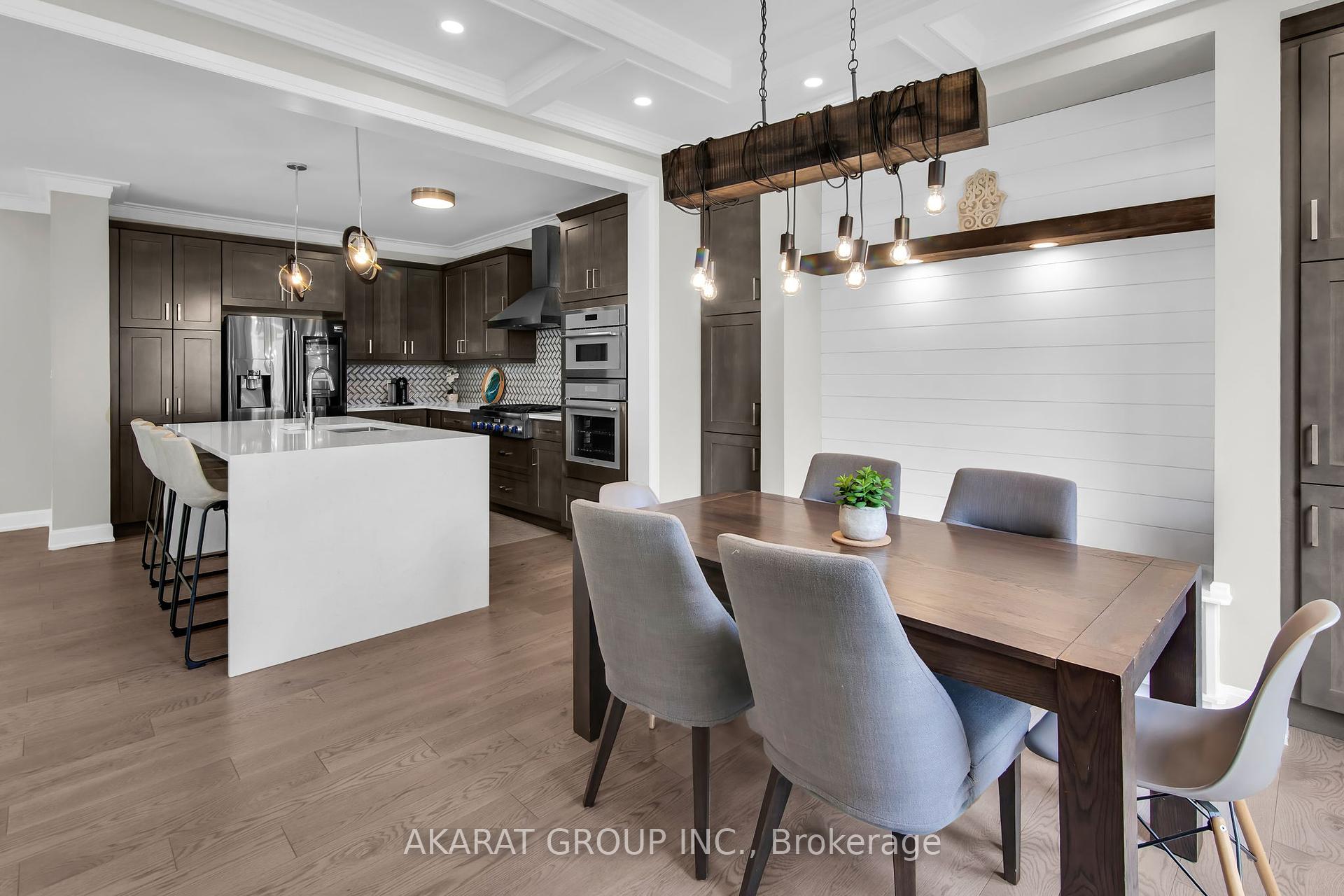
Menu
3277 Vernon Powell Drive, Oakville, ON L6H 0Y5



Login Required
Real estate boards require you to be signed in to access this property.
to see all the details .
5 bed
5 bath
2parking
sqft *
Leased
List Price:
$5,600
Leased Price:
$5,500
Ready to go see it?
Looking to sell your property?
Get A Free Home EvaluationListing History
Loading price history...
Description
Stunning Executive Furnished Home in The Preserve neighbourhood of Oakville. This spacious 4+1 bedroom, 5-bathroom home sits on a premium deep ravine lot, offering both privacy and luxury living. Thoughtfully designed with high-end finishes throughout, the home features a gourmet kitchen with top-of-the-line Stainless Steel appliances, a spacious pantry and a waterfall quartz island, for hosting the perfect party. The main-floor bright and sizeable office offers comfort and ease to work from home, in addition to the second-floor computer nook. Upstairs, you'll find three full bathrooms and a walk-out balcony from one of the bedrooms. The professionally finished lower level includes a fifth bedroom, full bathroom, recreation area, 2nd kitchen, and ample storage space. Additional highlights include excuisite furnishings, pot lights, coffered ceiling, crown moldings, custom feature walls, and a stylish fireplace accent wall. With a private backyard backing onto a serene ravine, this home offers comfort and sophistication in one of Oakville's most desirable neighborhoods. (Available for short-Term as well)
Extras
Details
| Area | Halton |
| Family Room | Yes |
| Heat Type | Forced Air |
| A/C | Central Air |
| Garage | Built-In |
| Neighbourhood | 1008 - GO Glenorchy |
| Heating Source | Gas |
| Sewers | Sewer |
| Laundry Level | "Laundry Room" |
| Pool Features | None |
Rooms
| Room | Dimensions | Features |
|---|---|---|
| Pantry (Basement) | 1.56 X 3.36 m |
|
| Kitchen (Basement) | 3.21 X 3.21 m |
|
| Recreation (Basement) | 4.34 X 3.48 m |
|
| Family Room (Basement) | 5.04 X 4.35 m |
|
| Bedroom (Basement) | 3.62 X 4 m |
|
| Bedroom 4 (Second) | 4.15 X 3.19 m |
|
| Bedroom 3 (Second) | 4.27 X 3.14 m |
|
| Bedroom 2 (Second) | 3.46 X 2.92 m |
|
| Primary Bedroom (Second) | 4.27 X 4.6 m |
|
| Foyer (Ground) | 3.5 X 2.64 m |
|
| Office (Ground) | 6.04 X 3.52 m |
|
| Breakfast (Ground) | 3.74 X 3.72 m |
|
| Kitchen (Ground) | 4.27 X 3.4 m |
|
| Dining Room (Ground) | 4.44 X 4.27 m |
|
| Living Room (Ground) | 4.94 X 4.09 m |
|
Broker: AKARAT GROUP INC.MLS®#: W12122622
Population
Gender
male
female
50%
50%
Family Status
Marital Status
Age Distibution
Dominant Language
Immigration Status
Socio-Economic
Employment
Highest Level of Education
Households
Structural Details
Total # of Occupied Private Dwellings3404
Dominant Year BuiltNaN
Ownership
Owned
Rented
77%
23%
Age of Home (Years)
Structural Type