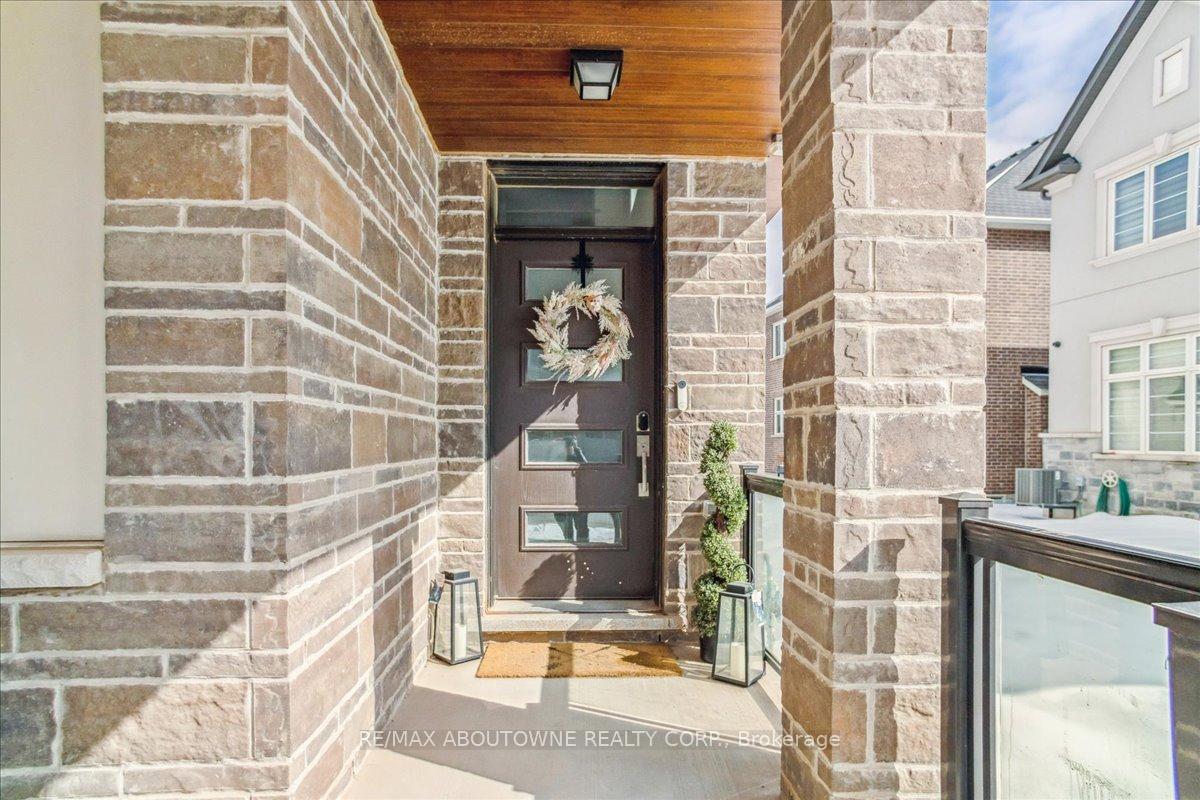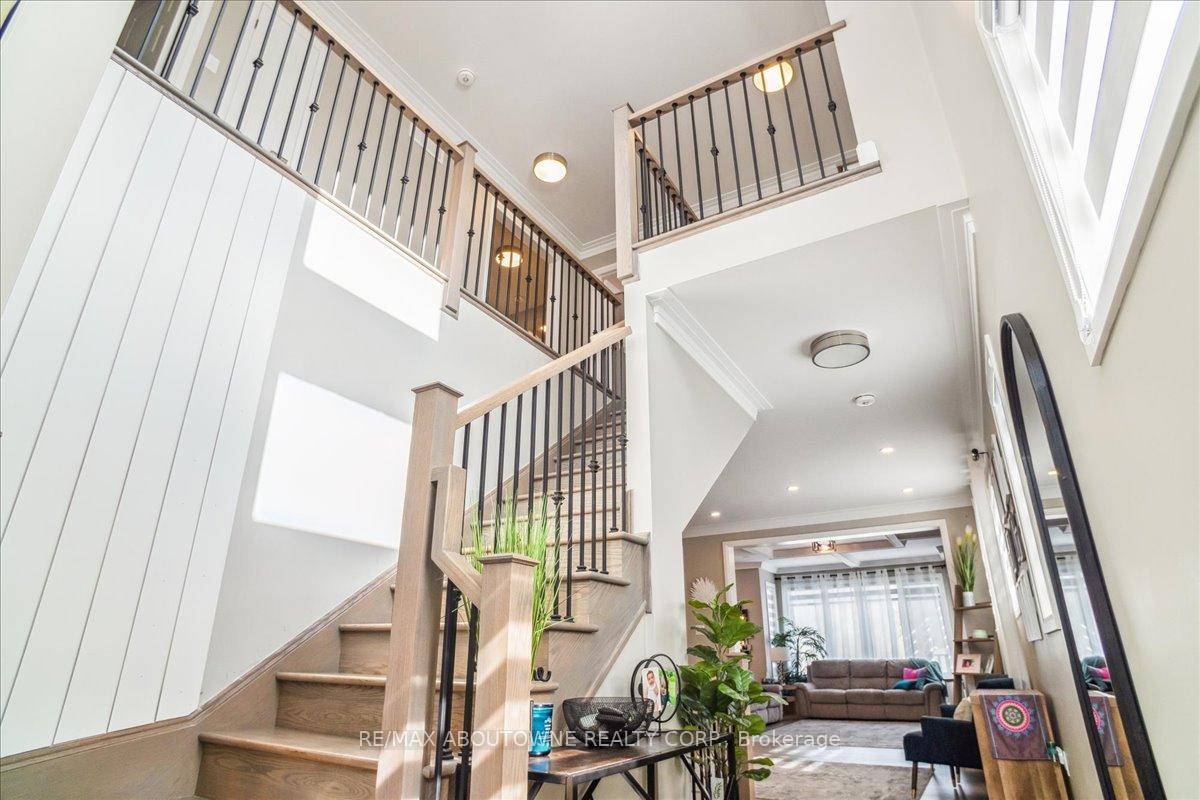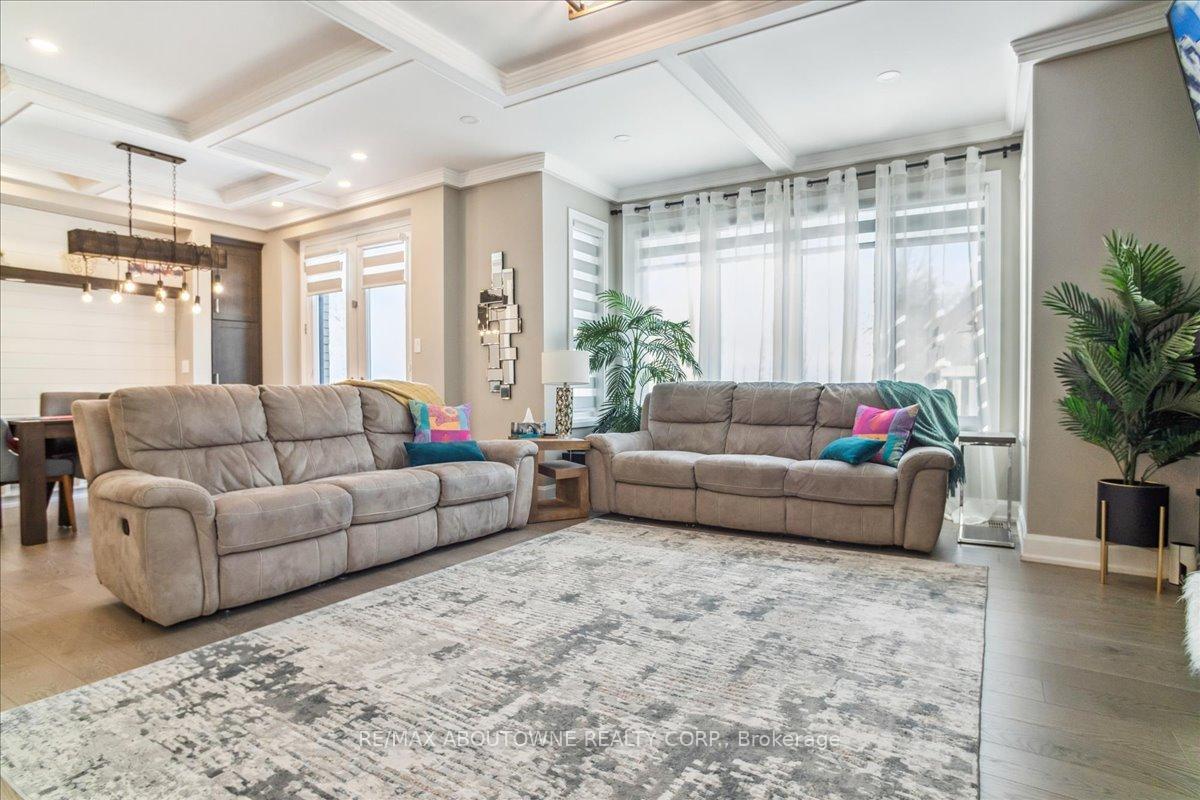
Menu
3277 Vernon Powell Drive, Oakville, ON L6H 0Y5



Login Required
Real estate boards require you to be signed in to access this property.
to see all the details .
5 bed
5 bath
2parking
sqft *
Leased
List Price:
$6,000
Leased Price:
$5,700
Ready to go see it?
Looking to sell your property?
Get A Free Home EvaluationListing History
Loading price history...
Description
Welcome to 3277 Vernon Powell Dr In Prestigious North Oakville " The Preserve". Executive Furnished Four
Bed / Five Baths Home w/Finished Lower Level w/5th Bedroom & Bath. Elegant Finishes Throughout. Nestled
On a Premium 102 ft Deep Lot. Gourmet Kitchen w/Top-Of-Line Thermador & Bosch Appliances, Waterfall Quartz
Counter Island, Large Pantry, 2nd floor Computer Nook, Den on Main Floor w/Large Bright West Facing Windows,
Three Full Baths on 2nd floor, Inside Home Entry to Garage, Private Rear Yard, 2nd Floor Laundry Room. Pot Lights, Crown Moldings, Custom Fireplace, Feature Walls, Tons of Storage, Recreation Room in lower level w/Kitchenette. Balcony off Bedroom, Elegant Furnishings. Deep Private Ravine Lot!! After a long day at work: This is your lovely place to go home to !!
Extras
Triple A Tenants, Small Family, Valid Photo Id, Current Credit Report w/Score, Proof of Income, paystubs, employment letter, Rental App, References, Home can be offered Unfurnished (negotiable), Mid July possession - tbaDetails
| Area | Halton |
| Family Room | Yes |
| Heat Type | Forced Air |
| A/C | Central Air |
| Garage | Built-In |
| Neighbourhood | 1008 - GO Glenorchy |
| Heating Source | Gas |
| Sewers | Sewer |
| Laundry Level | Ensuite |
| Pool Features | None |
Rooms
| Room | Dimensions | Features |
|---|---|---|
| Bedroom 4 (Second) | 3.06 X 4.38 m |
|
| Bedroom 3 (Second) | 4.18 X 3.06 m |
|
| Bedroom 2 (Second) | 3.52 X 3.05 m |
|
| Primary Bedroom (Second) | 4.99 X 4.33 m |
|
| Recreation (Lower) | 0 X 0 m |
|
| Breakfast (Main) | 4.18 X 4.06 m |
|
| Kitchen (Main) | 4.18 X 4.06 m |
|
| Family Room (Main) | 4.8 X 3.8 m |
|
| Dining Room (Main) | 3.95 X 3.74 m |
|
| Living Room (Main) | 4.41 X 3.8 m |
|
| Den (Main) | 3.07 X 3.15 m |
|
| Foyer (Main) | 6.45 X 1.55 m |
|
Broker: RE/MAX ABOUTOWNE REALTY CORP.MLS®#: W6060008
Population
Gender
male
female
50%
50%
Family Status
Marital Status
Age Distibution
Dominant Language
Immigration Status
Socio-Economic
Employment
Highest Level of Education
Households
Structural Details
Total # of Occupied Private Dwellings3404
Dominant Year BuiltNaN
Ownership
Owned
Rented
77%
23%
Age of Home (Years)
Structural Type