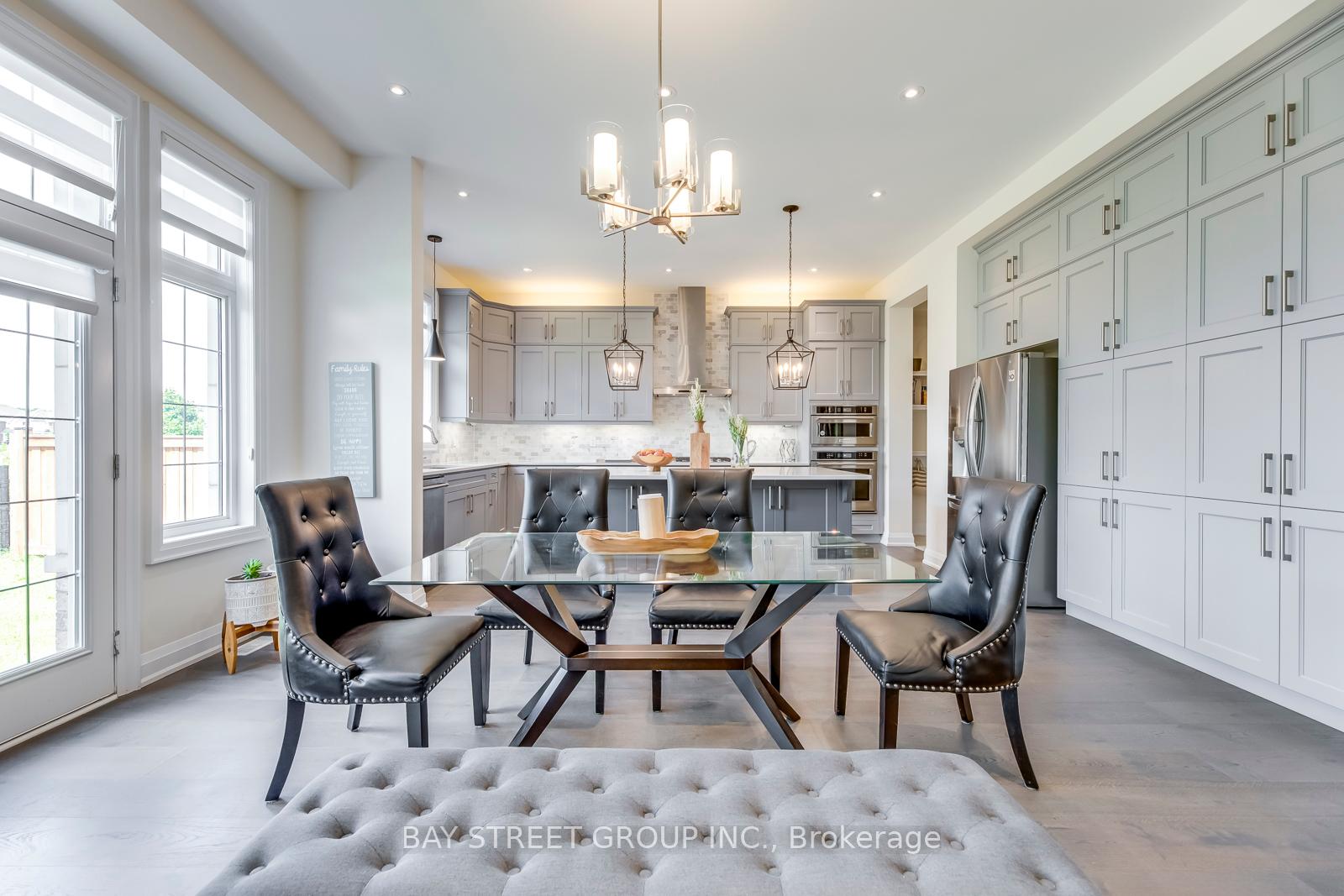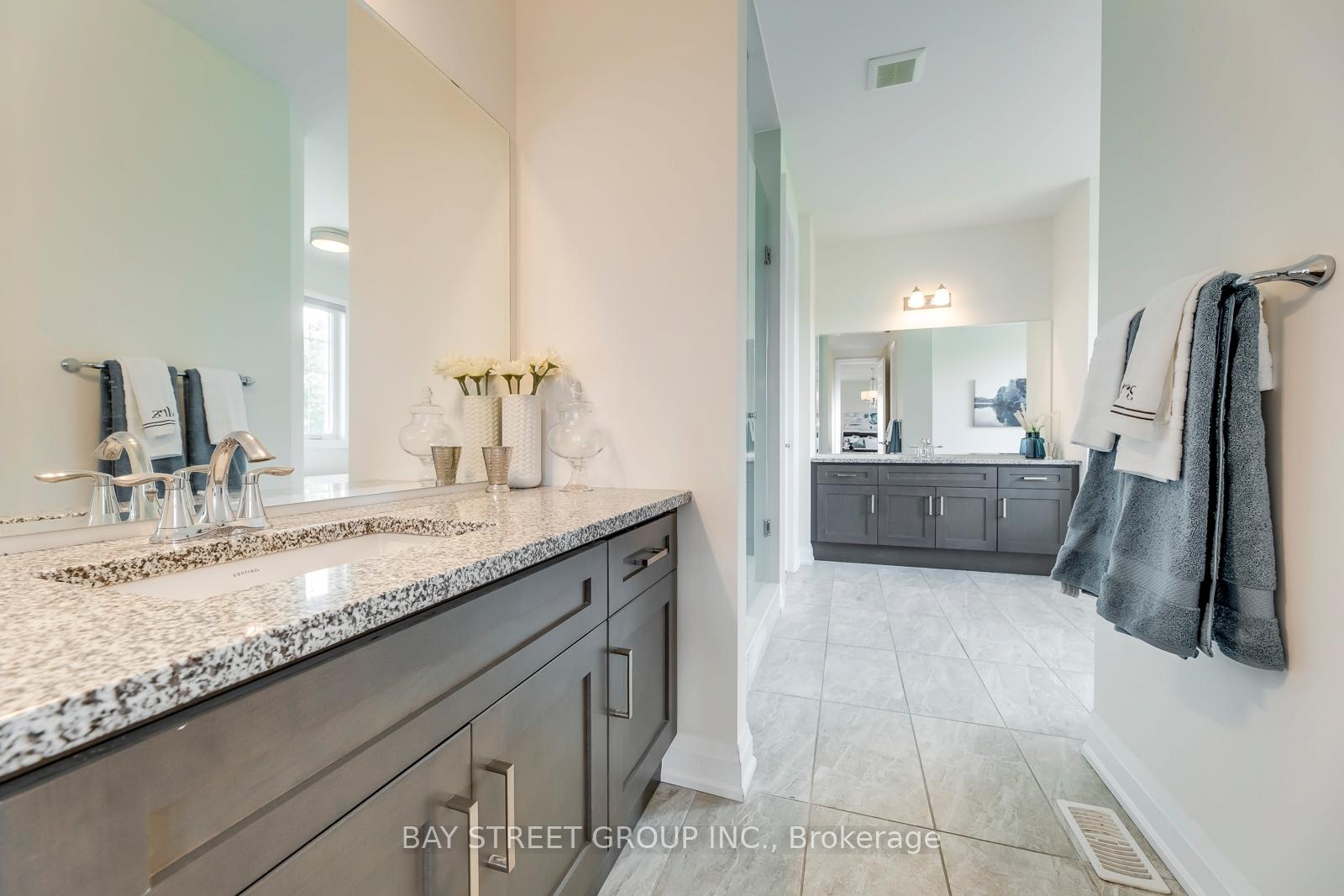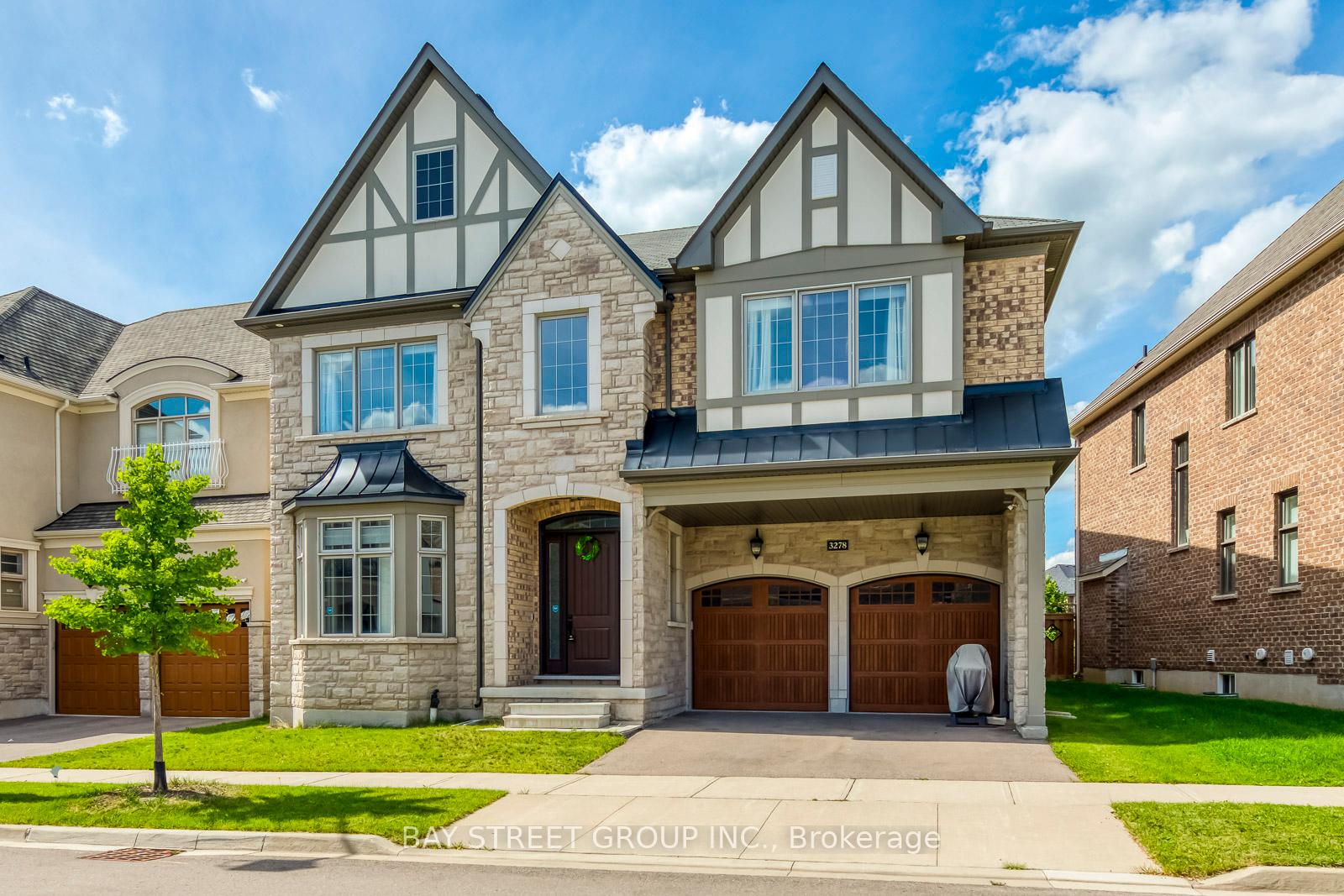
Menu
3278 Charles Biggar Drive, Oakville, ON L6M 1N3



Login Required
Real estate boards require you to be signed in to access this property.
to see all the details .
5 bed
4 bath
4parking
sqft *
Terminated
List Price:
$7,100
Ready to go see it?
Looking to sell your property?
Get A Free Home EvaluationListing History
Loading price history...
Description
Discover A Truly Remarkable Offering In This Executive Home, Situated On A Tranquil Street That Gracefully Borders A Picturesque Pond, Ravine, And Walking Trail. Boasting Lavish Living Space, This Residence Is Defined By Its Open-Concept Design, Featuring 5 Bdrs And 4 Bath. 10-Foot Ceilings On Main Floor, 9-Foot Ceilings On 2nd Floor. Step Onto The Main Floor To Be Greeted By The Luxury Of Hardwood Flooring, Further Illuminated By The Subtle Glow Of Pot Lights. A Chef-Inspired Gourmet Kitchen Is A Masterpiece, With Quartz Countertops And Backsplash. Premium Kitchen Cabinetry, Elegantly Equipped With Under Lighting, A Sizable Central Island, Promising Both Functionality And Artistry. Massive Great Rm W Fire Place W Beautiful Views Of The Ravine. 5 Generous Bedrooms Await On 2nd Floor, Each Graced With An Ensuite For Unparalleled Convenience. A Spacious Recreation Loft Area On This Level Offers Great Space For Leisure And Relaxation.
Extras
Details
| Area | Halton |
| Family Room | Yes |
| Heat Type | Forced Air |
| A/C | Central Air |
| Water | Yes |
| Garage | Attached |
| UFFI | No |
| Neighbourhood | 1008 - GO Glenorchy |
| Heating Source | Gas |
| Sewers | Sewer |
| Laundry Level | Ensuite |
| Pool Features | None |
Rooms
| Room | Dimensions | Features |
|---|---|---|
| Recreation (Second) | 4.51 X 3.352 m |
|
| Bedroom 5 (Second) | 3.9 X 3.657 m |
|
| Bedroom 4 (Second) | 4.27 X 3.657 m |
|
| Bedroom 3 (Second) | 4.27 X 3.657 m |
|
| Bedroom 2 (Second) | 5.67 X 4.084 m |
|
| Primary Bedroom (Second) | 6.1 X 4.572 m |
|
| Kitchen (Main) | 3.25 X 5 m |
|
| Breakfast (Main) | 5.79 X 3.17 m |
|
| Great Room (Main) | 5.79 X 5.761 m |
|
| Living Room (Main) | 3.66 X 4.145 m |
|
| Dining Room (Main) | 3.29 X 4.145 m |
|
| Office (Main) | 3.35 X 4.145 m |
|
Broker: BAY STREET GROUP INC.MLS®#: W12077270
Population
Gender
male
female
50%
50%
Family Status
Marital Status
Age Distibution
Dominant Language
Immigration Status
Socio-Economic
Employment
Highest Level of Education
Households
Structural Details
Total # of Occupied Private Dwellings3404
Dominant Year BuiltNaN
Ownership
Owned
Rented
77%
23%
Age of Home (Years)
Structural Type