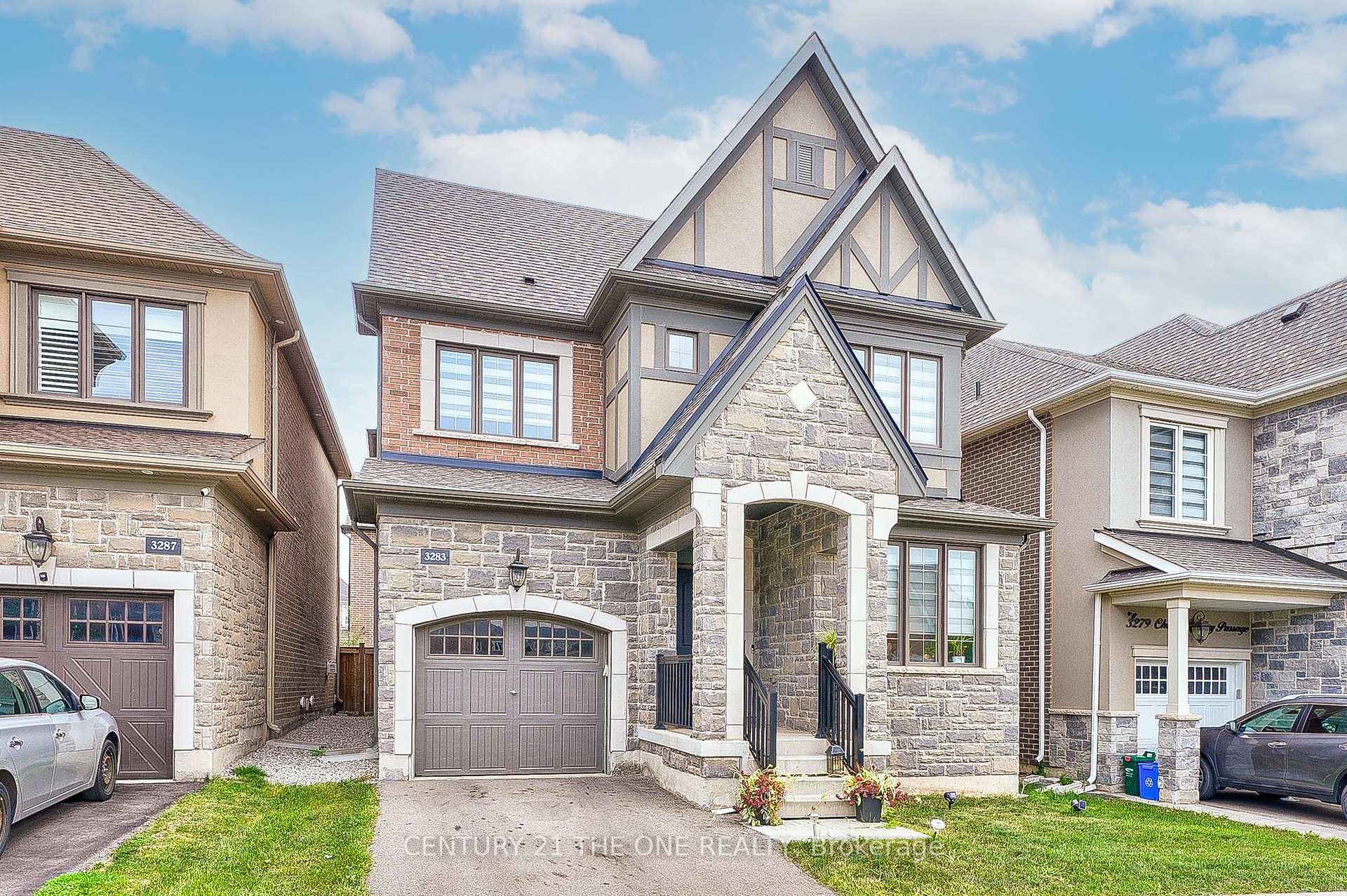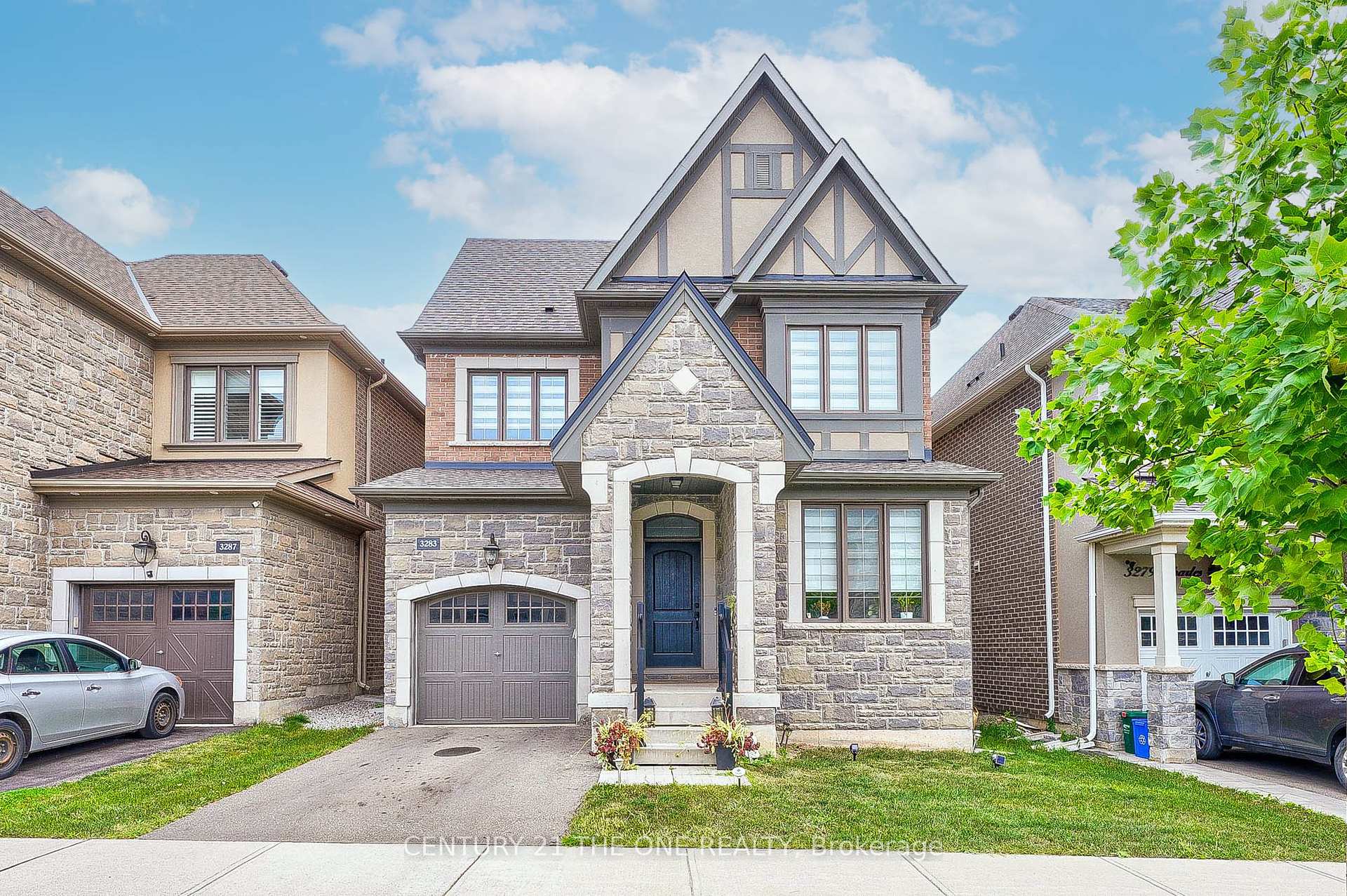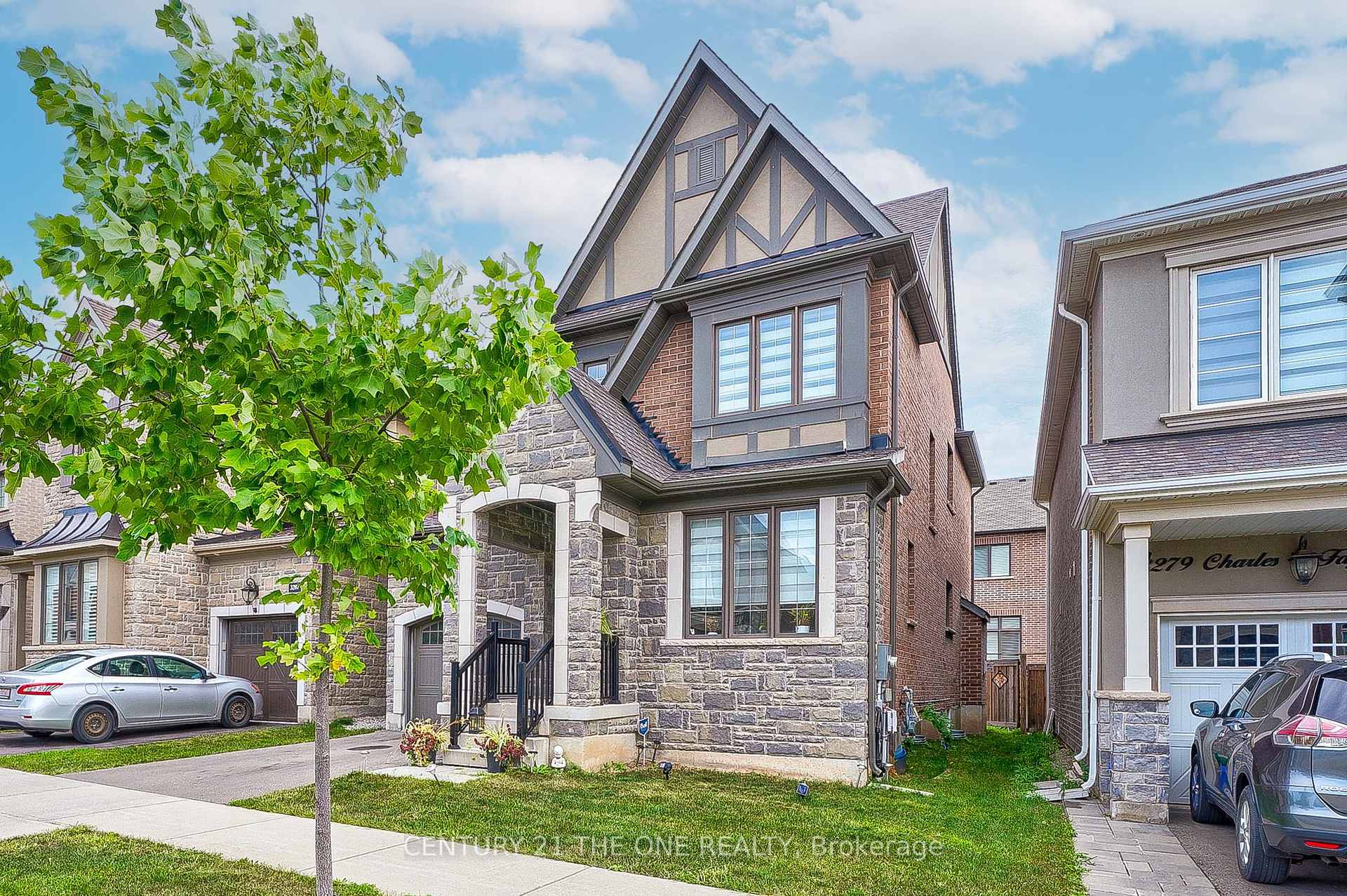
Menu
3283 Charles Fay Passage, Oakville, ON L6M 5K1



Login Required
Real estate boards require you to create an account to view sold listing.
to see all the details .
4 bed
4 bath
2parking
sqft *
Sold
List Price:
$1,649,990
Sold Price:
$1,550,000
Sold in Jan 2025
Ready to go see it?
Looking to sell your property?
Get A Free Home EvaluationListing History
Loading price history...
Description
Beautiful Detached Home In Oakville. This home in the prestigious Oakville neighborhood sounds truly appealing. Its chef's kitchen with granite countertops, a large island with a sink, a breakfast bar, and ample cupboard space is ideal for cooking and entertaining. The open-concept design ensures you can stay connected with family and guests in the adjoining family and dining rooms while preparing meals. The master bedroom provides a luxurious retreat with a large 5-piece ensuite. Additionally, the 2nd and 3rd bedrooms sharing a 4-piece bathroom offers convenience for family living. The neutral paint throughout makes it easy to personalize and settle in quickly.
Extras
Close To School, Surrounded By Park & Trails, Shopping, Oakville Hospital, Easy Access To Hwy 403 And Qew. Property Inside Photos Are Done By Virtual Staging For References Only.Details
| Area | Halton |
| Family Room | Yes |
| Heat Type | Forced Air |
| A/C | Central Air |
| Garage | Built-In |
| Neighbourhood | 1008 - GO Glenorchy |
| Heating | Yes |
| Heating Source | Gas |
| Sewers | Sewer |
| Laundry Level | |
| Pool Features | None |
Rooms
| Room | Dimensions | Features |
|---|---|---|
| Laundry (Second) | 10.42 X 6.28 m |
|
| Bedroom 4 (Second) | 15.91 X 10.02 m |
|
| Bedroom 3 (Second) | 9.28 X 10.04 m |
|
| Bedroom 2 (Second) | 14.04 X 12.93 m |
|
| Primary Bedroom (Second) | 15.12 X 14.86 m |
|
| Office (Main) | 8.99 X 9.78 m |
|
| Living Room (Main) | 16.11 X 12.93 m |
|
| Kitchen (Main) | 13.2 X 16.78 m |
|
| Dining Room (Main) | 12.11 X 10.2 m |
|
| Breakfast (Main) | 9.12 X 9.35 m |
|
Broker: CENTURY 21 THE ONE REALTYMLS®#: W10419731
Population
Gender
male
female
50%
50%
Family Status
Marital Status
Age Distibution
Dominant Language
Immigration Status
Socio-Economic
Employment
Highest Level of Education
Households
Structural Details
Total # of Occupied Private Dwellings3404
Dominant Year BuiltNaN
Ownership
Owned
Rented
77%
23%
Age of Home (Years)
Structural Type