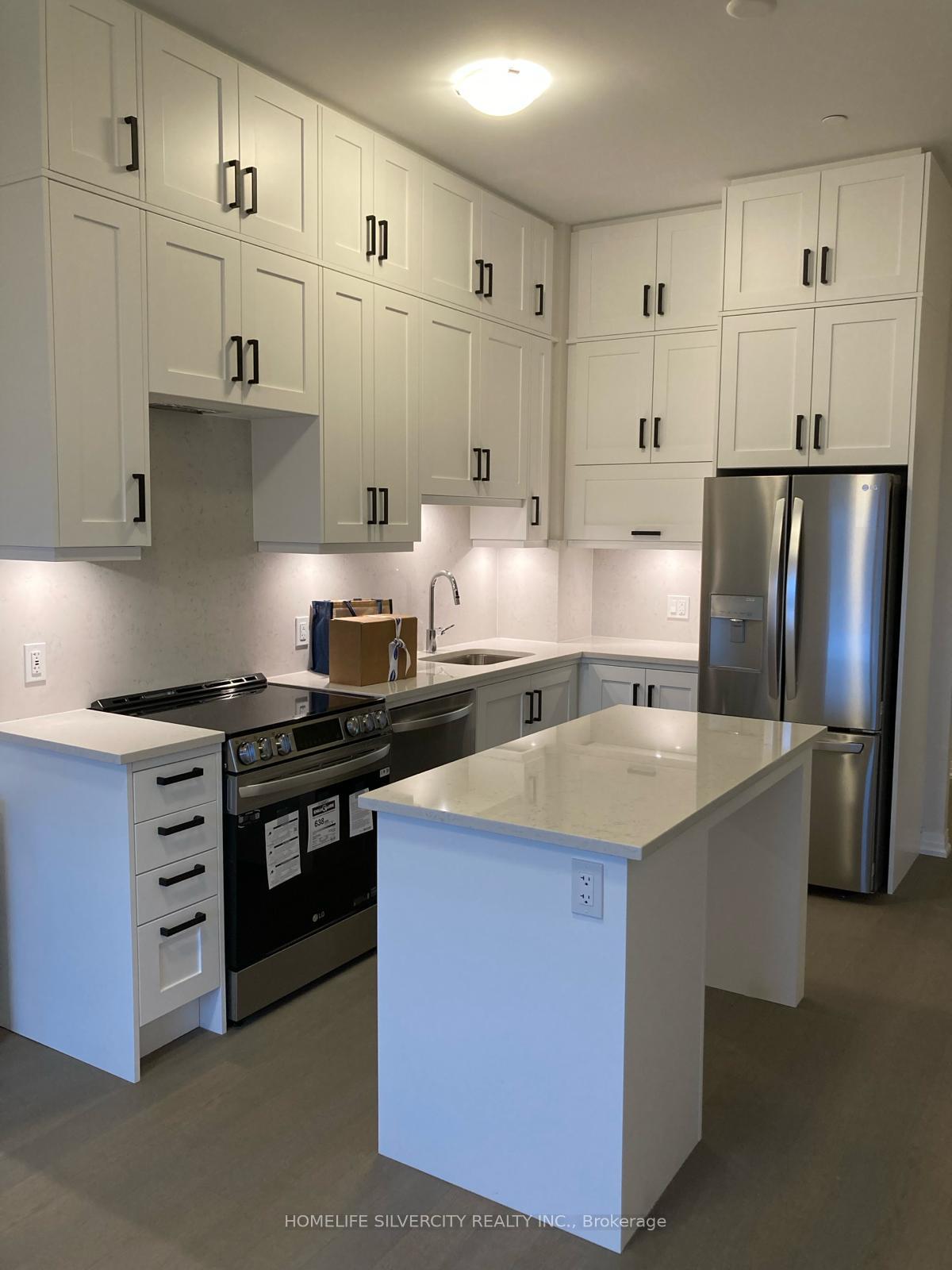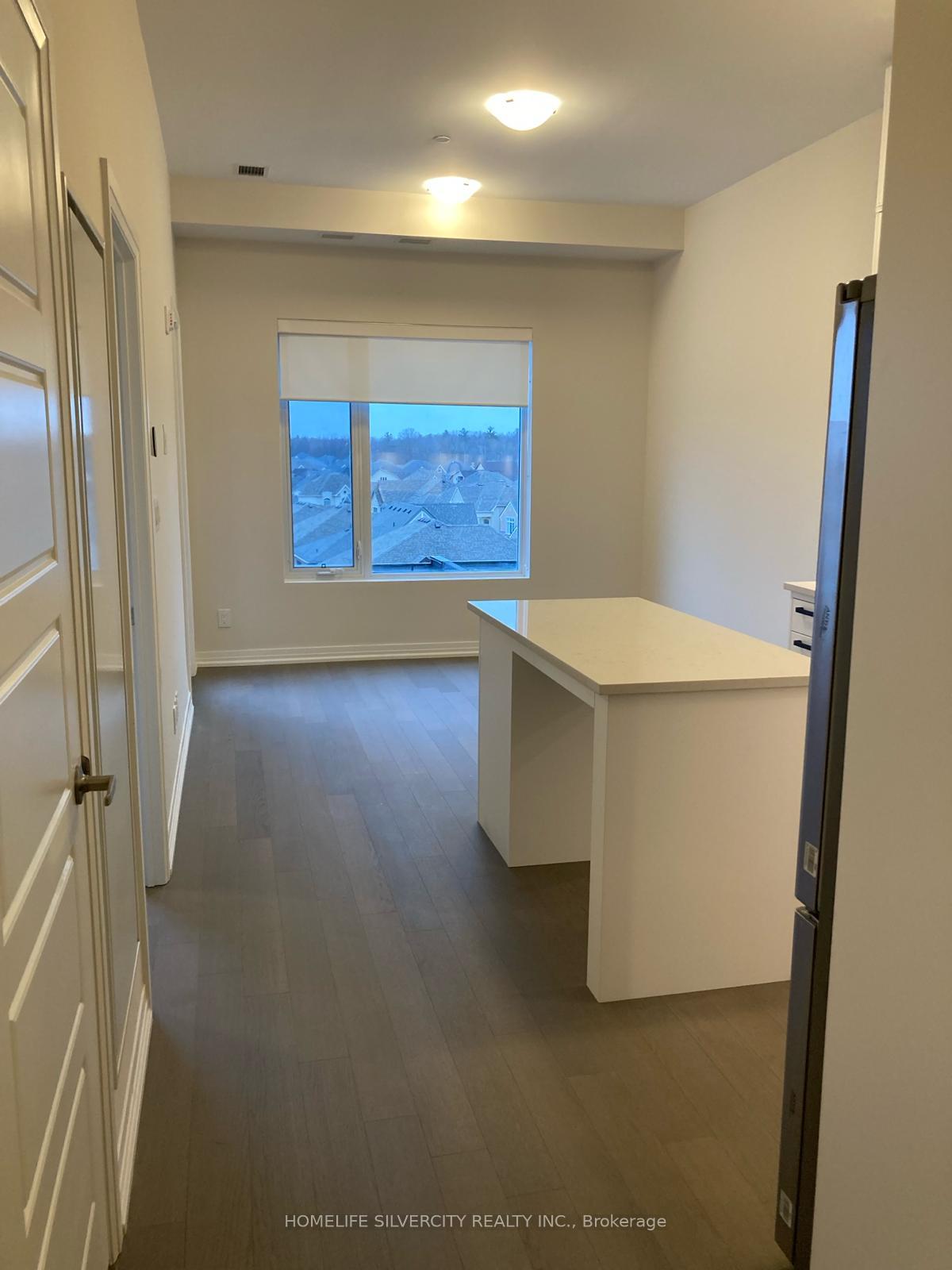
Menu
#504 - 3285 Carding Mill Trail, Oakville, ON L6M 0Z5



Login Required
Real estate boards require you to be signed in to access this property.
to see all the details .
2 bed
1 bath
1parking
sqft *
Leased
List Price:
$2,300
Leased Price:
$2,250
Ready to go see it?
Looking to sell your property?
Get A Free Home EvaluationListing History
Loading price history...
Description
Brand new never lived penthouse with 10 feet ceiling 1br + den with parking & locker. Views on the Preserve, by renowned Mattamy Homes! Nestled in one of Oakville's most sought-after communities, the Preserve. Home to thoughtfully designed suites, fantastic amenities, and retail, charm and convenience live side-by-side here. Steps from parks and walking trails, close to many prime attractions - top-rated schools, shopping, and dining are fused with the culture of Oakville and the comfort of modern living. Enjoy your brand new suite designed with builder upgrades. Close to all amenities. Unit is located on the highest level.
Extras
Ss appliances, window coverings, parking & locker.Details
| Area | Halton |
| Family Room | No |
| Heat Type | Forced Air |
| A/C | Central Air |
| Garage | Underground |
| Neighbourhood | 1008 - GO Glenorchy |
| Heating Source | Gas |
| Sewers | |
| Laundry Level | Ensuite |
| Pool Features | |
| Exposure | West |
Rooms
| Room | Dimensions | Features |
|---|---|---|
| Den (Main) | 0 X 0 m |
|
| Bedroom (Main) | 0 X 0 m |
|
| Kitchen (Main) | 0 X 0 m |
|
| Dining Room (Main) | 0 X 0 m |
|
| Living Room (Main) | 0 X 0 m |
|
Broker: HOMELIFE SILVERCITY REALTY INC.MLS®#: W8041080
Population
Gender
male
female
50%
50%
Family Status
Marital Status
Age Distibution
Dominant Language
Immigration Status
Socio-Economic
Employment
Highest Level of Education
Households
Structural Details
Total # of Occupied Private Dwellings3404
Dominant Year BuiltNaN
Ownership
Owned
Rented
77%
23%
Age of Home (Years)
Structural Type