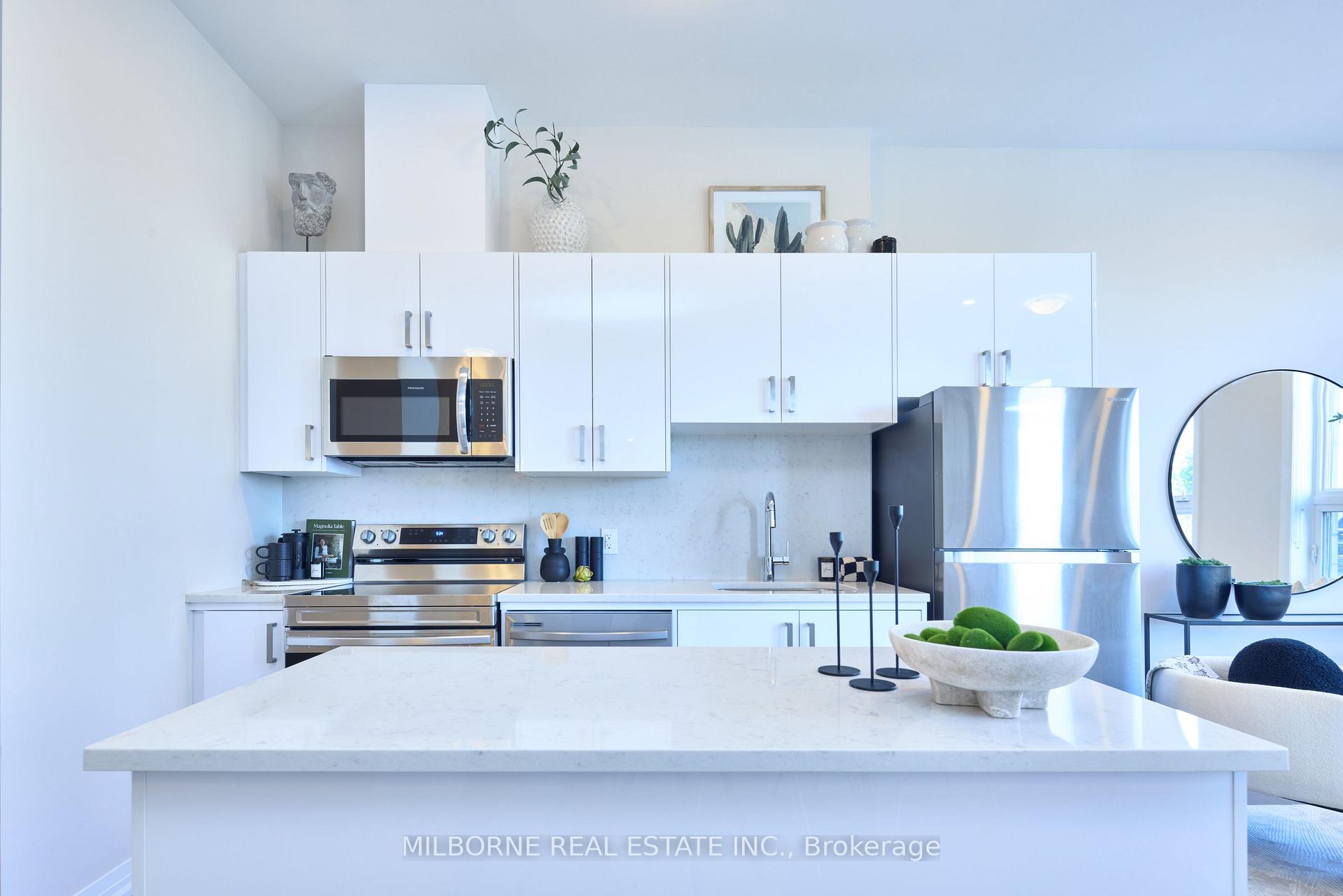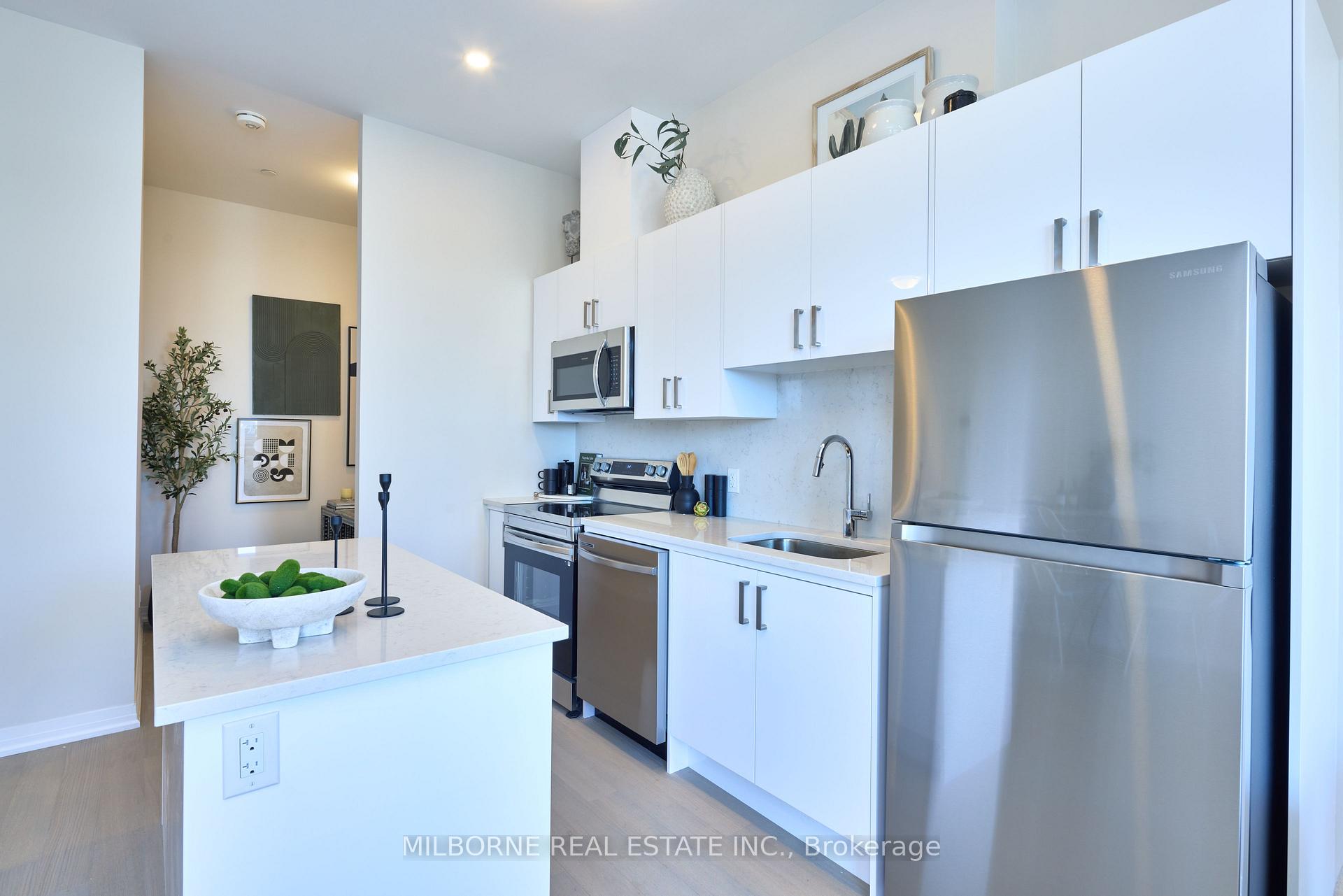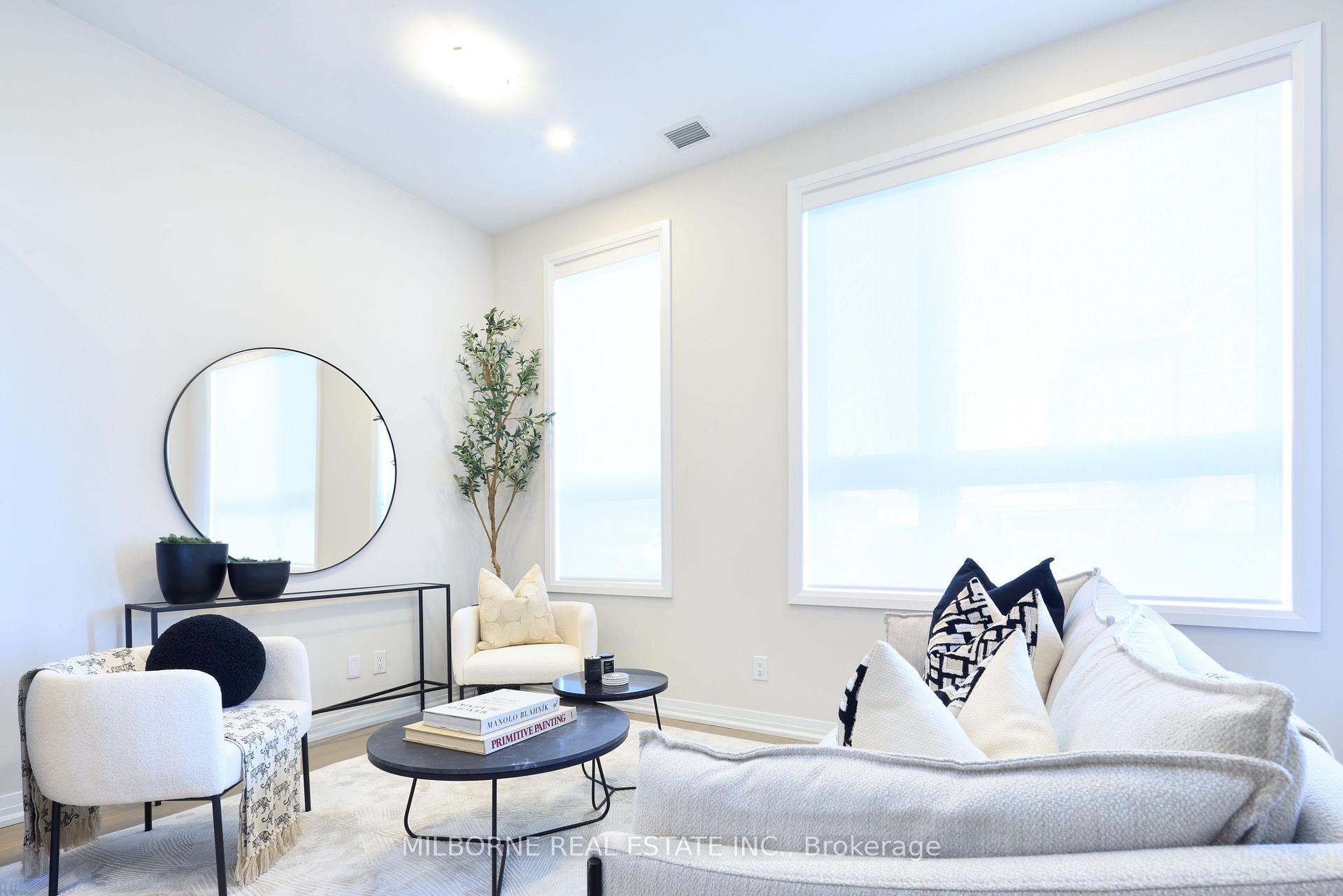
Menu
#101 - 3285 Carding Mill Trail, Oakville, ON L6M 5P8



Login Required
Real estate boards require you to be signed in to access this property.
to see all the details .
2 bed
1 bath
1parking
sqft *
Terminated
List Price:
$579,990
Ready to go see it?
Looking to sell your property?
Get A Free Home EvaluationListing History
Loading price history...
Description
Move in now into this brand new, never lived in, functional one bedroom plus den unit! Located in a stunning mid-rise 5 storey residential condo, just minutes from Oakvilles bustling and popular Uptown Core. Live in a family oriented neighbourhood minutes away from parks, schools and community centres. Close to nature, with easy access to transit, this community offers many amenities such as social lounge and rooftop terrace. 1 Parking and 1 Locker Included!
Extras
S/S Fridge, Stove, Dishwasher, Microwave/Hood Fan. W/D, Parking & Locker. Blinds included. Amenities located in building A Include Lobby, Social Lounge, Exercise Room, Rooftop Terrace & BBQ Area, Communal Garden.Details
| Area | Halton |
| Family Room | No |
| Heat Type | Forced Air |
| A/C | Central Air |
| Garage | Underground |
| Neighbourhood | 1008 - GO Glenorchy |
| Heating Source | Other |
| Sewers | |
| Laundry Level | "In-Suite Laundry" |
| Pool Features | |
| Exposure | East |
Rooms
| Room | Dimensions | Features |
|---|---|---|
| Den (Main) | 2.43 X 2 m |
|
| Primary Bedroom (Main) | 3 X 2.9 m |
|
| Living Room (Main) | 4.42 X -4 m |
|
| Kitchen (Main) | 3.65 X 2.2 m |
|
Broker: MILBORNE REAL ESTATE INC.MLS®#: W9416988
Population
Gender
male
female
50%
50%
Family Status
Marital Status
Age Distibution
Dominant Language
Immigration Status
Socio-Economic
Employment
Highest Level of Education
Households
Structural Details
Total # of Occupied Private Dwellings3404
Dominant Year BuiltNaN
Ownership
Owned
Rented
77%
23%
Age of Home (Years)
Structural Type