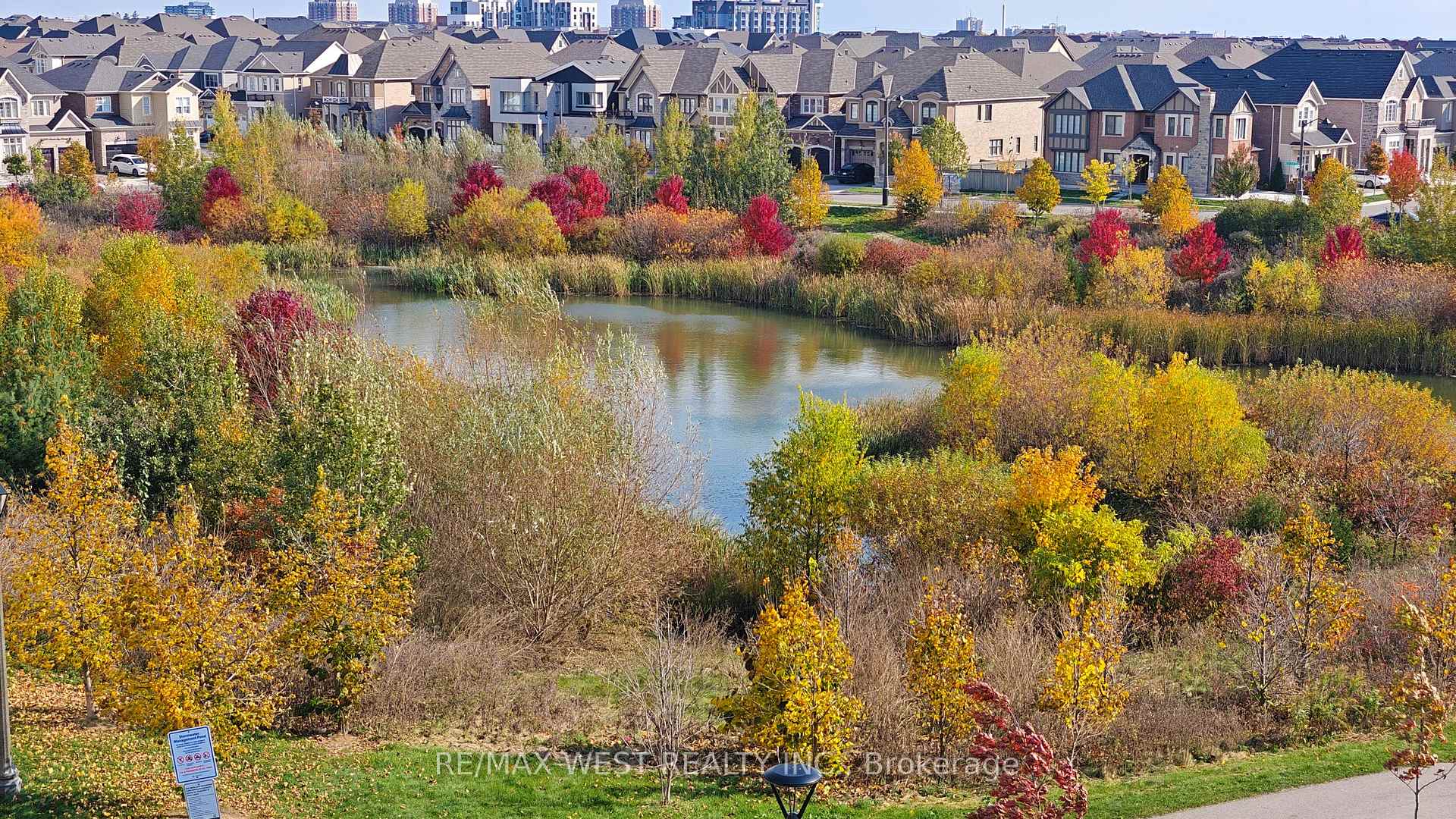
Menu
#402 - 3285 Carding Mill Trail, Oakville, ON L6M 0X3



Login Required
Real estate boards require you to create an account to view sold listing.
to see all the details .
2 bed
2 bath
1parking
sqft *
Sold
List Price:
$775,000
Sold Price:
$740,000
Sold in Dec 2024
Ready to go see it?
Looking to sell your property?
Get A Free Home EvaluationListing History
Loading price history...
Description
**** Welcome To 3285 Carding Mill Trail Suite 402! **** The Newly Built Low Rise With Only 39 Units On Only 5 Storeys **** " Views On The Preserve" , By " Mattamy Momes " **** One Of A Kind Luxuriously Suite **** Situated In One Of Oakville's Most Luxurious & Sought-After Communities **** Surrounded By Multi-Million Dollar Estate Homes **** This Spacious & Beautifully Designed 2 Bedroom & 2 Bath Corner Suite **** Featuring Lots Of Natural Light **** An Open South Facing Balcony **** 1 Underground Parking Space & 1 Storage Locker **** This Fabulous Suite Also Offers The Buyer 33k Worth Of Upgrades **** Brand New Stainless Steel Appliances **** Never Lived In **** Steps To Some Of Canada's Finest Schools , Trendy & Exquisite Restaurants, World Class Shopping **** Only Minutes To Highways & Toronto's International Airport **** Enjoy 1 Year Of Free Maintenance. Seller Will Pay Or Credit The Amount Of One Year's Maintenance !!!
Extras
*** 33k Of Extra Upgrades From The Builder *** Spectacular Views On The 4th Floor *** Seller Will Pay The Maintenance For 1 Year Or Credit The Buyer For 1 Year ***Details
| Area | Halton |
| Family Room | No |
| Heat Type | Other |
| A/C | Central Air |
| Garage | Underground |
| Neighbourhood | 1008 - GO Glenorchy |
| Heating Source | Gas |
| Sewers | |
| Laundry Level | Ensuite |
| Pool Features | |
| Exposure | South East |
Rooms
| Room | Dimensions | Features |
|---|---|---|
| Laundry (Main) | 1.2 X 1 m |
|
| Bedroom 2 (Main) | 3.2 X 2.9 m |
|
| Primary Bedroom (Main) | 3.8 X 3 m |
|
| Kitchen (Main) | 3.4 X 2.9 m |
|
| Family Room (Main) | 5.1 X 3.4 m |
|
Broker: RE/MAX WEST REALTY INC.MLS®#: W9418839
Population
Gender
male
female
50%
50%
Family Status
Marital Status
Age Distibution
Dominant Language
Immigration Status
Socio-Economic
Employment
Highest Level of Education
Households
Structural Details
Total # of Occupied Private Dwellings3404
Dominant Year BuiltNaN
Ownership
Owned
Rented
77%
23%
Age of Home (Years)
Structural Type