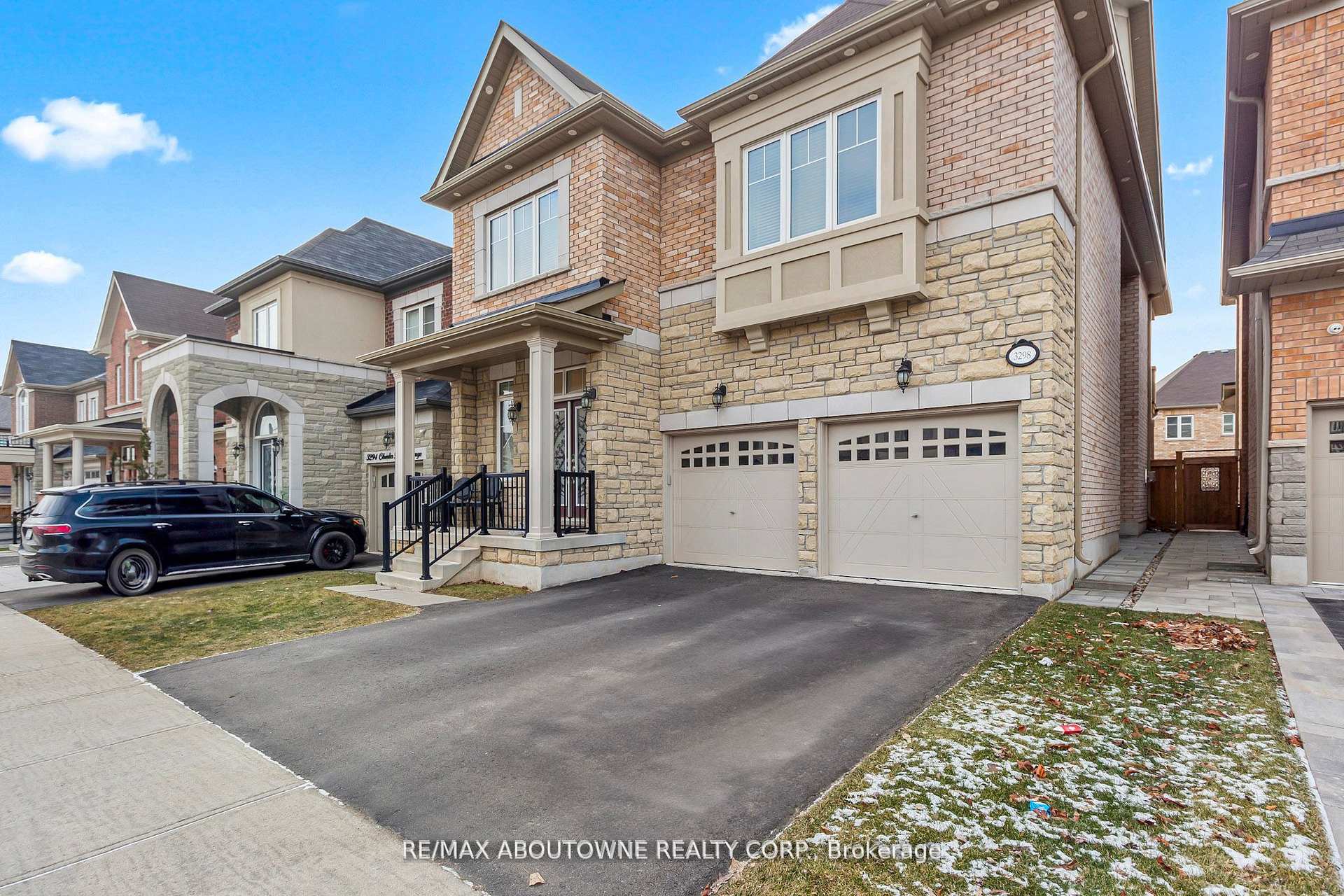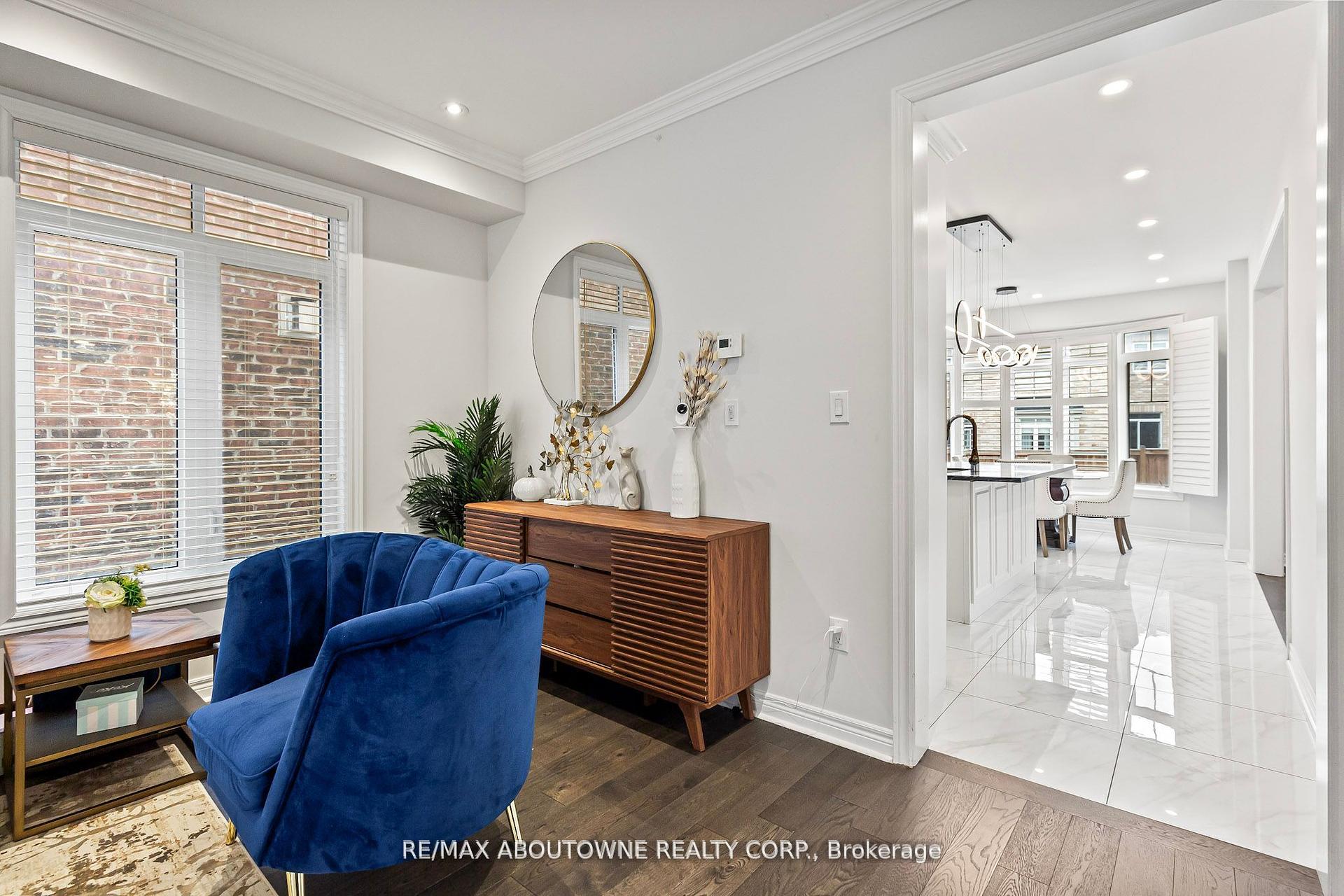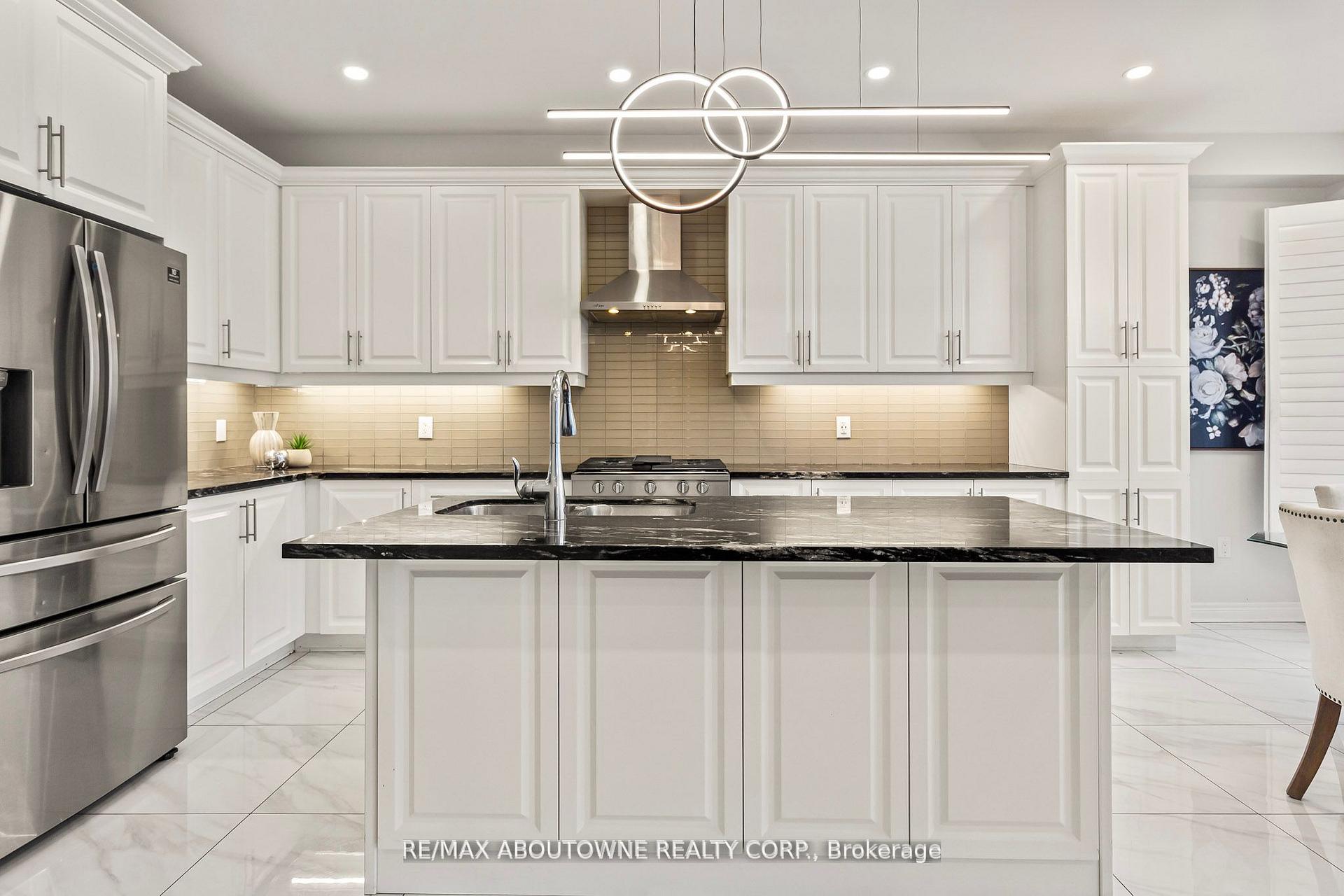
Menu
3298 Charles Fay Pass, Oakville, ON L6M 4J9



Login Required
Real estate boards require you to be signed in to access this property.
to see all the details .
4 bed
5 bath
4parking
sqft *
Terminated
List Price:
$1,999,999
Ready to go see it?
Looking to sell your property?
Get A Free Home EvaluationListing History
Loading price history...
Description
Gorgeous 4-Bedroom, 5-Bath home nestled in a quiet and desirable neighborhood, offers exceptional upgrades and a thoughtfully designed layout, perfect for modern family living. Sitting on a rare 127-foot deep lot, the backyard is ideal for entertaining, family gatherings, or simply relaxing in your private outdoor oasis. The main floor features a functional layout with distinct living, dining, and family rooms, as well as a bright breakfast area filled with natural light. The kitchen is a chef's dream, complete with a spacious island, ample cabinetry, and stainless steel appliances. Stylish light fixtures enhance the ambiance, while the family room's fireplace creates a warm and inviting atmosphere, seamlessly opening to the beautifully fenced backyard. The second floor boasts four generously sized bedrooms, three full bathrooms, and a convenient laundry room. The primary suite offers a spacious walk-in closet and a luxurious 5-piece ensuite. A unique highlight of this home is the versatile loft, offering endless possibilities as a home office, fifth bedroom, or private suite. With a double car garage, second-floor laundry, and an unbeatable location in The Preserve, this stunning home combines style, functionality, and comfort. Don't miss the opportunity to make it yours!**Total Square footage includes Loft as well.**
Extras
Details
| Area | Halton |
| Family Room | Yes |
| Heat Type | Forced Air |
| A/C | Central Air |
| Garage | Attached |
| Neighbourhood | 1008 - GO Glenorchy |
| Heating Source | Gas |
| Sewers | Sewer |
| Laundry Level | |
| Pool Features | None |
Rooms
| Room | Dimensions | Features |
|---|---|---|
| Other (Basement) | 3.61 X 1.47 m | |
| Recreation (Basement) | 9.17 X 16.03 m | |
| Loft (Third) | 5.94 X 5.13 m | |
| Laundry (Second) | 2.49 X 2.06 m | |
| Bedroom (Second) | 4.62 X 4.04 m | |
| Bedroom (Second) | 4.62 X 3.78 m | |
| Bedroom (Second) | 3.17 X 3.63 m | |
| Primary Bedroom (Second) | 5.26 X 5.18 m | |
| Dining Room (Main) | 4.7 X 4.37 m | |
| Family Room (Main) | 5.28 X 3.63 m | |
| Kitchen (Main) | 3.81 X 4.6 m | |
| Living Room (Main) | 3.81 X 6.32 m |
Broker: RE/MAX ABOUTOWNE REALTY CORP.MLS®#: W12038118
Population
Gender
male
female
50%
50%
Family Status
Marital Status
Age Distibution
Dominant Language
Immigration Status
Socio-Economic
Employment
Highest Level of Education
Households
Structural Details
Total # of Occupied Private Dwellings3404
Dominant Year BuiltNaN
Ownership
Owned
Rented
77%
23%
Age of Home (Years)
Structural Type