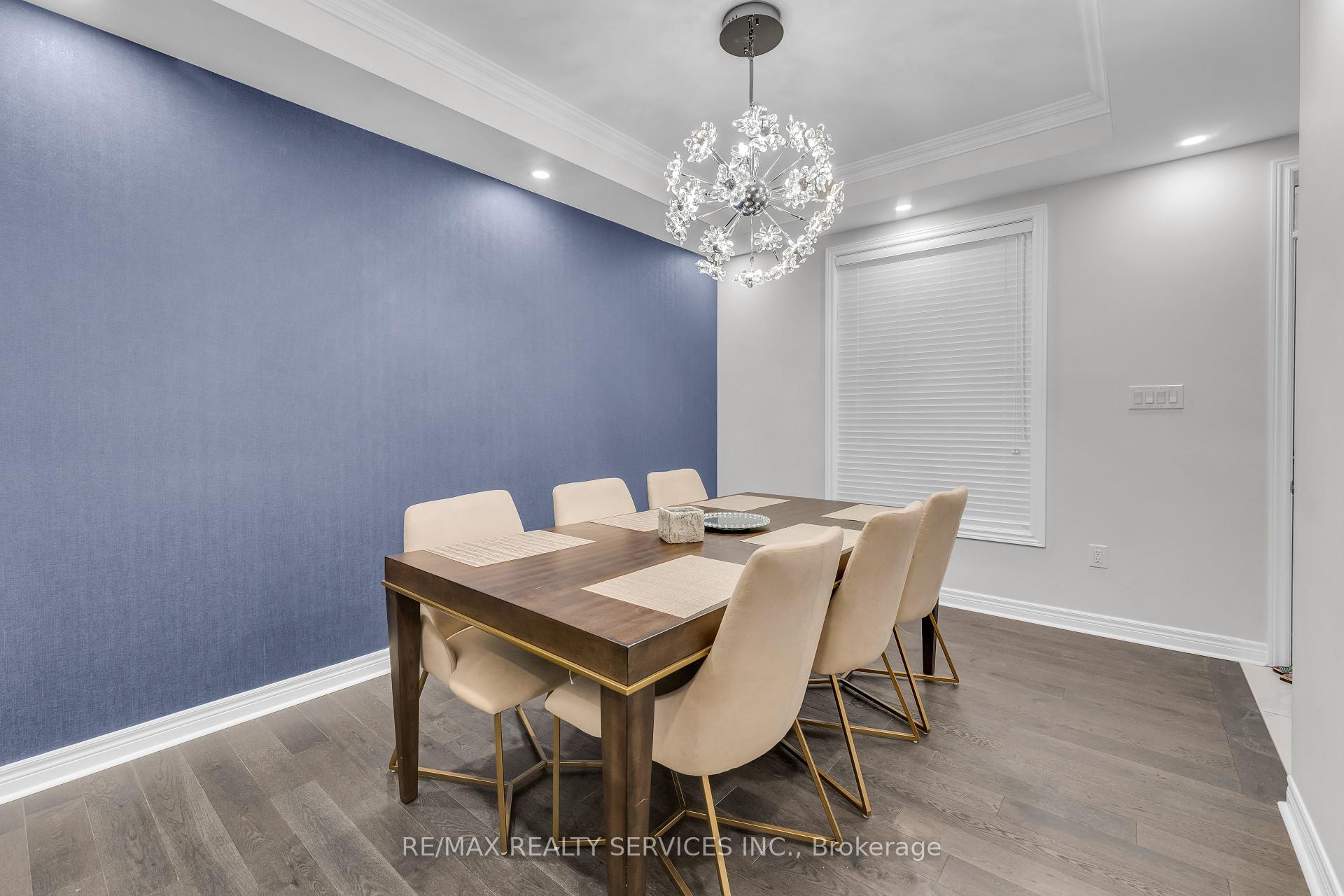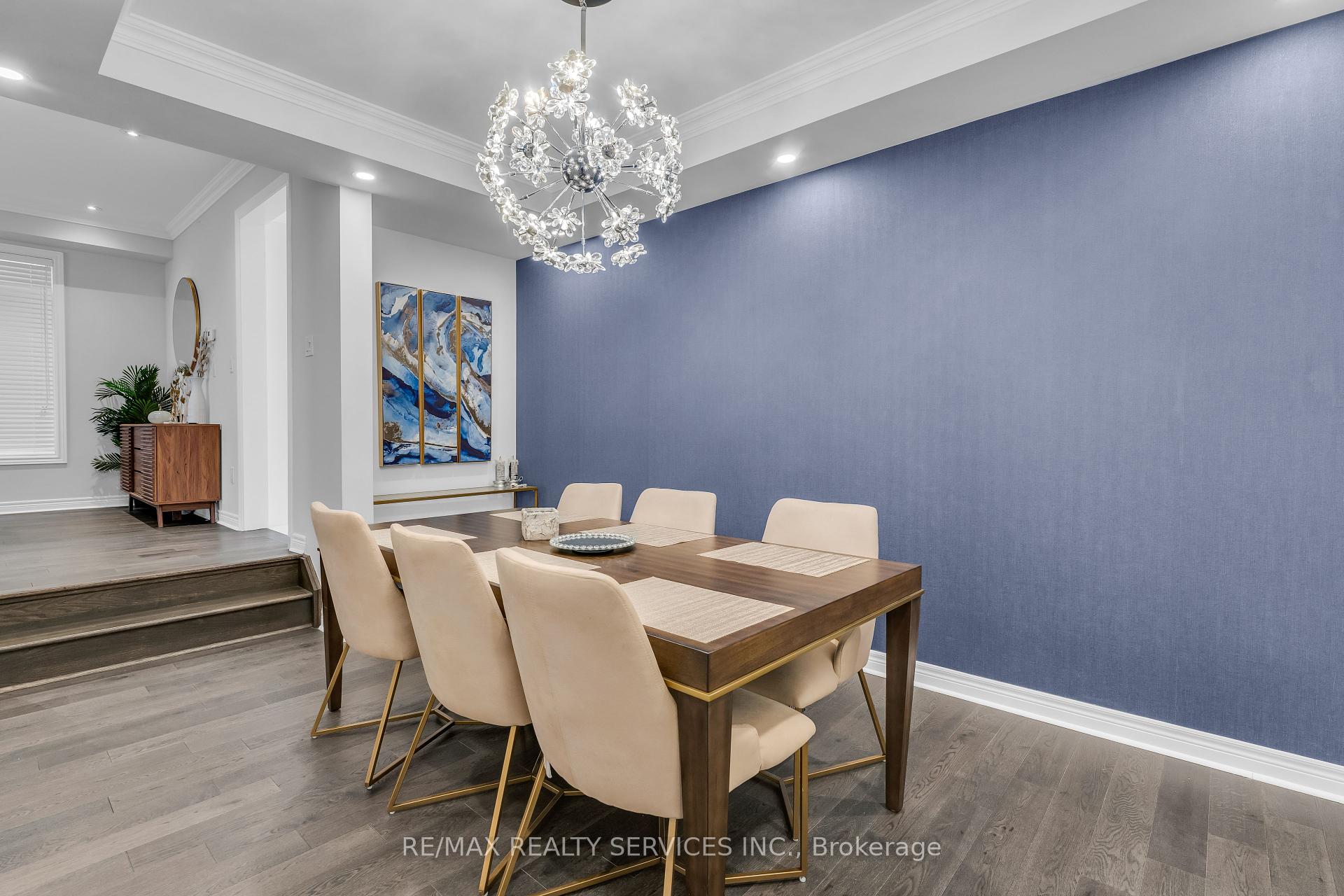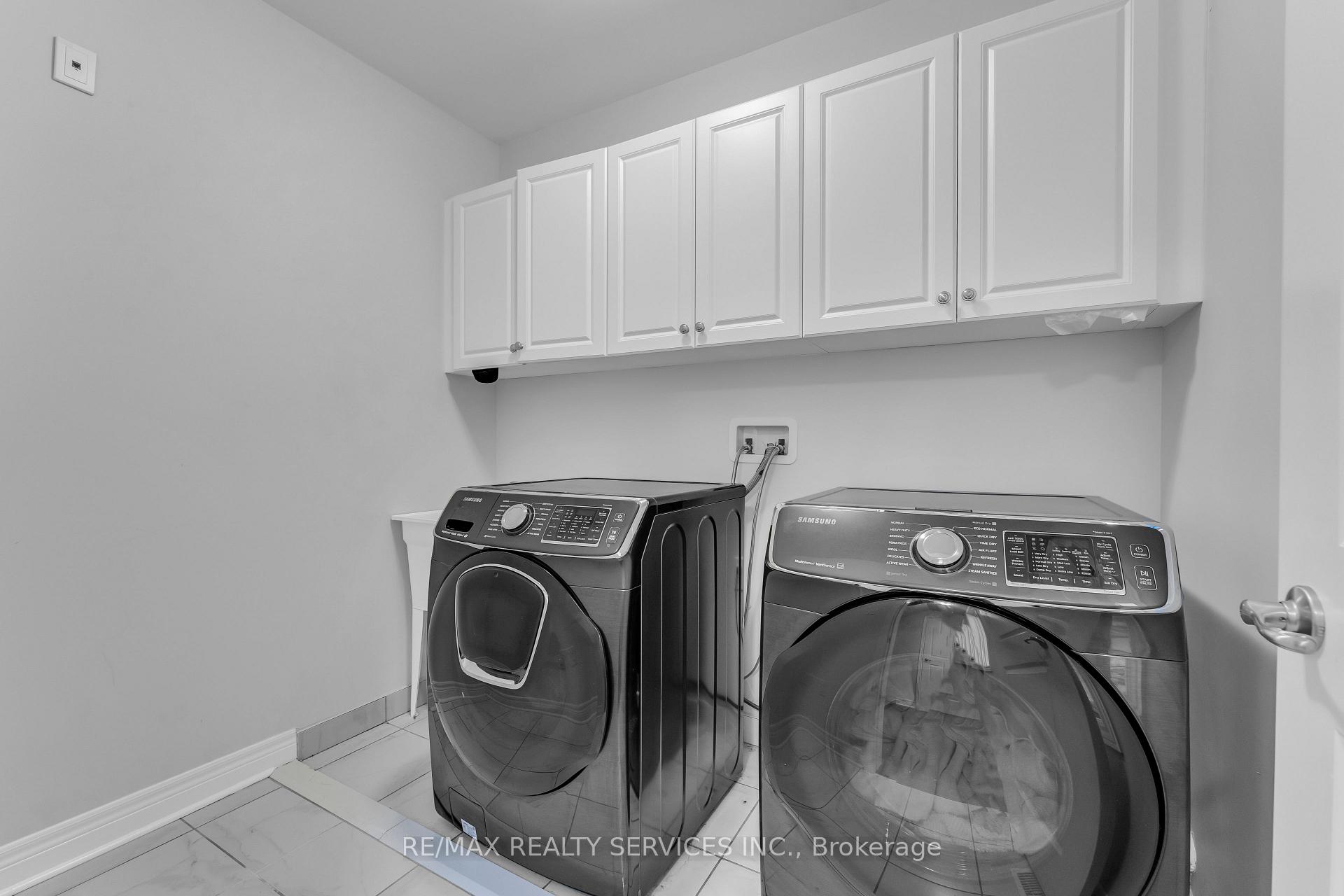
Menu
3298 Charles Fay Pass, Oakville, ON L6M 5K1



Login Required
Real estate boards require you to be signed in to access this property.
to see all the details .
4 bed
5 bath
4parking
sqft *
Terminated
List Price:
$2,049,000
Ready to go see it?
Looking to sell your property?
Get A Free Home EvaluationListing History
Loading price history...
Description
Spectacular 4 bedroom 5 bath double car garage detached home in the Preserve. Only 3 years old! This home boasts one of the deepest lots in the neighborhood. Upgrades galore and perfect for a family looking to move in Oakville in a great neighborhood. This home has 3 unique features. 1.) A lot that's 127 feet deep and great for entertaining and family life. 2.) 4 beds 3 full baths and laundry room on the second level. 3.) Loft that has a 4 pc bath and can be used as a home office, 5thbedroom or a nanny suite. The main floor has a functional layout with separate living, dining, family, kitchen and breakfast area. Kitchen has a huge island and tons of cabinets. Tasteful light fixtures. The family room has fireplace and opens to the gorgeous backyard that must be seen in person. The second floor has 4 beds, 3 full baths. The primary bedroom has a large walk-in closet, 5pc ensuite. And then there is the LOFT. See it to believe the options you have. Come see this home in person!
Extras
S/S fridge, stove, dishwasher, overhead fume hood, washer, dryer, CAC, GDO, all electrical fixtures and all window coverings.Details
| Area | Halton |
| Family Room | Yes |
| Heat Type | Forced Air |
| A/C | Central Air |
| Garage | Attached |
| Neighbourhood | 1008 - GO Glenorchy |
| Heating Source | Gas |
| Sewers | Sewer |
| Laundry Level | |
| Pool Features | None |
Rooms
| Room | Dimensions | Features |
|---|---|---|
| Loft (Third) | 6.03 X 4 m |
|
| Bedroom 4 (Second) | 4.63 X 1 m |
|
| Bedroom 3 (Second) | 4.81 X 3 m |
|
| Bedroom 2 (Second) | 3.32 X 3.68 m |
|
| Primary Bedroom (Second) | 5.42 X 5.33 m |
|
| Family Room (Main) | 5.24 X 3.81 m |
|
| Breakfast (Main) | 6.49 X 4.02 m |
|
| Kitchen (Main) | 6.49 X 4.02 m |
|
| Dining Room (Main) | 3.29 X 4.78 m |
|
| Living Room (Main) | 6.55 X 3.96 m |
|
Broker: RE/MAX REALTY SERVICES INC.MLS®#: W9053204
Population
Gender
male
female
50%
50%
Family Status
Marital Status
Age Distibution
Dominant Language
Immigration Status
Socio-Economic
Employment
Highest Level of Education
Households
Structural Details
Total # of Occupied Private Dwellings3404
Dominant Year BuiltNaN
Ownership
Owned
Rented
77%
23%
Age of Home (Years)
Structural Type