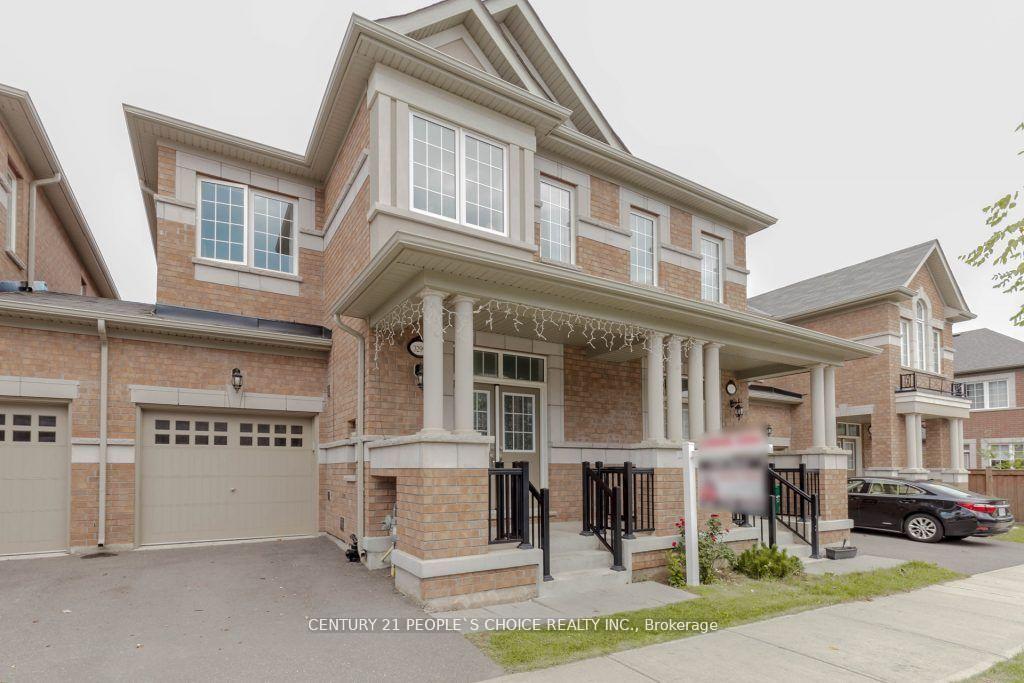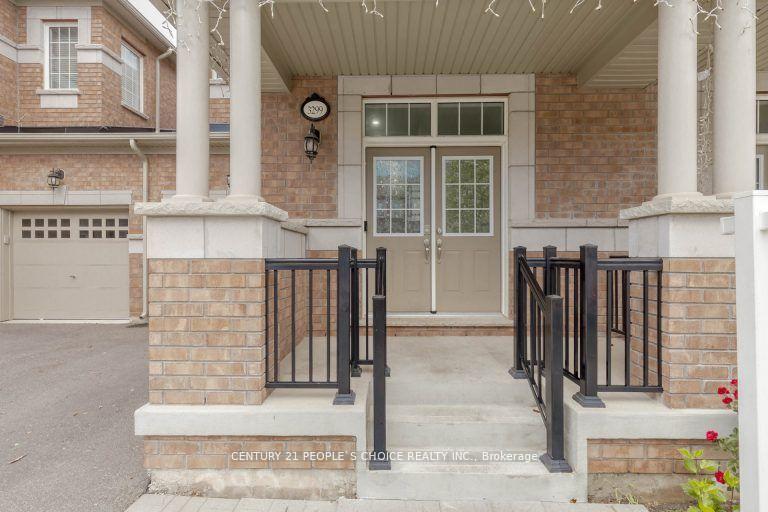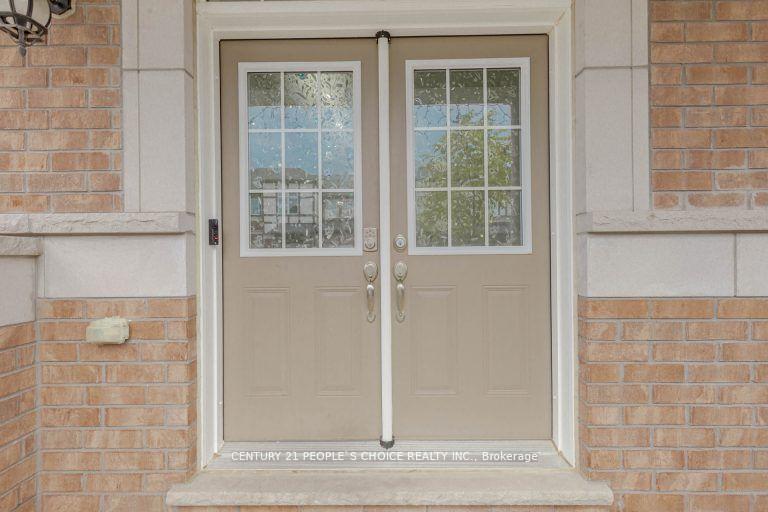
Menu



Login Required
Real estate boards require you to be signed in to access this property.
to see all the details .
4 bed
4 bath
2parking
sqft *
Terminated
List Price:
$1,199,999
Ready to go see it?
Looking to sell your property?
Get A Free Home EvaluationListing History
Loading price history...
Description
Step into style and convenience with this stunning two storey freehold townhouse in Rural Oakville by The Remington Group. This modern home has everything you need! The main level has 9 feet ceiling. An open floor plan that allows for effortless flow between living spaces, perfect for entertaining family and friends. Enjoy cooking in a stylish kitchen featuring contemporary appliances, ample cabinetry, a generous si island, new back splash in the kitchen giving a bright look and full of natural lights. This house is Freshly Painted, New pot lights , New Modern Switches, New flooring in the bedrooms. Three well-appointed bedrooms with a luxurious master en-suite designed for relaxation. Two more generous sized bedrooms along with another full washroom. Basement is finished by a builder which can be used as an extra bedroom which has a full washroom. The backyard is perfect for entertaining your friends & family. Great location, close to all amenities. Close to parks, schools, shopping, and Schools. Show your buyers with confidence.
Extras
Double Entrance Door, Access to the Backyard Trough GarageDetails
| Area | Halton |
| Family Room | No |
| Heat Type | Forced Air |
| A/C | Central Air |
| Water | Available |
| Garage | Attached |
| UFFI | No |
| Neighbourhood | 1008 - GO Glenorchy |
| Heating | Yes |
| Heating Source | Gas |
| Sewers | Sewer |
| Laundry Level | |
| Pool Features | None |
Rooms
| Room | Dimensions | Features |
|---|---|---|
| Bathroom (Basement) | 0 X 0 m |
|
| Bedroom (Basement) | 0 X 0 m |
|
| Bathroom (Second) | 0 X 0 m |
|
| Bedroom (Second) | 2.83 X 2.65 m |
|
| Bedroom (Second) | 3.04 X 3.65 m |
|
| Primary Bedroom (Second) | 4.05 X 4.57 m |
|
| Bathroom (Ground) | 0 X 0 m | |
| Foyer (Ground) | 0 X 0 m |
|
| Kitchen (Ground) | 2.65 X 3.65 m | |
| Living Room (Ground) | 3.35 X 6.7 m |
|
Broker: CENTURY 21 PEOPLE`S CHOICE REALTY INC.MLS®#: W10418015
Population
Gender
male
female
50%
50%
Family Status
Marital Status
Age Distibution
Dominant Language
Immigration Status
Socio-Economic
Employment
Highest Level of Education
Households
Structural Details
Total # of Occupied Private Dwellings3404
Dominant Year BuiltNaN
Ownership
Owned
Rented
77%
23%
Age of Home (Years)
Structural Type