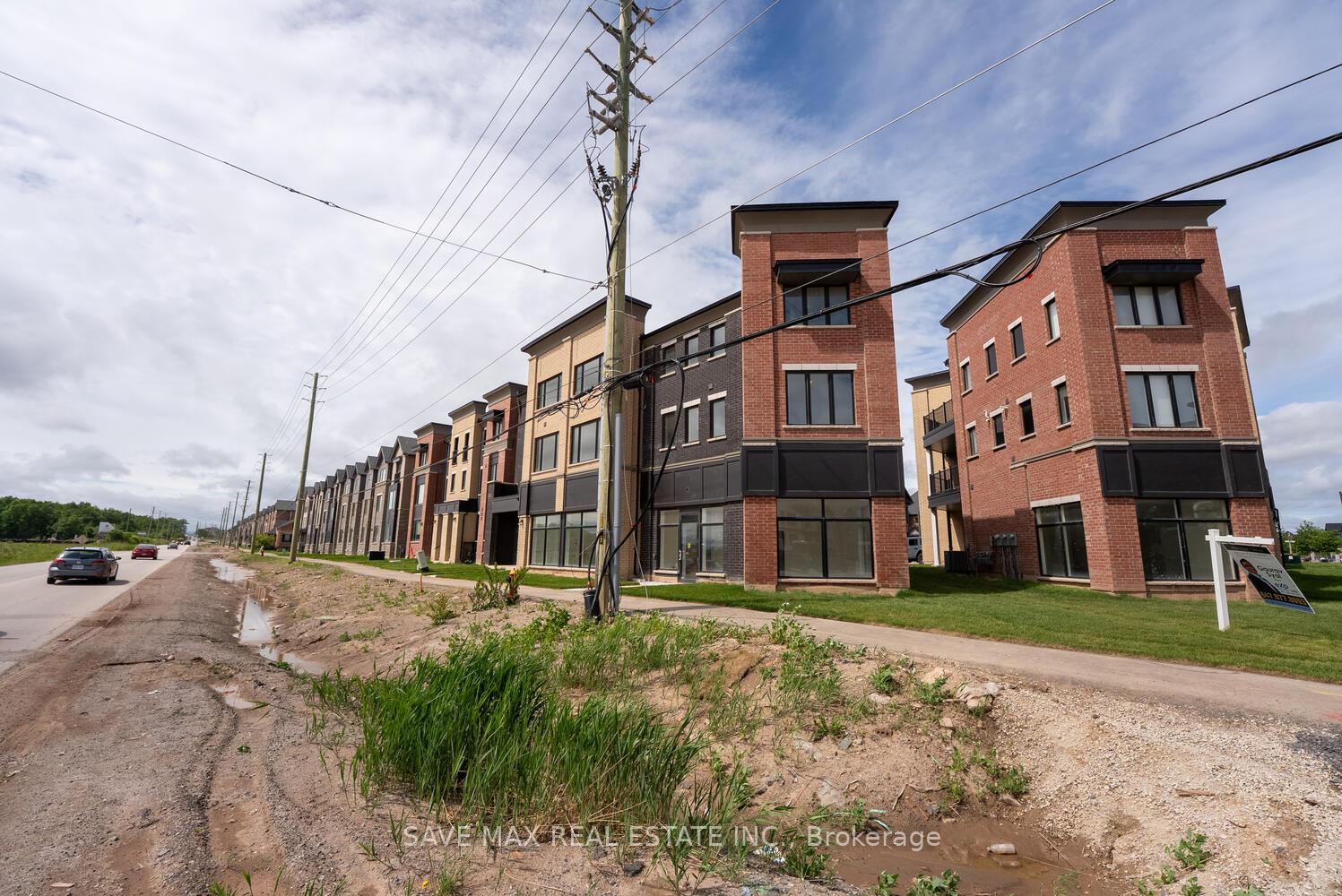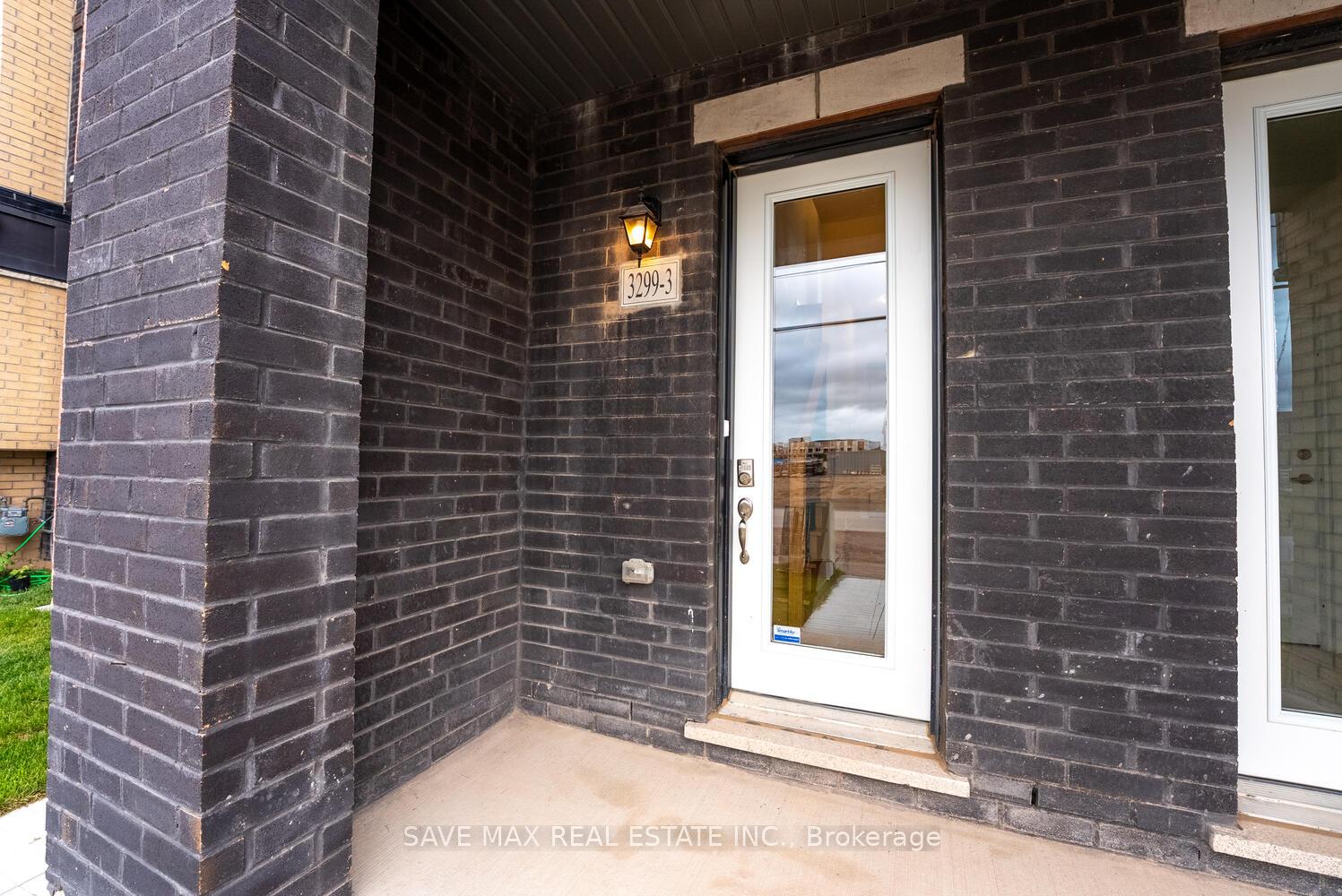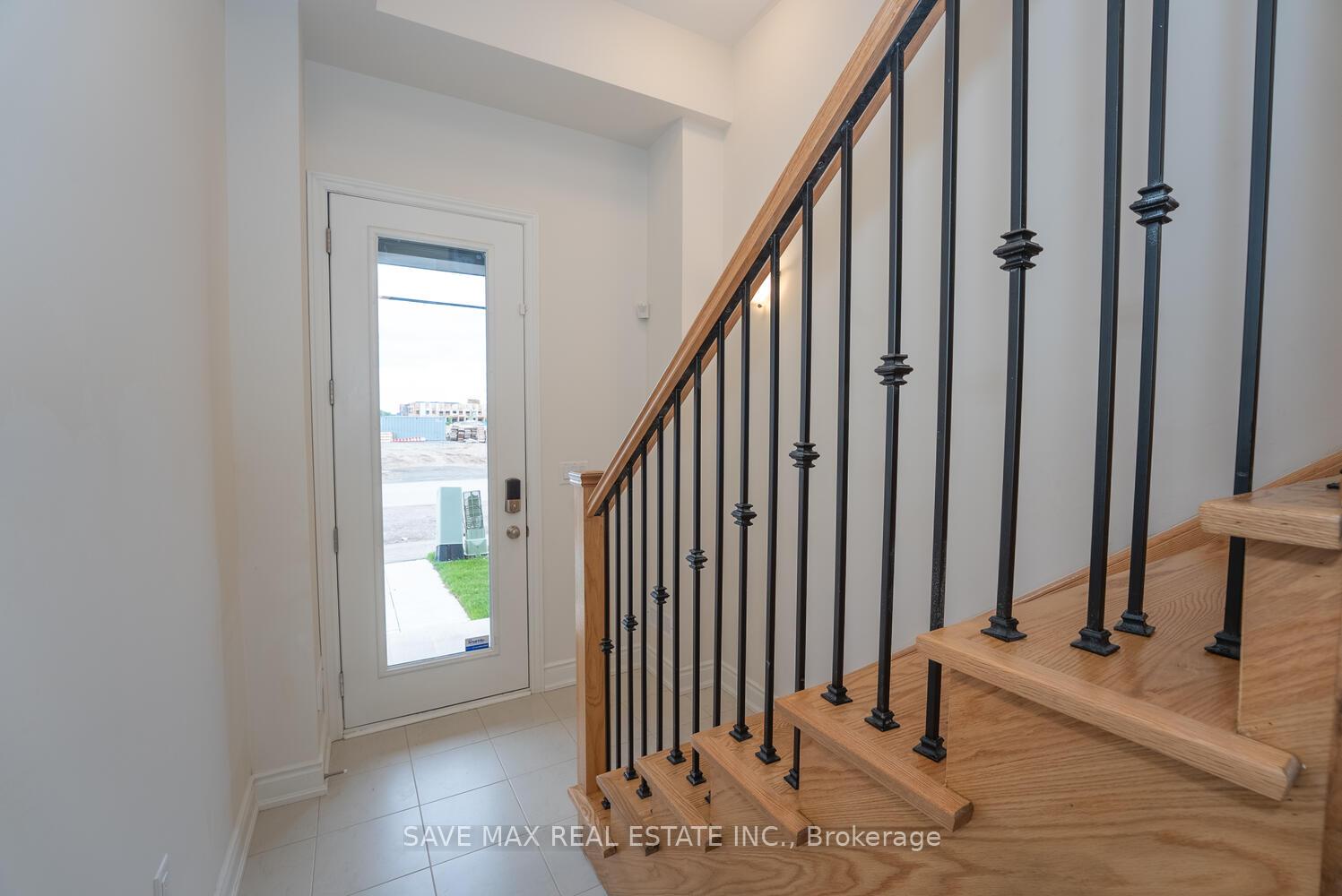
Menu



Login Required
Real estate boards require you to be signed in to access this property.
to see all the details .
4 bed
3 bath
3parking
sqft *
Leased
List Price:
$3,500
Leased Price:
$3,500
Ready to go see it?
Looking to sell your property?
Get A Free Home EvaluationListing History
Loading price history...
Description
An Absolute Show Stopper!! Never Lived Brand New 3 Story Townhouse 3 Bedroom +1 is Available For Lease in a Very Desirable Location of Oakville, Open Concept With Great Room Combined With Dining Room & Spacious Upgraded Kitchen With Stainless Steel Appliances With Walk Out To Balcony, Perfect To Enjoy The Morning/Evening, Office On Same Floor Can Be Used As 4rth Bedroom, Third Floor Offers Master With W/I Closet & 5pc Ensuite And An Other 2 Good Size Bedroom With Closet/Window & 4pc Bath, Good Size Balcony On Third Floor To Enjoy Pleasant Evening, Laundry On Second Floor, Entrance Through Garage To Inside, Close To Plaza, Hwy 407, Hwy 403, River Oak Community Centre, St Gregory The Great Catholic Elementary School, Dr David R. Williams Public School.
Extras
Details
| Area | Halton |
| Family Room | No |
| Heat Type | Forced Air |
| A/C | Central Air |
| Garage | Attached |
| Neighbourhood | 1008 - GO Glenorchy |
| Heating Source | Gas |
| Sewers | Sewer |
| Laundry Level | "In-Suite Laundry" |
| Pool Features | None |
Rooms
| Room | Dimensions | Features |
|---|---|---|
| Bedroom 3 (Third) | 3.71 X 3.35 m |
|
| Bedroom 2 (Third) | 3.59 X 3.04 m |
|
| Primary Bedroom (Third) | 4.29 X 3.65 m |
|
| Office (Second) | 3.1 X 2.77 m |
|
| Kitchen (Second) | 6.4 X 4.32 m |
|
| Dining Room (Second) | 4.23 X 3.04 m |
|
| Great Room (Second) | 4.45 X 3.35 m |
|
Broker: SAVE MAX REAL ESTATE INC.MLS®#: W12238959
Population
Gender
male
female
50%
50%
Family Status
Marital Status
Age Distibution
Dominant Language
Immigration Status
Socio-Economic
Employment
Highest Level of Education
Households
Structural Details
Total # of Occupied Private Dwellings3404
Dominant Year BuiltNaN
Ownership
Owned
Rented
77%
23%
Age of Home (Years)
Structural Type