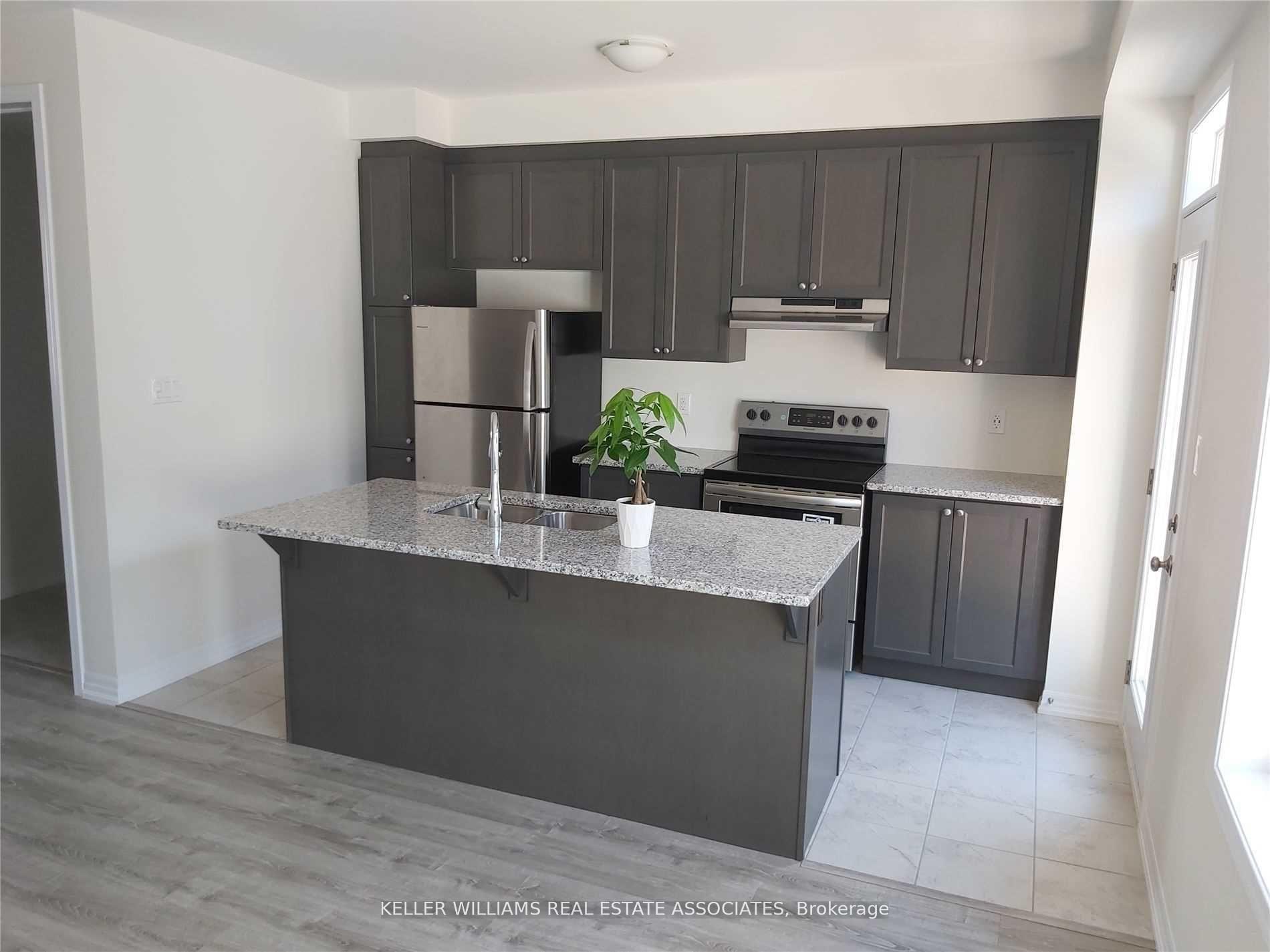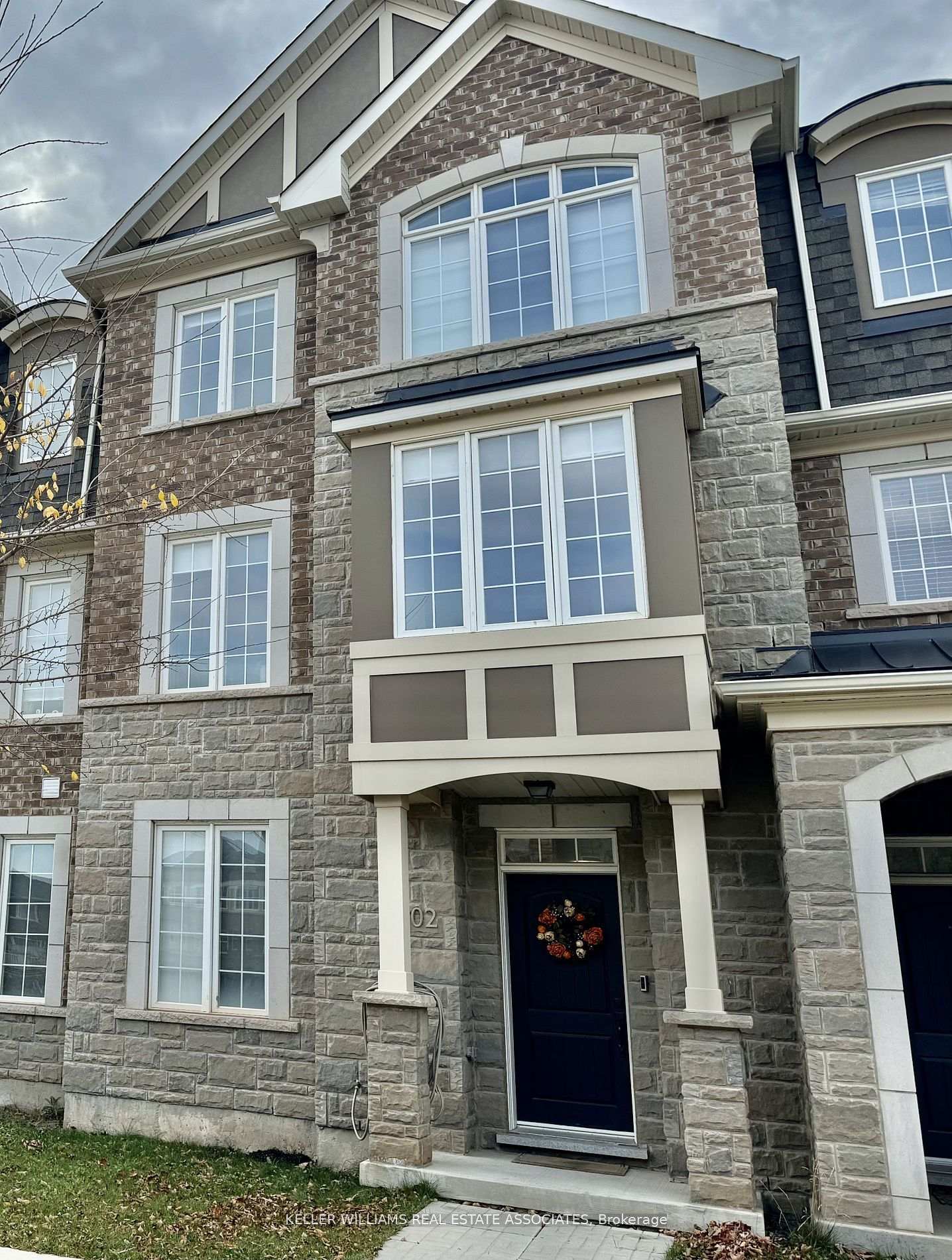
Menu
3302 Carding Mill Trail, Oakville, ON L6M 1S1



Login Required
Real estate boards require you to be signed in to access this property.
to see all the details .
3 bed
3 bath
2parking
sqft *
Leased
List Price:
$3,500
Leased Price:
$3,500
Ready to go see it?
Looking to sell your property?
Get A Free Home EvaluationListing History
Loading price history...
Description
Welcome to your dream family townhouse located at 3302 Carding Mill Trail in the desirable Oakville area! This spacious home features an open concept kitchen and living room, where you can step out onto the sun-filled balcony. Enjoy cooking with stainless steel appliances and a large island complete with a breakfast bar. Large windows flood the space with natural light. The townhouse boasts generously sized bedrooms, including a primary suite with a walk-in closet and ensuite bath for your convenience. Additional highlights include two garage parking spaces and a prime location close to schools, parks, shopping, and dining. Experience the perfect blend of comfort and community in this stunning Oakville property.
Extras
Details
| Area | Halton |
| Family Room | No |
| Heat Type | Forced Air |
| A/C | Central Air |
| Garage | Built-In |
| Neighbourhood | 1008 - GO Glenorchy |
| Heating | Yes |
| Heating Source | Gas |
| Sewers | Sewer |
| Laundry Level | Ensuite |
| Pool Features | None |
Rooms
| Room | Dimensions | Features |
|---|---|---|
| Bedroom 3 (Upper) | 0 X 0 m |
|
| Bedroom 2 (Upper) | 0 X 0 m |
|
| Primary Bedroom (Upper) | 0 X 0 m |
|
| Living Room (Main) | 0 X 0 m |
|
| Dining Room (Main) | 0 X 0 m |
|
| Kitchen (Main) | 0 X 0 m |
|
| Sitting (Lower) | 0 X 0 m |
|
Broker: KELLER WILLIAMS REAL ESTATE ASSOCIATESMLS®#: W11936038
Population
Gender
male
female
50%
50%
Family Status
Marital Status
Age Distibution
Dominant Language
Immigration Status
Socio-Economic
Employment
Highest Level of Education
Households
Structural Details
Total # of Occupied Private Dwellings3404
Dominant Year BuiltNaN
Ownership
Owned
Rented
77%
23%
Age of Home (Years)
Structural Type