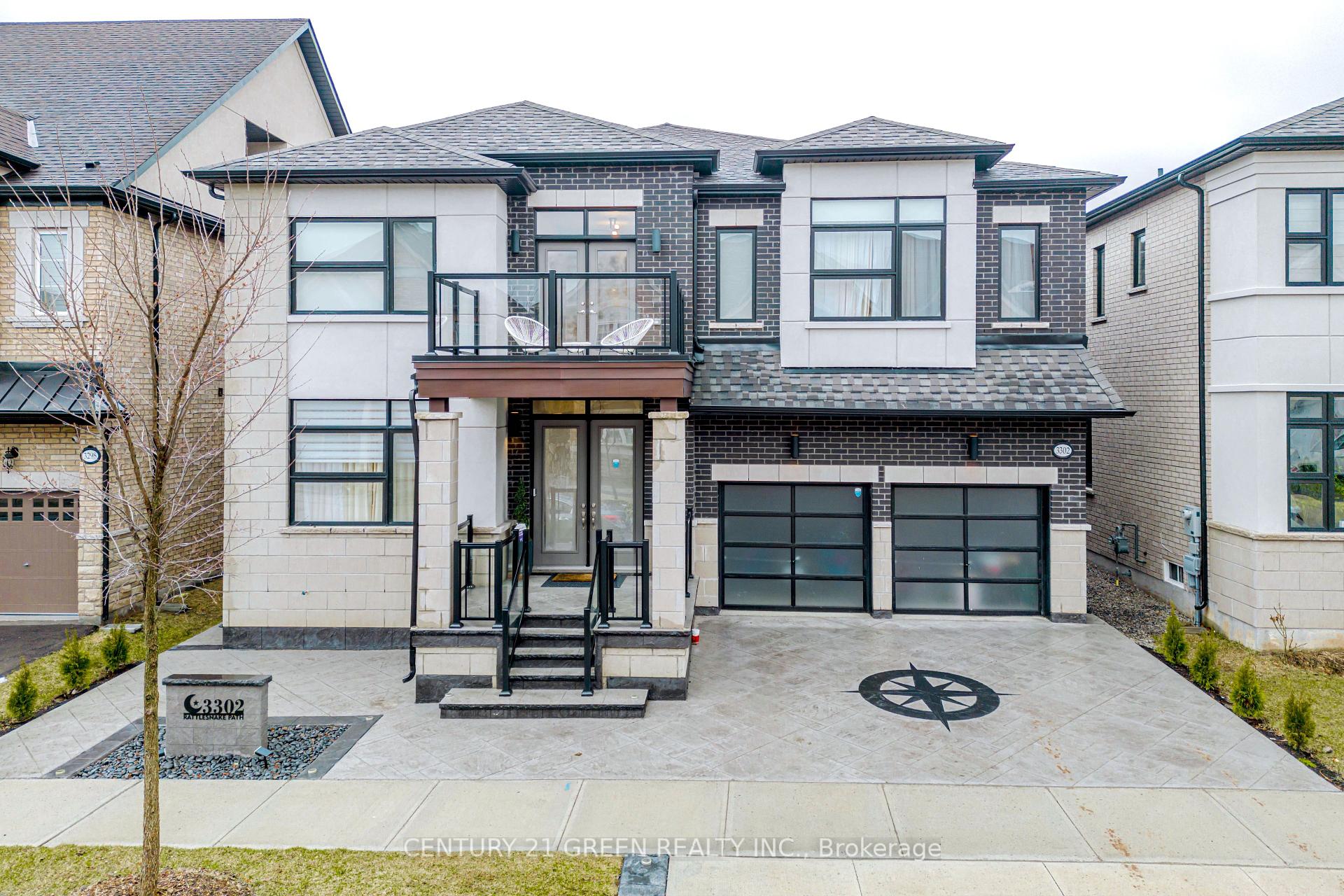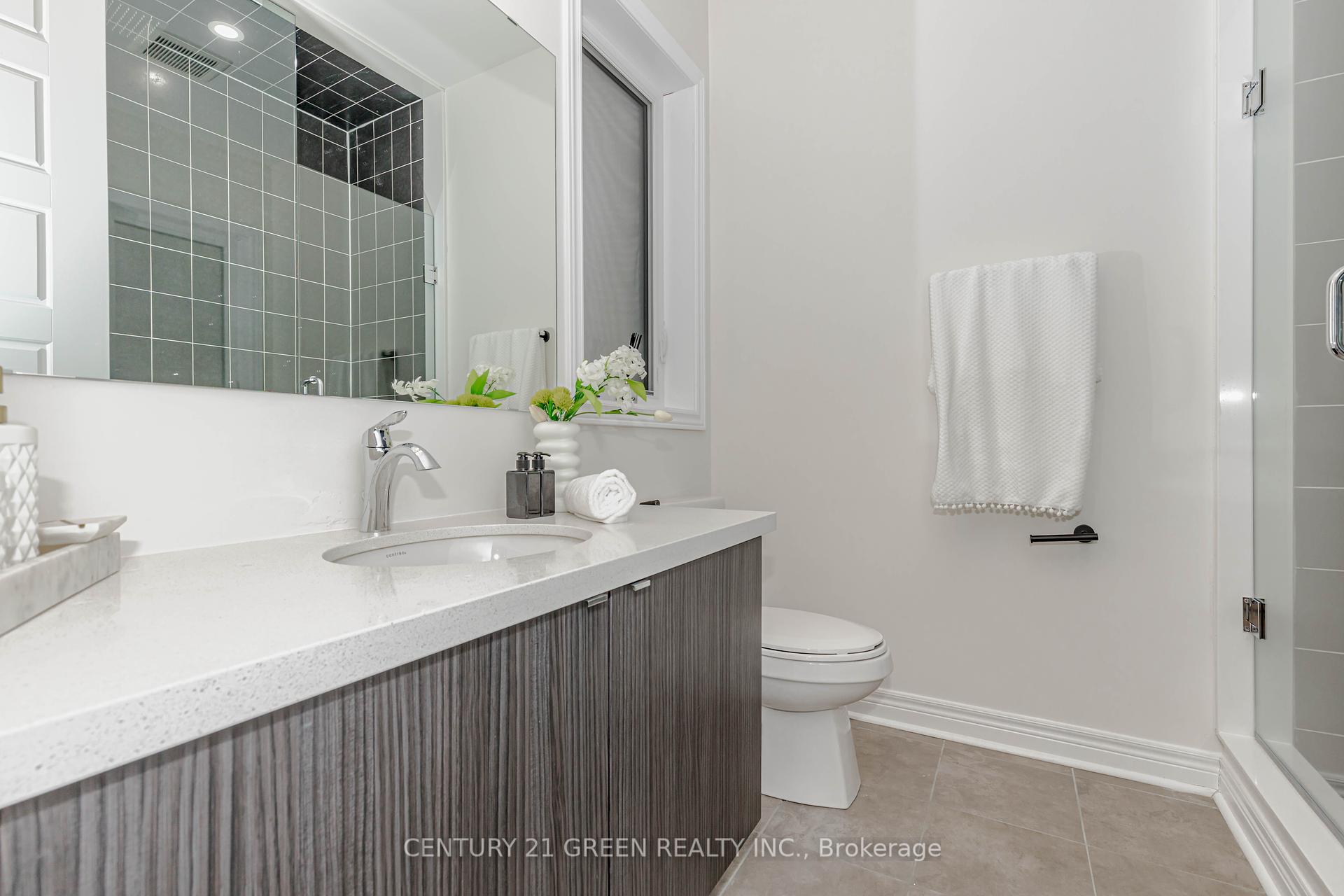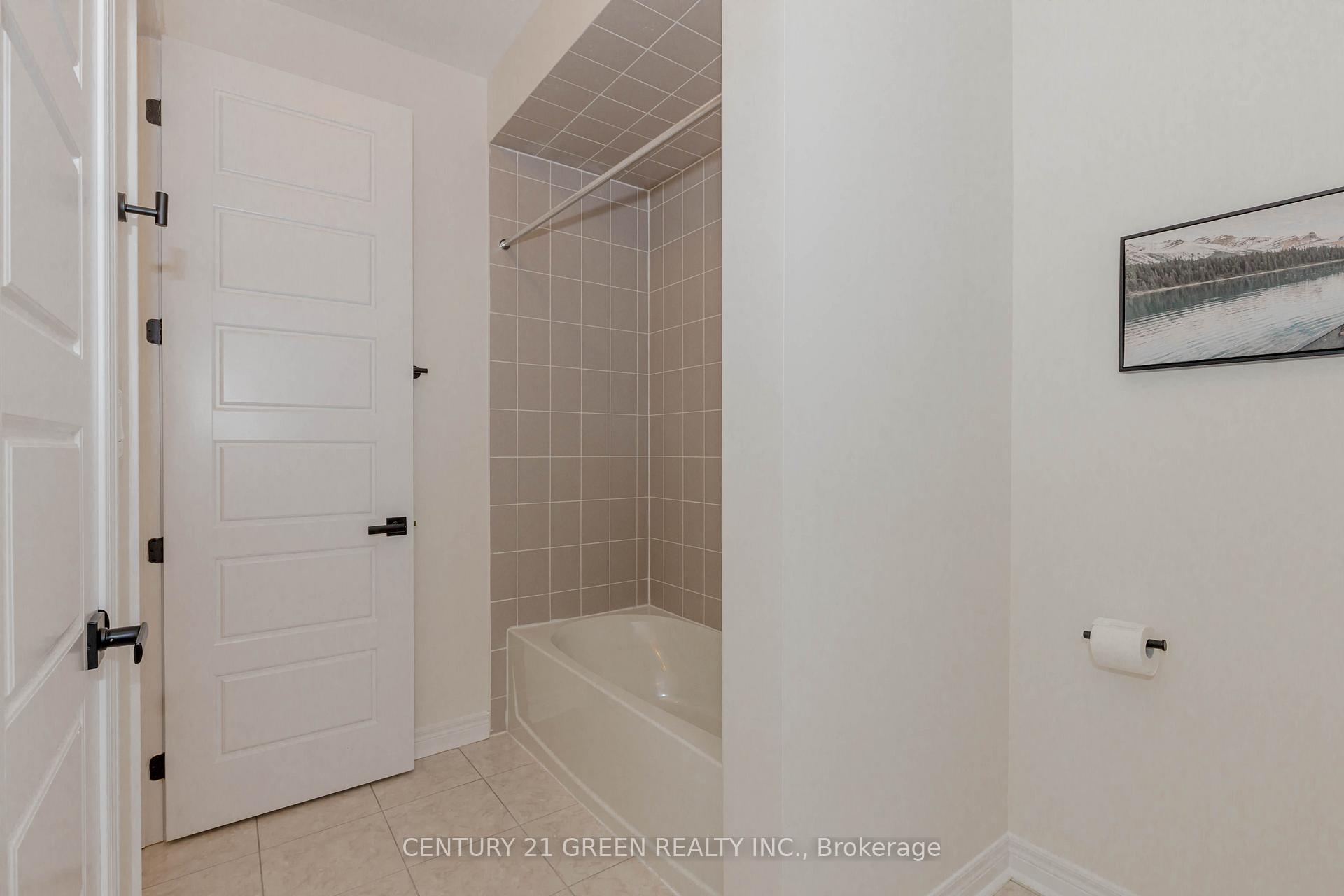
Menu
3302 Rattlesnake Path, Oakville, ON L6M 5K4



Login Required
Real estate boards require you to be signed in to access this property.
to see all the details .
5 bed
5 bath
4parking
sqft *
Terminated
List Price:
$2,580,000
Ready to go see it?
Looking to sell your property?
Get A Free Home EvaluationListing History
Loading price history...
Description
Welcome to 3302 Rattlesnake Path, where architectural elegance meets elevated living. This Remington-built showpiece is tucked into the heart of The Preserve one of Oakville's most prestigious, family-focused neighborhoods. Offering over 5,500 sq. ft. of meticulously designed living space on a premium 50' x 90' lot, this home is a rare blend of custom finishes, cutting-edge features, and timeless designate an unbeatable value. This is not just a home, its a lifestyle investment. Rarely do homes of this caliber, with custom home finishes and income/in-law potential, come to market at this price point in The Preserve. Book your private showing today and experience 3302 Rattlesnake Path for yourself. Sophisticated Space i4+1 Bedrooms, 5 Bathrooms, 10-ft ceilings on main, 9-ft ceilings on second level & basement, Open concept layout with seamless flow for family living and entertaining, Designer Kitchen ($50,000 upgrade), Waterfall island, Wolf & Jenn Air appliances, built-in coffee station, Hidden walk-in pantry accessed via pass-through servery. Custom Hood fan ($10,000). Each bedroom with walk-in closet + linen storage. Upstairs lounge/sitting area for cozy evenings, Second-floor laundry with cabinetry, sink, and storage, Luxury Basement with Private Gym & In-Law Suite ($200,000 upgrade), Separate nanny/in-law suite: full kitchen, ensuite bath, private entrance, Custom glass-enclosed gym with mirror wall ($20,000 value), Bar, rec room. Designer fixtures and LED pot lights on all levels, Motorized blinds + custom drapery throughout ($25,000 value), Professionally landscaped front and backyard, Stamped concrete patios and walkways for stunning curb appeal, Garage with epoxy floors and full custom storage wall ideal for showcasing your luxury vehicles.
Extras
Details
| Area | Halton |
| Family Room | Yes |
| Heat Type | Forced Air |
| A/C | Central Air |
| Garage | Built-In |
| UFFI | No |
| Neighbourhood | 1008 - GO Glenorchy |
| Heating Source | Gas |
| Sewers | Sewer |
| Laundry Level | |
| Pool Features | None |
Rooms
| Room | Dimensions | Features |
|---|---|---|
| Kitchen (Basement) | 3.78 X 2.54 m | |
| Family Room (Basement) | 5.03 X 4.064 m | |
| Bedroom (Basement) | 4.88 X 4.51 m | |
| Exercise Room (Basement) | 5.89 X 3.51 m |
|
| Recreation (Basement) | 7.62 X 6.4 m | |
| Laundry (Second) | 3.66 X 2.134 m |
|
| Bedroom 4 (Second) | 5.18 X 3.963 m |
|
| Bedroom 3 (Second) | 5.95 X 3.2 m |
|
| Bedroom 2 (Second) | 5.18 X 3.2 m |
|
| Primary Bedroom (Second) | 6.81 X 5.44 m |
|
| Office (Main) | 3.35 X 3.048 m |
|
| Breakfast (Main) | 4.88 X 3.66 m |
|
| Kitchen (Main) | 4.27 X 3.56 m |
|
| Family Room (Main) | 5.34 X 4.27 m |
|
| Dining Room (Main) | 4.27 X 3.66 m |
|
| Living Room (Main) | 3.66 X 3.66 m |
|
Broker: CENTURY 21 GREEN REALTY INC.MLS®#: W12181317
Population
Gender
male
female
50%
50%
Family Status
Marital Status
Age Distibution
Dominant Language
Immigration Status
Socio-Economic
Employment
Highest Level of Education
Households
Structural Details
Total # of Occupied Private Dwellings3404
Dominant Year BuiltNaN
Ownership
Owned
Rented
77%
23%
Age of Home (Years)
Structural Type