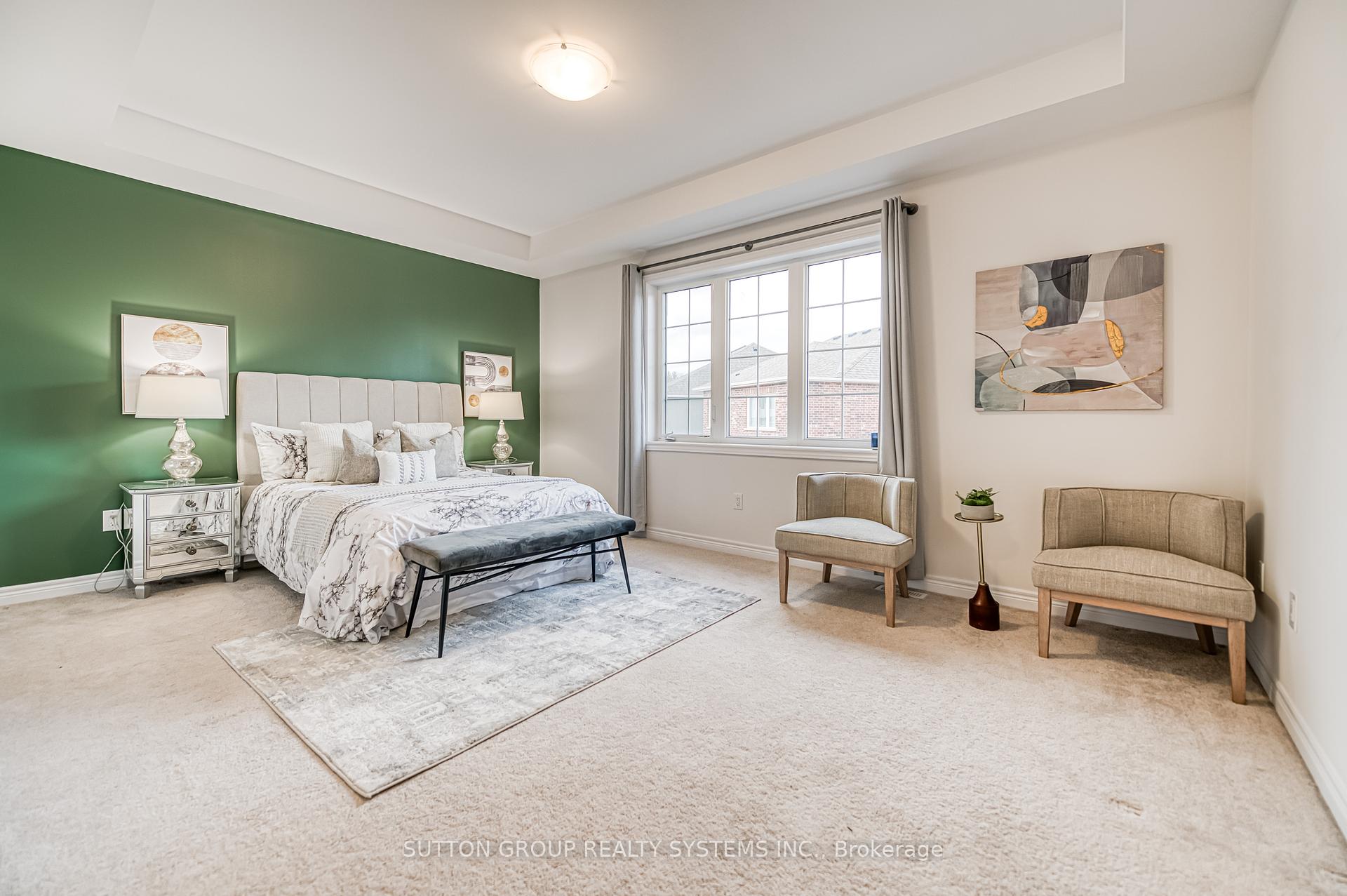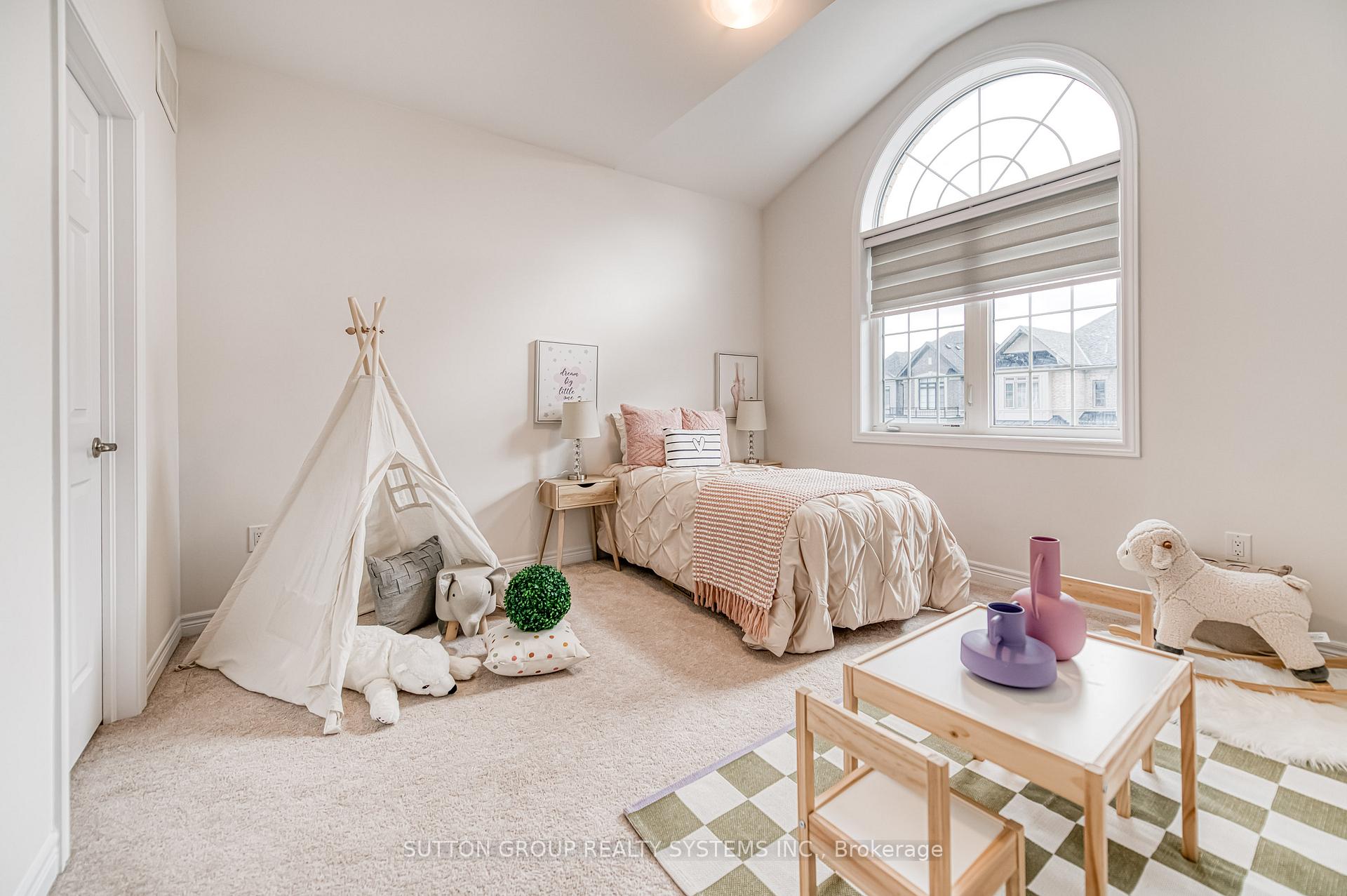
Menu



Login Required
Real estate boards require you to be signed in to access this property.
to see all the details .
4 bed
5 bath
4parking
sqft *
Terminated
List Price:
$1,780,000
Ready to go see it?
Looking to sell your property?
Get A Free Home EvaluationListing History
Loading price history...
Description
Welcome To 3329 Post Road A Beautifully Designed 2,799 Sq. Ft. Home That Blends Elegance, Space, And Functionality For Modern Family Living. Featuring 4 Generously Sized Bedrooms And 5 Bathrooms, This Home Offers A Perfect Layout For Comfort And Convenience. The Sun-Filled Main Floor Showcases Hardwood Flooring And A Gourmet Kitchen With A Large Center Island, Quartz Countertops, And A Spacious Breakfast Area With Walk-Out Access To The Backyard. Ideal For Entertaining Or Quiet Family Evenings. Upstairs, Enjoy 3 Full Bathrooms, Including A Convenient Jack & Jill Setup, Making Busy Mornings A Breeze. The Finished Basement Adds Even More Living Space, Perfect For A Rec Room, Home Theatre, Or Guest Suite. Stylish, Sunlit, And Move-In Ready This Stunning Home Is Waiting To Welcome Its Next Family!
Extras
Details
| Area | Halton |
| Family Room | Yes |
| Heat Type | Forced Air |
| A/C | Central Air |
| Garage | Detached |
| UFFI | No |
| Neighbourhood | 1008 - GO Glenorchy |
| Heating Source | Electric |
| Sewers | Sewer |
| Laundry Level | |
| Pool Features | None |
Rooms
| Room | Dimensions | Features |
|---|---|---|
| Bedroom 4 (Second) | 3.45 X 3.78 m |
|
| Bedroom 3 (Second) | 3.2 X 3.66 m |
|
| Bedroom 2 (Second) | 3.66 X 3.66 m |
|
| Primary Bedroom (Second) | 5.18 X 3.66 m |
|
| Living Room (Main) | 3.4 X 3.35 m |
|
| Breakfast (Main) | 3.63 X 3.05 m |
|
| Kitchen (Main) | 3.76 X 3.51 m |
|
| Family Room (Main) | 5.18 X 3.66 m |
|
| Dining Room (Main) | 3.96 X 3.1 m |
|
Broker: SUTTON GROUP REALTY SYSTEMS INC.MLS®#: W12094511
Population
Gender
male
female
50%
50%
Family Status
Marital Status
Age Distibution
Dominant Language
Immigration Status
Socio-Economic
Employment
Highest Level of Education
Households
Structural Details
Total # of Occupied Private Dwellings3404
Dominant Year BuiltNaN
Ownership
Owned
Rented
77%
23%
Age of Home (Years)
Structural Type