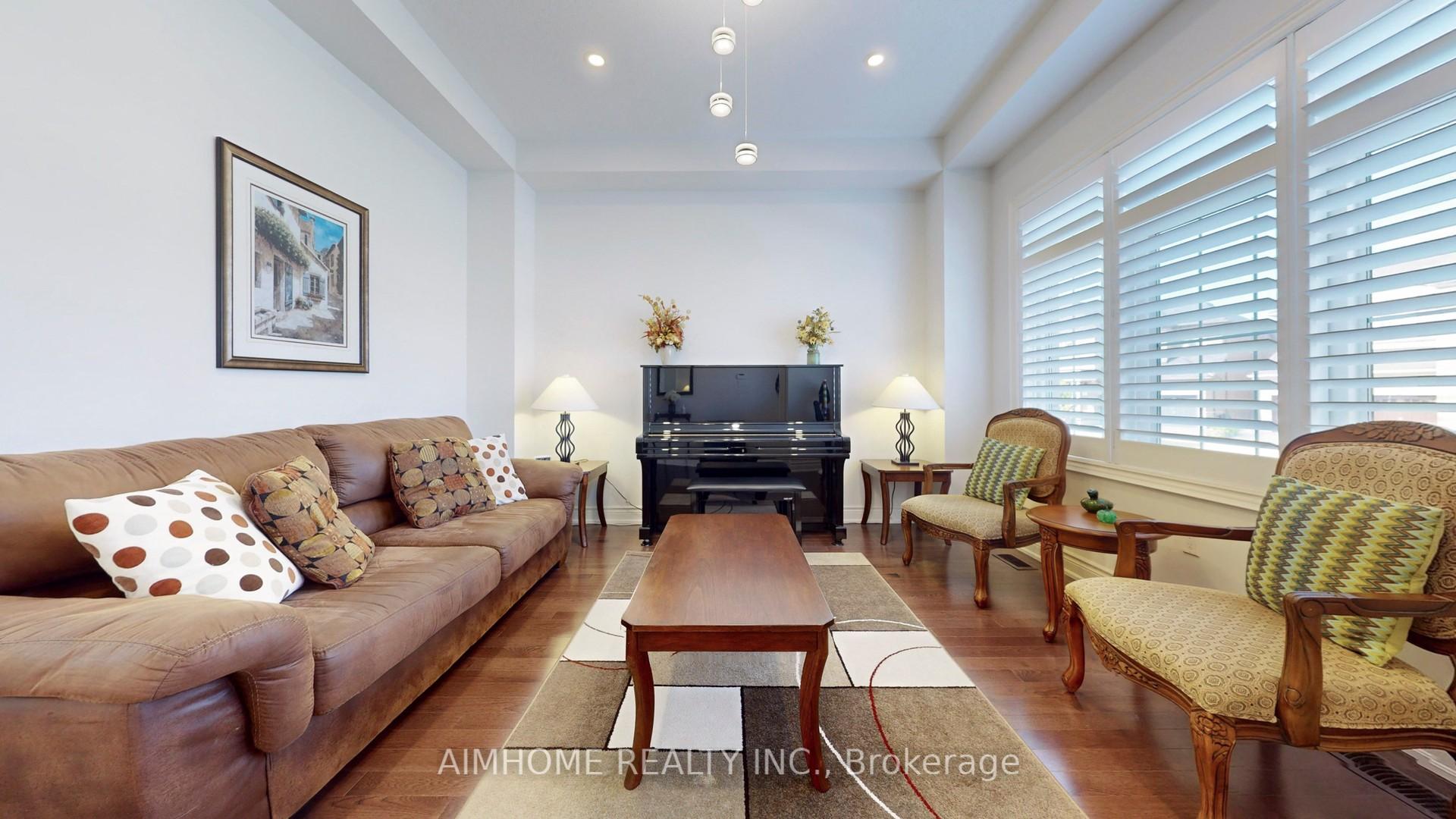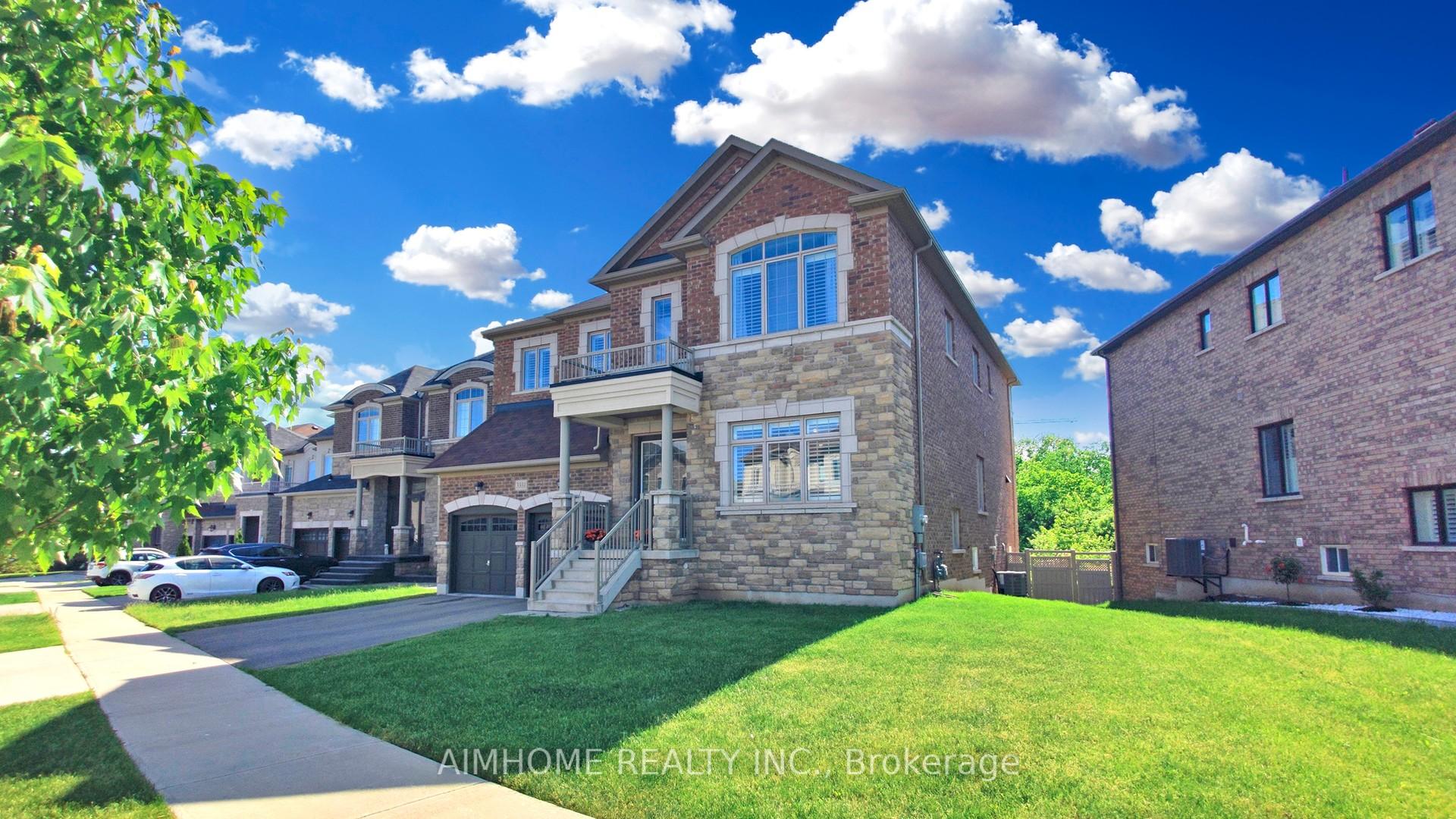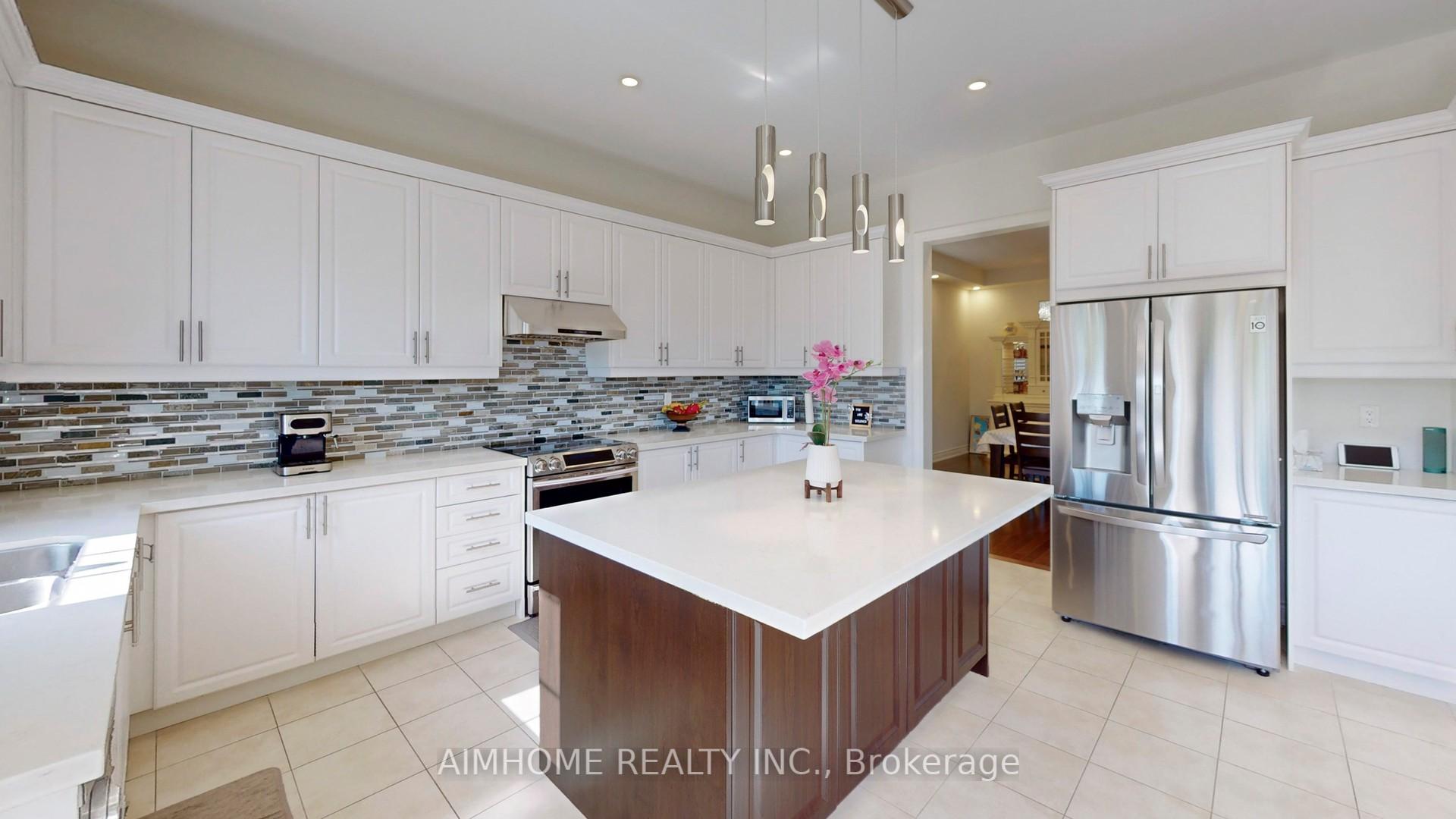
Menu
3331 Meadow Marsh Crescent, Oakville, ON L6H 0T5



Login Required
Real estate boards require you to be signed in to access this property.
to see all the details .
5 bed
4 bath
4parking
sqft *
Suspended
List Price:
$2,899,000
Ready to go see it?
Looking to sell your property?
Get A Free Home EvaluationListing History
Loading price history...
Description
Located in the highly sought-after town of Oakville, known for its excellent educational resources and stunning natural environment, situated on a tranquil and safe crescent street of a family friendly neighborhood, this detached property with five-bedroom, four-bathroom, walkout basement and double garage backs onto a lush green ravine; This home boasts convenient access to schools, shopping malls, restaurants, community centers, public transportation, and major highways (401, 403, and QEW); With 10-foot ceilings on the main floor, 9-foot ceilings on the second floor, and 8-foot ceilings in the basement, each level of this home feels exceptionally spacious and bright; Inside, you'll find numerous upgrades, including hardwood flooring throughout, high-end appliances, and oversized windows in every room, allowing for an abundance of natural light; In addition to the impressive 4,136 square feet of above-ground living space, the lower level offers an additional 1,965 square feet, ready for the new owners to customize and transform into their ideal living space; Don't miss this opportunity to own an extraordinary home in a prime location!
Extras
Details
| Area | Halton |
| Family Room | Yes |
| Heat Type | Forced Air |
| A/C | Central Air |
| Garage | Attached |
| Neighbourhood | 1010 - JM Joshua Meadows |
| Heating Source | Gas |
| Sewers | Sewer |
| Laundry Level | |
| Pool Features | None |
Rooms
| Room | Dimensions | Features |
|---|---|---|
| Laundry (Second) | 3.13 X 1.97 m |
|
| Bedroom 5 (Second) | 4.02 X 3.9 m |
|
| Bedroom 4 (Second) | 4.61 X 3.66 m |
|
| Bedroom 3 (Second) | 4 X 3.66 m |
|
| Bedroom 2 (Second) | 4.57 X 3.74 m |
|
| Primary Bedroom (Second) | 5.21 X 4.45 m |
|
| Office (Main) | 3.66 X 3.05 m |
|
| Living Room (Main) | 4.08 X 4.02 m |
|
| Dining Room (Main) | 5.24 X 4.08 m |
|
| Family Room (Main) | 5.22 X 4.39 m |
|
| Breakfast (Main) | 4.91 X 3.96 m |
|
| Kitchen (Main) | 5.12 X 2.56 m |
|
Broker: AIMHOME REALTY INC.MLS®#: W12079366
Population
Gender
male
female
50%
50%
Family Status
Marital Status
Age Distibution
Dominant Language
Immigration Status
Socio-Economic
Employment
Highest Level of Education
Households
Structural Details
Total # of Occupied Private Dwellings3404
Dominant Year BuiltNaN
Ownership
Owned
Rented
77%
23%
Age of Home (Years)
Structural Type