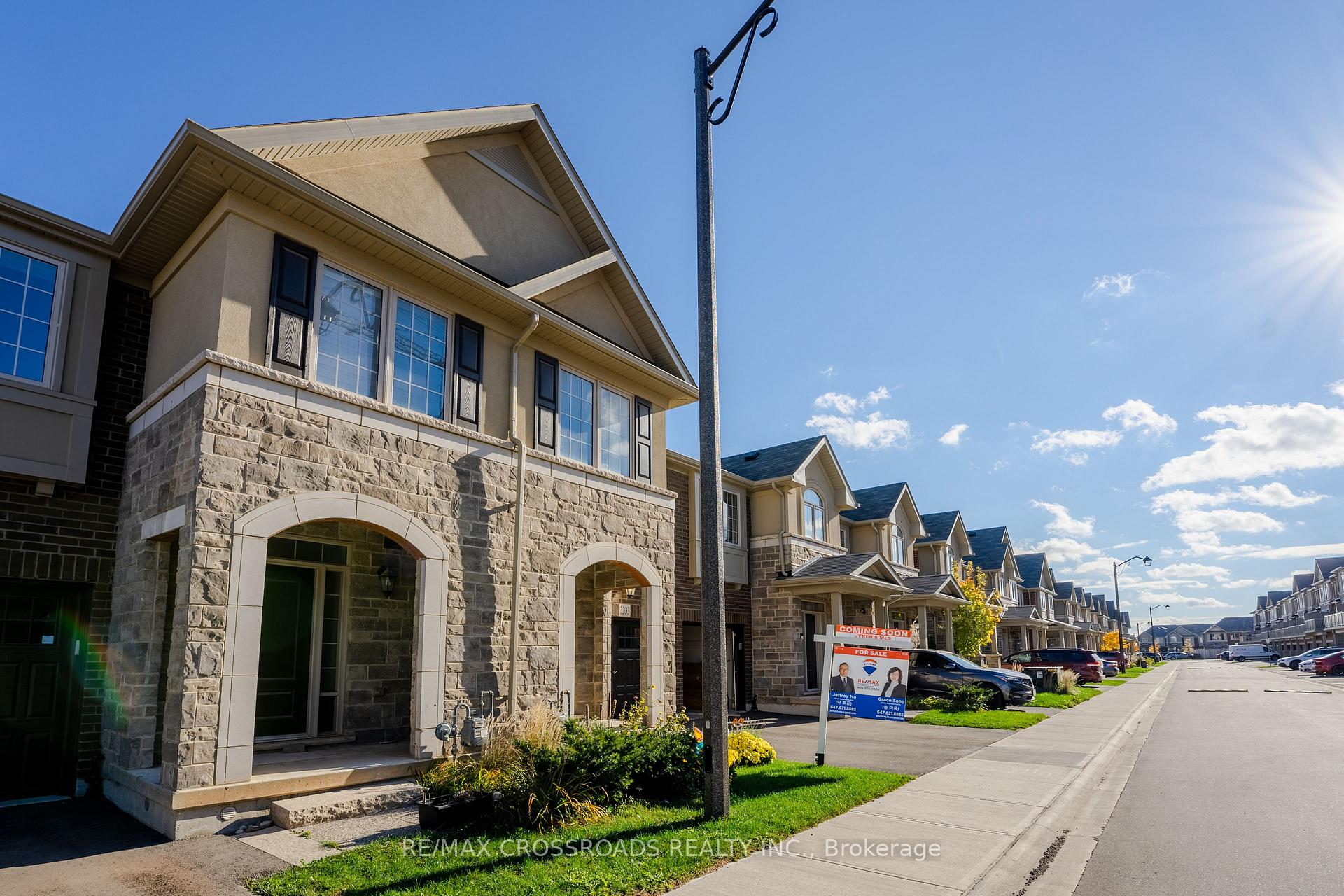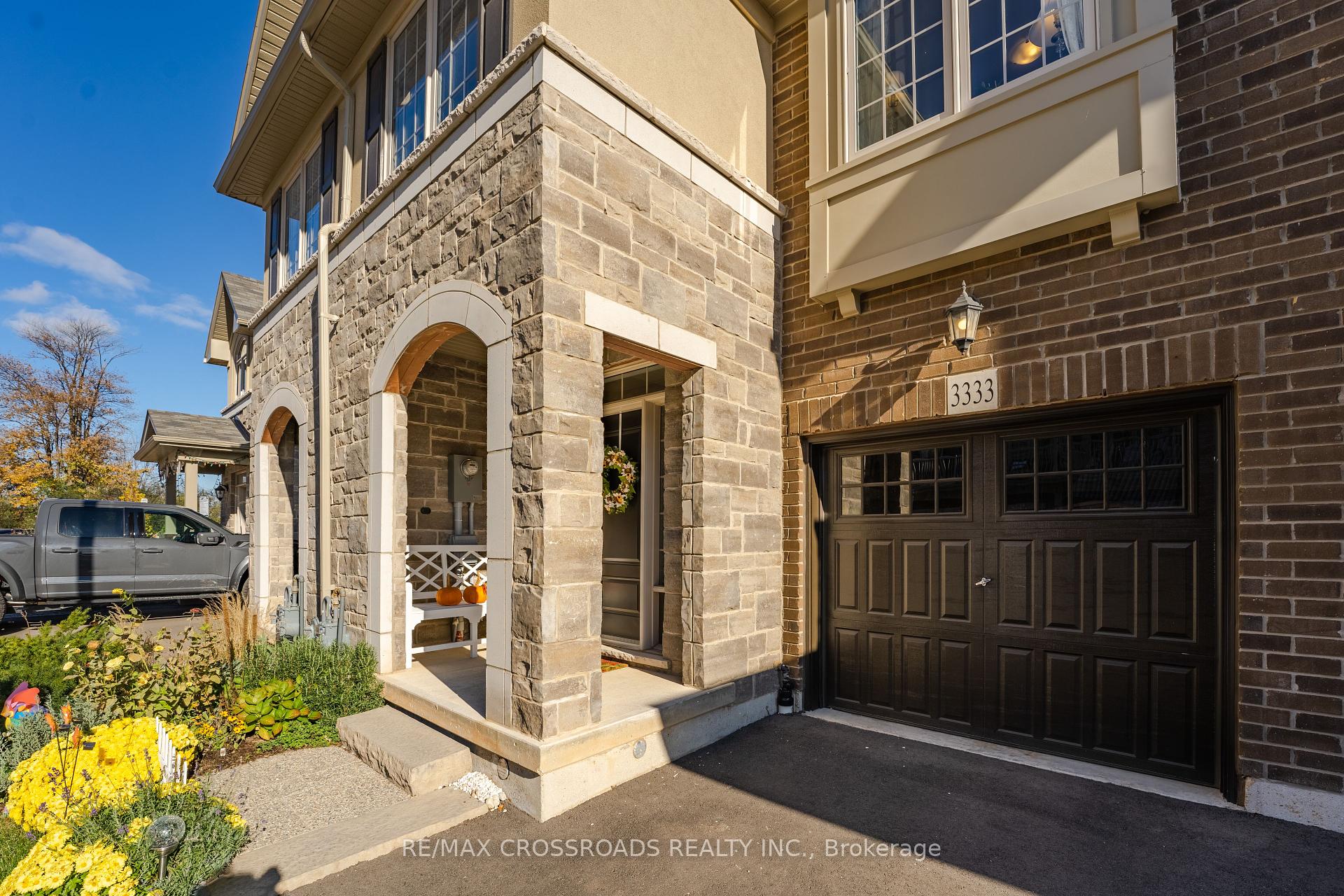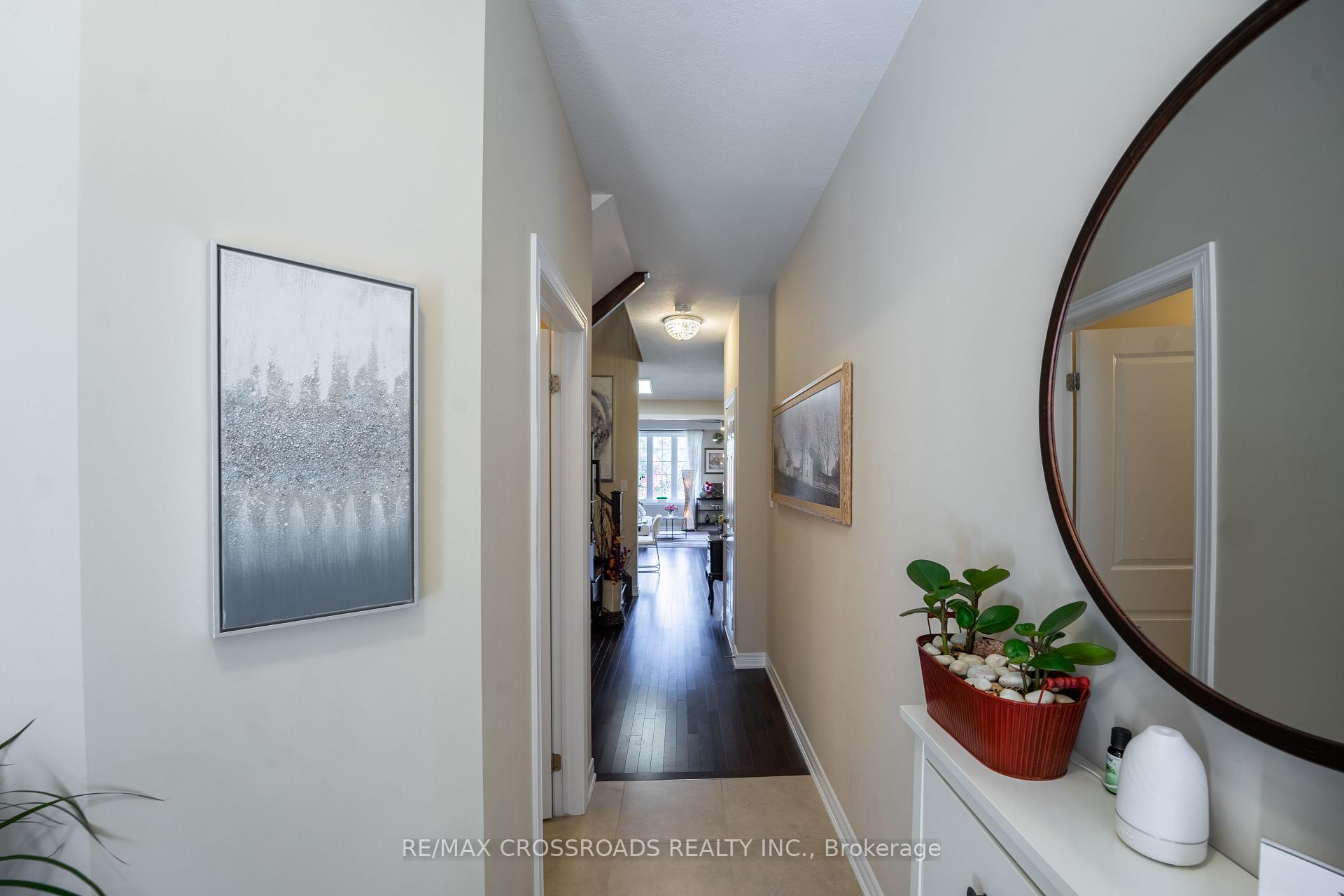
Menu
3333 Mockingbird Common Crescent, Oakville, ON L6H 0X1



Login Required
Real estate boards require you to be signed in to access this property.
to see all the details .
4 bed
4 bath
2parking
sqft *
Suspended
List Price:
$1,588,800
Ready to go see it?
Looking to sell your property?
Get A Free Home EvaluationListing History
Loading price history...
Description
Location Location Location!!! Freehold Townhome Built By Branthaven 3 Yrs Ago. Premium Location Backing Onto Woods. Open Concept Gourmet Eat-In Kitchen. Smart Lock, Upgraded Kitchen & Bathrm. 9 Ft Ceiling On Main Fl. Direct Access To Garage. 2nd Fl Laundry. Very Bright & Unique. Located In Desired North-East Oakville Area, Trafalgar/Dundas, Close To Schools, Shopping Malls, Bank, Restaurant, Transit, Quick Access To Hwy 403/407/Qew Stunning, Beautifully Designed W/High End Finishes & Upgrades, 3 Br Shows Like A Model Home. This Spacious Branthaven Homes, $$$$$$ Upgraded, Open Concept,Total Floor Area (Above Grade) 2041, Upgraded Basement Finished 1016 Sqft. Hwt Rented. Huge Master Bd And Bth, Downstair Big Cold Room,Must See
Extras
Showing Anytime10Am-7Pm, Notice Within 2 Hours. Close Proximity To Top Rated Schools, Walmart, Canadian Tire, Groceries, Banks, Restaurants, Parks, Trails, Public Transit, Major Highways (403 & 407) & Lot More,Top Private & Public Schools.Details
| Area | Halton |
| Family Room | No |
| Heat Type | Forced Air |
| A/C | Central Air |
| Garage | Attached |
| Neighbourhood | 1010 - JM Joshua Meadows |
| Heating Source | Gas |
| Sewers | Sewer |
| Laundry Level | |
| Pool Features | None |
Rooms
| Room | Dimensions | Features |
|---|---|---|
| Bathroom (Basement) | 0 X 0 m |
|
| Recreation (Basement) | 0 X 0 m |
|
| Powder Room (Main) | 0 X 0 m |
|
| Bathroom (Second) | 0 X 0 m |
|
| Bathroom (Second) | 0 X 0 m |
|
| Laundry (Second) | 0 X 0 m |
|
| Bedroom 3 (Second) | 2.9 X 4.79 m |
|
| Bedroom 2 (Second) | 2.81 X 3.96 m |
|
| Primary Bedroom (Second) | 5.8 X 5.34 m |
|
| Kitchen (Main) | 3.05 X 3.66 m |
|
| Dining Room (Main) | 5.8 X 3.35 m |
|
| Great Room (Main) | 5.8 X 3.84 m |
|
Broker: RE/MAX CROSSROADS REALTY INC.MLS®#: W6774022
Population
Gender
male
female
50%
50%
Family Status
Marital Status
Age Distibution
Dominant Language
Immigration Status
Socio-Economic
Employment
Highest Level of Education
Households
Structural Details
Total # of Occupied Private Dwellings3404
Dominant Year BuiltNaN
Ownership
Owned
Rented
77%
23%
Age of Home (Years)
Structural Type