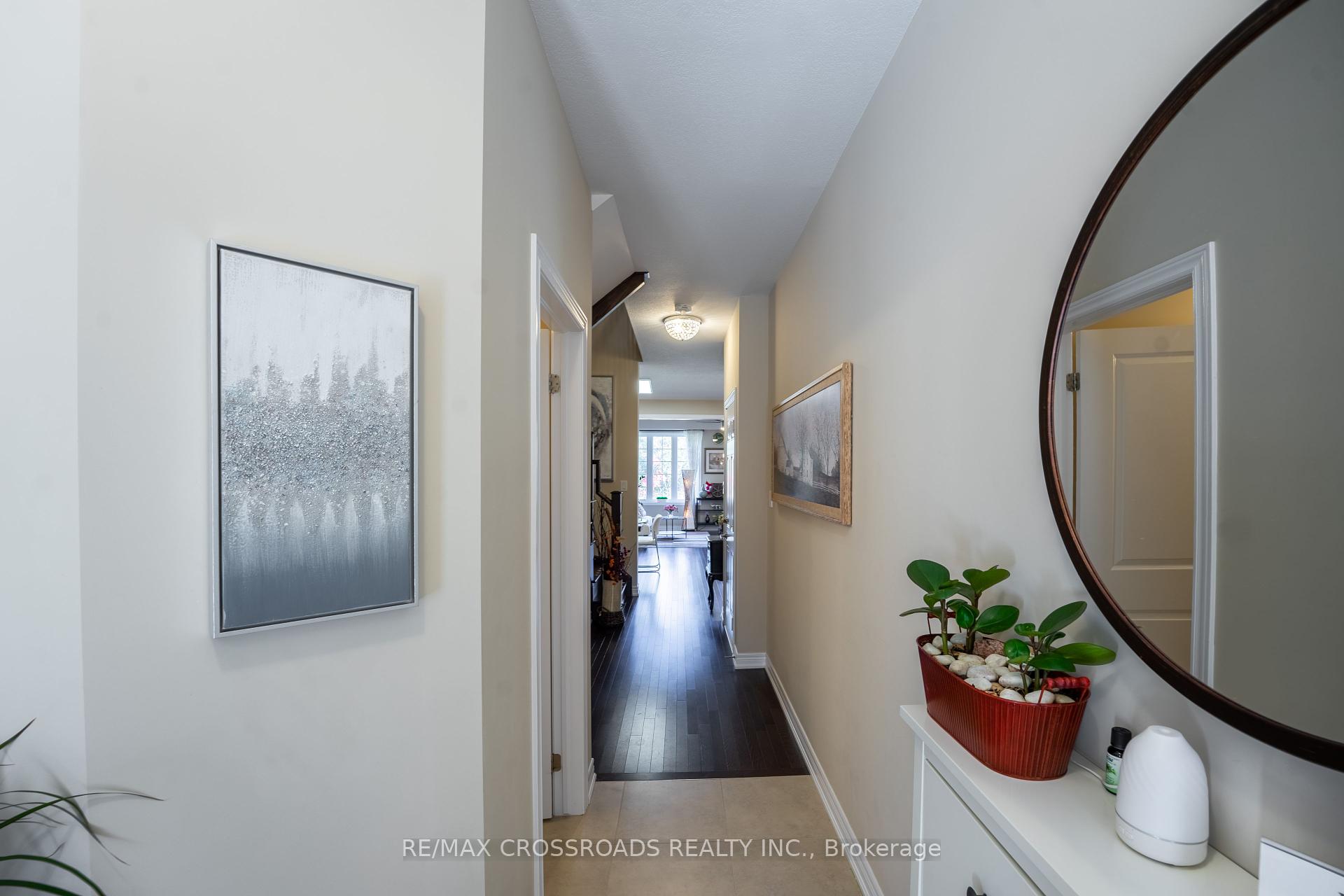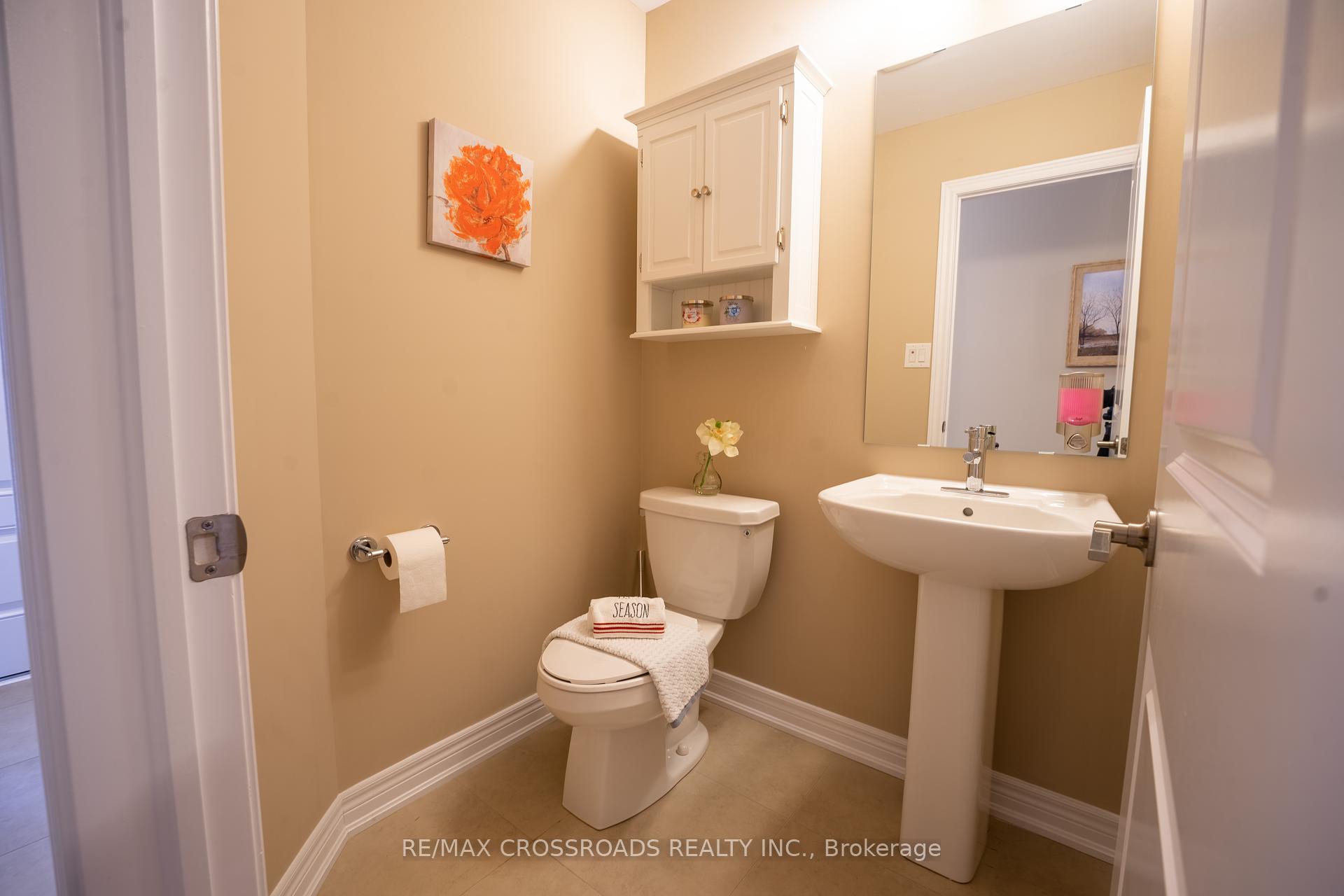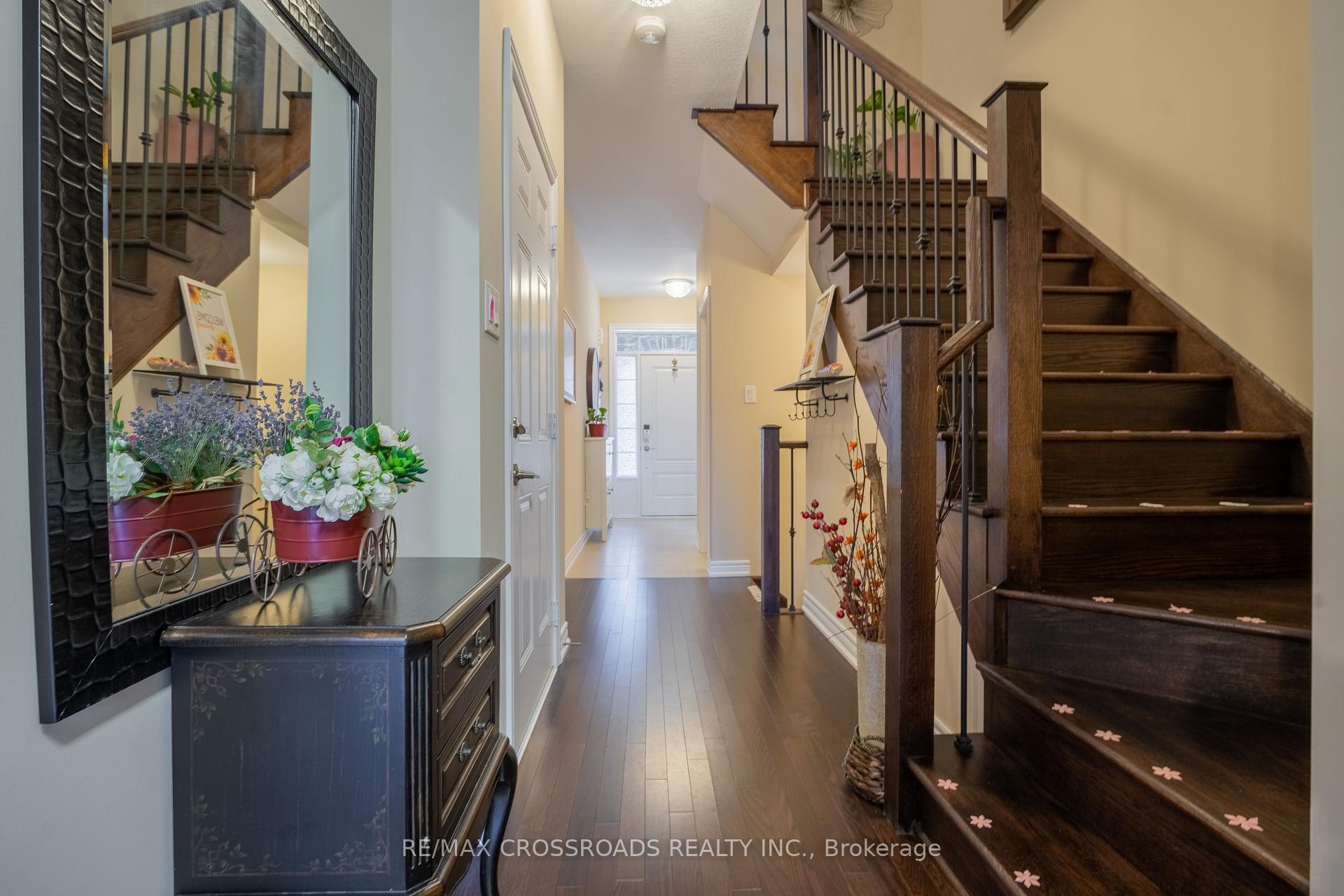
Menu
3333 Mockingbird Common Crescent, Oakville, ON L6H 0X1



Login Required
Real estate boards require you to be signed in to access this property.
to see all the details .
4 bed
4 bath
2parking
sqft *
Suspended
List Price:
$1,450,000
Ready to go see it?
Looking to sell your property?
Get A Free Home EvaluationListing History
Loading price history...
Description
Freehold Townhome Built By Brandhaven . Extremely Rare Opportunity. Prime Location Backing Onto Ravine. Open Concept Gourmet Eat-In Kitchen. Upgraded Kitchen & Bathroom. 9 Ft Ceiling On Main Floor. Direct Access To Garage. 2nd Floor Laundry. Very Bright & Unique. Trafalgar/Dundas, Shopping Malls, Bank, Canadian Tire ,Groceries, Restaurant, Transit, Quick Access To Hwy 403/407/Qew Stunning, Beautifully Designed W/High End Finishes & Upgrades, Total Living Area 3057 sqft (Above Grade 2041 Plus Full Finished Upgraded Basement 1016 Sqft0. Hwt Rented. Upgraded Huge Master Bedroom And Bathroom, Basement Big Cold Room,Must See
Extras
Showing Anytime. Close Proximity To Top Rated Schools, Walmart, Parks, Trails, Top Private & Public SchoolsDetails
| Area | Halton |
| Family Room | Yes |
| Heat Type | Forced Air |
| A/C | Central Air |
| Garage | Attached |
| Neighbourhood | 1010 - JM Joshua Meadows |
| Heating Source | Gas |
| Sewers | Sewer |
| Laundry Level | |
| Pool Features | None |
Rooms
| Room | Dimensions | Features |
|---|---|---|
| Bedroom 4 (Basement) | 0 X 0 m |
|
| Recreation (Basement) | 0 X 0 m |
|
| Powder Room (Main) | 0 X 0 m |
|
| Bathroom (Second) | 0 X 0 m |
|
| Bathroom (Second) | 0 X 0 m |
|
| Laundry (Second) | 0 X 0 m |
|
| Bedroom 3 (Second) | 2.9 X 3.4 m |
|
| Bedroom 2 (Second) | 2.81 X 3.96 m |
|
| Primary Bedroom (Second) | 5.8 X 5.34 m |
|
| Kitchen (Main) | 3.04 X 3.66 m |
|
| Dining Room (Main) | 5.8 X 3.35 m |
|
| Great Room (Main) | 5.8 X 3.84 m |
|
Broker: RE/MAX CROSSROADS REALTY INC.MLS®#: W8261438
Population
Gender
male
female
50%
50%
Family Status
Marital Status
Age Distibution
Dominant Language
Immigration Status
Socio-Economic
Employment
Highest Level of Education
Households
Structural Details
Total # of Occupied Private Dwellings3404
Dominant Year BuiltNaN
Ownership
Owned
Rented
77%
23%
Age of Home (Years)
Structural Type