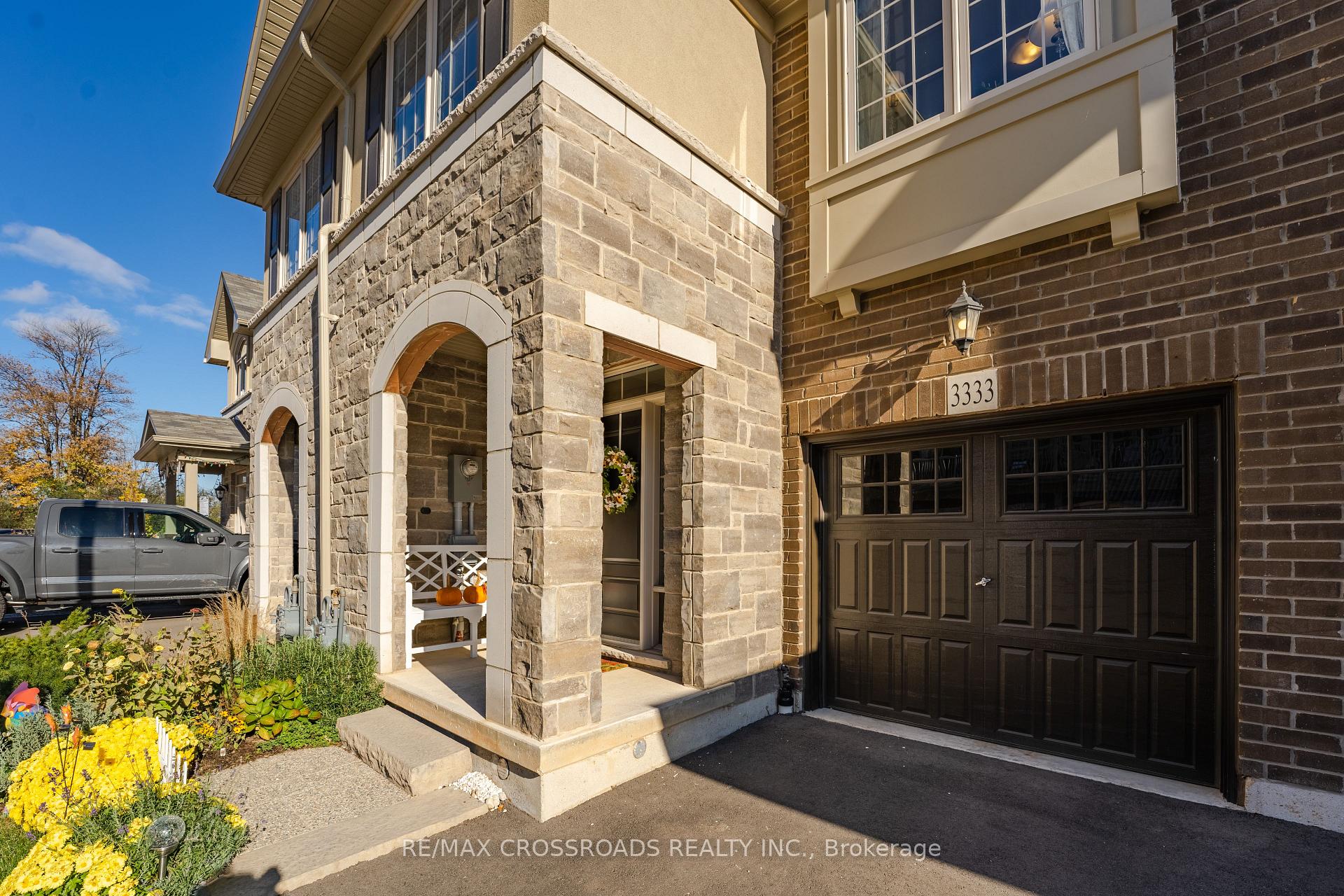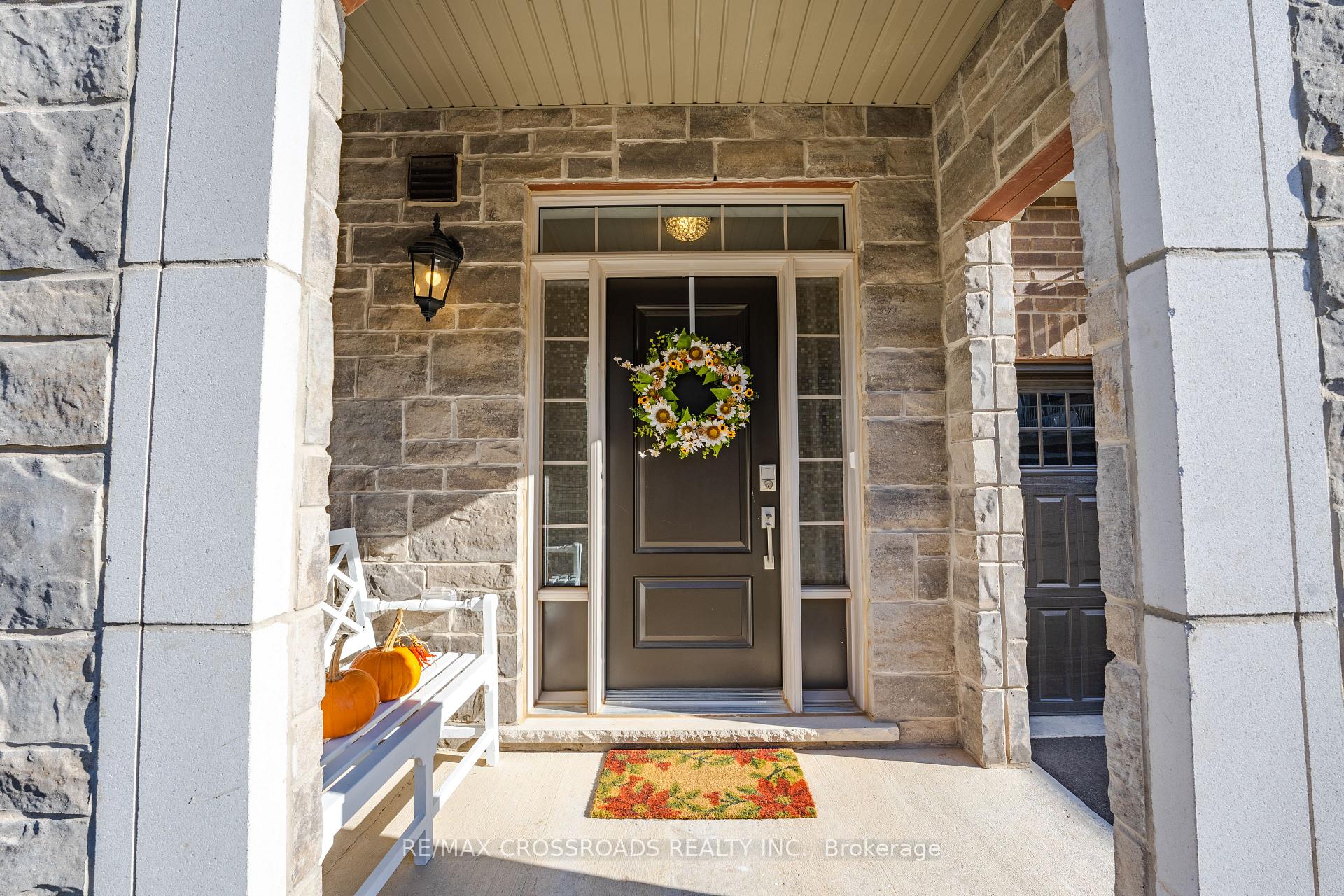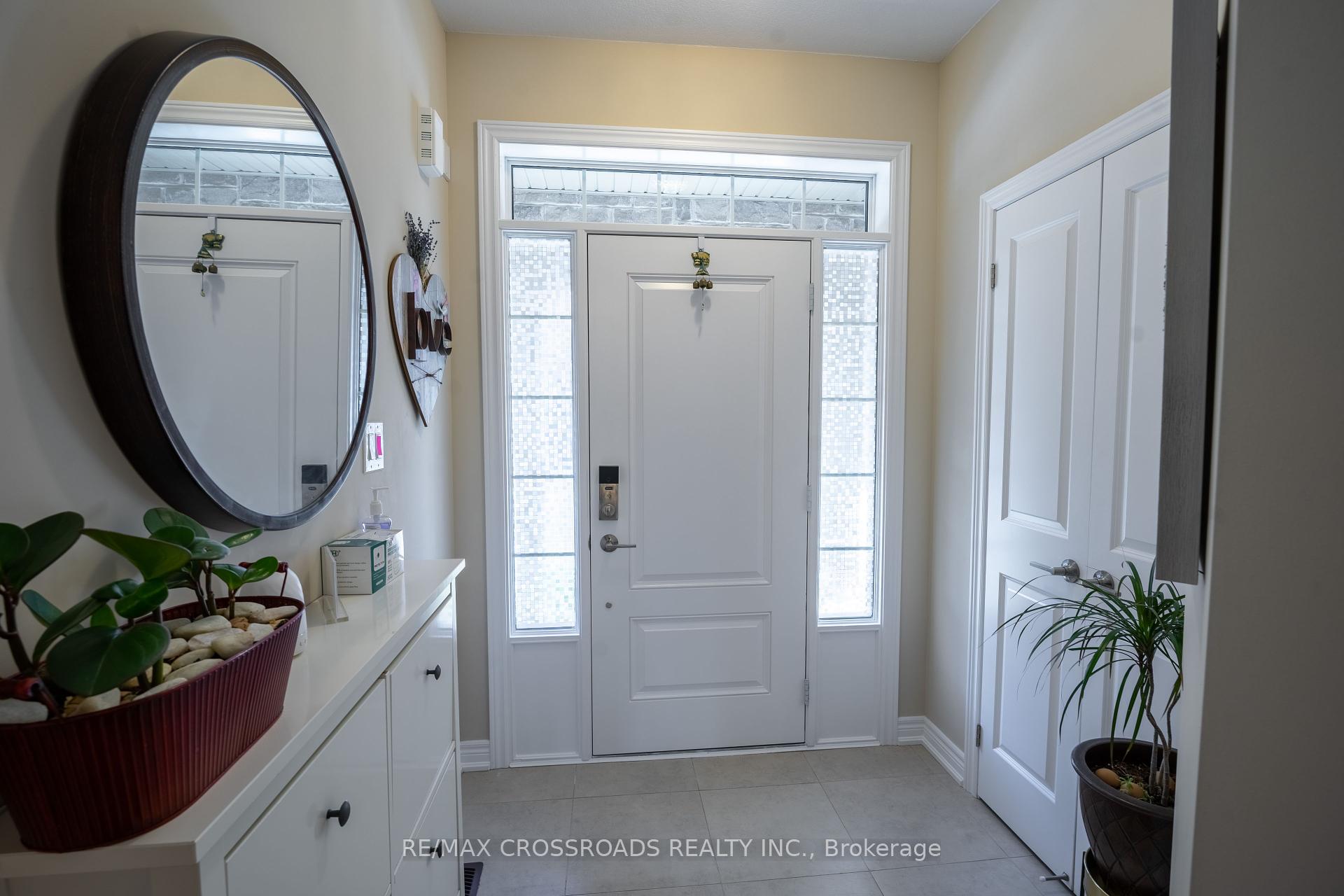
Menu
3333 Mockingbird Common Crescent, Oakville, ON L6H 0X1



Login Required
Real estate boards require you to be signed in to access this property.
to see all the details .
4 bed
4 bath
2parking
sqft *
Suspended
List Price:
$1,499,900
Ready to go see it?
Looking to sell your property?
Get A Free Home EvaluationListing History
Loading price history...
Description
*Premium Ravine Lot*Upgrades Galore* Rarely Offered Stunning 2041 sqft. Branthaven Built Prestigious Model Home In Highly Desired Family Friendly Area Of Oakville* Soaring 9Ft Ceilings, Gleaming Hardwood floors Throughout Main & Hallways. Functionally & Beautifully Designed W/High End Finishes & over 200K Spent on Upgrades. No Other Model Like it in the Neighbourhood guaranteed. Oak Staircase W/ Wrought Iron Pickets, Chef's kitchen, Walk-Out to Deck looking out to Private, tranquil ravine. Large primary bedroom & Large W/I Closet. All Bathrooms upgraded & Extended W/ frameless glass showers & Double sinks. 2nd Floor Laundry W/ Double Closet. Bsmt roughly 1016 Sqft. once finished. All upgraded Lighting.
Extras
Top Private & Public Schools (French Immer. Munn's (JK-GR8)& Blakelock HS, Private Shcools: Fernhill, Walden, St Mildred's (girls) Linbrook (boys)) Quick access to Hwy 403,407 & Qew, Wal Mart, Shopping, GO Transit & More!!Details
| Area | Halton |
| Family Room | Yes |
| Heat Type | Forced Air |
| A/C | Central Air |
| Garage | Attached |
| Neighbourhood | 1010 - JM Joshua Meadows |
| Heating Source | Gas |
| Sewers | Sewer |
| Laundry Level | |
| Pool Features | None |
Rooms
| Room | Dimensions | Features |
|---|---|---|
| Bedroom 4 (Basement) | 0 X 0 m |
|
| Recreation (Basement) | 0 X 0 m |
|
| Powder Room (Main) | 0 X 0 m |
|
| Bathroom (Second) | 0 X 0 m |
|
| Bathroom (Second) | 0 X 0 m |
|
| Laundry (Second) | 0 X 0 m |
|
| Bedroom 3 (Second) | 2.9 X 3.4 m |
|
| Bedroom 2 (Second) | 2.81 X 3.96 m |
|
| Primary Bedroom (Second) | 5.8 X 5.34 m |
|
| Kitchen (Main) | 3.04 X 3.66 m |
|
| Dining Room (Main) | 5.8 X 3.35 m |
|
| Great Room (Main) | 5.8 X 3.84 m |
|
Broker: RE/MAX CROSSROADS REALTY INC.MLS®#: W8307516
Population
Gender
male
female
50%
50%
Family Status
Marital Status
Age Distibution
Dominant Language
Immigration Status
Socio-Economic
Employment
Highest Level of Education
Households
Structural Details
Total # of Occupied Private Dwellings3404
Dominant Year BuiltNaN
Ownership
Owned
Rented
77%
23%
Age of Home (Years)
Structural Type