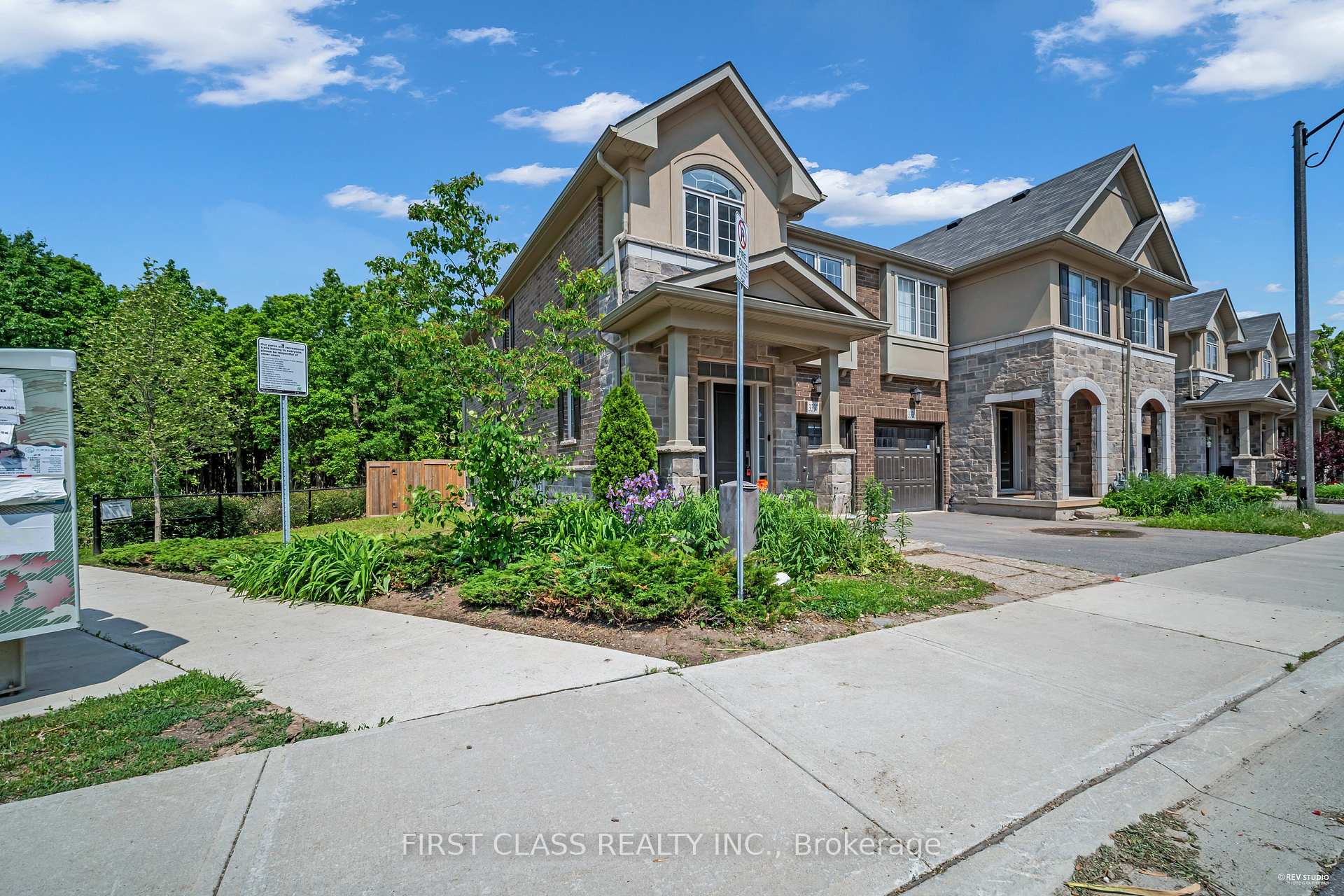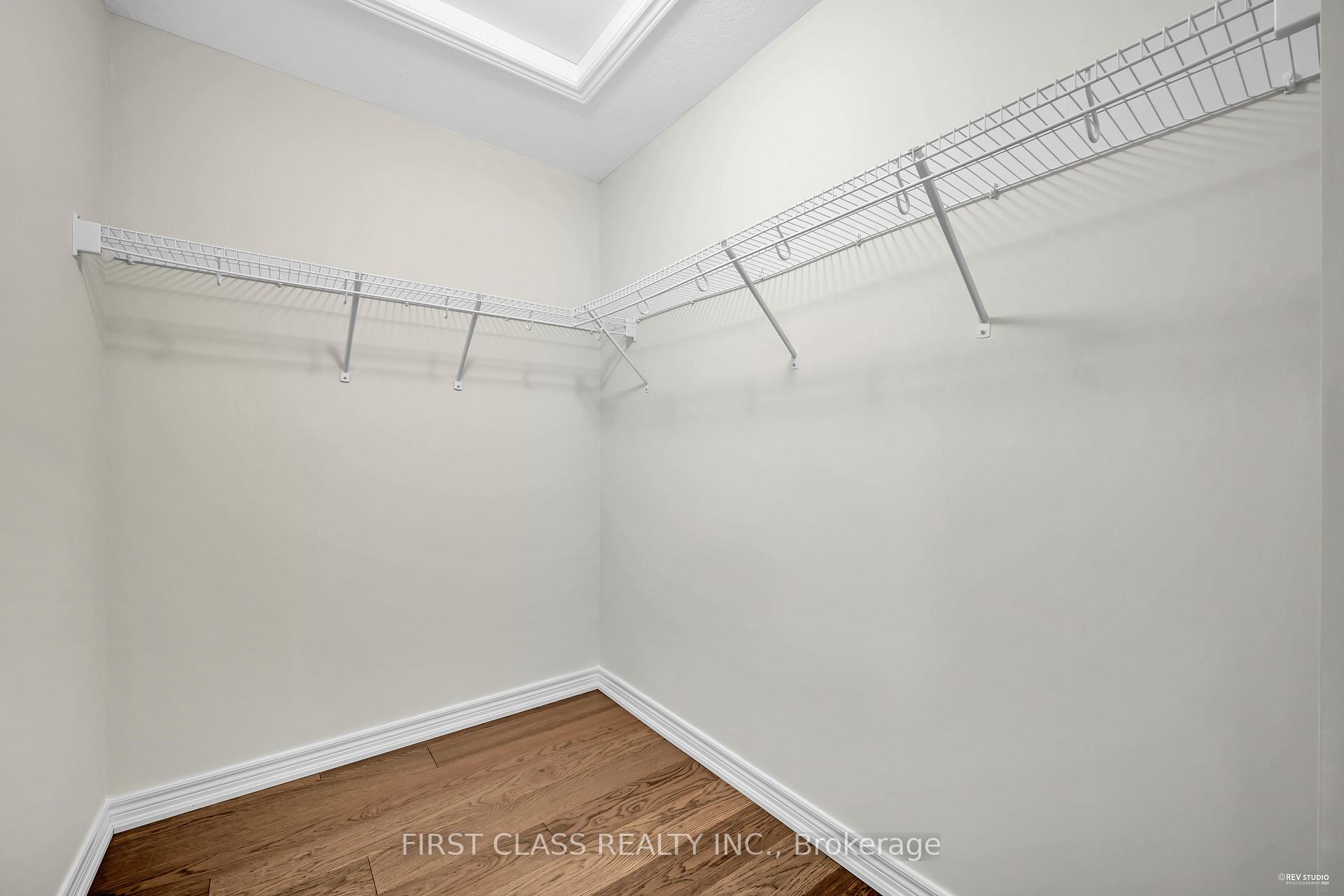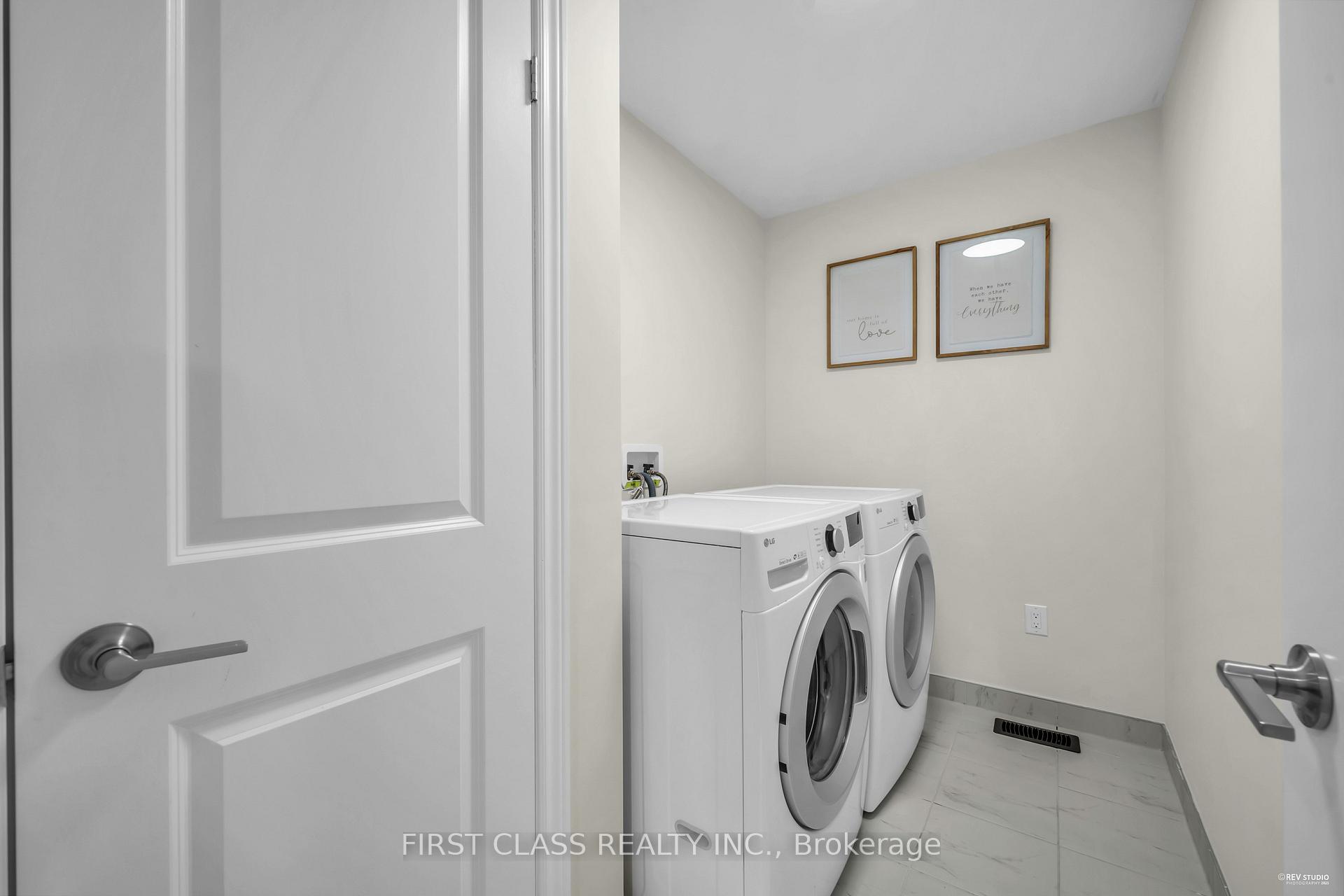
Menu
3337 Mockingbird Common Street, Oakville, ON L6H 0X1



Login Required
Real estate boards require you to be signed in to access this property.
to see all the details .
3 bed
4 bath
2parking
sqft *
Terminated
List Price:
$1,368,800
Ready to go see it?
Looking to sell your property?
Get A Free Home EvaluationListing History
Loading price history...
Description
Newly Renovated End Unit Townhome in Prime Oakville Location! This bright and spacious 1830 sqft (as per floor plan) home is renovated from top to bottom, featuring a modern open-concept design, new lighting throughout, and Newly Renovated fully finished basement with large over sized windows and brand new modern bathroom facilities. Backing onto woods and trails on a premium larger lot, this end unit offers privacy and natural light with extra windows. Includes $30K in builder upgrades: oak stairs, pot lights, and 9 ceilings on the main floor. The primary suite features a 4-pc ensuite with frameless glass shower and his & hers walk-in closets. Close to highways, schools, parks, trails, and shopping.
Extras
Details
| Area | Halton |
| Family Room | Yes |
| Heat Type | Forced Air |
| A/C | Central Air |
| Water | Yes |
| Garage | Attached |
| UFFI | No |
| Neighbourhood | 1010 - JM Joshua Meadows |
| Heating | Yes |
| Heating Source | Gas |
| Sewers | Sewer |
| Laundry Level | |
| Pool Features | None |
Rooms
| Room | Dimensions | Features |
|---|---|---|
| Bedroom 3 (Second) | 3.66 X 2.59 m |
|
| Bedroom 2 (Second) | 3.66 X 3.05 m |
|
| Primary Bedroom (Second) | 5.79 X 3.4 m |
|
| Kitchen (Main) | 3.71 X 3.05 m |
|
| Family Room (Main) | 5.79 X 3.81 m |
|
| Dining Room (Main) | 3.35 X 2.74 m |
|
Broker: FIRST CLASS REALTY INC.MLS®#: W12217296
Population
Gender
male
female
50%
50%
Family Status
Marital Status
Age Distibution
Dominant Language
Immigration Status
Socio-Economic
Employment
Highest Level of Education
Households
Structural Details
Total # of Occupied Private Dwellings3404
Dominant Year BuiltNaN
Ownership
Owned
Rented
77%
23%
Age of Home (Years)
Structural Type