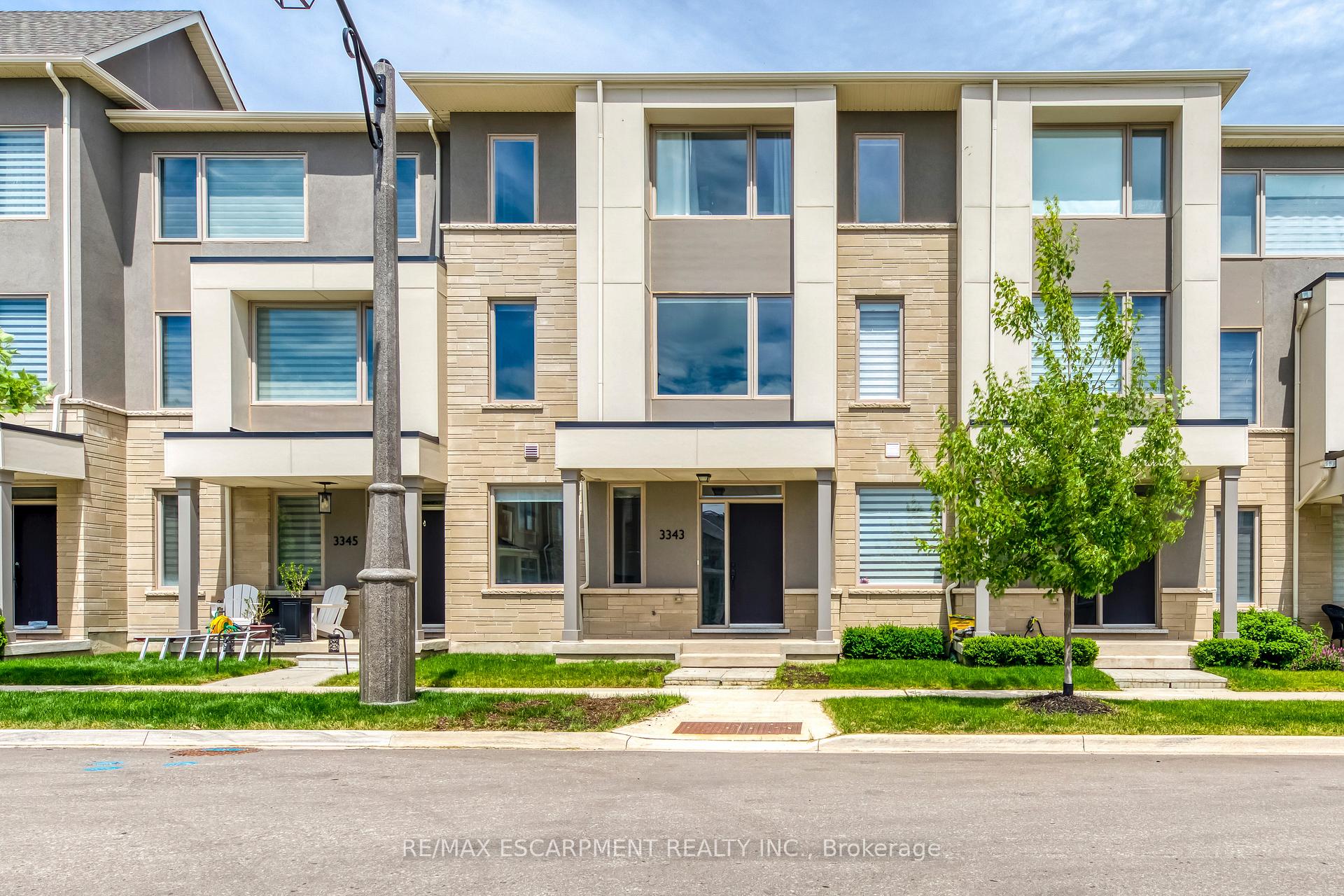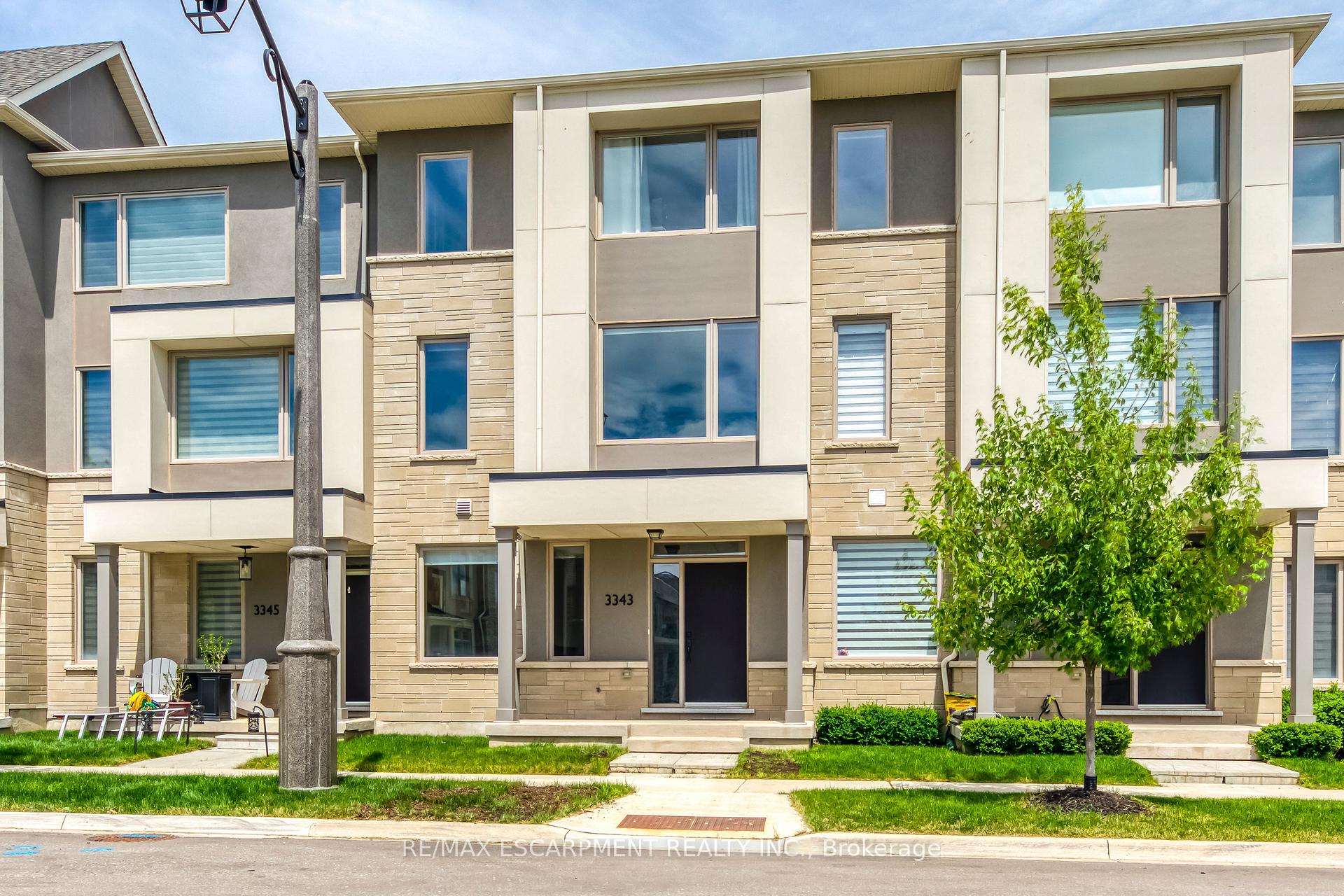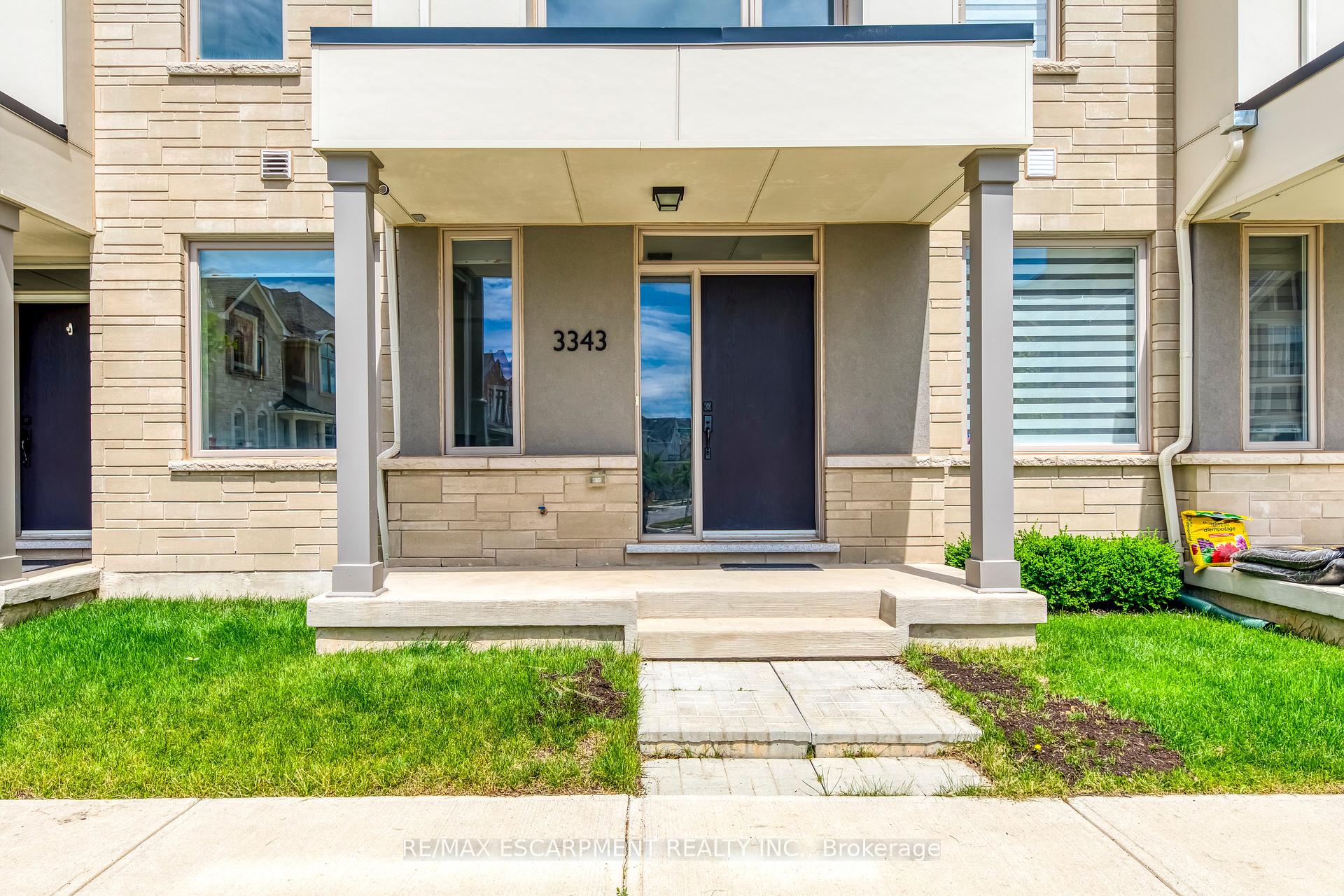
Menu
3343 Vardon Way, Oakville, ON L6M 0X3



Login Required
Create an account or to view all Images.
3 bed
3 bath
2parking
sqft *
NewJust Listed
List Price:
$3,650
Listed on May 2025
Ready to go see it?
Looking to sell your property?
Get A Free Home EvaluationListing History
Loading price history...
Description
Welcome to this modern 3-bedroom, 3-bathroom townhome with a rare double garage, located in Oakvilles highly sought-after Glenorchy community. The inviting covered porch opens into a versatile main-floor family roomperfect as a home office, den, or even a 4th bedroom.Elegant hardwood stairs lead to a bright and airy second level featuring an expansive great room, ideal for entertaining or working from home. The adjacent eat-in kitchen boasts rich espresso cabinetry, stainless steel appliances, quartz countertops, and opens to a sun-filled dining area with walkout access to a large private terraceperfect for outdoor dining and relaxation. A convenient main-floor laundry room adds to the functionality.Upstairs, the spacious primary bedroom includes a walk-in closet and a private ensuite bath. Two additional generous bedrooms share a third well-appointed bathroom.Enjoy the comfort of a two-car garage and the unbeatable location just minutes from major highways, public transit, shopping, parks, and top-rated schools.This immaculate home includes all existing window coverings, light fixtures, and kitchen appliances. Don't miss out, schedule your private tour today!
Extras
Details
| Area | Halton |
| Family Room | Yes |
| Heat Type | Forced Air |
| A/C | Central Air |
| Garage | Attached |
| Neighbourhood | 1008 - GO Glenorchy |
| Heating Source | Gas |
| Sewers | Sewer |
| Laundry Level | Ensuite |
| Pool Features | None |
Rooms
| Room | Dimensions | Features |
|---|---|---|
| Bedroom 3 (Third) | 3.6 X 2.75 m | |
| Bedroom 2 (Third) | 2.75 X 2.75 m | |
| Primary Bedroom (Third) | 4 X 4 m | |
| Laundry (Second) | 0 X 0 m | |
| Kitchen (Second) | 3.95 X 2.7 m | |
| Dining Room (Second) | 4.2 X 13 m | |
| Great Room (Second) | 5.8 X 3.7 m | |
| Family Room (Main) | 5.57 X 3.05 m |
Broker: RE/MAX ESCARPMENT REALTY INC.MLS®#: W12169345
Population
Gender
male
female
50%
50%
Family Status
Marital Status
Age Distibution
Dominant Language
Immigration Status
Socio-Economic
Employment
Highest Level of Education
Households
Structural Details
Total # of Occupied Private Dwellings3404
Dominant Year BuiltNaN
Ownership
Owned
Rented
77%
23%
Age of Home (Years)
Structural Type