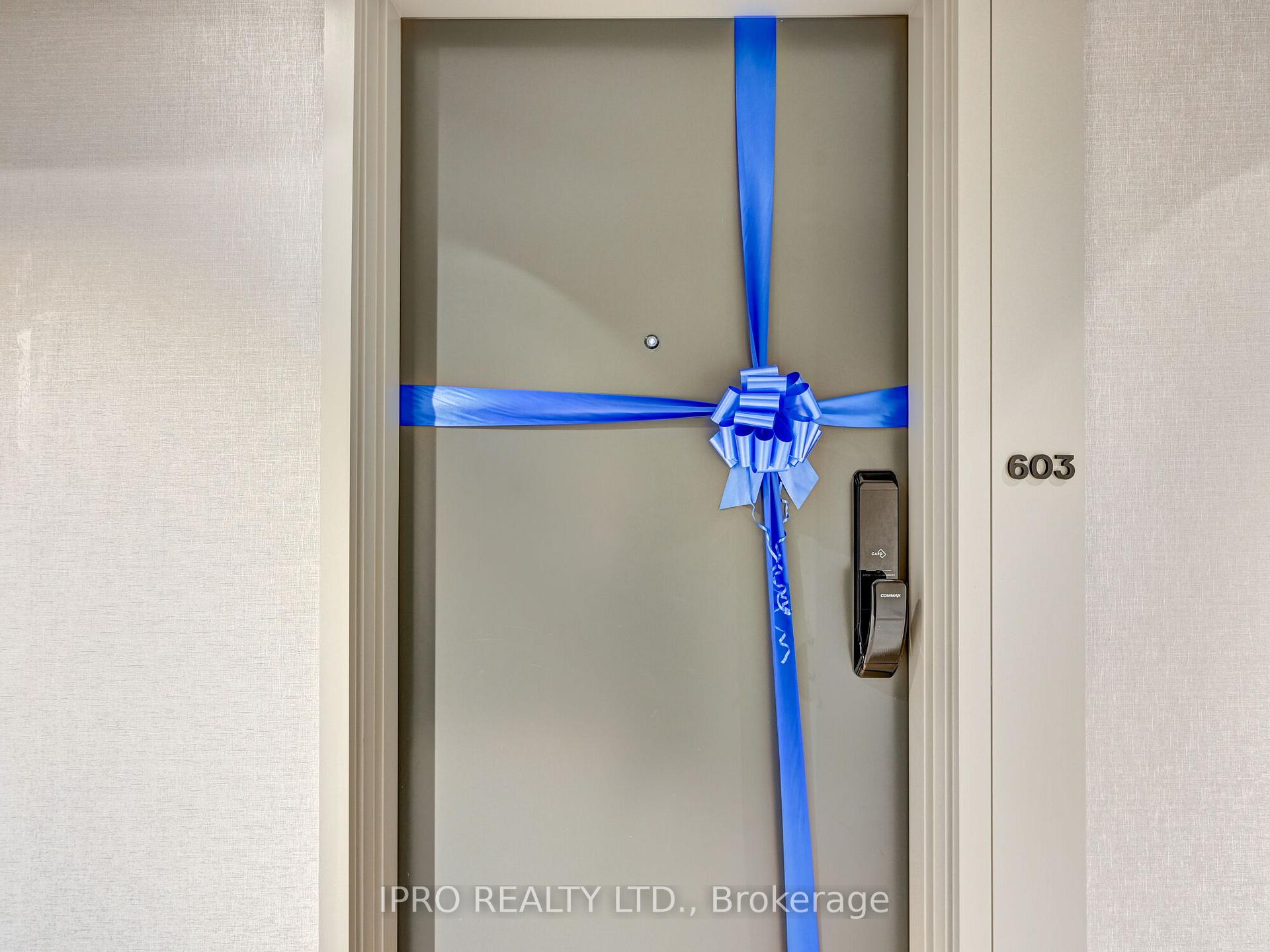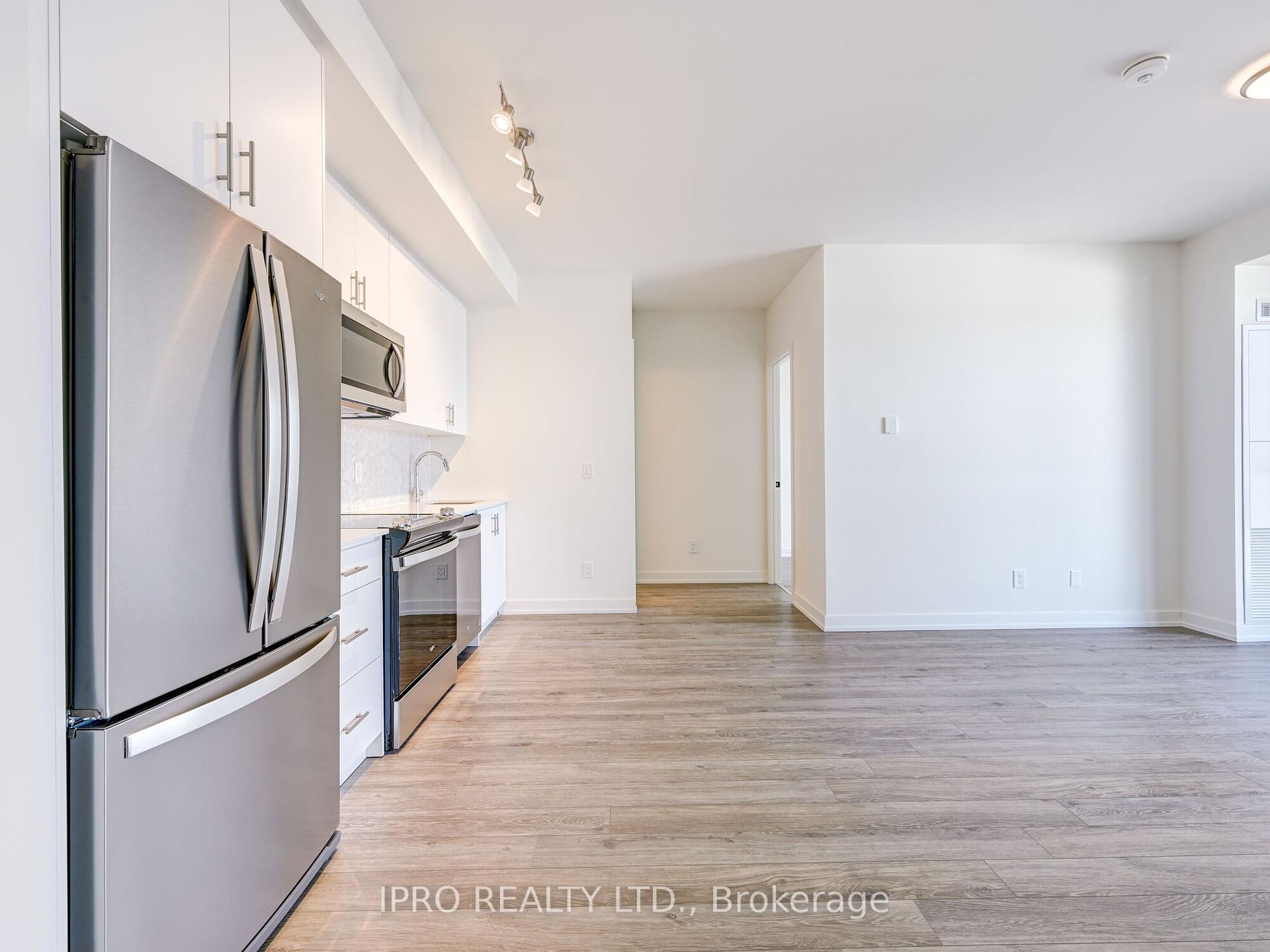
Menu
335 Wheat Boom Drive 603, Oakville, ON L6H 7Y1



Login Required
Real estate boards require you to be signed in to access this property.
to see all the details .
2 bed
2 bath
1parking
sqft *
Terminated
List Price:
$728,000
Ready to go see it?
Looking to sell your property?
Get A Free Home EvaluationListing History
Loading price history...
Description
This fully upgraded, move in ready and airy layout of the 2 bedroom and 2 Bathroom condo located in a convenient location in Oakville, minutes to Hwys, restaurants and grocery shops. This floorplan features a practical layout with lots of storage! Master bedroom has walk-in Closet AND His/Hers closets! Second bedroom also has a walk in closet! Kitchen has been upgraded with modern backsplash and countertop to give you a contemporary look! Both bathrooms have been upgraded-master bedroom has walk-in frameless glass shower with handheld and head shower, second washroom has a soak-in bathtub, both washrooms with marble look Caesar stone tiles. Parking is located in P2-208.
Extras
Details
| Area | Halton |
| Family Room | No |
| Heat Type | Forced Air |
| A/C | Central Air |
| Garage | Underground |
| Neighbourhood | 1010 - JM Joshua Meadows |
| Heating Source | Gas |
| Sewers | |
| Laundry Level | "In-Suite Laundry" |
| Pool Features | |
| Exposure | North South |
Rooms
| Room | Dimensions | Features |
|---|---|---|
| Bedroom (Main) | 3.04 X 3.04 m |
|
| Primary Bedroom (Main) | 3.2 X 3.81 m |
|
| Living Room (Main) | 3 X 3.6 m |
|
| Dining Room (Main) | 3 X 3.6 m |
|
| Kitchen (Main) | 3 X 3.6 m |
|
Broker: IPRO REALTY LTD.MLS®#: W12089946
Population
Gender
male
female
50%
50%
Family Status
Marital Status
Age Distibution
Dominant Language
Immigration Status
Socio-Economic
Employment
Highest Level of Education
Households
Structural Details
Total # of Occupied Private Dwellings3404
Dominant Year BuiltNaN
Ownership
Owned
Rented
77%
23%
Age of Home (Years)
Structural Type