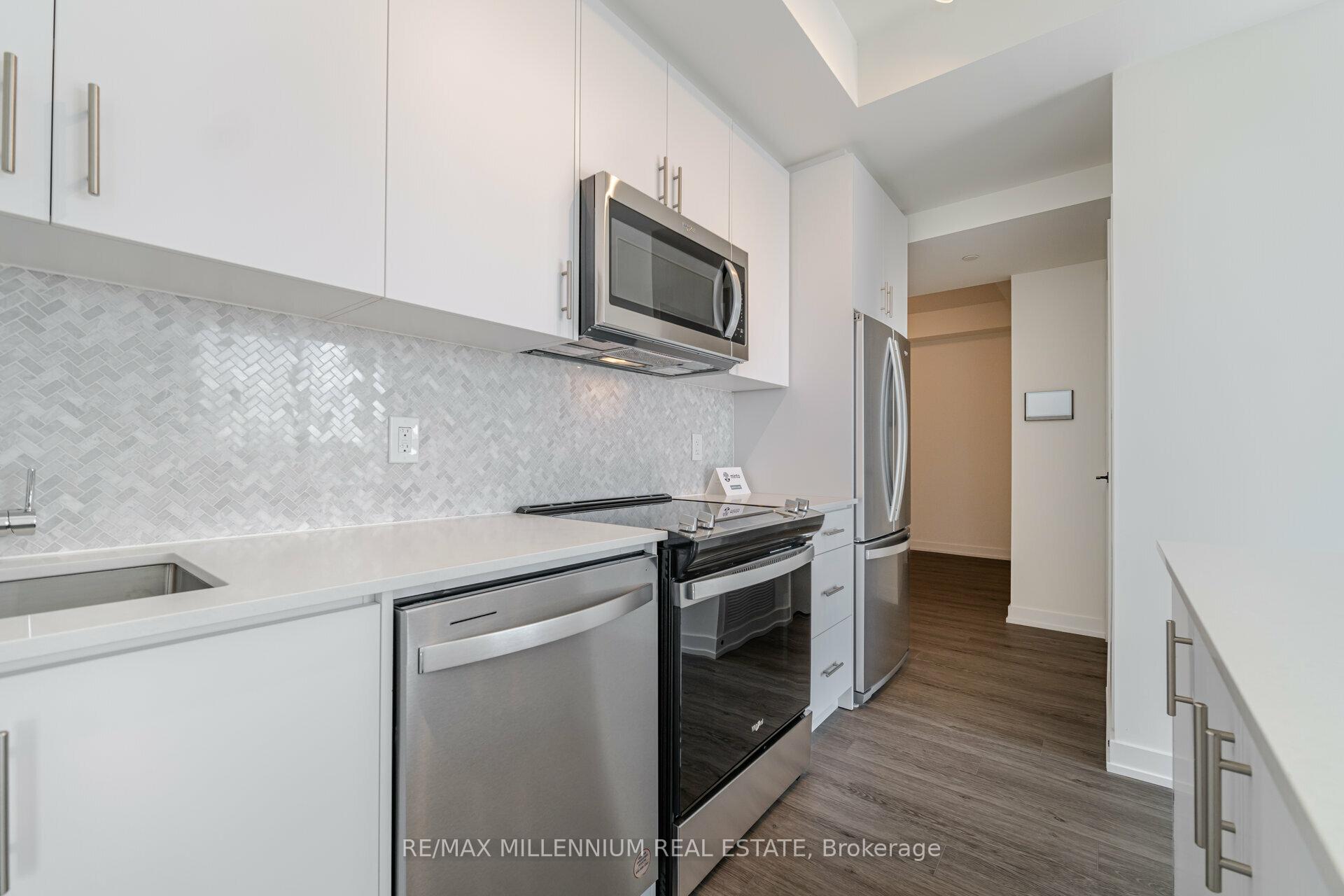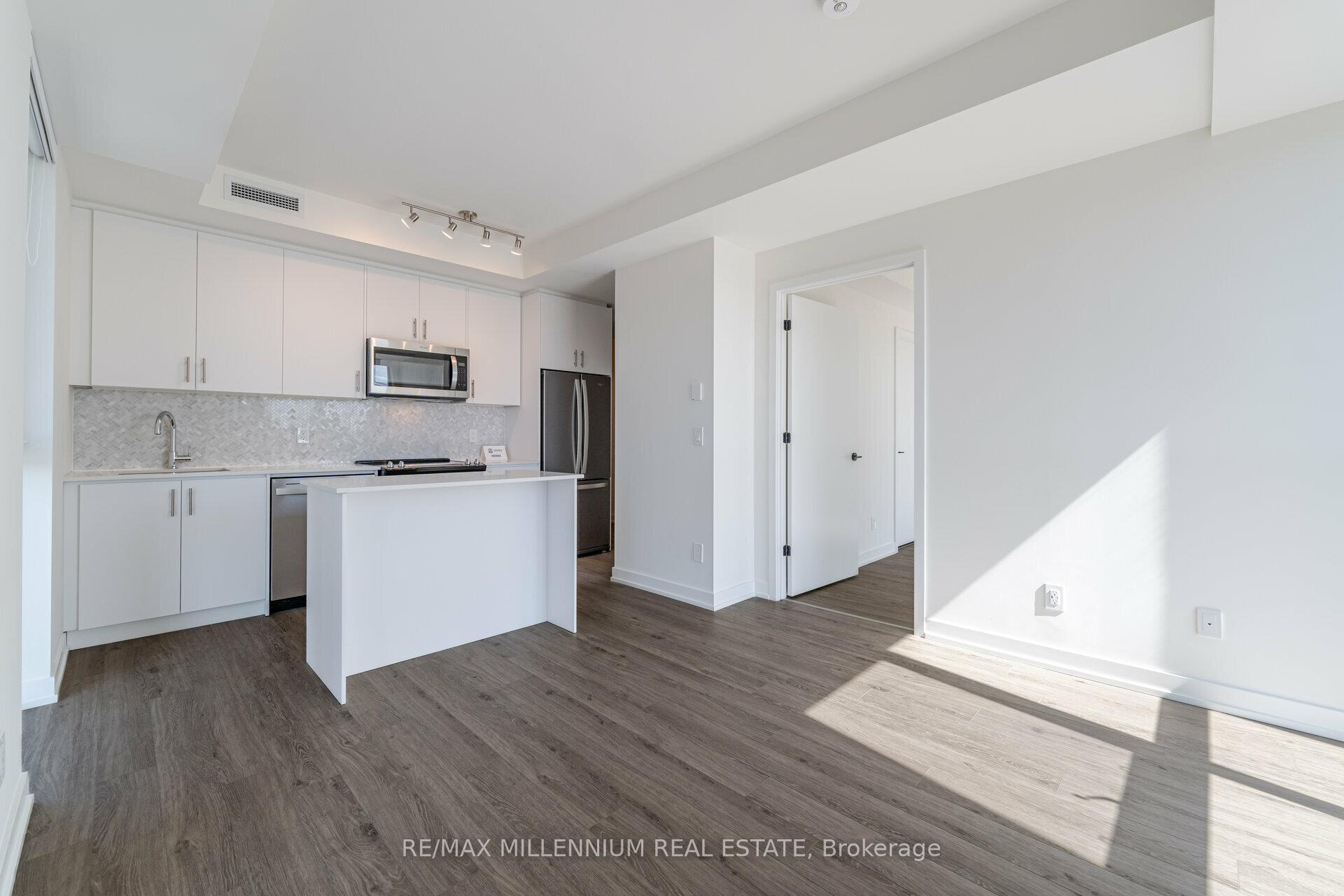
Menu
#414 - 335 Wheat Boom Drive, Oakville, ON L6H 7Y1



Login Required
Real estate boards require you to be signed in to access this property.
to see all the details .
2 bed
1 bath
1parking
sqft *
Leased
List Price:
$2,250
Leased Price:
$2,250
Ready to go see it?
Looking to sell your property?
Get A Free Home EvaluationListing History
Loading price history...
Description
Stunning, bright & spacious 1 bed + den unit sought after Oak-village. Brand new, never live din. Premium upgrades & high end finishes throughout. Functional layout. 730 st ft. (655Interior + 75 balcony). Open concept living & dining with a w/o to balcony. Kitchen with a centre island, granite counters, backsplash & quality SS appliances. Primary bedroom and den both have direct access to the 4 pc upgraded bath. Den can be used as a second bedroom. Large floor to ceiling windows with beautiful clear views. 1 parking, 1 locker and internet included.Steps to plazas with Walmart, Superstore, Canadian Tire, Longos, Banks, Restaurants and much more. Close to GO station, Hospital, Sheridan College, HWY 403 & 407. An absolute must see!
Extras
Details
| Area | Halton |
| Family Room | No |
| Heat Type | Forced Air |
| A/C | Central Air |
| Garage | Underground |
| Neighbourhood | 1010 - JM Joshua Meadows |
| Heating Source | Gas |
| Sewers | |
| Laundry Level | "In-Suite Laundry" |
| Pool Features | |
| Exposure | North West |
Rooms
| Room | Dimensions | Features |
|---|---|---|
| Den (Flat) | 2.44 X 2.44 m |
|
| Primary Bedroom (Flat) | 3.05 X 2.9 m |
|
| Kitchen (Flat) | 5.49 X 3.3 m |
|
| Dining Room (Flat) | 5.49 X 3.3 m |
|
| Living Room (Flat) | 5.49 X 3.3 m |
|
Broker: RE/MAX MILLENNIUM REAL ESTATEMLS®#: W12105132
Population
Gender
male
female
50%
50%
Family Status
Marital Status
Age Distibution
Dominant Language
Immigration Status
Socio-Economic
Employment
Highest Level of Education
Households
Structural Details
Total # of Occupied Private Dwellings3404
Dominant Year BuiltNaN
Ownership
Owned
Rented
77%
23%
Age of Home (Years)
Structural Type