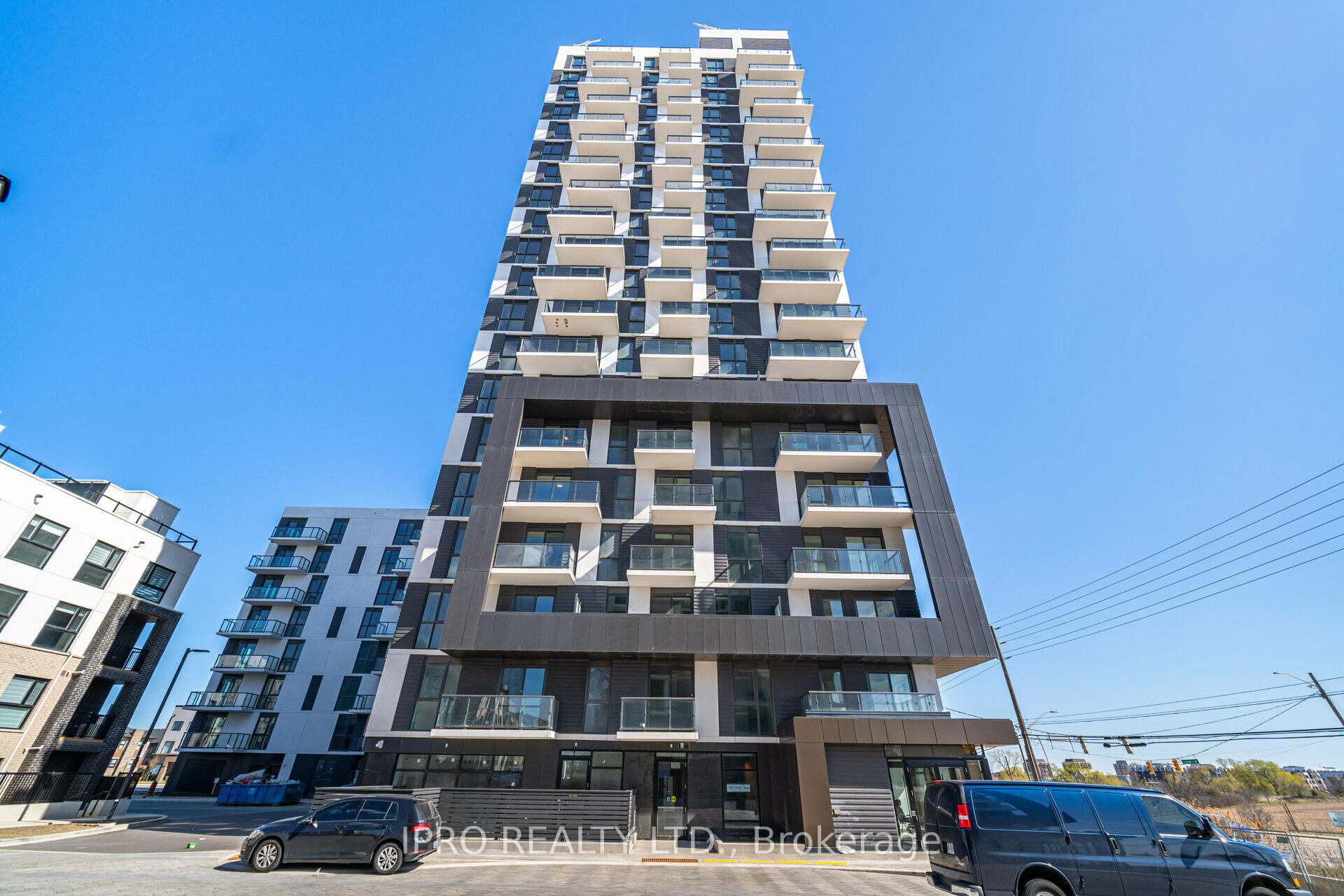
Menu
#414 - 335 Wheat Boom Drive, Oakville, ON L6H 7Y1



Login Required
Real estate boards require you to be signed in to access this property.
to see all the details .
2 bed
1 bath
1parking
sqft *
Terminated
List Price:
$569,900
Ready to go see it?
Looking to sell your property?
Get A Free Home EvaluationListing History
Loading price history...
Description
Stunning, Bright and Spacious 1 Bed + Den Unit in Sought After Oakvillage. Brand New, Never Lived In. Premium Upgrades and High End Finishes Throughout. Functional Layout. 730 Sq.Ft. (655 Interior +75 Balcony). Open Concept Living and Dining with a W/O to Balcony. Kitchen with a Centre Island,Granite Counters, Backsplash and Quality SS Appliances. Primary Bedroom and Den Both Have Direct Access to the 4 PC Upgraded Bath. Den Can be Used as a Second Bedroom. Large Floor to Ceiling Windows with Beautiful Clear Views. 1 Parking, 1 Locker and Internet Included. Steps to Plazas with Walmart, Superstore, Canadian Tire, Longos, Banks, Restaurants and Much More. Close to GO Station, Hospital, Sheridan College, HWY 403 and 407. An Absolute Must See!
Extras
Details
| Area | Halton |
| Family Room | No |
| Heat Type | Forced Air |
| A/C | Central Air |
| Garage | Underground |
| Neighbourhood | 1010 - JM Joshua Meadows |
| Heating Source | Gas |
| Sewers | |
| Laundry Level | Ensuite |
| Pool Features | |
| Exposure | East West |
Rooms
| Room | Dimensions | Features |
|---|---|---|
| Den (Main) | 2.44 X 2.44 m |
|
| Primary Bedroom (Main) | 3.05 X 2.9 m |
|
| Kitchen (Main) | 5.49 X 3.3 m |
|
| Dining Room (Main) | 5.49 X 3.3 m |
|
| Living Room (Main) | 5.49 X 3.3 m |
|
Broker: IPRO REALTY LTD.MLS®#: W9349085
Population
Gender
male
female
50%
50%
Family Status
Marital Status
Age Distibution
Dominant Language
Immigration Status
Socio-Economic
Employment
Highest Level of Education
Households
Structural Details
Total # of Occupied Private Dwellings3404
Dominant Year BuiltNaN
Ownership
Owned
Rented
77%
23%
Age of Home (Years)
Structural Type