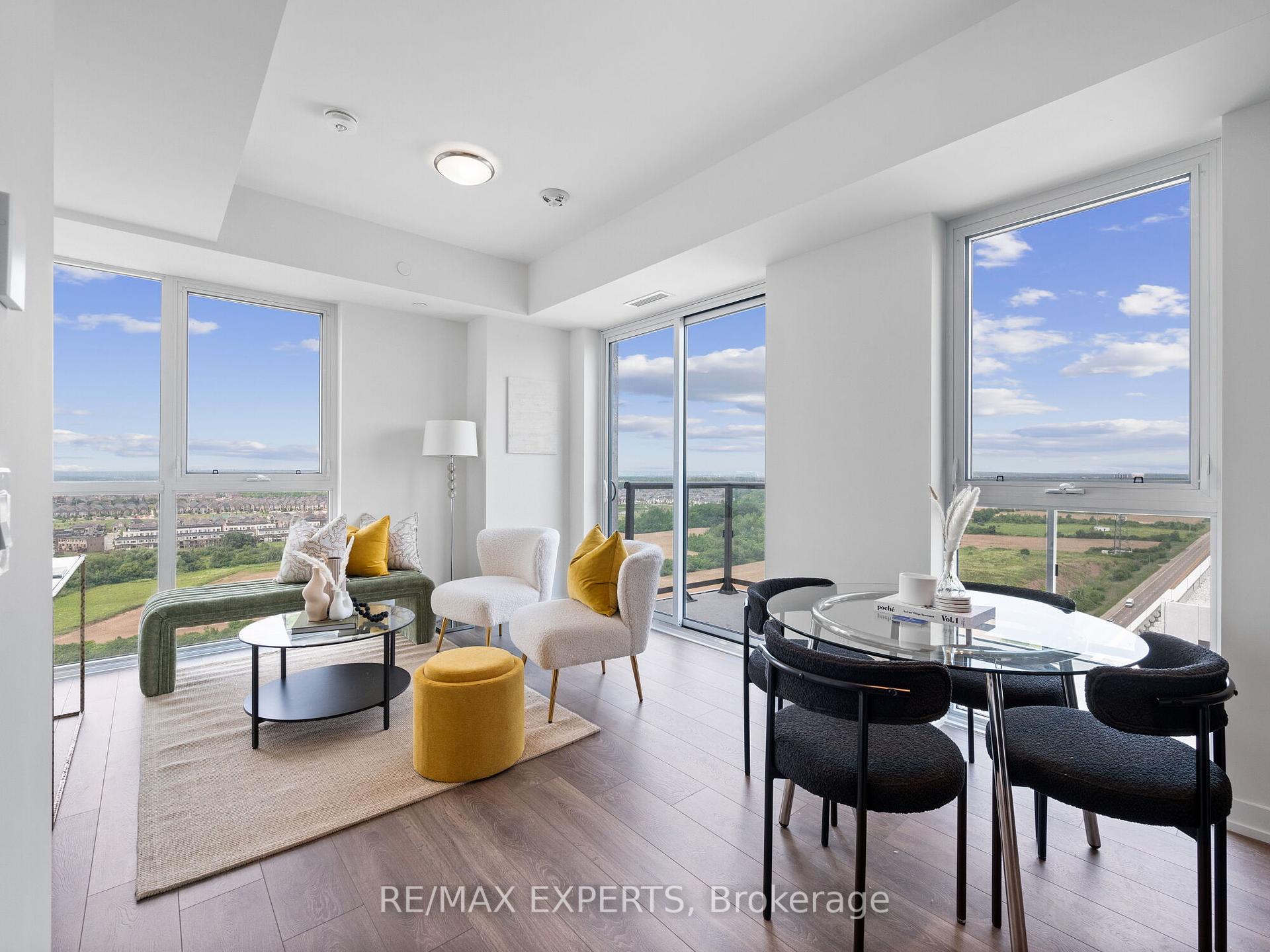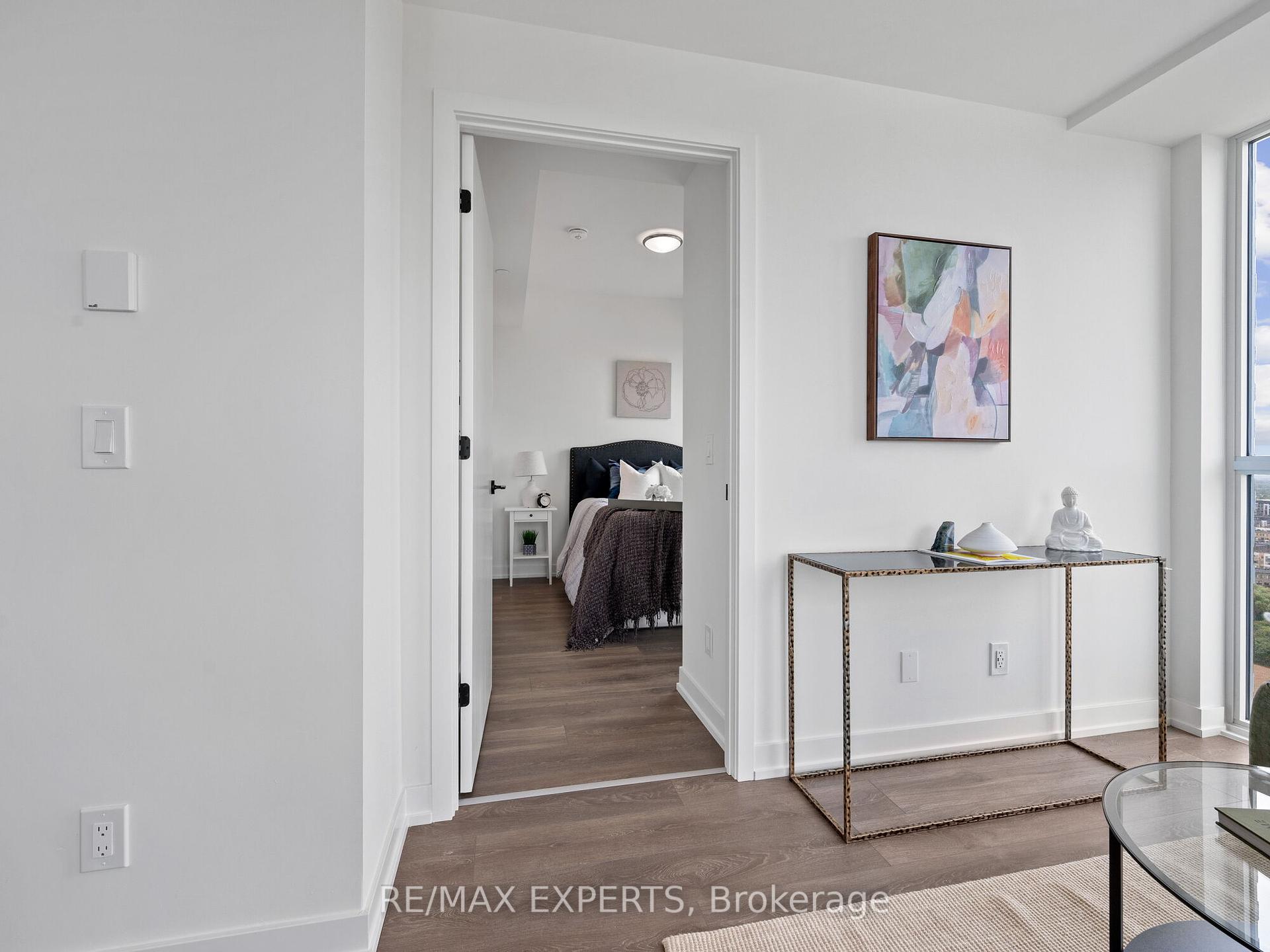
Menu
#2007 - 335 Wheat Boom Drive, Oakville, ON L6H 7Y1



Login Required
Real estate boards require you to create an account to view sold listing.
to see all the details .
2 bed
1 bath
1parking
sqft *
Sold
List Price:
$599,900
Sold Price:
$582,000
Sold in Oct 2024
Ready to go see it?
Looking to sell your property?
Get A Free Home EvaluationListing History
Loading price history...
Description
New Price - Top Floor - Corner Unit at Oakvillage!! Incredible North to West Facing Views All Around Your Unit W/ Floor To Ceiling Windows. Total: 735 Sq. Ft Including Balcony, 655 Sq. Ft Interior, Non-Stop Natural Light Shining Through. This Open Concept Unit Gives You Ability To Entertain With Dining/Living Combined, Yet Separates Your Den (Future Office/Workout Room/Babies Room) From The Entertainment. Den Can Be Easily Converted Into A Second Bedroom With The Closet Cavity, Pocket Door Ability & Bathroom Accessibility. Kitchen Has Soft Close Cabinets, Quartz Counters, FULL SIZE APPLIANCES, Whirlpool Offers 1 YEAR WARRANTY On All Appliances. Luxury Laminate Flooring Throughout, With The Perfect Layout For Your Couch or Sectional. Primary Bedroom Overlooks Oakville's Stunning Greenery, You Are Top Floor (No Neighbours On Both Side Or Above). Main Bedroom Is Equipped With Closet Organizers For Maximum Space. All Black Hardware Throughout. Smart Technology Pad For Two Way Video Call To See Guests In Lobby Entrance Or Deliveries. Unmatched Technology That Scans Registered License Plates To Access Garage. Buy On The Penthouse Floor With The Best Corner Unit Layout, Built By Award Winning Minto Communities. Parking Spot Located Close to Elevators. Hwy 407 & 403 Right Nearby, All Types Of Shopping Within Minutes, 10 Minutes To Beautiful Downtown Oakville/Lakeshore, Brand New Elementary School Built Down The Street, Trafalgar Hospital, Tons Of Trails And Green Space At Your Doorstep, Golf Courses/Ranges, Sports Complexes & SO MUCH MORE. You Are Minutes From All The Hustle And Bustle Of Oakville. Be Apart Of Oakville's Stunning Community. Let's Negotiate!
Extras
BELL FIBE INCLUDED FOR TWO YEARS. Maintenance Fees Include Internet (2 Yr), Gas (Heat & A/C), Common Elements Insurance, Building Insurance, Maintaining Grounds Etc. Fitness Room, Party Room (2), Outdoor Lounge Terrace/Garden With BBQsDetails
| Area | Halton |
| Family Room | Yes |
| Heat Type | Forced Air |
| A/C | Central Air |
| Garage | Underground |
| Neighbourhood | 1010 - JM Joshua Meadows |
| Heating Source | Gas |
| Sewers | |
| Laundry Level | "In Area" |
| Pool Features | |
| Exposure | North West |
Rooms
| Room | Dimensions | Features |
|---|---|---|
| Den (Main) | 2.44 X 2.44 m |
|
| Primary Bedroom (Main) | 3.05 X 2.89 m |
|
| Family Room (Main) | 3.3 X 5.5 m |
|
| Living Room (Main) | 3.3 X 5.5 m |
|
Broker: RE/MAX EXPERTSMLS®#: W9387469
Population
Gender
male
female
50%
50%
Family Status
Marital Status
Age Distibution
Dominant Language
Immigration Status
Socio-Economic
Employment
Highest Level of Education
Households
Structural Details
Total # of Occupied Private Dwellings3404
Dominant Year BuiltNaN
Ownership
Owned
Rented
77%
23%
Age of Home (Years)
Structural Type